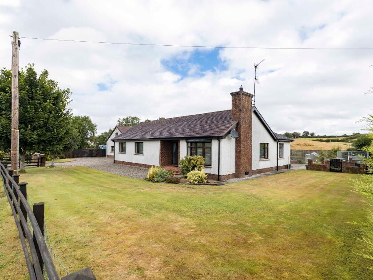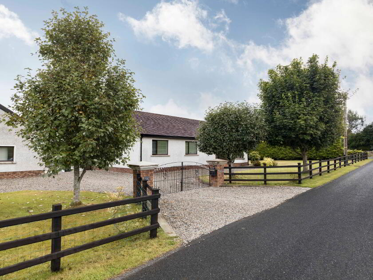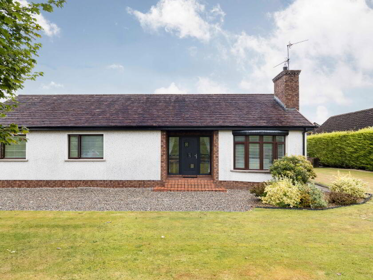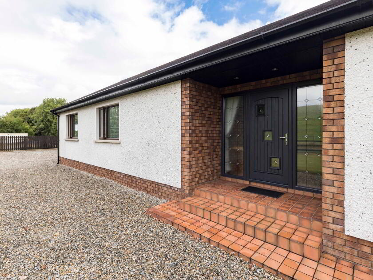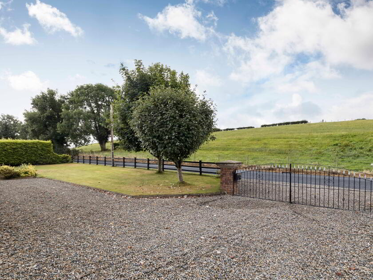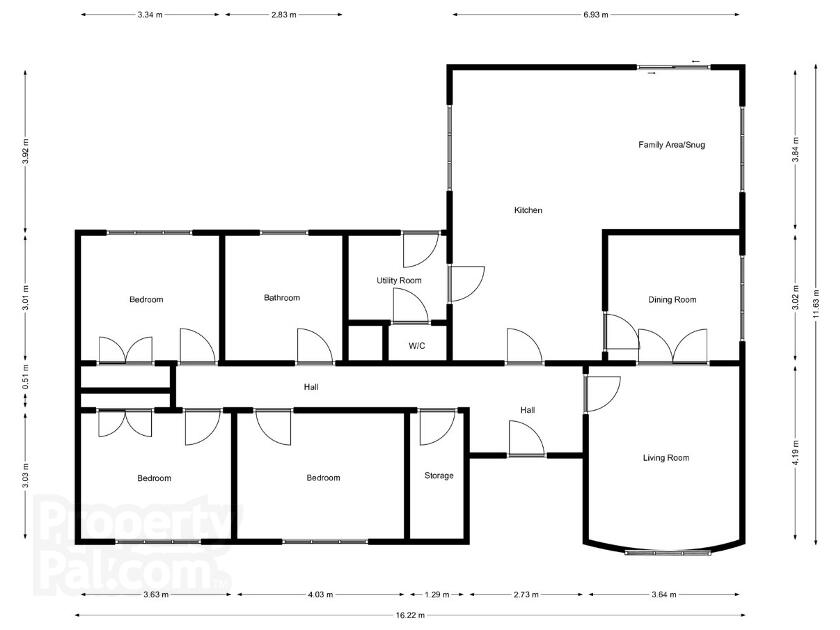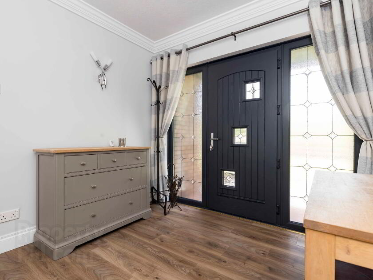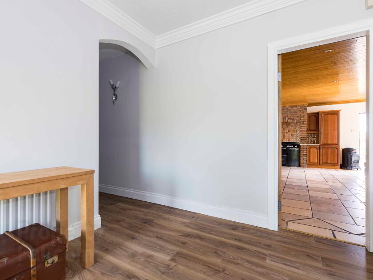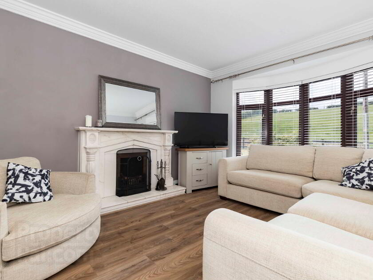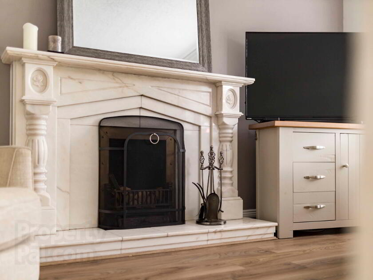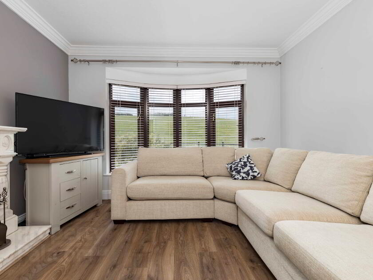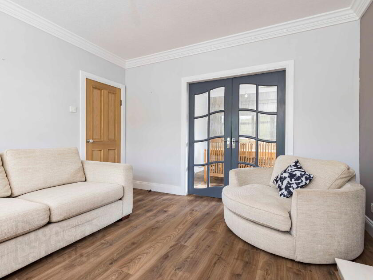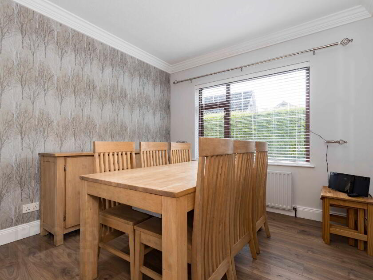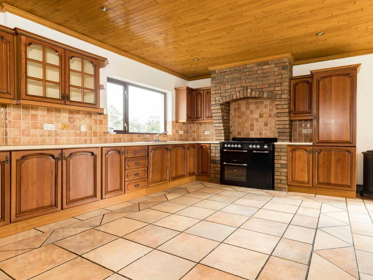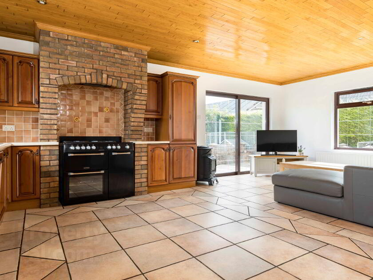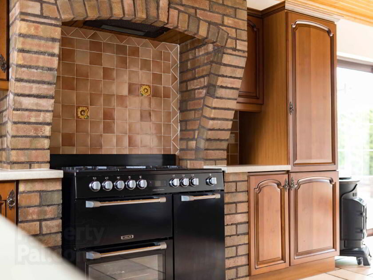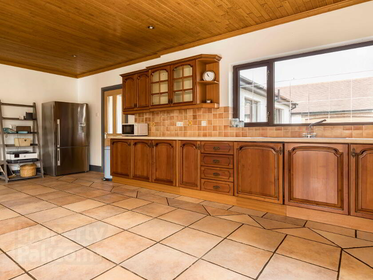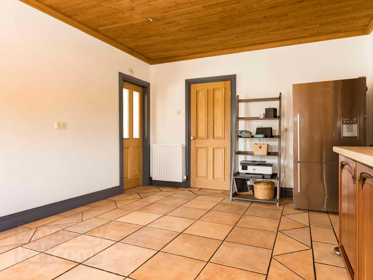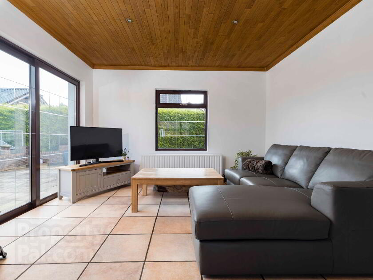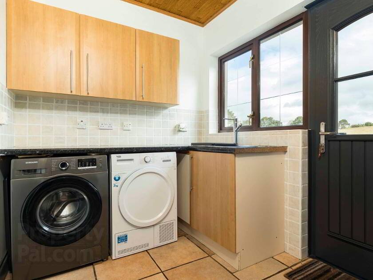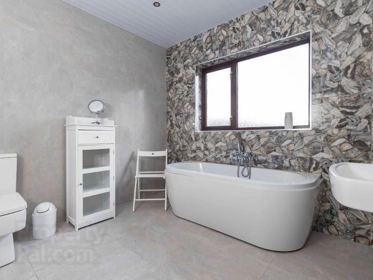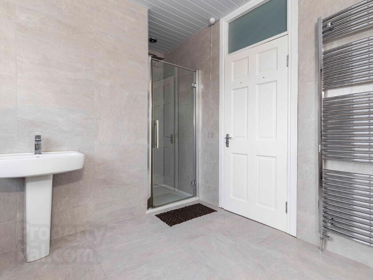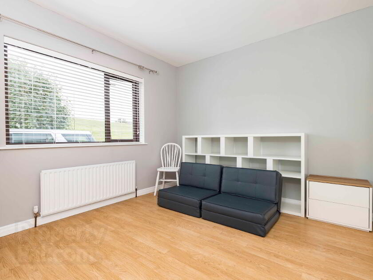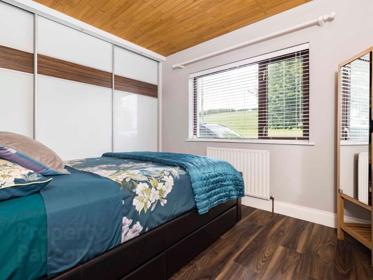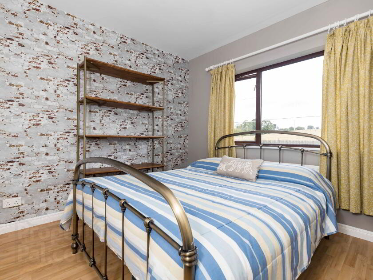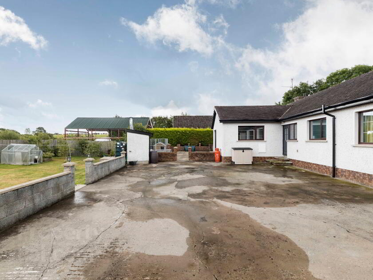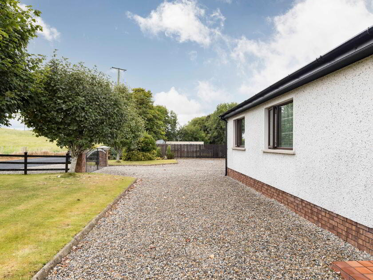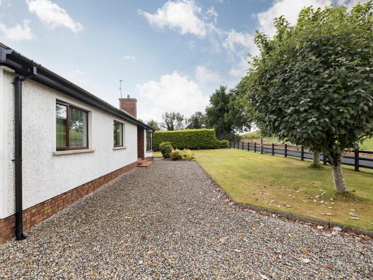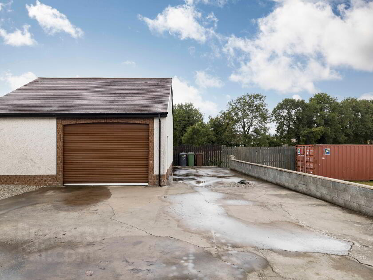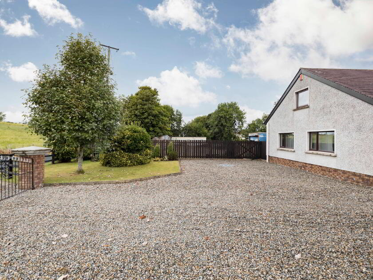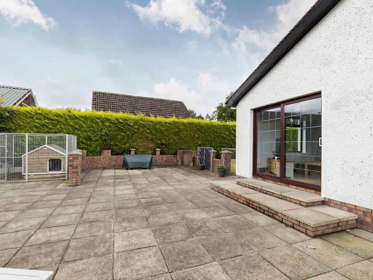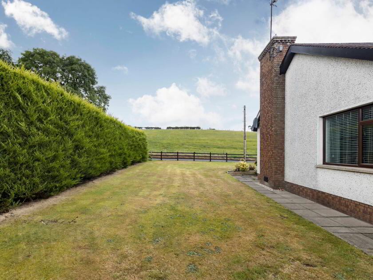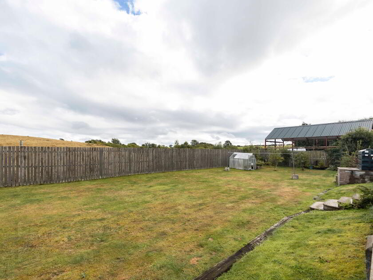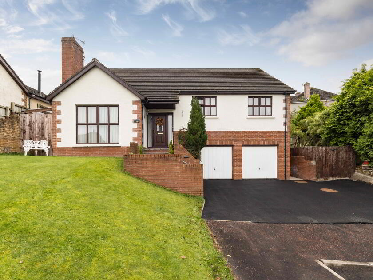Additional Information
This detached three-bedroom/two reception room bungalow offers excellent accommodation with the added feature of being situated just a short distance from the A1 Dual Carriageway.
The accommodation comprises of Living Room, Dining Room, Kitchen & Utility, Three Bedrooms, and newly installed Bathroom. Outside there is a large detached garage, good sized gardens and an extensive patio area, accessed from the Kitchen. Please contact Wilson Residential at 028 4062 4400 to view.
Ground Floor Accommodation Comprises
Covered Entrance Porch. Tiled entrance steps.
Entrance Hall. New composite front door with double-glazed side lights. Wood effect laminate flooring. Hotpress and Storage Cupboard.
Living Room. 13’7 x 11’9. Wood effect laminate floor. Feature marble fireplace. Bay window to front. Glazed double doors to Dining Room.
Dining Room. 10 x 9’9. (Could be used as Home Office)
Spacious Kitchen Open Plan to Dining & Family. Excellent range of high and low level units. Stainless steel sink unit with mixer tap. Space for range cooker within brick recess. Recessed ceiling spotlights. Tiled floor. Space for large dining table. Patio door to paved patio.
Utility. Low level units with stainless steel sink unit with mixer tap. Tiled floor. Plumbed for washing machine and space for tumble dryer. Composite door to back.
Downstairs WC. WC & wash hand basin.
Bathroom. Newly installed white suite comprising of WC, bath with mixer tap and shower attachment, pedestal wash hand basin, and separate shower cubicle. Tiled floor & walls with feature tiled wall. Recessed ceiling spotlights. Panelled ceiling.
Bedroom 1. View to front. 13’2 x 9’9.
Bedroom 2. View to front. 11’9 x 9’9. Built in wardrobe.
Bedroom 3. View to rear. Built-in wardrobe.
OUTSIDE. Entrance Pillars with gates. Gravel driveway to front and side. Gardens in lawn to front side and rear with timber boundary fencing. Large concrete yard area to rear. Outside tap. Oil fired boiler in boiler house and Oil tank.
LARGE DETACHED GARAGE. 23 x 25’9. Light & power. Roller door. Service door to side. Part mezzanine floor.

