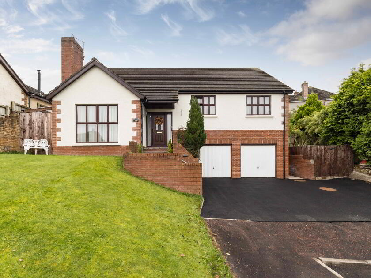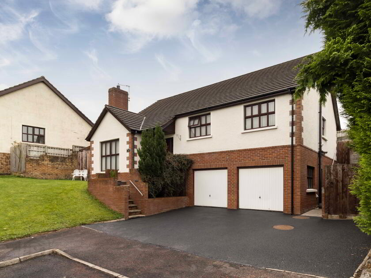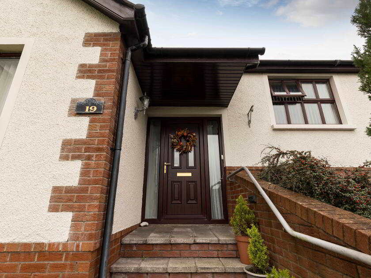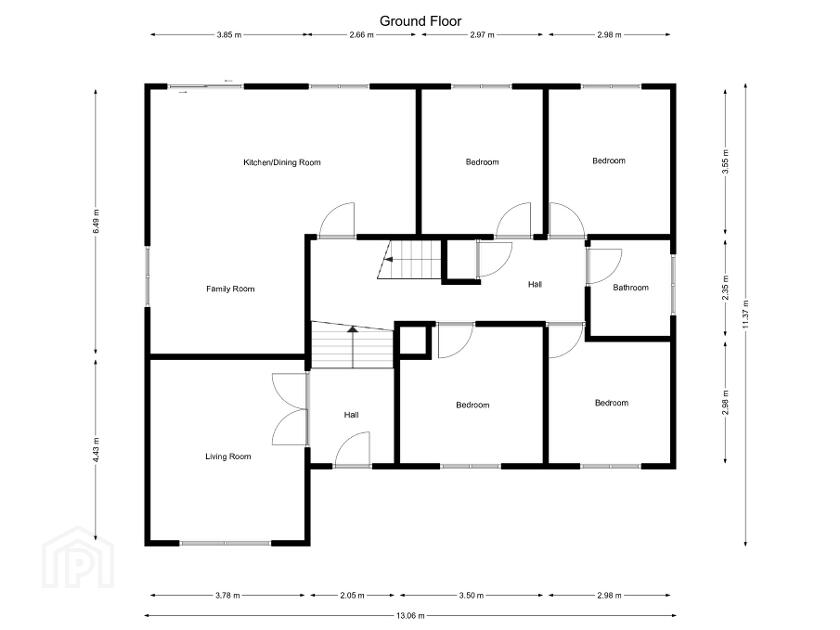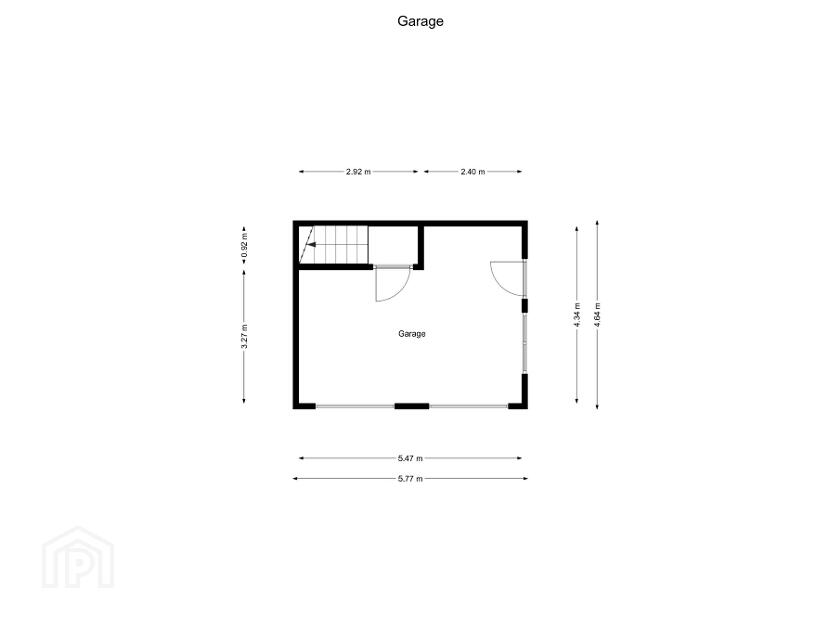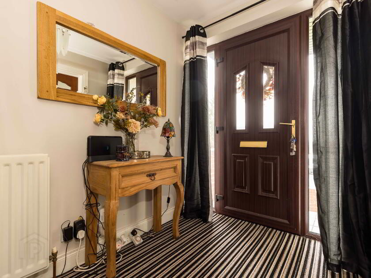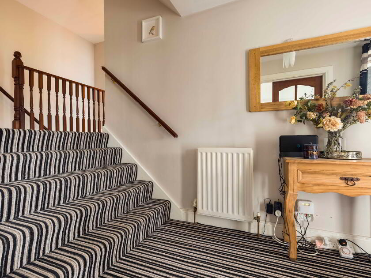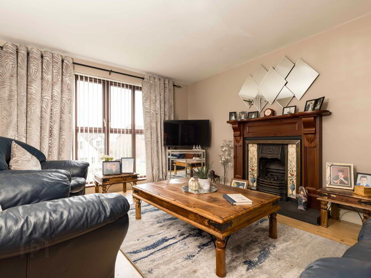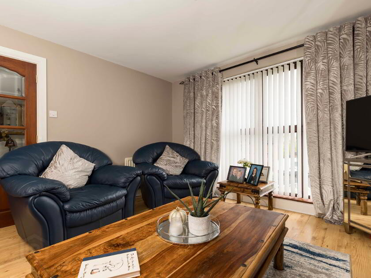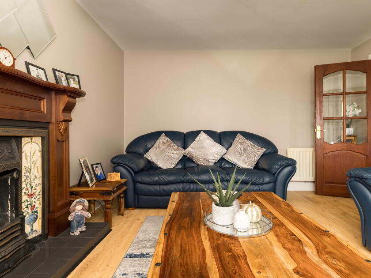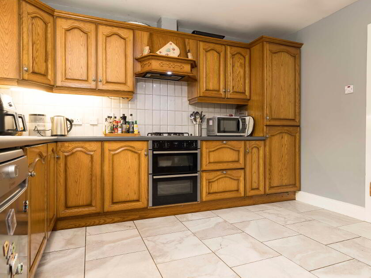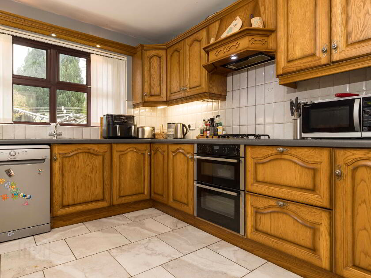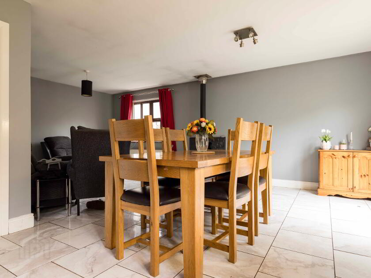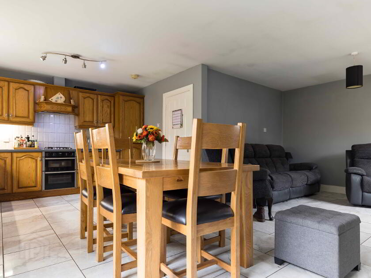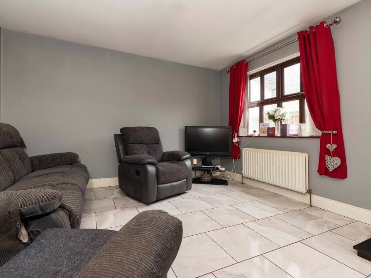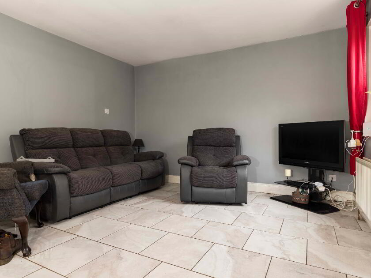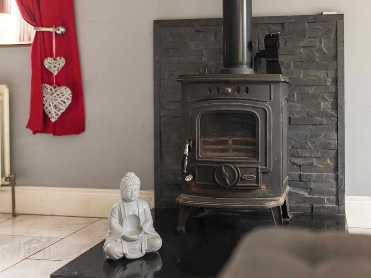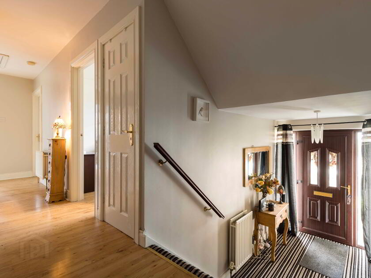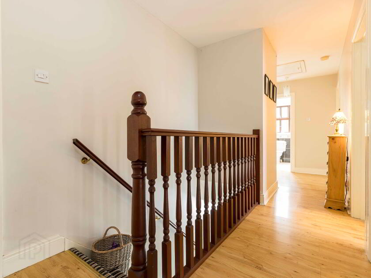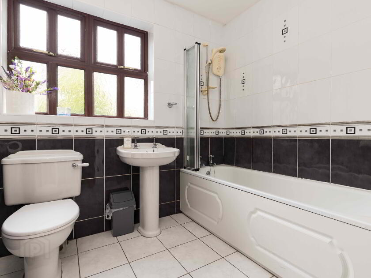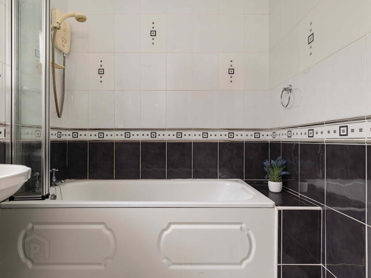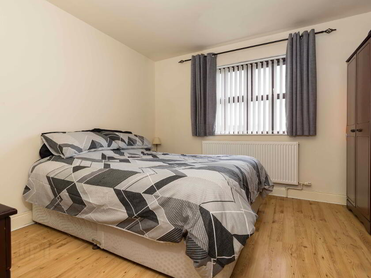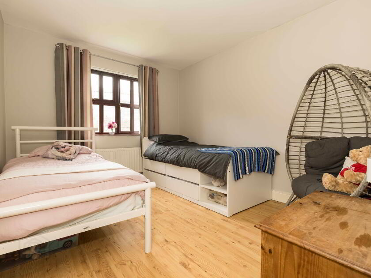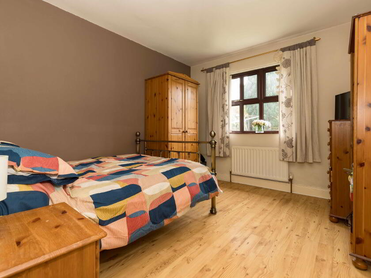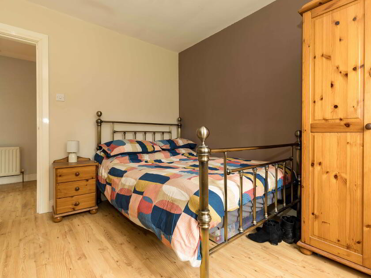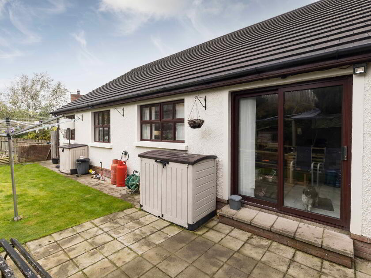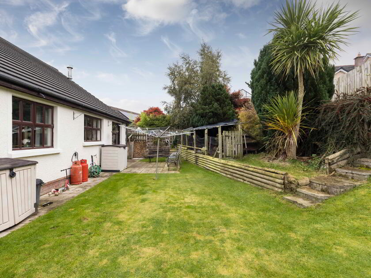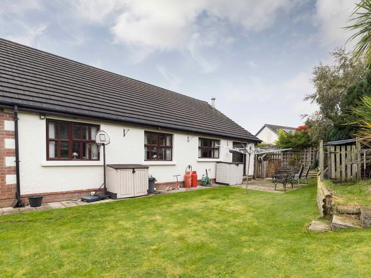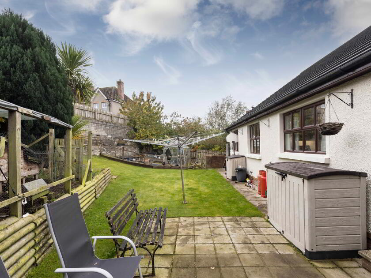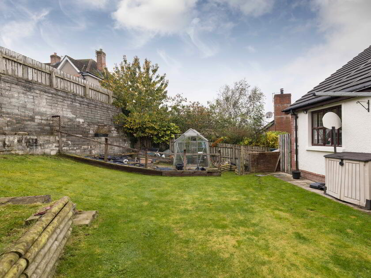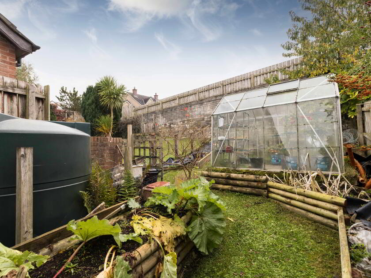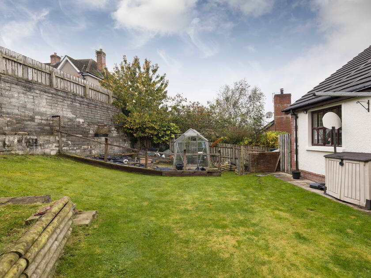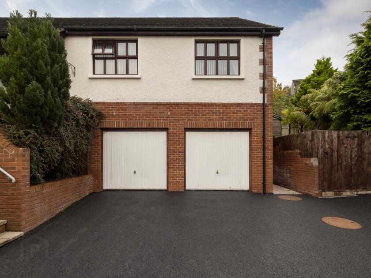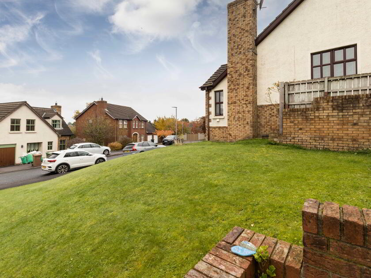Summary
- Private Site
- Living Room & Family Area Off Kitchen
- Open plan Kitchen With Dining/living Space
- Four Bedrooms
- Extensive Use Of Laminate Floors Throughout
- Neat Gardens To Front & Rear
- Integral Double Garage
- Oil Heating/PVC Double Glazed Windows
- New Tarmac Driveway Laid To Front
Additional Information
Positioned on a private site at the end of the cul de sac within the small development of Heatherbank this four-bedroom detached bungalow provides spacious accommodation and is situated just a 10/15-minute drive of Dromore (5.5miles away) & Banbridge (9.9 miles away).
The accommodation is all on one level and comprises of living room with elevated outlook to front, Kitchen open plan to dining and family area, four bedrooms and main bathroom. There is a double garage on lower level with internal access from a staircase in the hallway.
The sale of this property represents an excellent opportunity form someone to purchase a spacious family home with private gardens to rear and room for parking of several vehicles, within a quiet country location.
Please contact Selling Agent Wilson Residential 028 4062 4400 to arrange viewing.
THE ACCOMMODATION COMPRISES OF:
Covered Porch. PVC front door and side light leading to:
Reception Hall.
Storage/Hot-press.
Stairs down to Integral Garage.
Part glazed double doors to Living room:
Living Room. 12’4 x 14’5 Or 3.78m x 4.43m.
Elevated view from front.
Feature fireplace with open fire.
L Shaped Open Plan Kitchen With Dining & Living Area. 21’2 x 21’3 Or 6.49m x 6.51
(Note - Measurements are taken at widest points).
Excellent range of high & low-level units with sink unit.
Electric Oven & Gas hob with extractor.
Fridge/freezer/plumbed for dishwasher.
Space for large dining table.
Henley Stove to family area.
Tiled floor/ patio door to outside.
Bathroom.
White suite comprising of WC, wash hand basin and bath with electric shower over.
Tiled walls and floor.
Bedroom 1. 11’6 x 11. Or 3.50m x 3.00m.
Bedroom 2. 9’7 x 11’6. Or 2;.98m x 3.55m.
Bedroom 3. 9’7 x 11’6. Or 2;.98m x 3.55m.
Bedroom 4. 9’7 x 9’7. Or 2.98m x 2.98m.
INTEGRAL DOUBLE GARAGE. 17'9 x 14'2. Or 5.47m x 4.34m.
Light and power.
Internal door providing access to house.
Utility area with plumbing for washing machine.
Roller doors to front and also service door to side.
Condensing oil fired boiler.
OUTSIDE.
Newly tarmaced driveway with parking area.
Gardens in lawn to front and rear.
Vegetable patch area to side with Greenhouse.
Paved patio area accessible from Kitchen /dining area.

