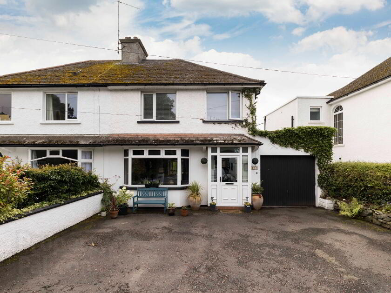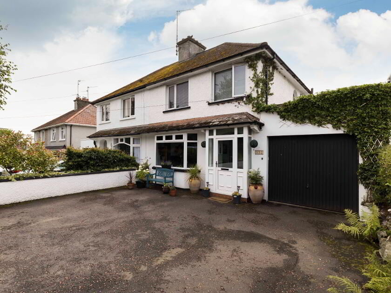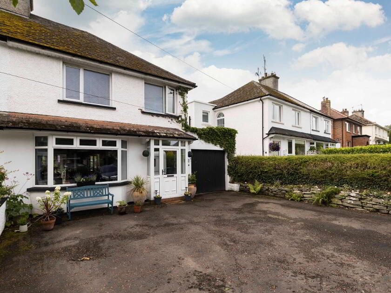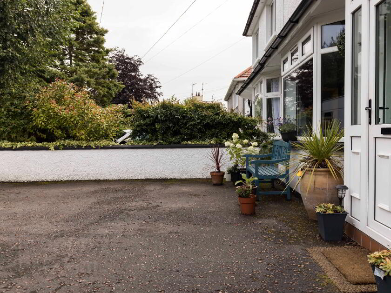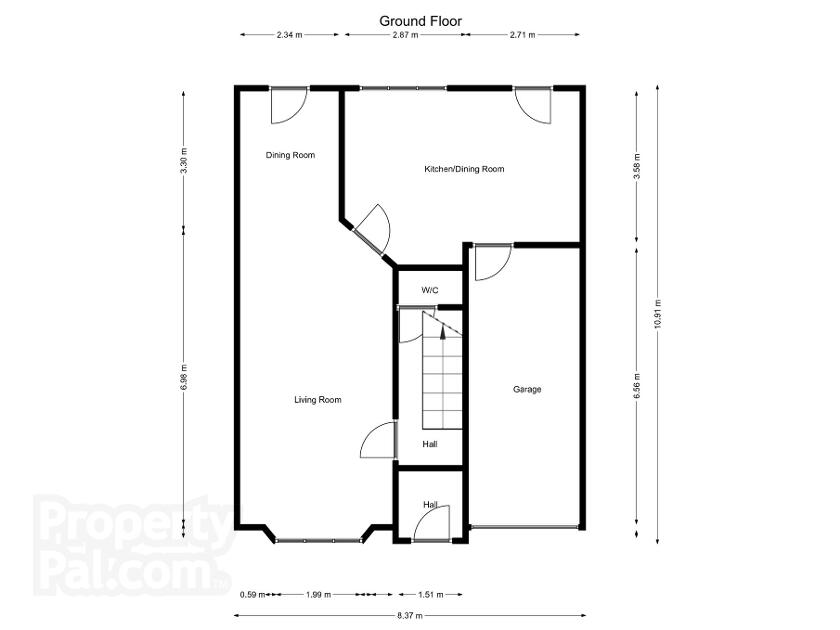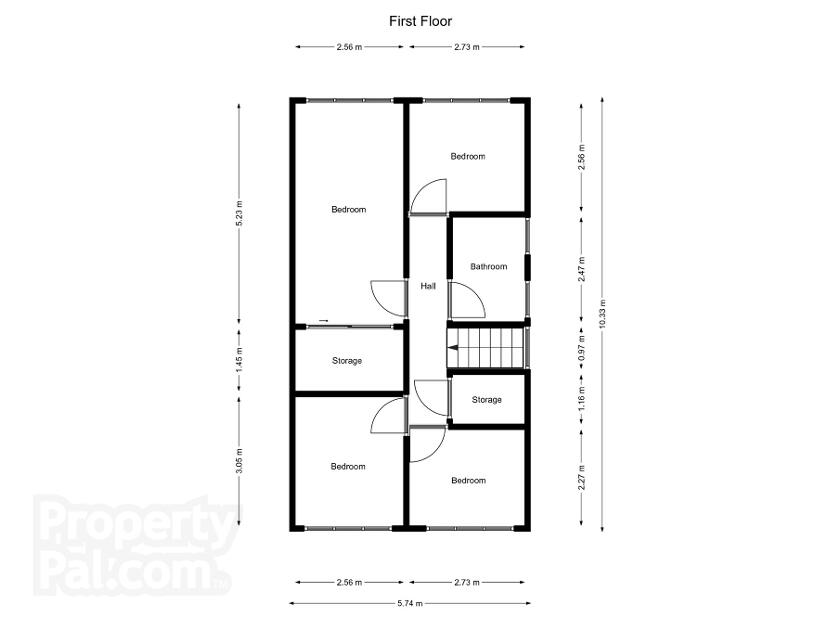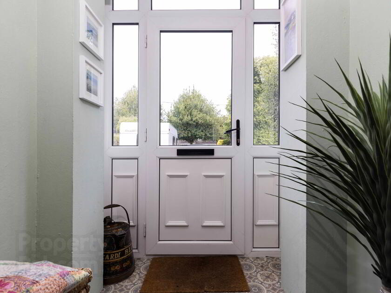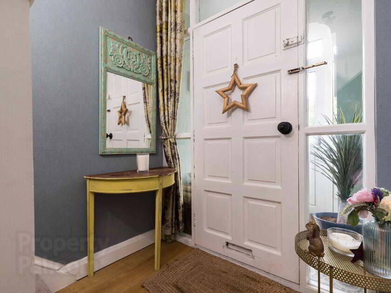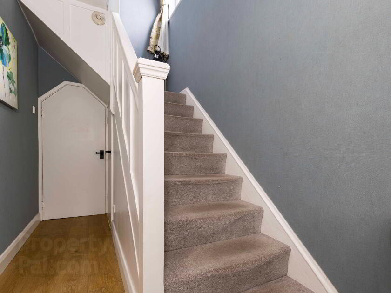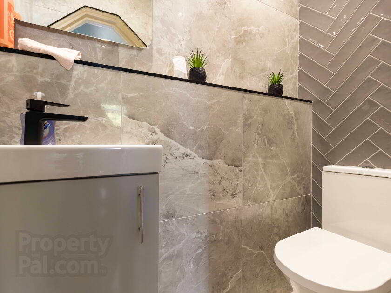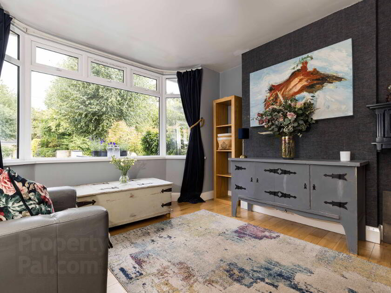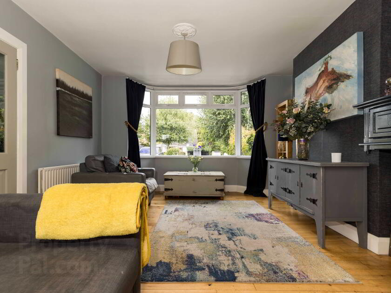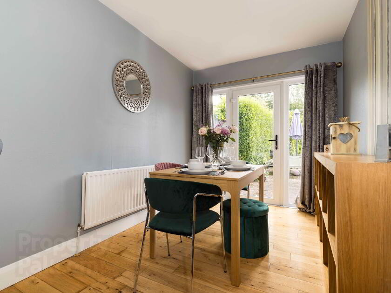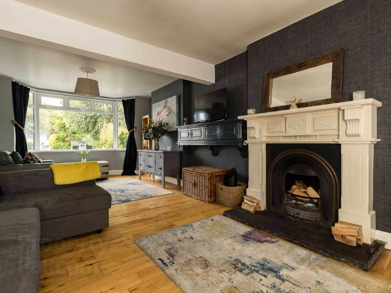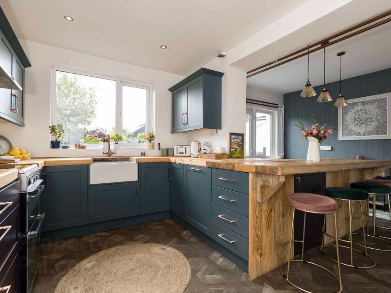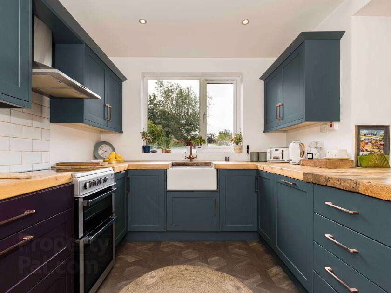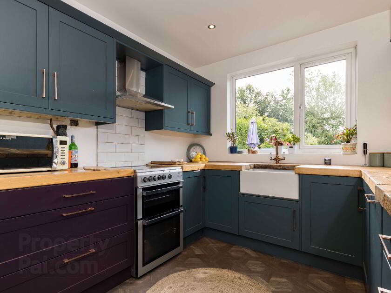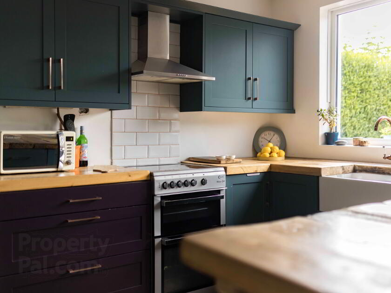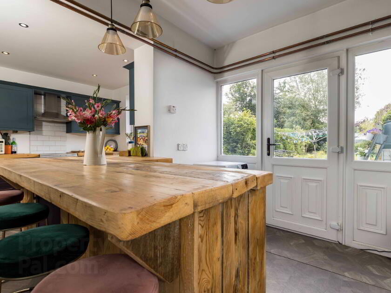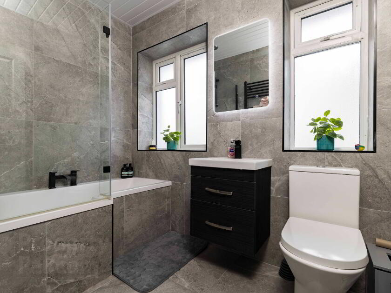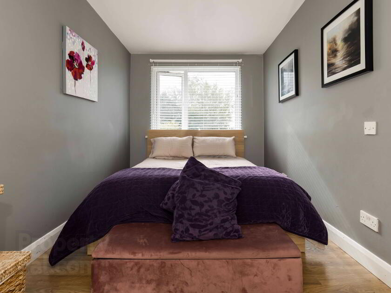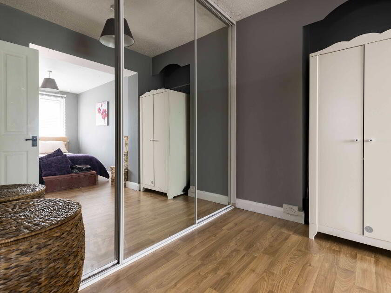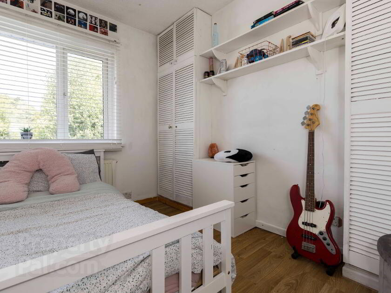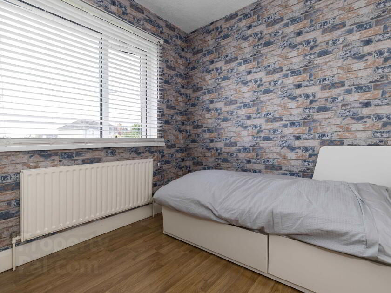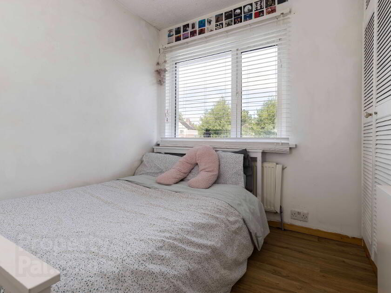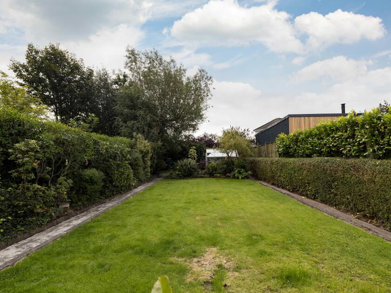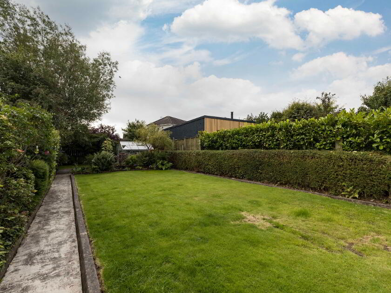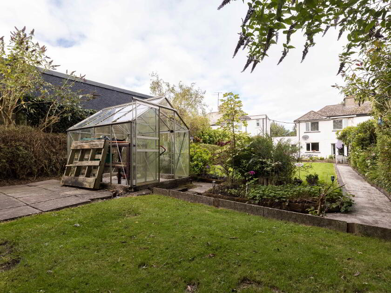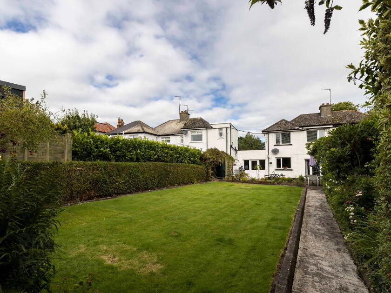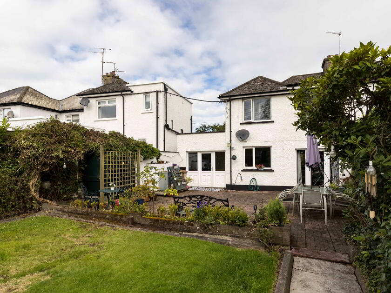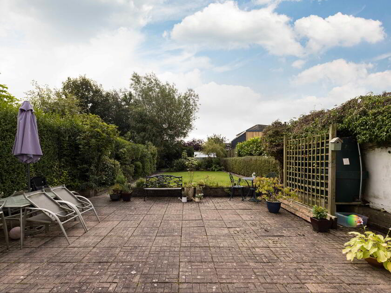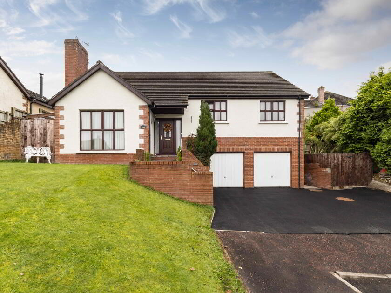Summary
- Spacious Lounge With Dining Area
- Ground Floor WC
- Modern Kitchen
- Four Bedrooms
- New Bathroom Installed
- PVC Double Glazed Windows & Doors
- Oil Fired Central Heating
- Integral Garage
- Excellent Parking Area To Front
- Mature & Private Rear Garden
- Short Walk To Banbridge Town Centre
Additional Information
This four bedroom semi detached property offers bright and spacious accommodation.
To the ground floor there is a large lounge with dining area leading to modern fitted kitchen. A separate WC is centrally located off the Entrance Hall. To the first floor, there is main bathroom and four bedrooms.
Recent improvments carried out at the property include new main bathroom and ground floor cloakroom. Outside there is parking for several cars to the front and a private garden with paved patio area for relaxation and outside dining to rear.
Modern conveniences such as pvc double glazed windows/doors and oil fired heating are installed. Offering broad appeal to a wide range of purchasers, we recommend an early appointment to view this charming home, situated on the sought after Newry Road.
GROUND FLOOR ACCOMMODATION COMPRISES OF:
Entrance Porch
PVC entrance door with glazed side lights & fanlight.
Entrance Hall
Hardwood entrance door with side light & fanlight. Wood effect laminate floor. Understairs storage.
Ground Floor Cloakroom.
White suite comprising of wall hung basin & WC. Tiled floor & walls.
Spacious Lounge With Dining Area. 33’7 x 12’6 (10.2m x 3.83m)
Bay window. Wooden flooring. Feature fireplace with slate hearth and open fire. Glazed patio door to garden from Dining Area.
Modern Fitted Kitchen. 18’3 x 11’7. (5.58m x 3.58m)
Extensive range of high and low level units with raised dining area. Belfast sink with moxer tap. Integrated dishwasher. Electric cooker with splashback and stainless steel extractor fan above. Recessed ceiling lighting. PVC part glazed door to providing access to garden. Door to integral garage.
Integral Garage. 21’5 x 8’9. (6.56m x 2.65m)
Light & Power. Plumbed for washing machine.
FIRST FLOOR ACCOMMODATION COMPRISES OF:
Landing. Window to side. Wood effect laminate flooring. Hot press with shelving (new cyclinder recently installed) Access to roof space with pull down ladder. Roofspace is insulated.
New Bathroom. White suite comprising of WC, wash hand basin in vanity unit & bath with electric shower over bath. Tiled floor and tiled walls. Mirror with lighting. Panelled ceiling with recessed ceiling lighting.
Bedroom 1. 17’1 x 8’4 (5.23m x 2.56m) Large Walk in Wardrobe. 8’4 x 4’7. (2.56m x 1.45m)
Mirrored sliding doors. This space has potential for conversion to an Ensuite (Subject to stautory approvals) Wood effect laminate flooring.
Bedroom 2. 10 x 8’4. (3.05m x 2.56m) Wood effect laminate flooring.
Bedroom 3. 8’9 x 8’4. (2.73m x 2.56m) Wood effect laminate flooring.
Bedroom 4. 8’4 x 7’5. (2.73m x 2.27m) Wood effect laminate flooring.
OUTSIDE
FRONT: Boundary wall with pillars. Tarmac driveway leading to garage. Ample space for several cars and storage of boat/caravan etc.
REAR. Large paved patio (accessible from Dining Area & Kitchen). Private sunny garden laid in lawn with flowerbeds, matue shrubs and hedging. Oil tank to rear of garage. Oil fired condensing boiler. Water tap & Outside lighting.

