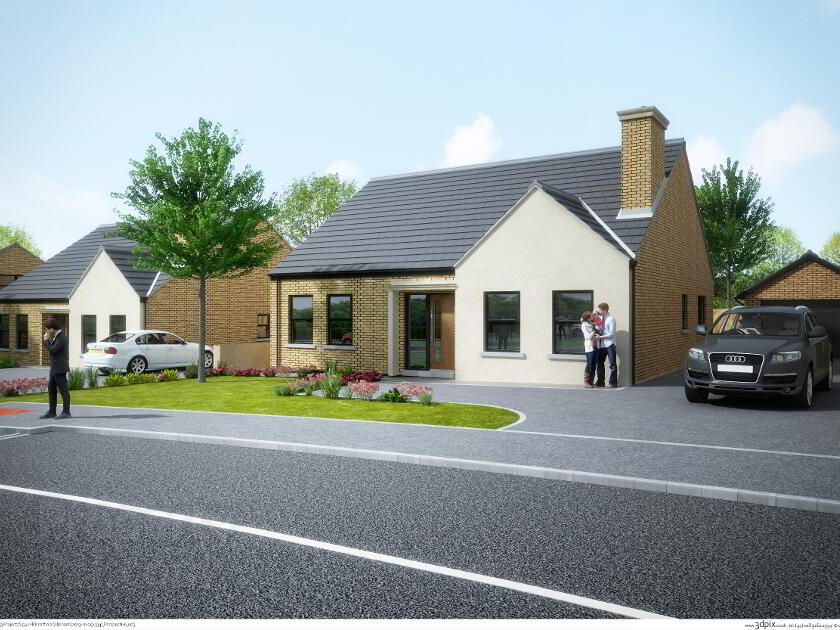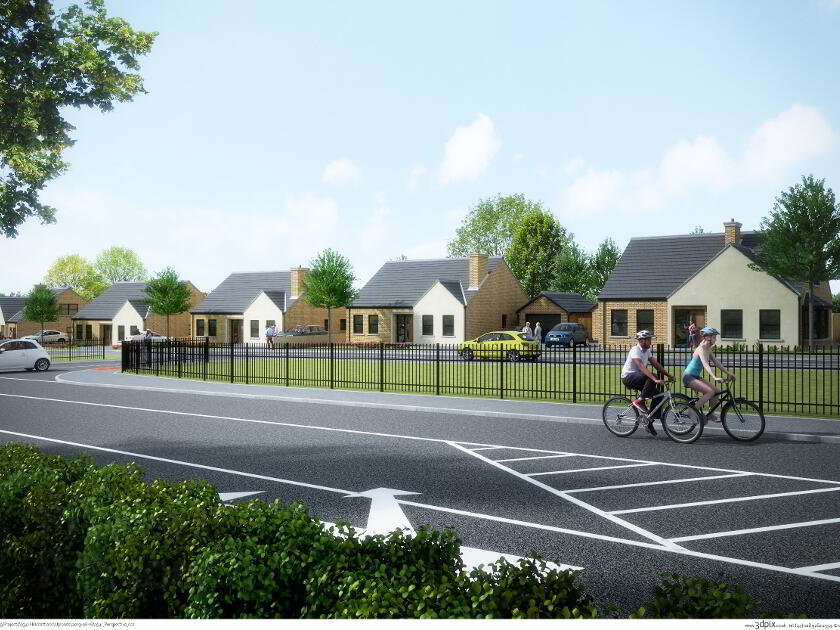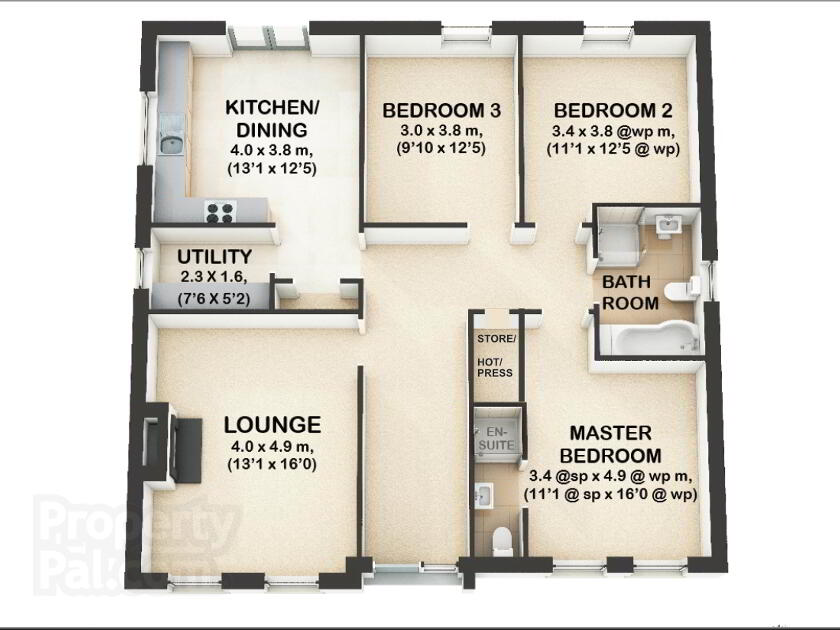Additional Information
THE JOHNSTON - Currently under construction this Three Bedroom Detached Bungalow of 1168 sq feet with has accommodation all on one level.
This the last of this particular house type on the site.
The accommodation comprises of a spacious wide hallway, Lounge with Stove, Kitchen with Dining area, with access to patio. There is also a separate Utility Room and useful store cupboard.
The main bedroom is to the front of the property which shall have excellent views over the open space area and countryside. The master bedroom as an ensuite shower room. The other two Bedrooms are positioned to the rear of the property and overlook the garden. The bathroom enjoys a central position to the bedrooms and has bath and separate shower.
Modern home comforts such as oil fired central heating and double glazed windows in pvc frame shall be installed. For further details on specifcation, please refer to Selling Agents.
THE ACCOMMODATION COMPRISES
Entrance Hall
Lounge – 13’1 x 16 (4.00m x 4.90m) Stove Fitted.
Kitchen With Dining Area – 13’1 x 12’5 (4.00m x 3.80m). Double doors to rear garden.
Utility Room – 7’6 x 5’2 (2.30m x 1.60m)
Bathroom – 9’6 x 6’6 (2.90m x 2.00m). Bath, WC, Wash hand basin & Separate Shower Cubicle.
Master Bedroom – 12’1 x 11’1 (3.70m x 3.40m). Door To Ensuite
Ensuite – 9’2 x 2’11 x (2.80m x 900cm).
Bedroom 2 – 11’1 x 11’1 (3.40m x 3.40m).
Bedroom 3 – 12’5 x 9’10 (3.80m x 3.00m).
TURN KEY SPECIFICATION
- Energy efficient timber frame construction
- Choice of high and low level Kitchen Units
- Electrical appliances to include electric hob & oven, integrated fridge/freezer, washing machine and dishwasher *
- Worktop and low level unit fitted in Utility Room *
- Contemporary white Sanitary Ware * to Bathroom & En-Suite
- Choice of carpets to Lounge & Bedrooms *
- Multi fuel stove and hearth, supplied by builder
- All internal walls, ceilings and woodwork painted throughout
- Moulded skirting and architraves
- Energy efficient recessed down lighting to Kitchen, En-Suite & Bathroom
- Choice of ceramic floor tiling * to Hallway, Kitchen, Bathroom & En-Suite
- Choice of partial wall tiling to Bathroom & En-Suite *
- Black uPVC Double Glazed windows, (white interior)
- 10 Year NHBC Warranty Cover
- Lighting to front & rear doors
- Gardens sown out to front & rear
- Tarmac driveway
- Outside Tap
- Oil central heating
* From Specified range with Nominated Suppliers
Nominated Suppliers
Kitchen
Forde Kitchens, 56 Ringsend Road, Banbridge.
Sanitary Ware
Haldane Fisher, Castle Street, Portadown, Tel: Portadown,028 38 616600
Fireplace
Supplied by Builder
Carpets
Campbells Carpets, Unit 6 Altona Business Park, Alton Rd, Lisburn. 028 92 672900.
Tiles
Sabbini, 6 Ballydown Road, Banbridge. 028 4062 8787.
Booking/Sales Particulars
Booking deposit of £500.00 (£250.00 NON REFUNDABLE IN THE EVENT OF PURCHASER WITHDRAWING) made payable to selling agent, subject to Contract.
Signing of unconditional contracts within 6 weeks of booking or 21 days from purchasers solicitor is in receipt of building agreement (which ever is the latest).
After this period if unconditional contracts are not exchanged, the sale will be reviewed and may be released for sale at the discretion of Buildcon Homes.
These particulars are given on the understanding that they will not be construed as part of a contract, conveyane or lease. Whilst every care is taken in compiling the informaiton, we can offer no guarantee as to the accuracy thereof and enquiries must satisfy themselves regarding descriptions and measurements. All measurements are apporx. Photographs and artists impressions are for illustration purposes only. The developer reserves the right to amend/change details or drawings as contained within this brochure, at any time, in order to benefit the development scheme.




