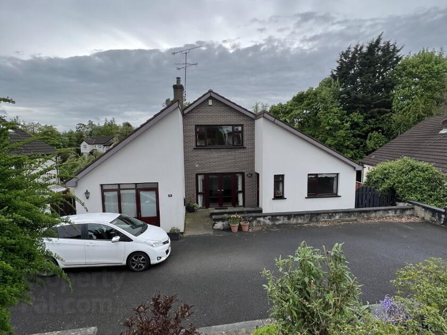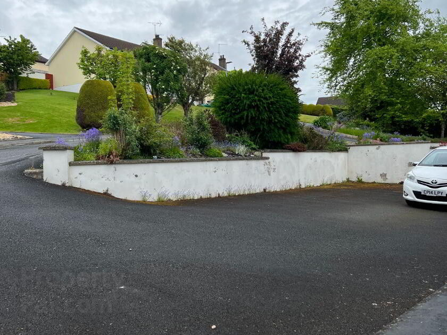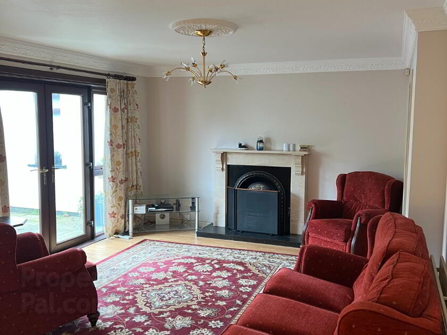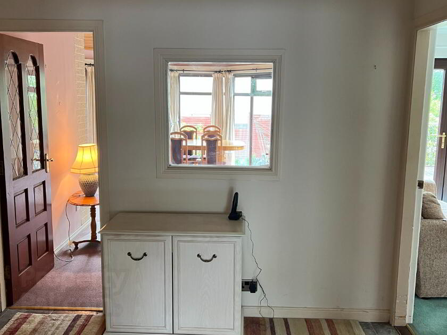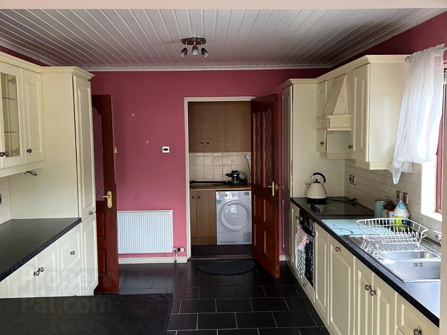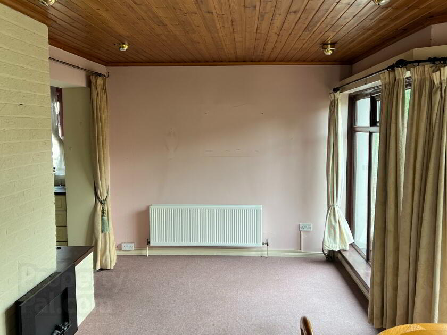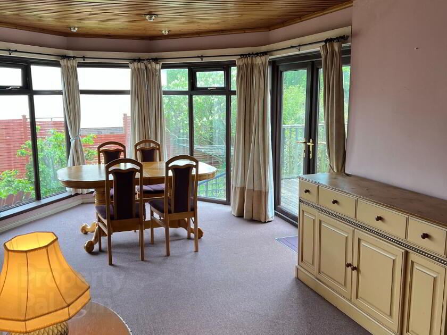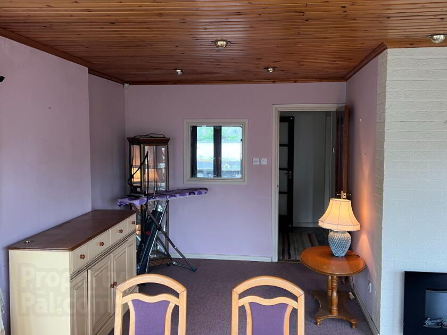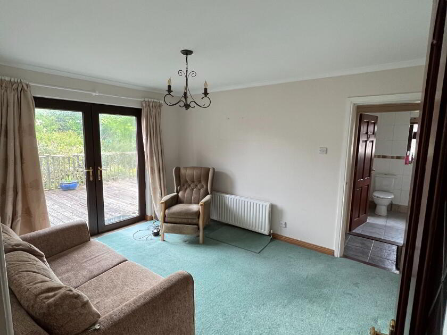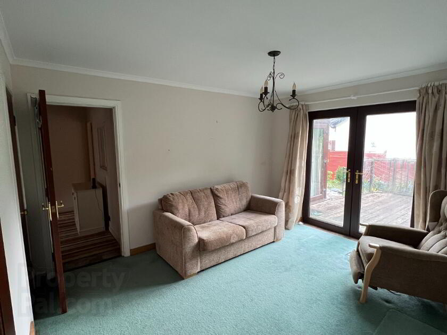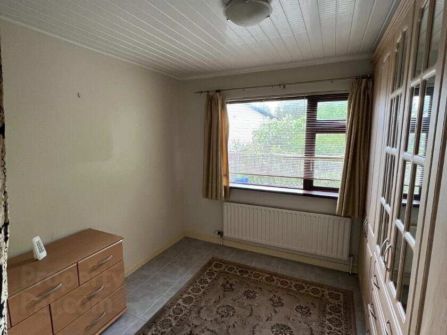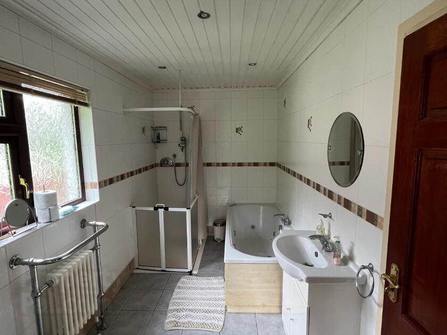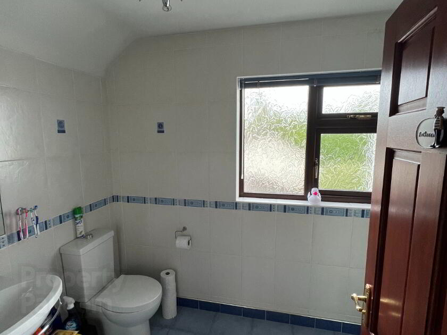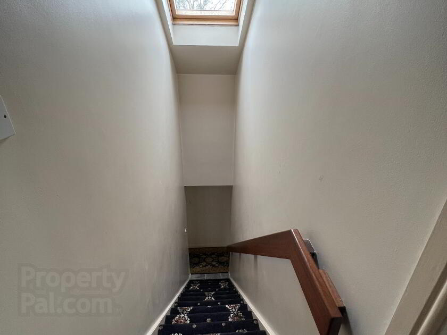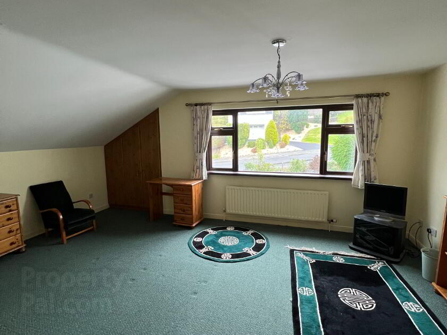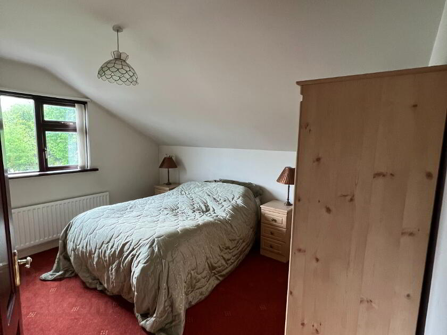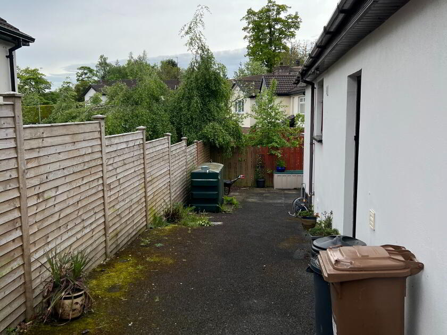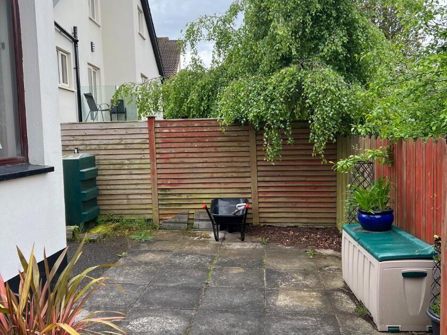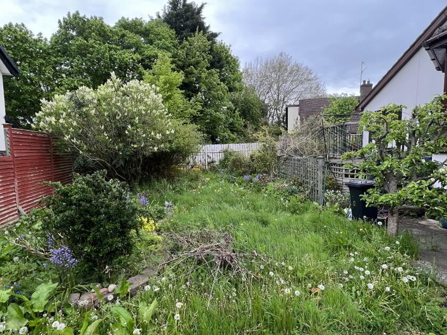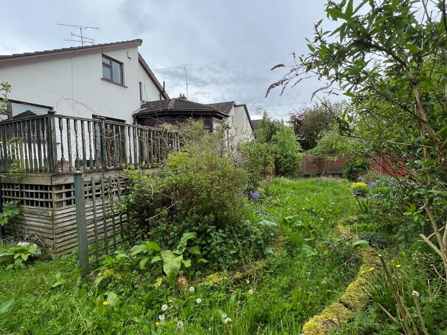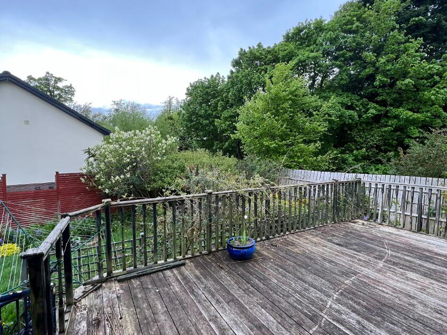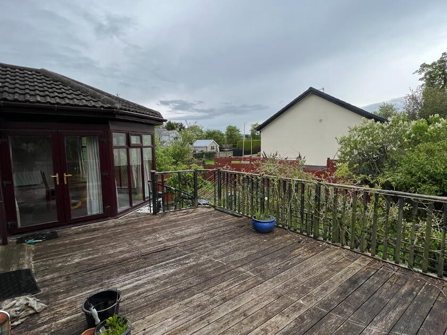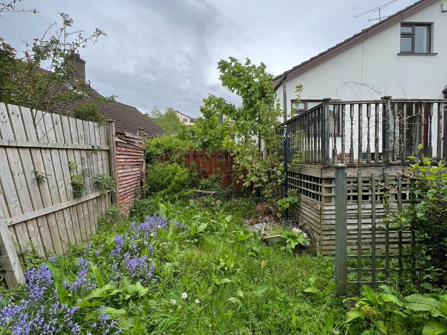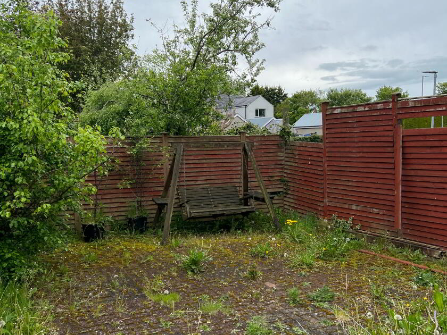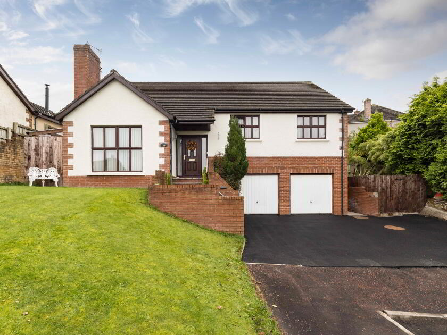Summary
- Spacious Lounge With Fireplace
- Kitchen Open Plan to Dining Area & Sunroom
- Utility Area & Integral Garage
- Good Sized Bathroom With Dressing Area off & First Floor Shower Room
- Four Bedrooms (Two on Ground Floor & Two on First Floor)
- Oil Fired Central Heating & Double Glazed Windows
- Garden To Rear
- Tarmac Parking Area to front
Additional Information
Located off the Lurgan Road, this Detached Property offers excellent accommodation, with bedroom provision on both ground and first floors.
The accommodation to the ground floor, in brief, comprises of large Lounge, Kitchen Open Plan to Dining Space & also Sunroom, Two bedrooms, Bathroom with adjoining dressing area.
On the first floor, there are two further Bedrooms and a Shower room.
The property is ideally located for those travelling to Lurgan, Moira, Portadown, Newry & Belfast.
Outside there is a large parking area to the front with garden to the rear in grass with flowerbeds.
There is a limited supply of detached homes currently for sale in the Banbridge area and we, therefore, anticipate a good level of interest and would encourage an early appointment to view.
Please phone Selling Agent for further details or to arrange a viewing: Wilson Residential 028 4062 4400.
Ground Floor Accommodation Comprises
Entrance Porch. Hardwood part glazed front door. Door to Lounge:
Spacious Lounge. 18’7 x 13. View to front. Patio Doors to front. Fireplace with marble surround and open fire. Wood effect laminate floor. Glazed double doors providing access to Kitchen and Dining Space.
Rear Lobby. 9’3 x 7’2. Tiled floor.
Kitchen Open Plan to Dining Area & Sun Room. 10’3 x 12’6. Range of high and low level units with larder cupboard. Stainless steel sink unit with mixer tap. Electric oven & hob with extractor above. Integrated fridge freezer. Tiled floor & Part tiled walls. Open Plan to Dining Area & Sunroom. PVC Double glazed double doors to rear garden. Door To Utility Area.
Utility Area. 11’8 x 5’4. Oil fired boiler. Range of cupboards. Tiled floor. Door to outside.
Dining Area Open Plan To Sunroom. 10’4 x 8’5 & 9’4 x 20’5.
Bedroom. 10’4 x 13. View to rear. Double doors to patio area. Currenty used as a reception room.
Bedroom. 12’6 x 9’7. View to front.
Bathroom. 11’7 x 9’7. Vanity unit, WC, Bath with Level access to separate shower . Tiled walls and tiled floor. Archway to Dressing Area. 7’6 x 9’2. Range of built in wardrobes.
First Floor Accommodation Comprises
Landing. Velux window. Walk in Hotpress with Access to eaves storage beyond.
Shower Room. Comprising of WC, Pedestal wash hand basin and Shower cubicle. Tiled floor. Part tiled walls.
Bedroom
18’7 x 13. View to front. Built in wardrobes.
Bedroom
12 x 5’ x 10’4. View to rear. Door providing access to eaves storage.
INTEGRAL GARAGE: Please note the garage roller door has been replaced with a glass screen partition with door. Light and power.
OUTSIDE
Tarmac parking area to front with parking for several cars. Pedestrian gate to both sides of property providing access to rear garden. Rear garden in grass with shrubs and trees. Paved patio area. Oil tank. Outside lighting and tap. Timber decked area (in need of repair)
Directions
Travel out the Lurgan Road from Banbridge Town Centre towards Seapatrick. Turn right onto Kiln Lane and then take 2nd left into Kiloanin Crescent. The property is located on the left hand side.

