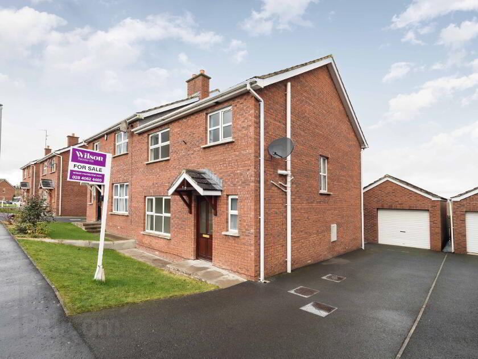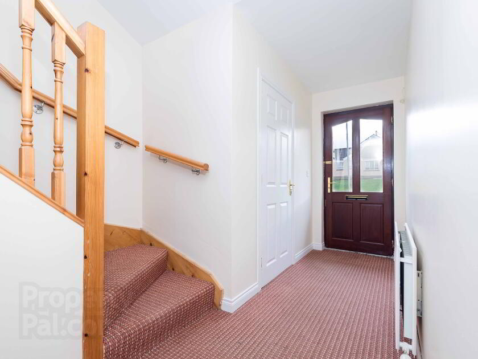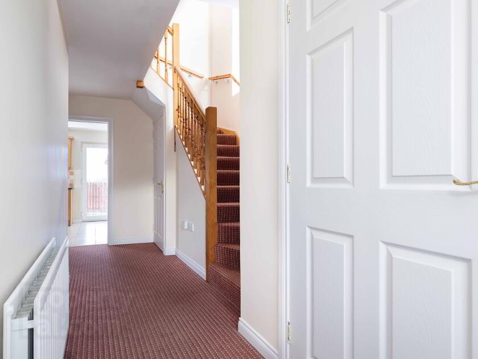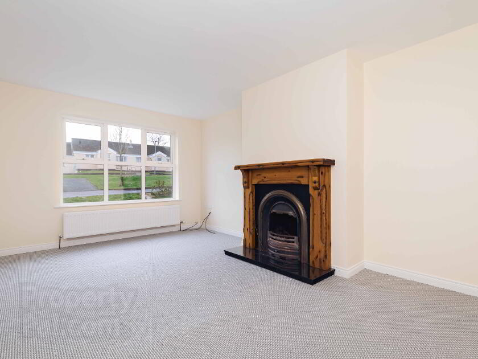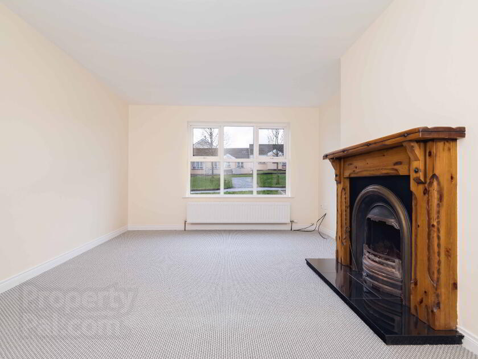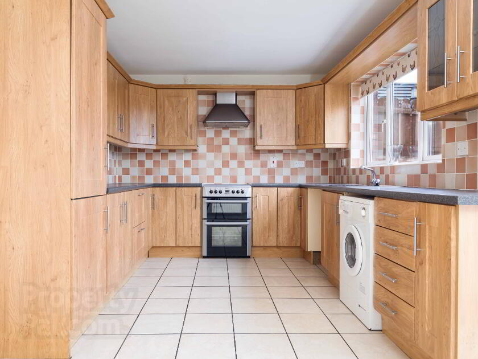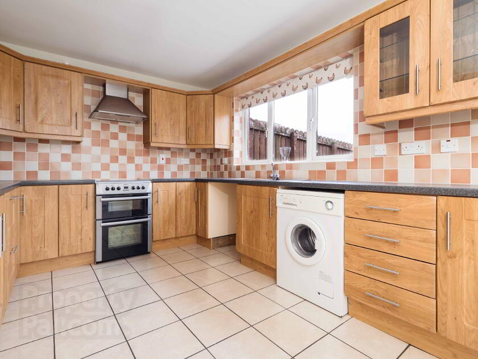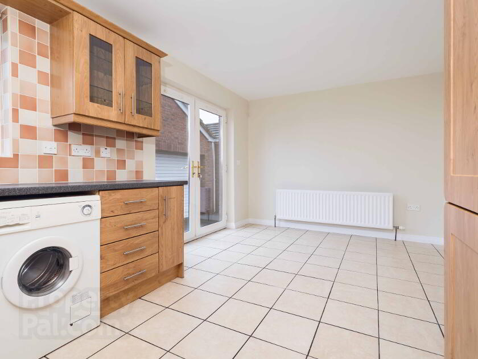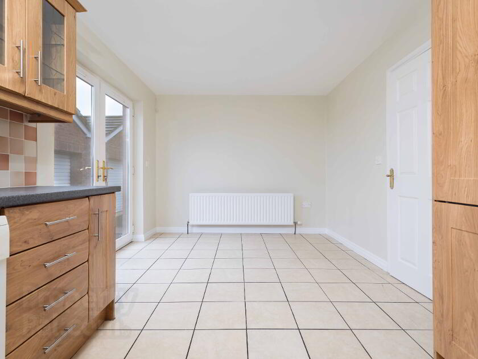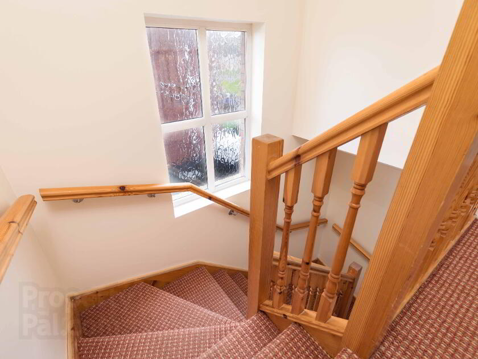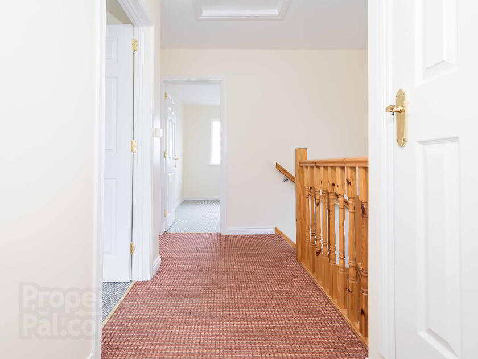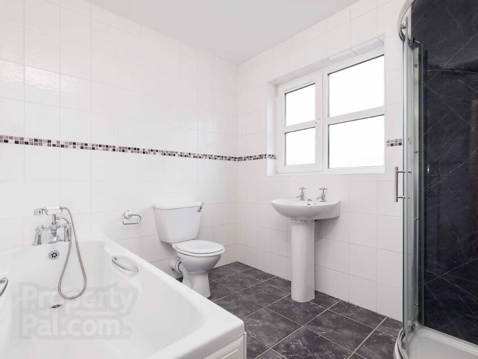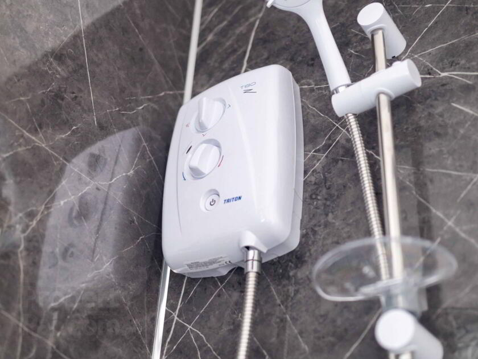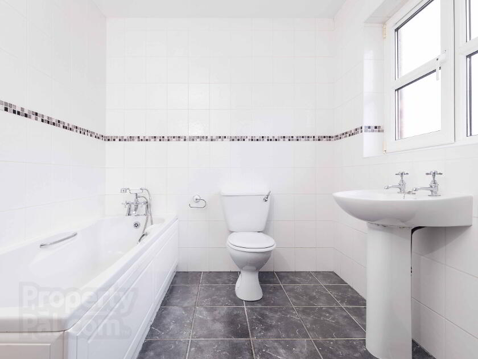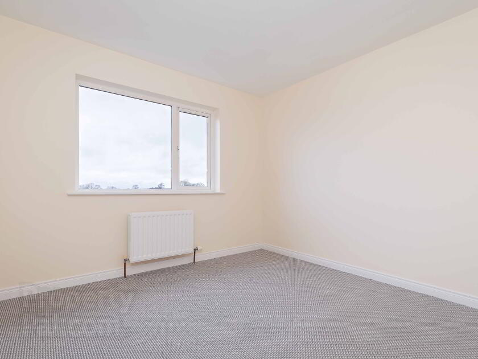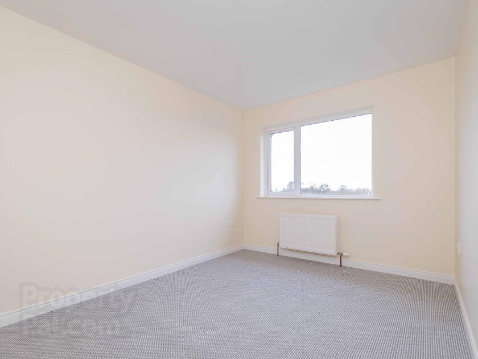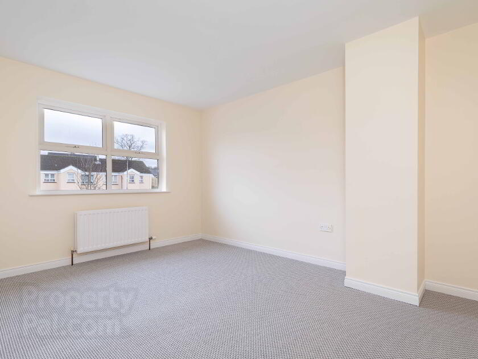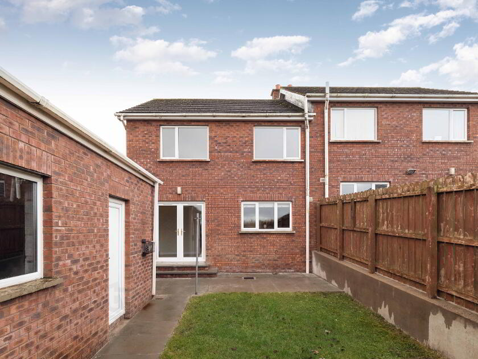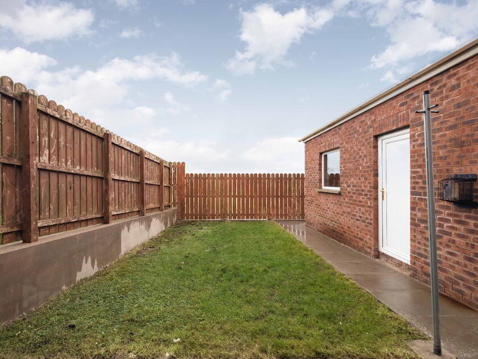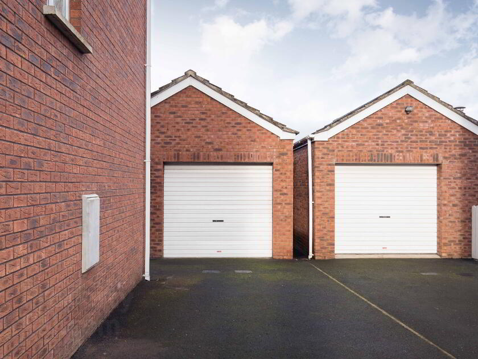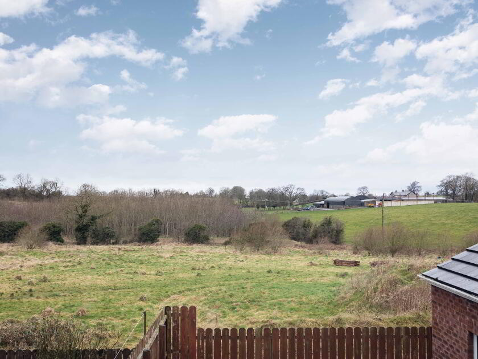Summary
- Repainted Throughout & New Carpets To Lounge & All Bedrooms
- Lounge with Feature Fireplace
- Downstairs WC
- Kitchen With Dining Space
- Bathroom With New Separate Enlarged Shower Cubicle
- Three Double Bedrooms
- Oil Fired Central Heating & PVC Double Glazed Windows
- Front & Rear Garden
- Tarmac driveway To Detached Garage
Additional Information
This property has recently been updated, works carried out include, repainting of all rooms and woodwork throughout, new carpets to all bedrooms and lounge and new larger shower cubicle to Bathroom. This three bedroom semi-detached property is in excellent order throughout and enjoys a private aspect to front and rear. It has the added benefit of a matching detached brick garage.
To the ground floor there is a downstairs WC, spacious Lounge, Kitchen with Dining Space. The first floor comprises of three double bedrooms and Bathroom. Modern conveniences such as Oil fired central heating and PVC Double glazed windows are installed.
This property would make an ideal first time purchase and therefore recommend early viewing.
Please contact Wilson Residential 028 4062 4400.
GROUND FLOOR ACCOMMODATION COMPRISES
Covered Porch.
Entrance Hall. Part glazed front door. Under stairs storage.
Downstairs WC. Wash Hand Basin & WC. Tiled floor. Window to front.
Spacious Lounge. 10’4 x 18’4 (3.15m x 5.60m) New carpet fitted.
View to front. Feature fireplace with open fire.
Modern Fitted Kitchen With Dining Space. 10’4 x 20 (3.15m X 6.10m)
Excellent range of high and low level units. Single drainer stainless steel sink unit with mixer tap. Electric oven. Integrated fridge freezer. Part tiled walls. Plumbed for dishwasher & washing machine. Space for 6- 8 seater dining table. Double patio doors in pvc frames to rear garden.
FIRST FLOOR ACCOMMODATION COMPRISES
Landing. Hot press. Roof space access.
Bathroom. 7’2 x 9’2 (2.20m x 2.75m)
White suite comprising of WC, Pedestal wash hand basin and panelled bath with mixer tap and telephone hand shower attachment. Extractor fan. Newly installed large shower cubicle with electric shower. Part tiled walls.
Bedroom 1. 10’4 x 14’7 (3.15m x 4.46m). View to front. New carpet fitted.
Bedroom 2. 10’4 x 10’4 (3.10m x 3.15m). View to rear over garden and fields. New carpet fitted.
Bedroom 3. 13’9 x 9’2 (4.20m x 2.80m). View to rear over garden and fields. New carpet fitted.
DETACHED GARAGE. 19’8 x 13’2. (6.00m x 4.02m)
Light & Power. Roller door. Side door & window. Oil fired boiler.
OUTSIDE
Front garden laid in grass. Oil tank. Outside light. Enclosed rear garden in lawn. Patio area. Tarmac driveway to Garage.

