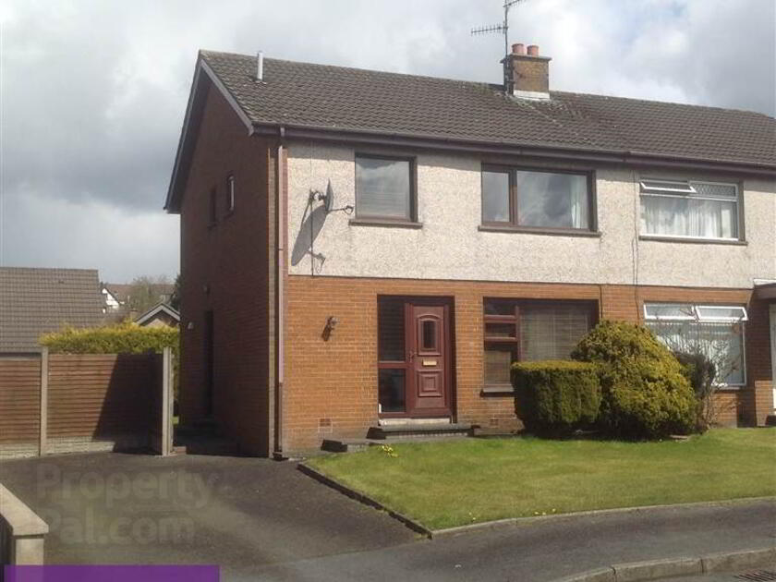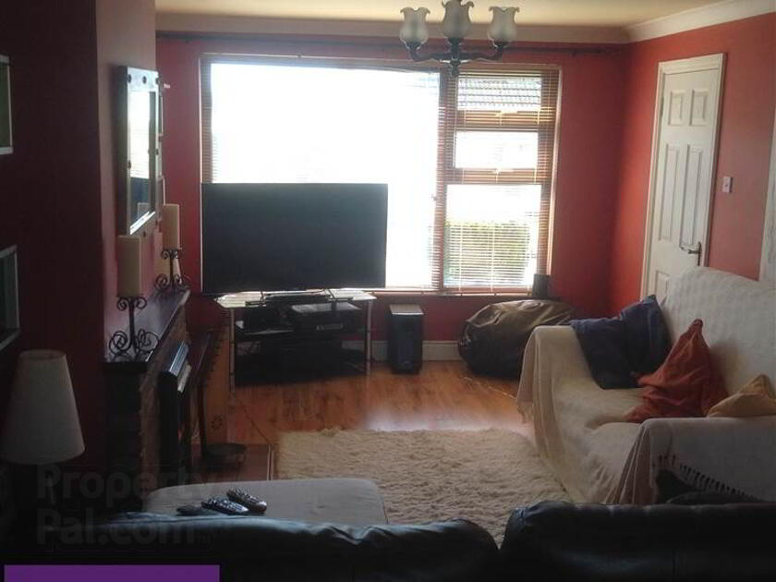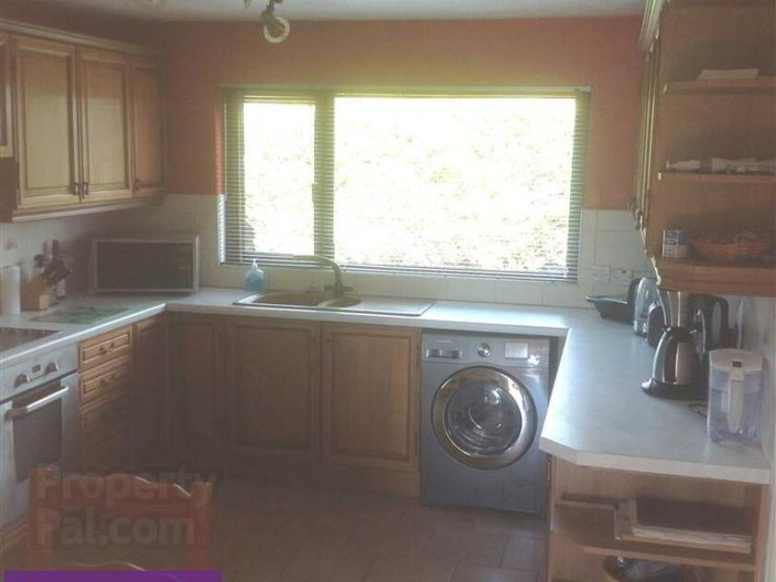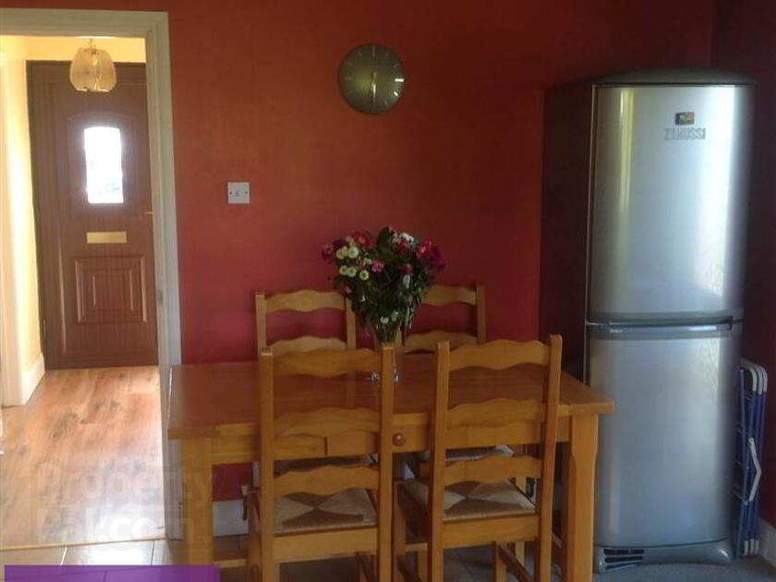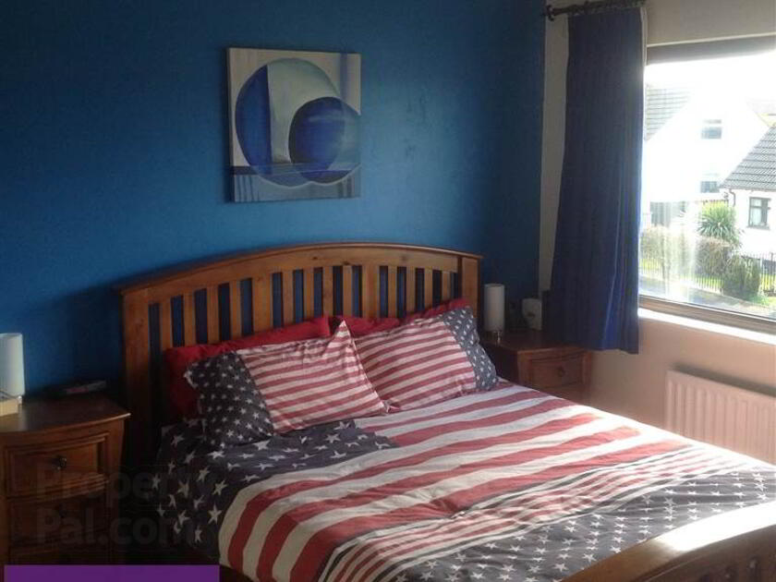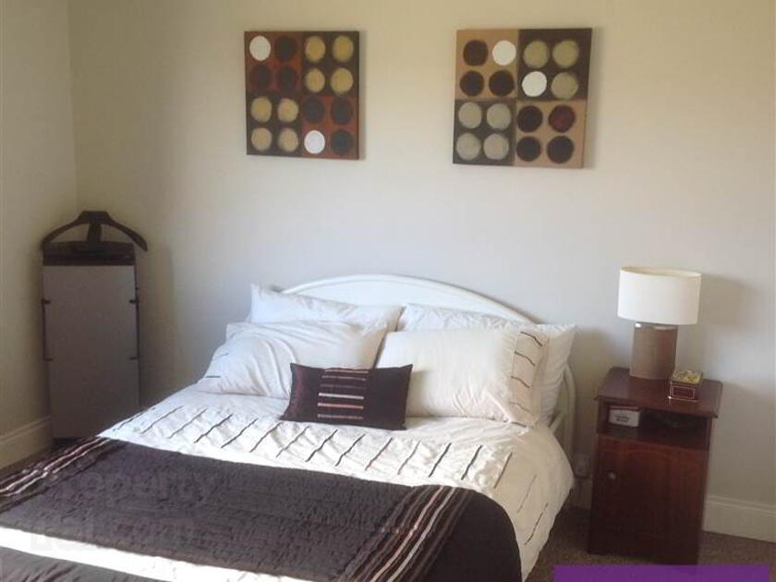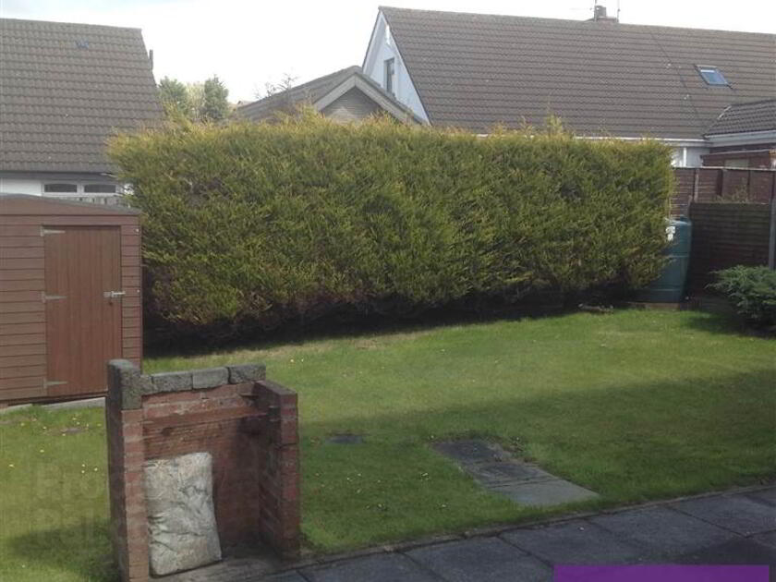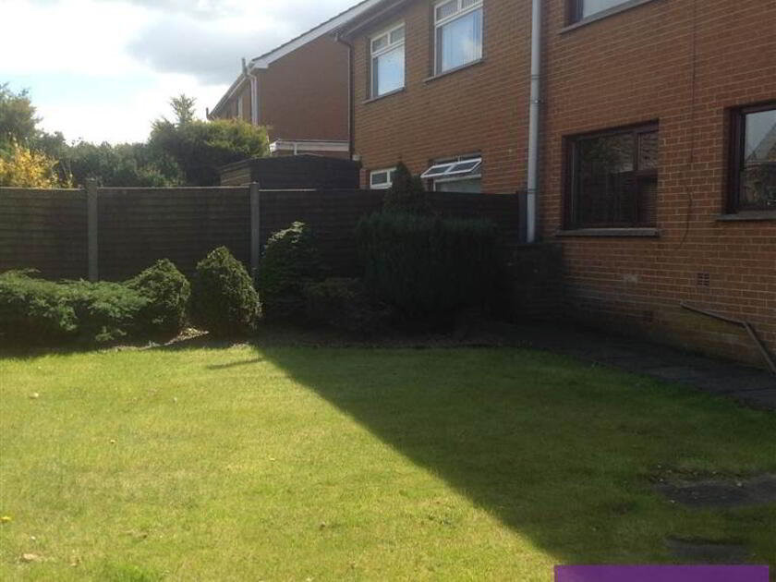Cookie Policy
This site uses cookies to store information on your computer.
Summary
- Three bedroom semi detached property with private rear garden
- Spacious lounge with dining area to rear
- Kitchen with Dining Space
- Modern white bathroom suite with corner shower cubicle
- Double glazed windows in mahogany effect PVC frames
- Oil fired central heating
- Tarmac driveway to side
- Neat gardens to front & rear with large patio/barbecue area to side
Additional Information
This bright three bedroom semi-detached property is well presented throughout and provides excellent accommodation. It will offer broad appeal to those looking for a spacious home with the added convenience of being close to Banbridge Town Centre.
Ideally situated, just off the Castlewellan Road, this home is just a short distance to the A1 Dual Carriageway for those travelling for work, leisure or recreation purposes.
There is an excellent range of schools, services and amenities in and around Banbridge Town Centre. The Outlet Village and Tesco Food store are also in close proximity.
Early viewing highly recommended.
Stamp Duty for this property will be: £0.00*
* If purchased as Buy to Let or Second Home the amount will be £2,925.00
Ideally situated, just off the Castlewellan Road, this home is just a short distance to the A1 Dual Carriageway for those travelling for work, leisure or recreation purposes.
There is an excellent range of schools, services and amenities in and around Banbridge Town Centre. The Outlet Village and Tesco Food store are also in close proximity.
Early viewing highly recommended.
Stamp Duty for this property will be: £0.00*
* If purchased as Buy to Let or Second Home the amount will be £2,925.00
Ground Floor
- Double glazed PVC mahogany effect front door with double glazed sidelight leading to:
- ENTRANCE HALL:
- Large walk in cloaks storage cupboard & understairs cupboard. Laminate wood effect floor
- SPACIOUS LOUNGE WITH DINING AREA TO REAR
- 3.3m x 7.56m (10' 10" x 24' 10")
View to front & rear. Brick fireplace with wooden mantle with open fire. Laminate wood effect floor. Coving to ceiling. - KITCHEN WITH DINING SPACE
- 3.3m x 4.4m (10' 10" x 14' 5")
Good range of high and low level units with formica work surfaces. Single drainer sink unit with mixer tap. Hotpoint electric cooker & electric hob. Extractor fan. Plumbed for washing machine. Fridge freezer space. Part tiled walls and tiled floor. Double glazed mahogany effect pvc door to side.
First Floor
- LANDING:
- Shelved hot press with new immersion tank. Access to roof space.
- BEDROOM (1):
- 3.35m x 3.35m (10' 12" x 10' 12")
Built in wardrobe. View to front. - BEDROOM (2):
- 3.35m x 3.35m (10' 12" x 10' 12")
Built in wardrobe. View to rear. - BEDROOM (3):
- 3.12m x 3.22m (10' 3" x 10' 7")
View to rear. - MODERN BATHROOM
- White suite comprising of panelled bath, WC, pedestal wash hand basin & Corner shower cubicle with Redring electric shower. Fully tiled walls and tiled floor.
Outside
- OUTSIDE.
- Gardens to front and side laid in lawn with shrub beds. Private enclosed rear garden laid in lawn with mature boundary hedging to rear. Large paved patio area to side with brick barbecue. Outside lights and tap. Tarmac driveway to side with parking for several cars. Boiler house with oil fired boiler & PVC oil storage tank.
Directions
Chinauley Park is situated off the Castlewellan Road. On approach to Chinauely park, take 2nd left. No 72 is on the right hand side. Please see For sale board erected.

