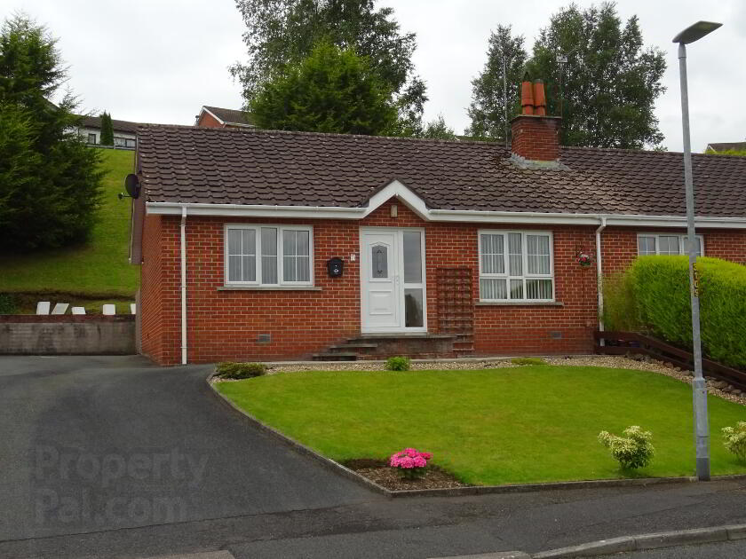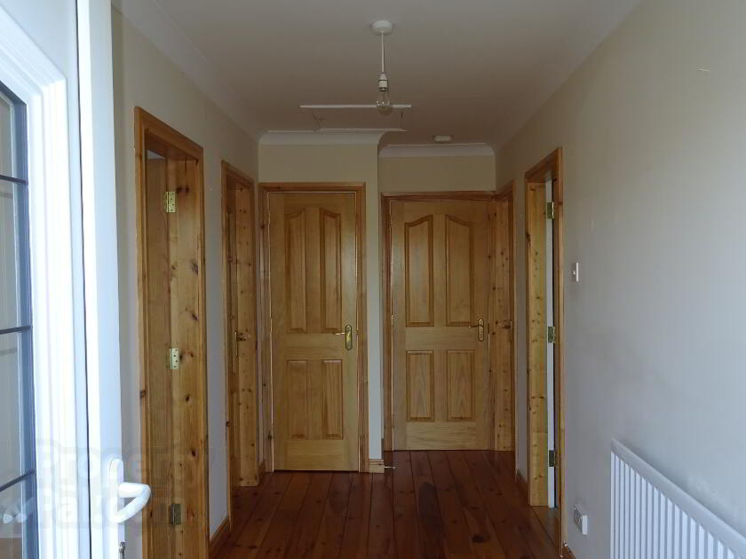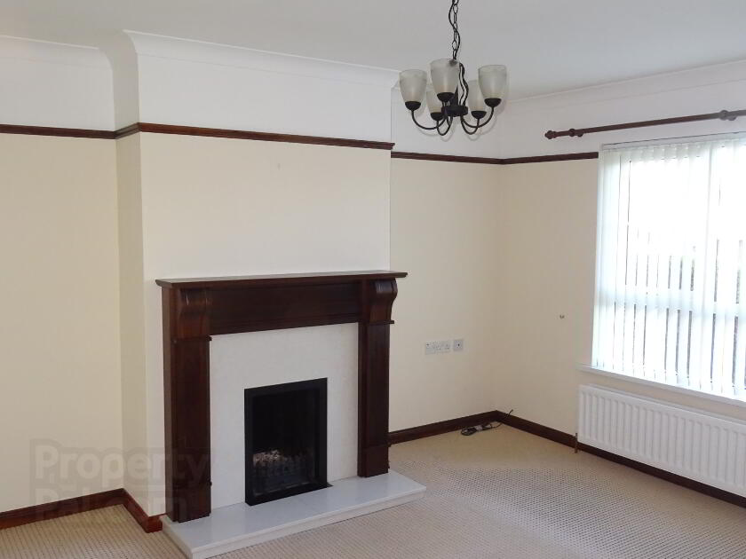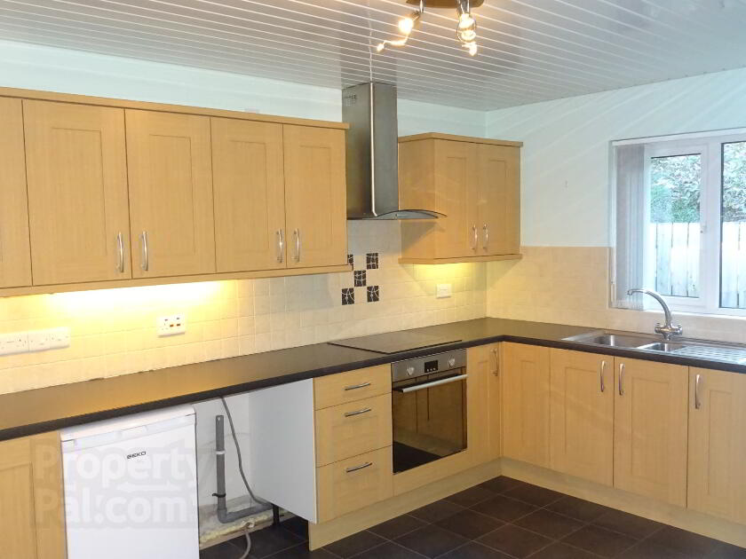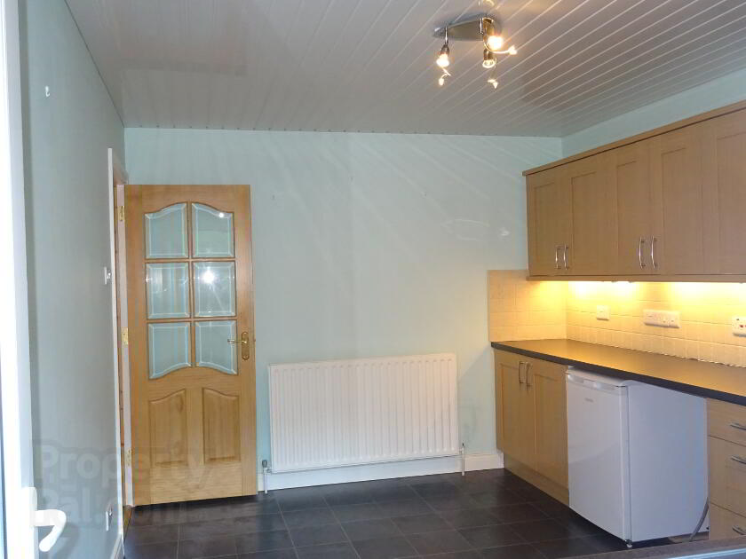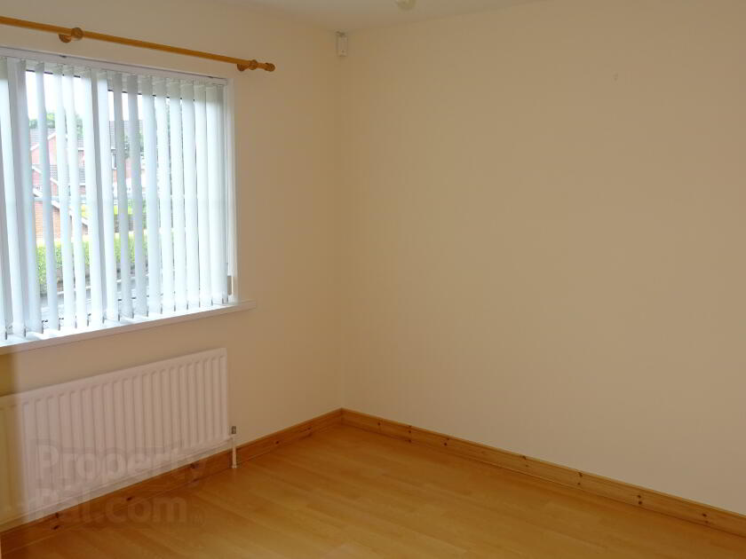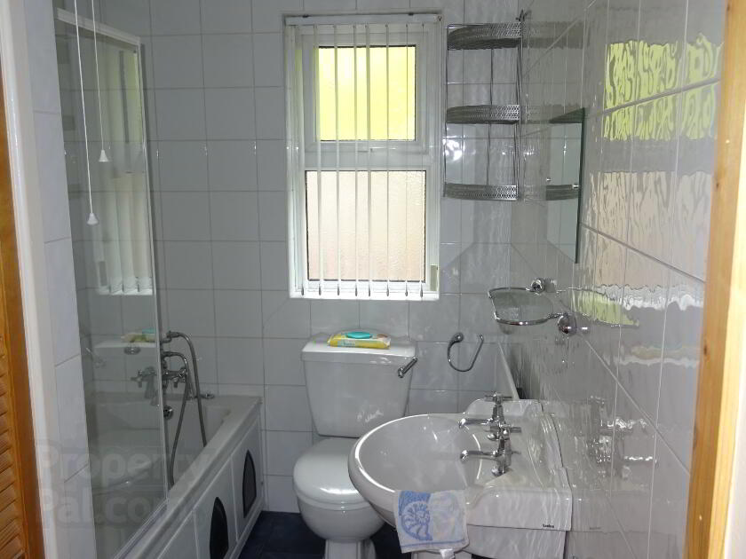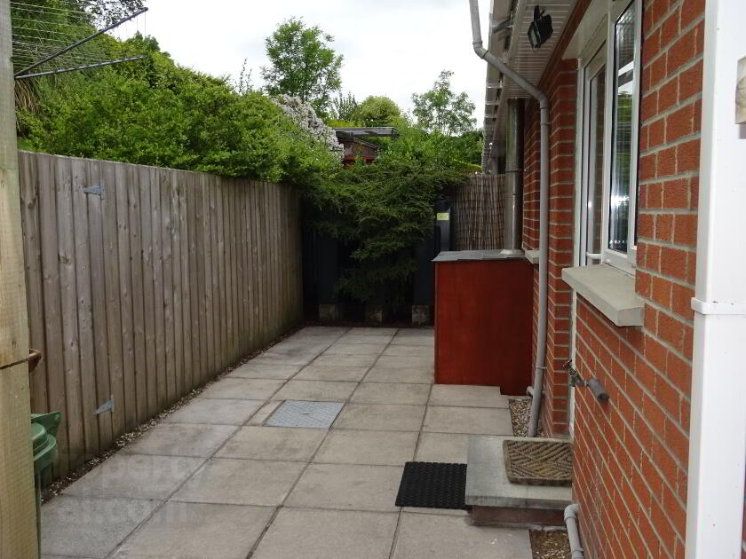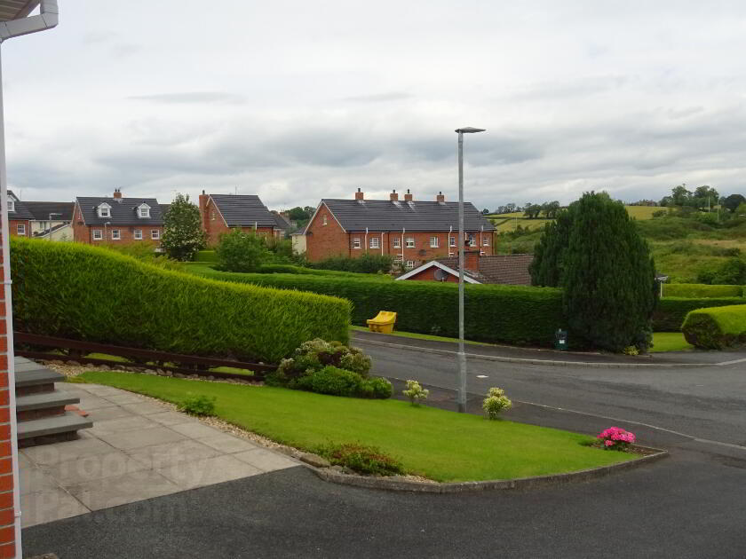Summary
- Excellent level of presentation throughout
- Lounge With Fireplace
- Modern Kitchen With Excellent Range Of Units
- White Bathroom Suite With Electric Shower
- Oil Fired Central Heating System
- PVC Double Glazed Windows & External Doors
- Tarmac Driveway to side
Additional Information
This Two bedroom semi-detached bungalow is situated on a private site in an established residential location within Dromore and is presented to a high standard throughout.
The property is located just a short walk from the Town centre and is less than 1 mile from the A1 Dual Carriageway onslip, ideal for those traveling for work, leisure or recreation purposes. It will offer appeal to a broad range of buyers, such as first-time buyers, those downsizing or as a buy to let.
For an appointment to view, please contact Wilson Residential 028 4062 4400.
ACCOMMODATION COMPRISES
Entrance Hall
UPVC front door and glazed side panel. Wooden flooring. Storage cupboard.
Lounge
13' 9'' x 11' 11'' (4.19m x 3.63m)
Fireplace with granite inset and hearth. Picture rail & Cornice.
Modern Fitted Kitchen
13' 11'' x 9' 11'' (4.24m x 3.02m)
Excellent range of high and low level units. Stainless steel sink unit and mixer tap. Electric hob & oven with extractor hood above. Fridge space. Plumbed for washing machine. Part tiled walls. Tile effect flooring. Panelled ceiling. UPVC door to rear patio and garden.
Bedroom 1
10' 10'' x 10 ' (3.30m x 3.05m)
Wood effect laminate flooring.
Bedroom 2
11' 0'' x 12' 0'' (3.35m x 3.65m)
Wood effect laminate flooring
Bathroom
White suite comprising of WC, pedestal wash hand basin and panelled bath with mixer tap. Electric shower unit over bath with glass door. Tiled walls & tiled floor. Hotpress.
Outside
Front gardens in lawn with shrubs and boundary hedging. Tarmac driveway to side. Enclosed rear garden with patio area. Outside light and water tap. PVC oil tank & Oil fired boiler. Space for shed.
Directions
Off Jubilee Road, which is the first road on the right off the Hillsborough Road whilst approaching Dromore , via the 1st off slip when travelling from Hillsborough.

