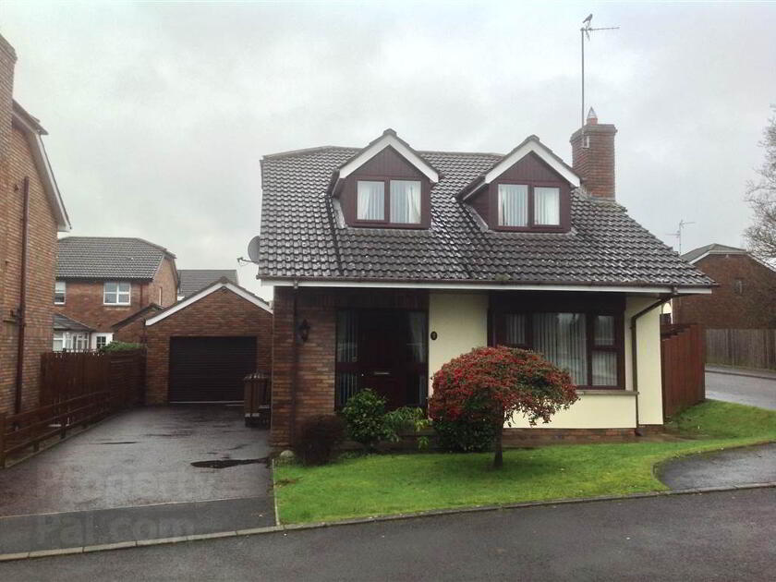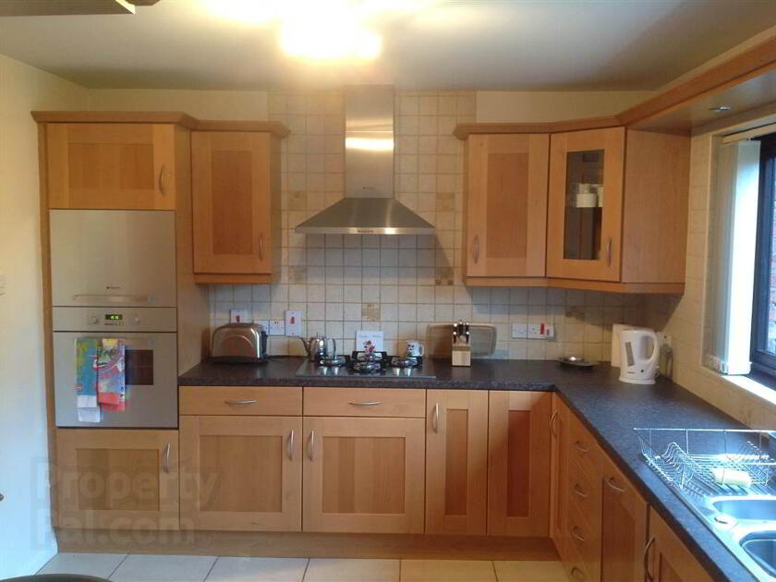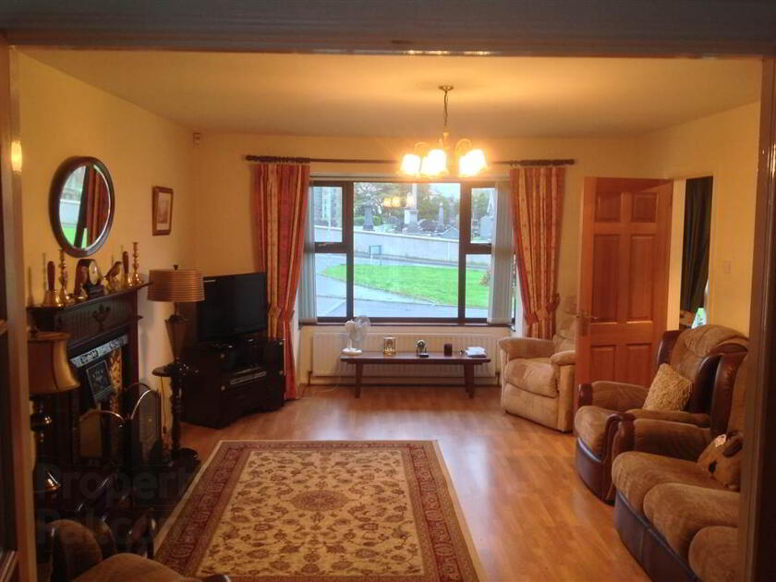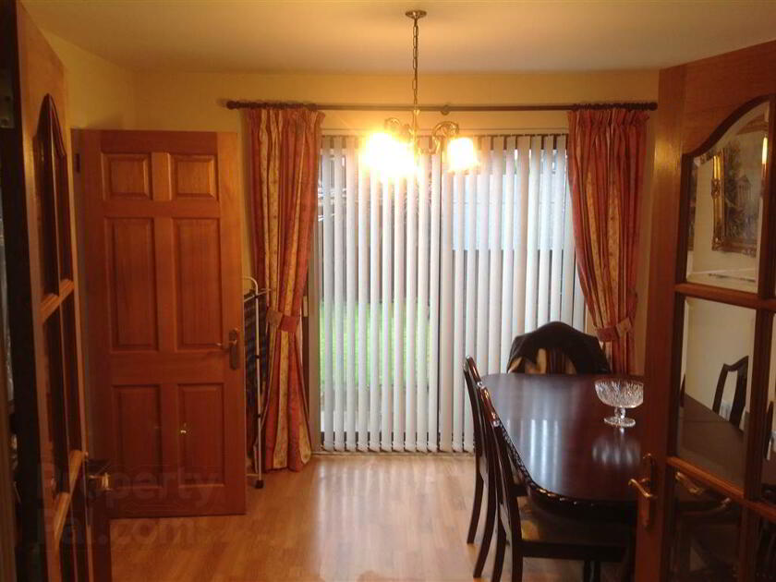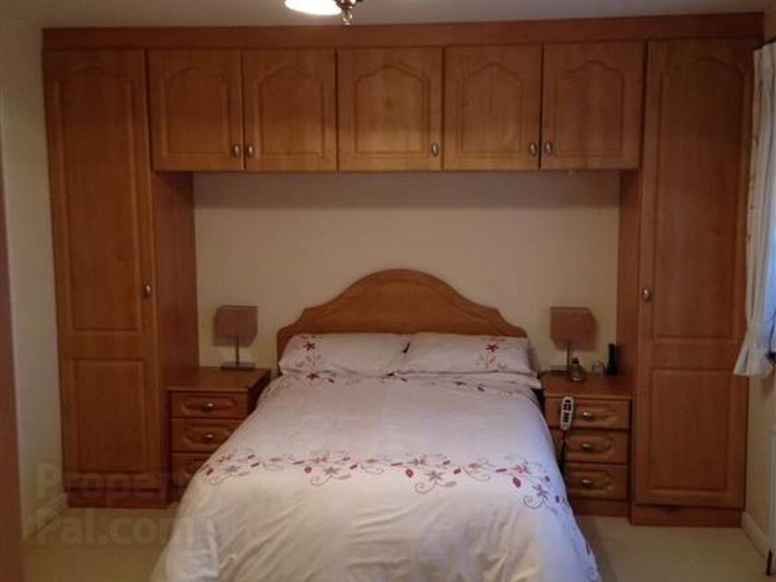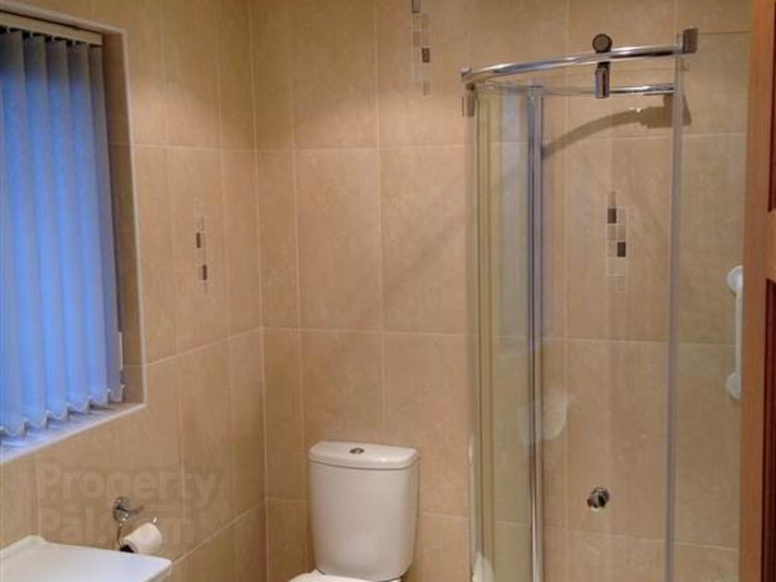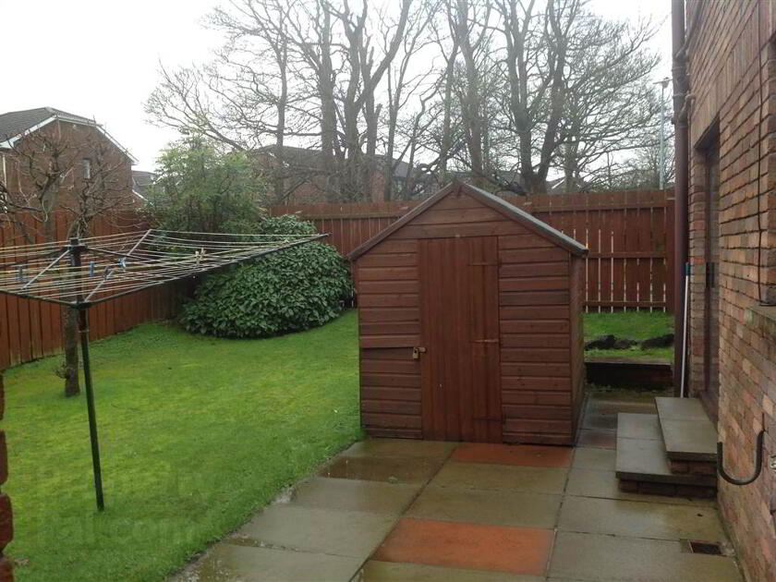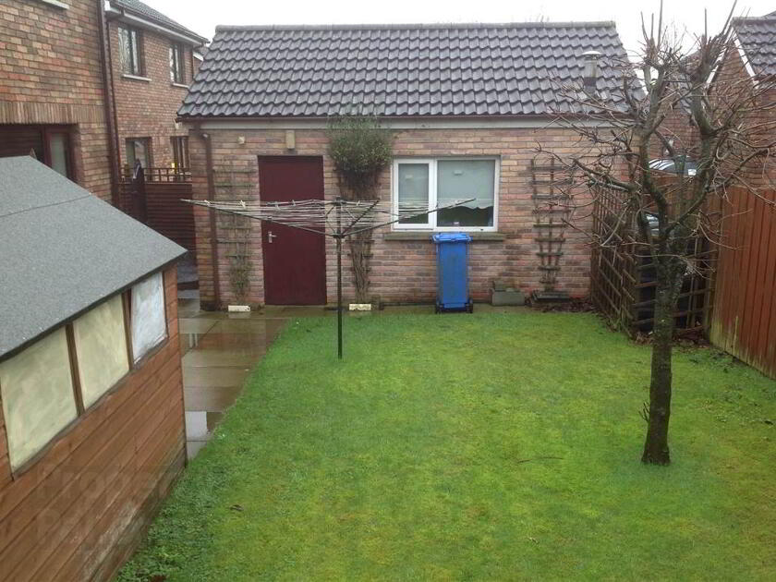Cookie Policy
This site uses cookies to store information on your computer.
Summary
- Detached property in popular location with Detached Garage
- Spacious Lounge with fireplace & separate Dining room
- Modern Kitchen with good range of units & built in appliances
- Utility area & Downstairs toilet
- Master bedroom with ensuite & Two further bedrooms
- Oak internal doors/Alarm system installed
- Oil fired central heating & Double Glazed windows in mahogany effect PVC frames
Additional Information
Positioned on an excellent corner site at the entrance to the development, this detached property enjoys an open aspect to front and is within walking distance of the town centre and its range of amenities.
Accommodation comprises, entrance hall, two reception rooms, modern kitchen with utility, Master with ensuite shower room and two further bedrooms.
We encourage early viewing to fully appreciate this excellent home.
Accommodation comprises, entrance hall, two reception rooms, modern kitchen with utility, Master with ensuite shower room and two further bedrooms.
We encourage early viewing to fully appreciate this excellent home.
Ground Floor
- Hardwood entrance door with double glazed side lights. Porch Light.
- ENTRANCE HALL:
- Under stairs storage with light.
- LOUNGE:
- 5.77m x 3.84m (18' 11" x 12' 7")
Mahogany fireplace surround with cast iron inset, tiled hearth & open fire. Laminate flooring. Glazed double doors to Dining Room: - DINING ROOM:
- 3.35m x 3.23m (11' 0" x 10' 7")
Laminate flooring. Sliding Patio door to garden. View to rear. Door to Kitchen: - MODERN FITTED KITCHEN:
- 3.66m x 3.05m (12' 0" x 10' 0")
View to rear. Excellent range of high & low level units with formica work surfaces. Single drainer stainless steel sink unit with mixer tap. Pelmet lighting . Built in breakfast bar area with down lighting. Hotpoint electric oven and 4 ring Hotpoint gas hob with stainless steel extractor hood above. Corner glazed display cabinet. AEG integrated dishwasher. Tiled floor and part tiled walls. Door to rear hall. - REAR HALLWAY/UTILITY
- 3.05m x 1.65m (10' 0" x 5' 5")
High and low level units with sink unit. Fridge and freezer space. Plumbed for washing machine. Tiled floor. PVC double glazed door to side and driveway. - DOWNSTAIRS W.C
- Tiled walls and floor. Extractor fan.
First Floor
- LANDING:
- Access to roof space.
- MASTER BEDROOM:
- 4.57m x 3.3m (15' 0" x 10' 10")
View to rear. Range of built in cupboards and wardrobes. - BEDROOM (2):
- 3.38m x 2.44m (11' 1" x 8' 0")
View to front - BEDROOM (3):
- 3.71m x 3.23m (12' 2" x 10' 7")
View to front - BATHROOM:
- Coloured suite comprising of corner panelled bath with mixer tap. WC, Vanity unit with wash hand basin and mixer tap. Fully tiled walls and tiled floor. Extractor fan. Low voltage down lighting. Shelved hot-press.
Outside
- OUTSIDE.
- Tarmac driveway to side. Enclosed rear garden in lawn with pedestrian gates to both sides. Paved patio. PVC oil storage tank. Outside tap and lighting
- DETACHED GARAGE:
- 5.26m x 4.11m (17' 3" x 13' 6")
Remote controlled roller door. Service door to side. Light and power sockets. PVC double glazed side window. Roof space storage. Warmflow oil fired boiler. Work bench. PVC facia.
Directions
Travelling from Dromore Town Centre, take Meeting Street and travel through mini roundabout and continue on this road until you reach First Dromore Church on the left hand side. Turn right into The Spires and no. 7 is the first property immediately on the left hand side.

