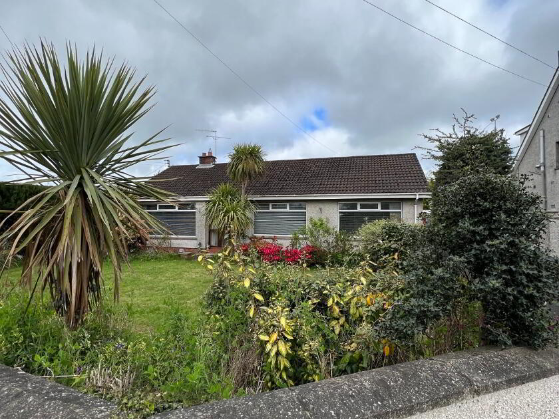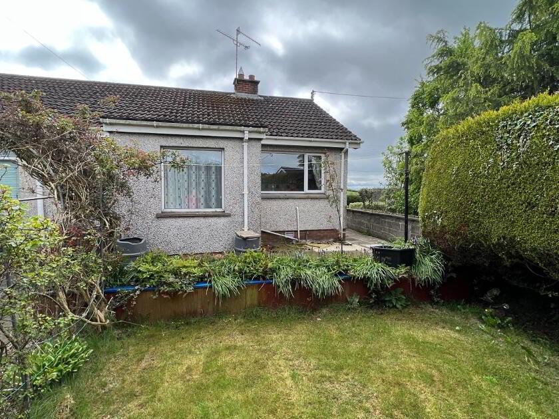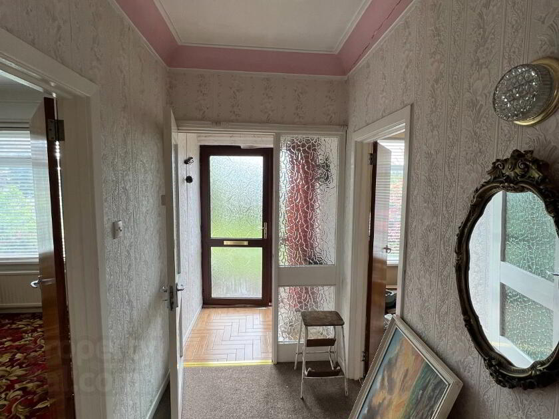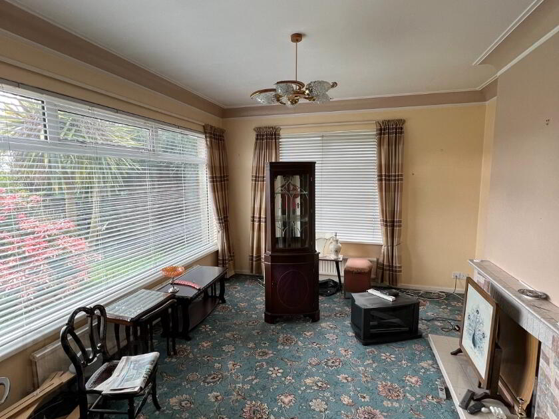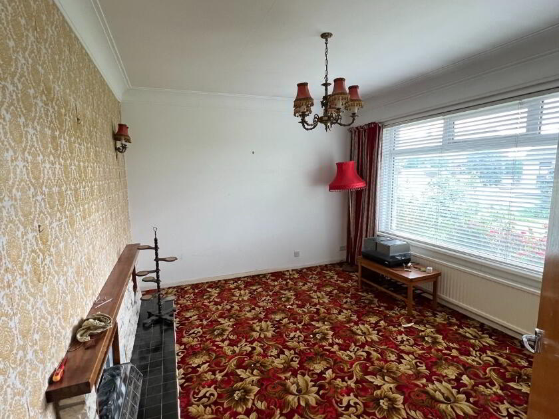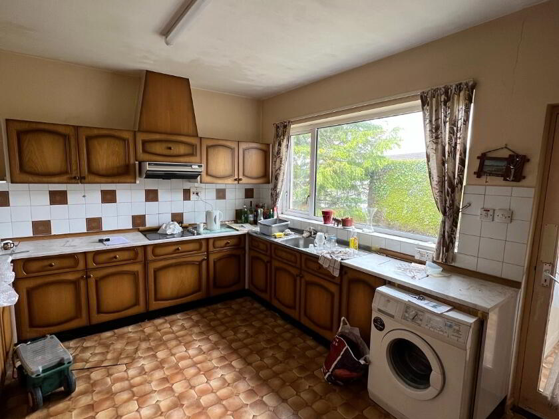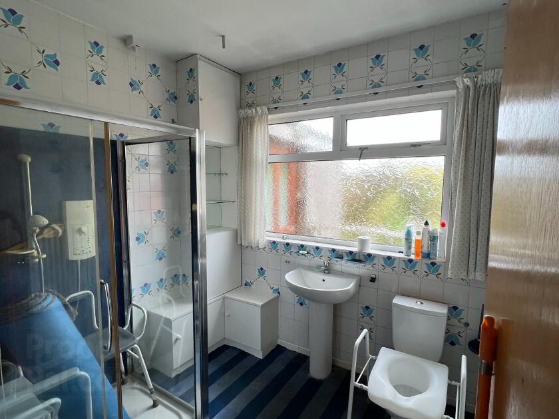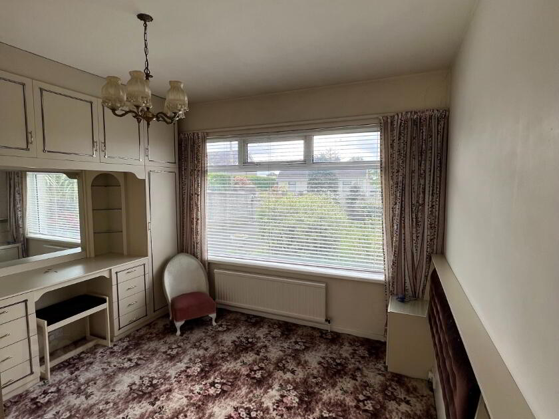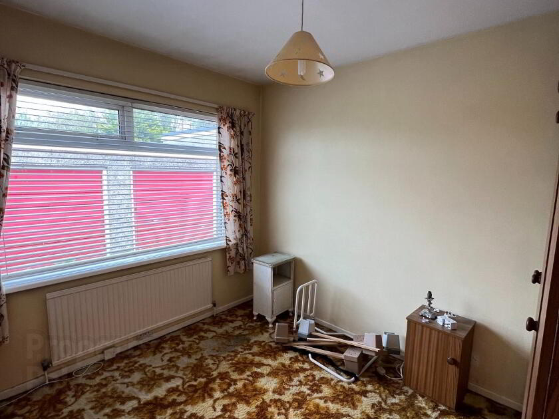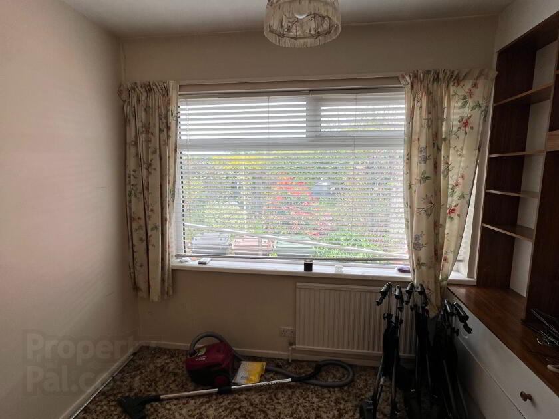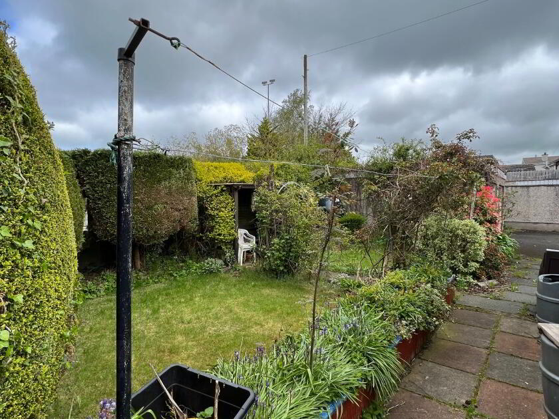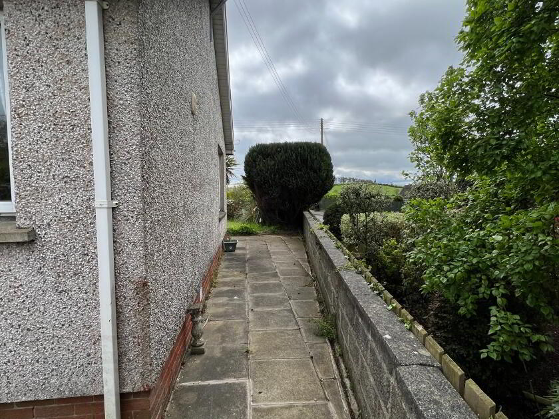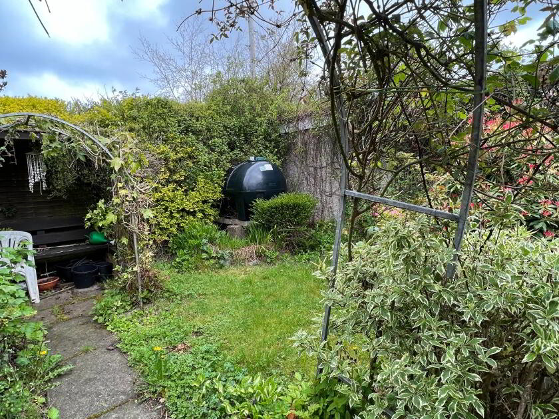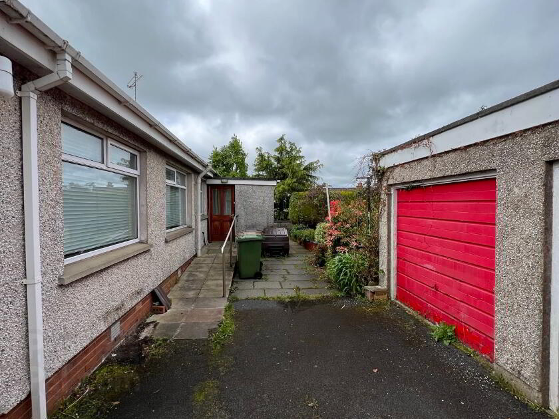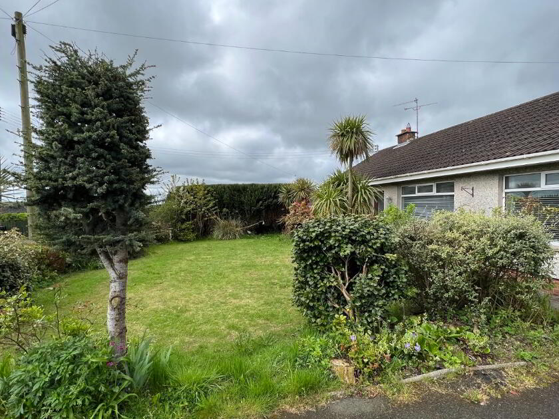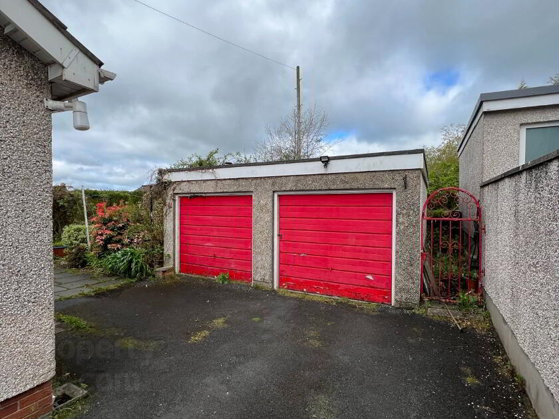Summary
- Two Reception Rooms
- Three Bedrooms
- Private site with garden front & rear
- PVC Double Glazed Windows/Oil Fired Heating (not tested)
- Large Detached Garage
Additional Information
Situated on a private site fronting Barban Hill, this Detached bungalow is priced to allow for updating and modernising. It represents an excellent refurbishment opportunity for someone who wishes to update the property to their style, taste & finish.
The accommodation comprises of Two Reception Rooms, Three Bedrooms, Kitchen & Shower Room.
It is ideally located for those travelling to Lisburn, Belfast, Newry, and Dublin with the A1 Dual Carriageway approximately just a short distance away.
With bungalows in short supply within Dromore, we encourage an early appointment to view, please contact Selling Agent to arrange viewing.
Due to the level of work required to update the property, we are inviting Cash Offers Only. Wilson Residential 028 4062 4400.
Accommodation Comprises
Entrance Porch. Part glazed Entrance door. Glazed door and side screen to Entrance Hall.
Entrance Hall. Hotpress. Access to Roofspace. The roof space is partly floored with a Velux window and ladder.
Lounge. 13’9 x 12’2 (4.26m x 3.74m). View to front & side. Fireplace.
Sitting Room. 13’10 x 11’7 (4.23m x 3.55m). View to front.
Kitchen. 13’11 x 10’9. (4.26m x 3.30m) View to rear. Range of cupboards. Stainless steel sink unit. Larder cupboard. Door to Rear Porch providing access to rear garden.
Shower Room. 7’10 x 9’2 (2.40m x 2.28m) Large shower cubicle with electric shower, pedestal wash hand basin & WC.
Bedroom 1. 11’10 x 11’5 (3.61m x 3.50m) View to front.
Bedroom 2.12’5 x 9’6 (3.83m x 2.93m). View to rear.
Bedroom 3. 9’2 x 6’3. (2.80m x 1.90m). View to rear.
OUTSIDE. Garden in lawn to front with mature shrubs and hedging. Boundary wall with pillars leading to tarmac driveway and detached garage. Rear garden in lawn with shrubs. Oil tank. Outside lighting and tap.
DETACHED GARAGE. 18’8 x 17 (5.70m x 5.20m) Oil-fired boiler in Garage. Light & Power. Twin Up & Over Doors.
Directions
The property fronts Barban Hill.

