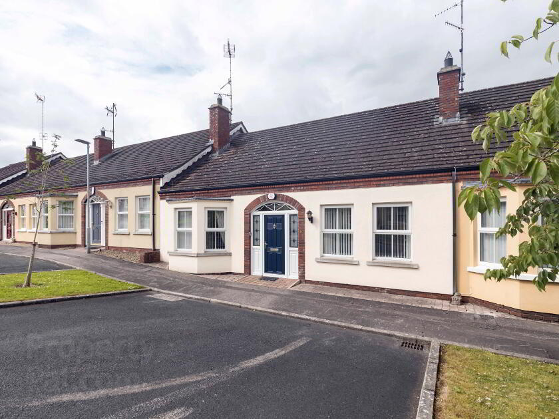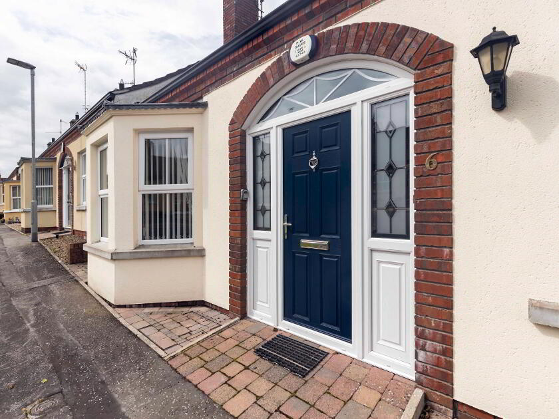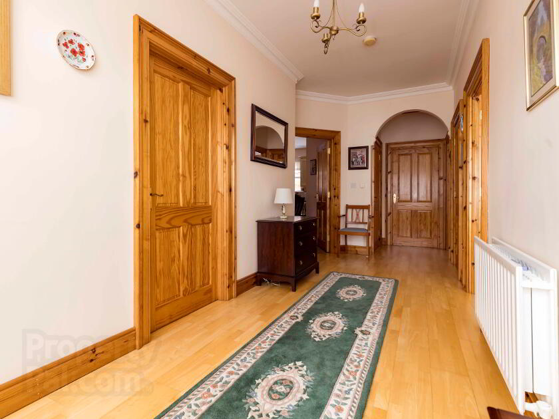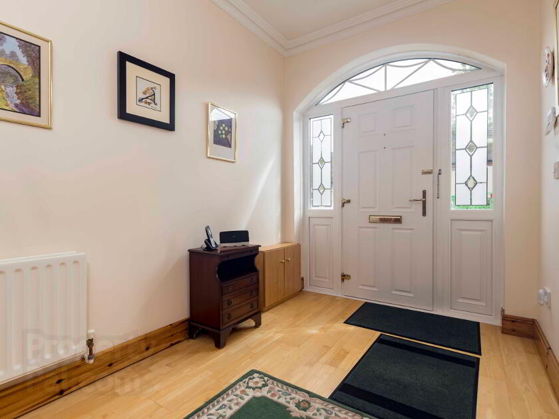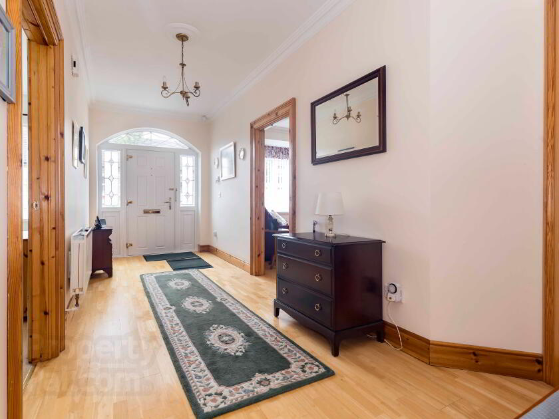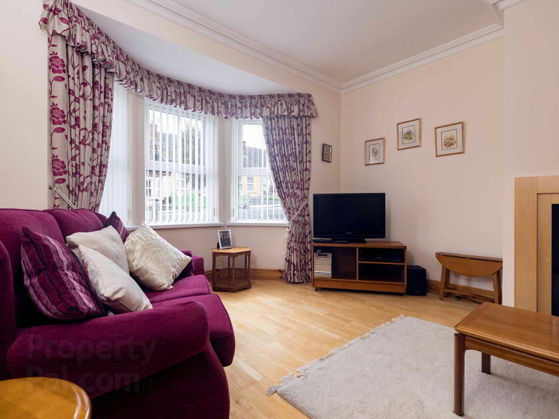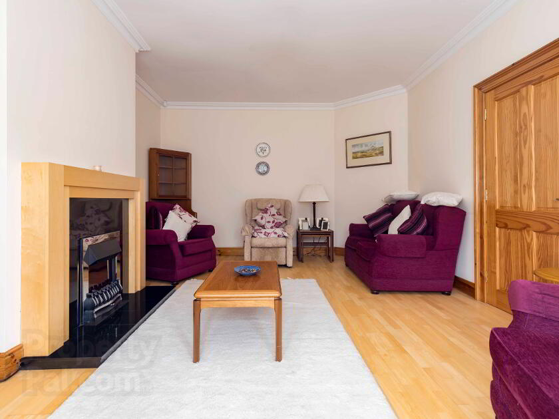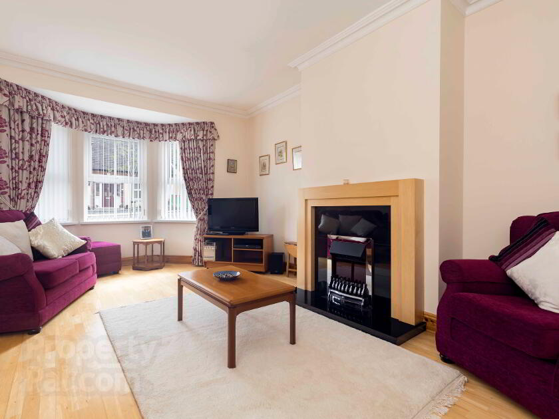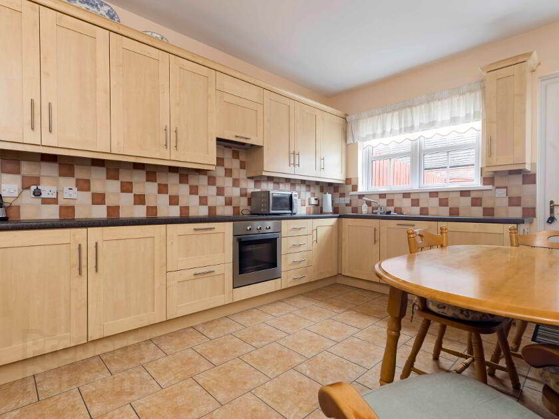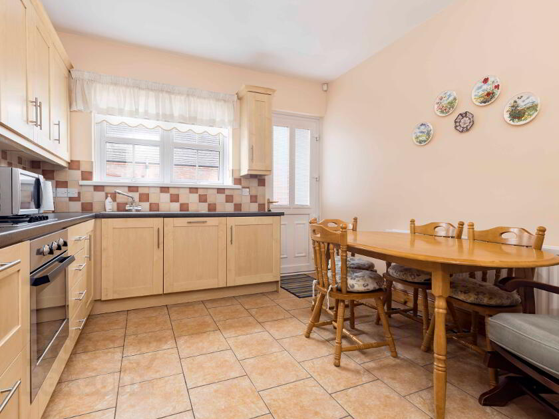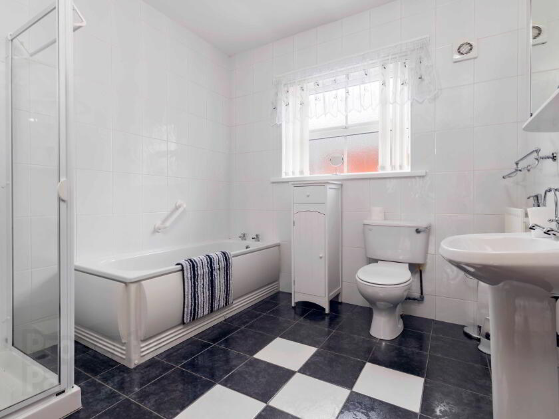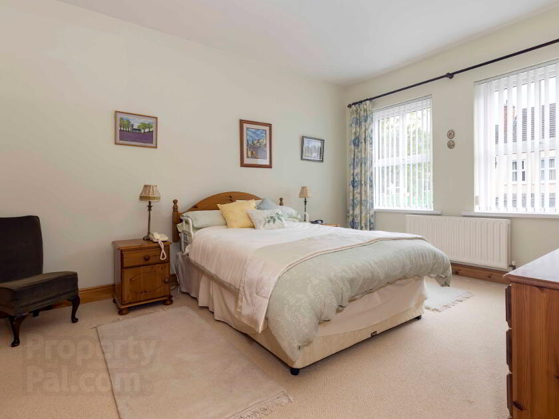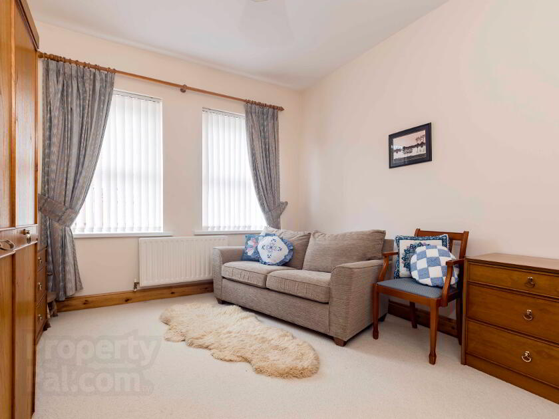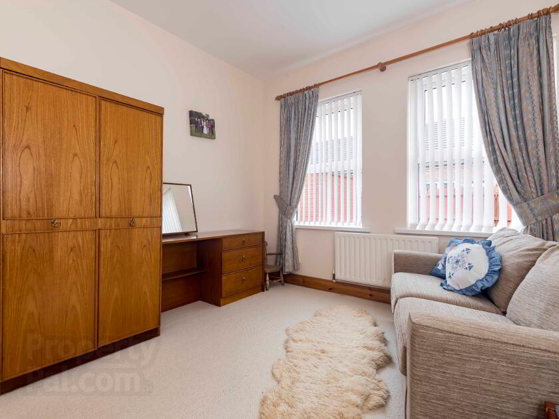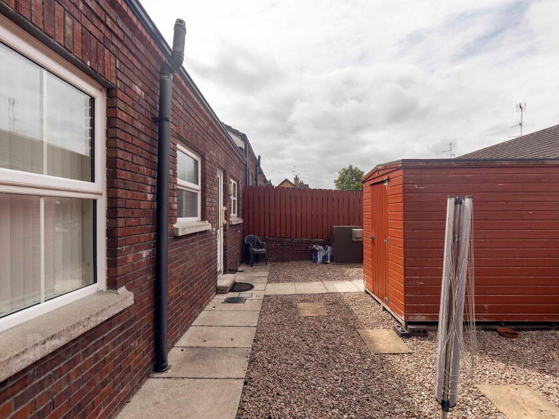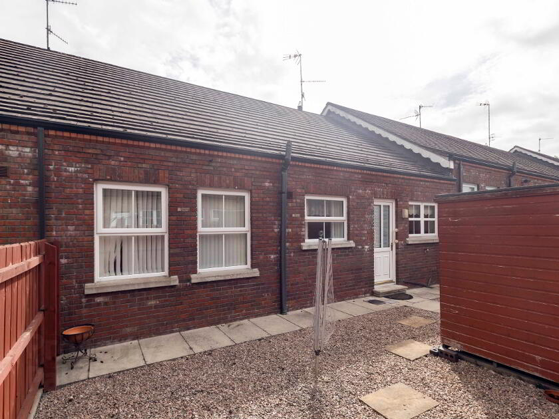Summary
- South/South West Facing Rear Garden
- Spacious Reception Hall
- Two Double bedrooms
- Spacious Lounge
- Kitchen With Dining Space
- Bathroom with Separate shower
- PVC double glazed windows and doors
- Oil fired central heating
Additional Information
The sale of this property represents a unique opportunity to purchase a spacious 2 bedroom bungalow which is situated in a popular development that is easily accessible and located just a short distance from local shops and Banbridge Town Centre.
With the supply of bungalows limited at present in the Banbridge area, we expect interest from a wide range of prospective purchasers but especially from those seeking suitable retirement accommodation. Early viewing is highly recommended. Contact Wilson Residential 028 4062 4400.
THE ACCOMMODATION COMPRISES OF:
Entrance Hall. Composite front door with double glazed side screens and feature fan light above. Laminate wood effect floor. Cornicing and centre piece.
Lounge. 17' 10'' x 12' 10. Into Bay Window. Feature fireplace and hearth with electric fire inset, cornicing and centre piece, laminate wood effect floor.
Kitchen/Dining. 15' 1'' x 10' 8''. Excellent range of high and low level units with single drainer stainless steel sink unit and mixer tap, Zanussi built-in oven and ceramic hob, Integrated dishwasher and fridge-freezer. Plumbed for washing machine. Part tiled walls & tiled floor, Recessed ceiling spots. PVC double glazed back door.
Bedroom 1. 14' 8'' x 10' 8''. View to front . Built-in double wardrobe.
Bedroom 2. 13' 0'' x 10' 8''. View to front. Built-in double wardrobe.
Bathroom. 8' 11'' x 8' 8''. White suite comprising of WC, pedestal wash hand basin, panelled bath and corner shower enclosure with Redring electric shower. Tiled walls and floor. Recessed ceiling spots.
Outside
Tarmac parking to the front. Enclosed low maintenance rear with outside lighting and water tap. Gate to rear for bin/service access.

