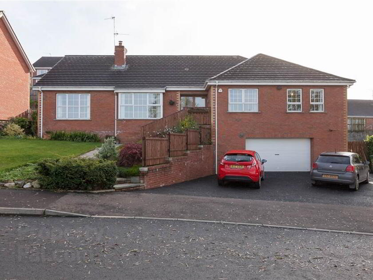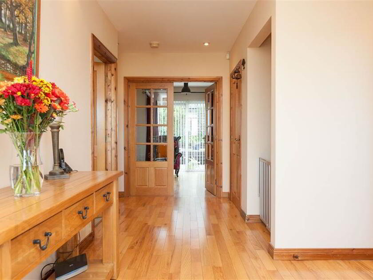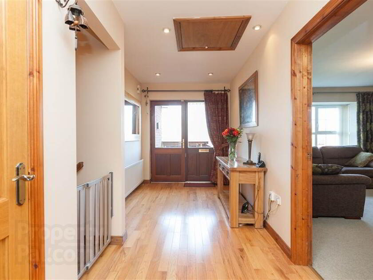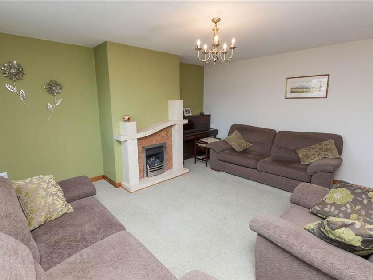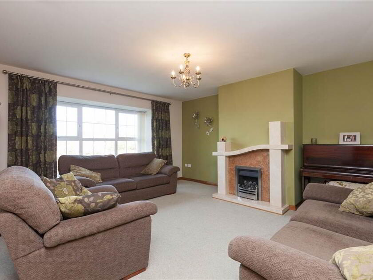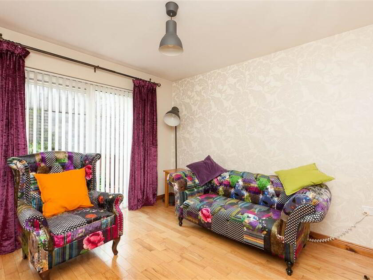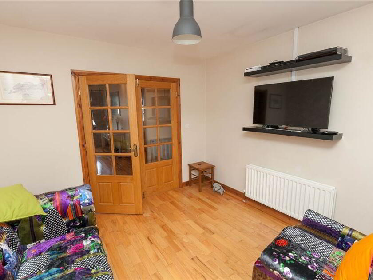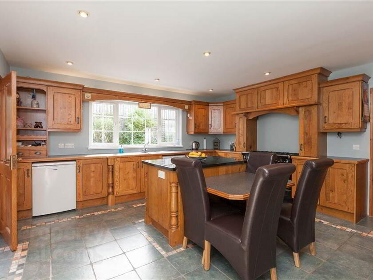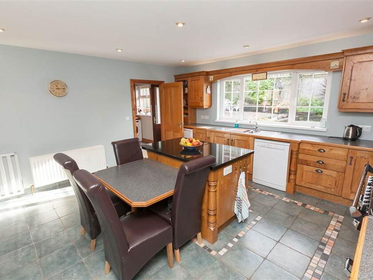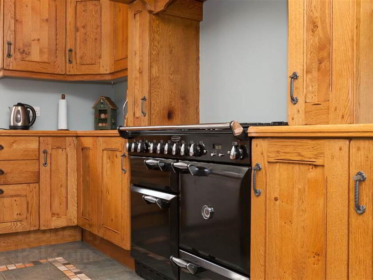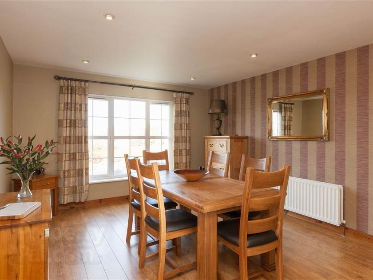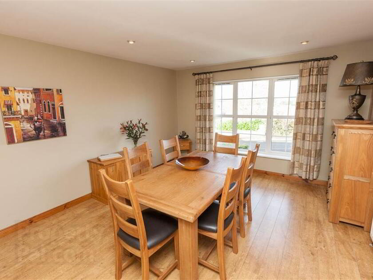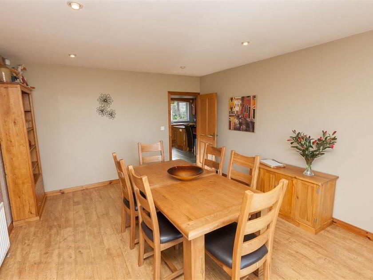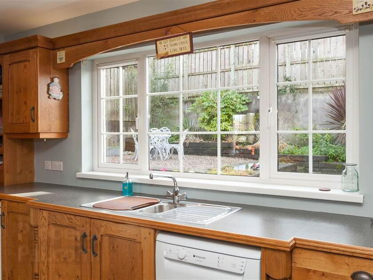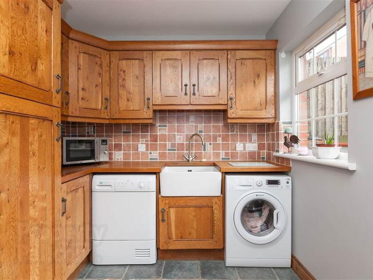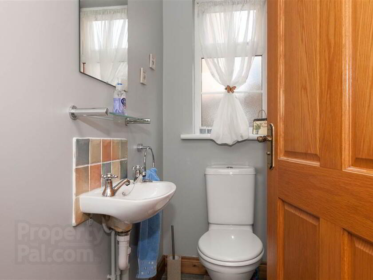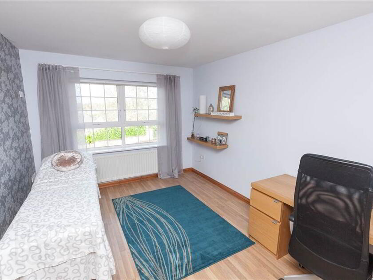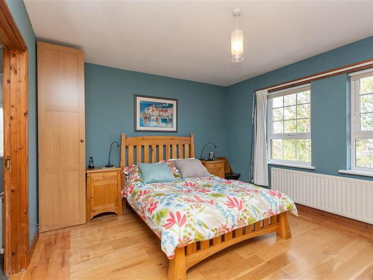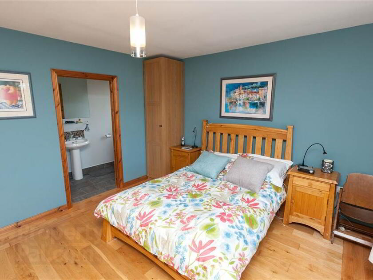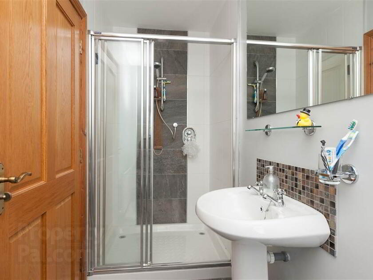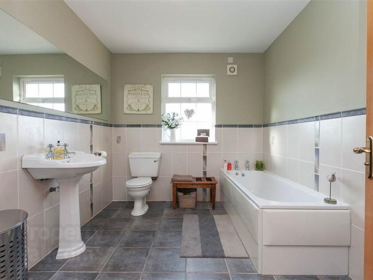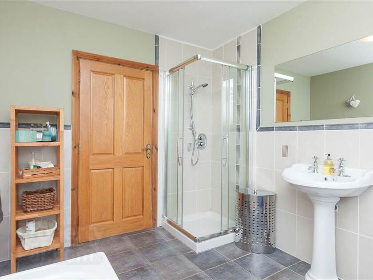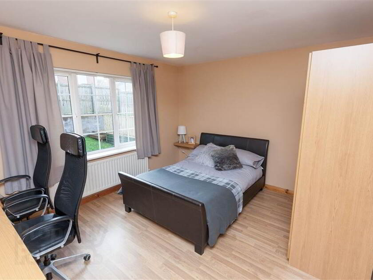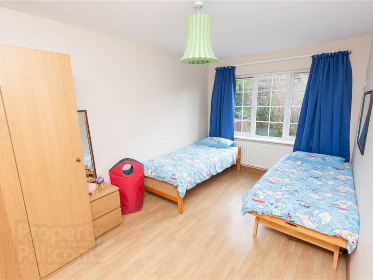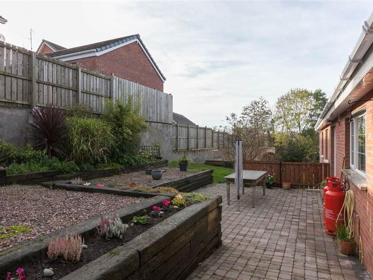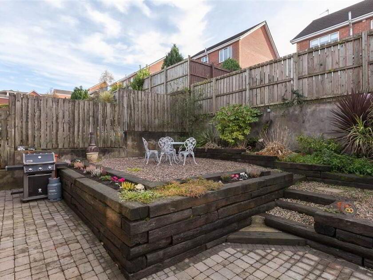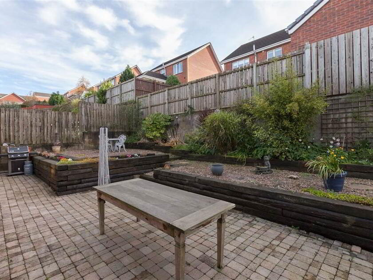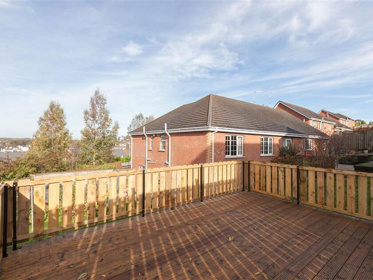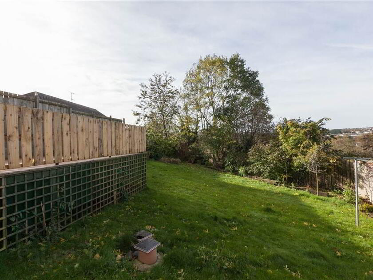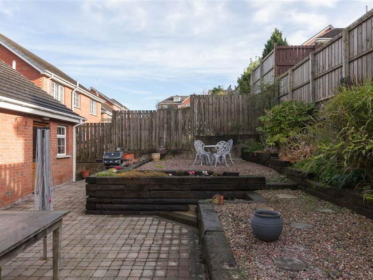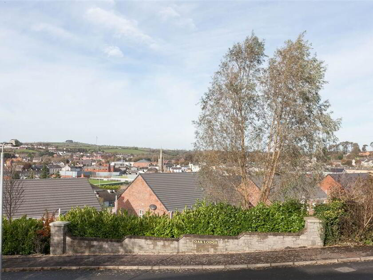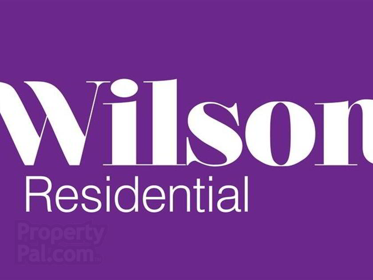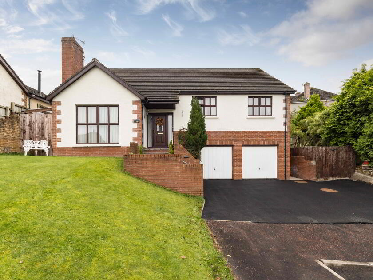Cookie Policy
This site uses cookies to store information on your computer.
Summary
- Extensive use of wooden flooring
- Solid Oak Kitchen & Matching Utility Room
- Large modern Bathroom & Ensuite
- Excellent provision of telephone & aerial points throughout
- Landscaped gardens to front & rear with feature decked patio area
- Integral garage with space for 3 cars
- Alarm system installed
- PVC double glazed windows & Oil fired central heating
- Elevated outlook with views over Banbridge
Additional Information
***NO STAMP DUTY PAYABLE FOR FIRST TIME PURCHASERS***
Immaculately presented throughout and with a high quality level of finish, this detached property offers spacious, adaptable accommodation. There are three reception rooms, oak kitchen, utility room, cloakroom, master bedroom with ensuite, three further double bedrooms and large family bathroom with separate shower .
The layout and room configuration of the property offers flexible living options for any intending purchaser. There is also the potential for further accomodation in the attic as there are already attic trusses and windows in place. With an enclosed garden to rear and an elevated position this home offers privacy yet proximity to Banbridge Town Centre and the A1 Dual Carriageway.
Given the lack of large detached properties currently available for sale in Banbridge, we encourage early viewing, please contact agent: Wilson Residential 028 4062 4400.
Immaculately presented throughout and with a high quality level of finish, this detached property offers spacious, adaptable accommodation. There are three reception rooms, oak kitchen, utility room, cloakroom, master bedroom with ensuite, three further double bedrooms and large family bathroom with separate shower .
The layout and room configuration of the property offers flexible living options for any intending purchaser. There is also the potential for further accomodation in the attic as there are already attic trusses and windows in place. With an enclosed garden to rear and an elevated position this home offers privacy yet proximity to Banbridge Town Centre and the A1 Dual Carriageway.
Given the lack of large detached properties currently available for sale in Banbridge, we encourage early viewing, please contact agent: Wilson Residential 028 4062 4400.
Ground Floor
- RECEPTION HALL:
- Double glazed mahogany front door and matching side screen. Low voltage downlighting. Solid oak flooring. Access to loft with ladder. Cloaks cupboard. Stairs down to large Integral Garage.
- LOUNGE:
- 5.38m x 4.5m (17' 8" x 14' 9")
View to front. Feature fireplace with marble surround, inset and hearth with gas fire. Aerial point. - SNUG
- 3.48m x 3.25m (11' 5" x 10' 8")
(Could also be used as Study or Office)
View to rear. Twin glazed doors with bevelled glass. Solid oak flooring. Sliding double glazed patio door to rear garden. - MODERN FITTED KITCHEN:
- 4.78m x 4.67m (15' 8" x 15' 4")
View over rear garden. Excellent range of high and low level oak units with display unit. Feature centre island unit with granite work surface and adjoining built in table. Rangemaster Gas Cooker with extractor. Single drainer stainless steel sink unit with mixer tap. Space for fridge & plumbed for dishwasher. Low voltage down lighting & undercounter lighting. Tiled floor with border. Door from Kitchen to Dining Room: - DINING ROOM:
- 5.08m x 3.81m (16' 8" x 12' 6")
(This room could be used as a Living Room)
View to front. Low voltage down lighting. Wood effect laminate flooring. Aerial & Satellite points. - UTILITY ROOM:
- 2.95m x 3.58m (9' 8" x 11' 9")
Accessed from Kitchen. (Measurement taken includes cloakroom).
Excellent range of matching oak units with wooden work surfaces and Belfast Sink. Plumbed for washing machine. Space for tumble dryer. Wall tiling. Tiled floor. Double glazed mahogany back door to patio and garden. - CLOAKROOM:
- WC & wash hand basin with splashback. Tiled floor. Window to side.
- Store Room
- 0.91m x 2.84m (3' 0" x 9' 4")
- ACCESSED FROM FRONT HALL.
- BEDROOM (4):
- 4.17m x 3.07m (13' 8" x 10' 1")
View to front. Aerial & Telephone point. Wood effect laminate flooring. - MASTER BEDROOM:
- 3.66m x 4.19m (12' 0" x 13' 9")
Twin windows to front. Solid oak flooring with border feature. Aerial & Telephone point. Door to Ensuite. - ENSUITE SHOWER ROOM:
- Modern white suite comprising of WC, pedestal wash hand basin with mosaic splashback & tiled shower cubicle with thermostatically controlled shower. Tiled floor. Extractor fan.
- FAMILY BATHROOM
- Modern white bathroom suite comprising of panelled bath, pedestal wash hand basin, WC and tiled shower cubicle with thermostatically controlled shower. Part tiled walls & tiled floor. Extractor fan
- BEDROOM (3):
- 3.61m x 4.22m (11' 10" x 13' 10")
View to rear. Aerial & Telephone point. - BEDROOM (2):
- 4.93m x 2.82m (16' 2" x 9' 3")
View to rear. Aerial & Telephone point.
Lower Level
- LARGE INTEGRAL GARAGE:
- 7.57m x 4.88m (24' 10" x 16' 0")
Extending in length to 35'9 at rear.
Space for parking of 3 cars. Roller door. Light & Power. Pressurised water system tank. Oil fired boiler. Part tiled floor. Window to side.
Outside
- OUTSIDE.
- FRONT: Garden laid in lawn with shrub beds. Tarmac driveway with parking area also to side. Gate providing access to rear garden. Lighting to front.
REAR: Brick paviour pathway & patio area with border sets. Raised shrub beds with railway sleepers. Lawn in grass with specimen trees and shrubs. Additional large decked patio with excellent views. Outside lighting & Outside tap. Bin storage area to side. Oil tank.
Directions
Oakridge is accessed through Oakdale, which is situated off Castlewellan Road.

