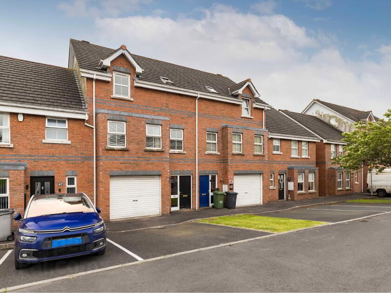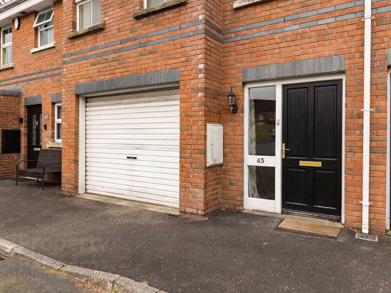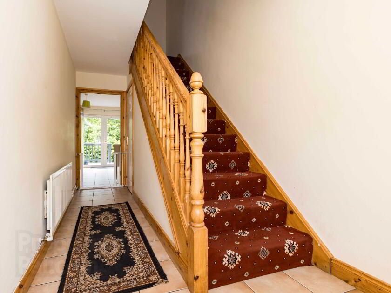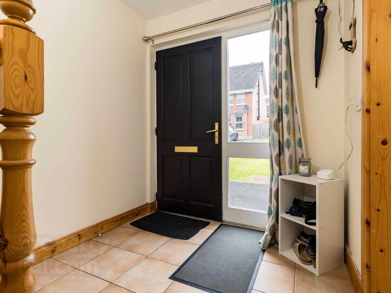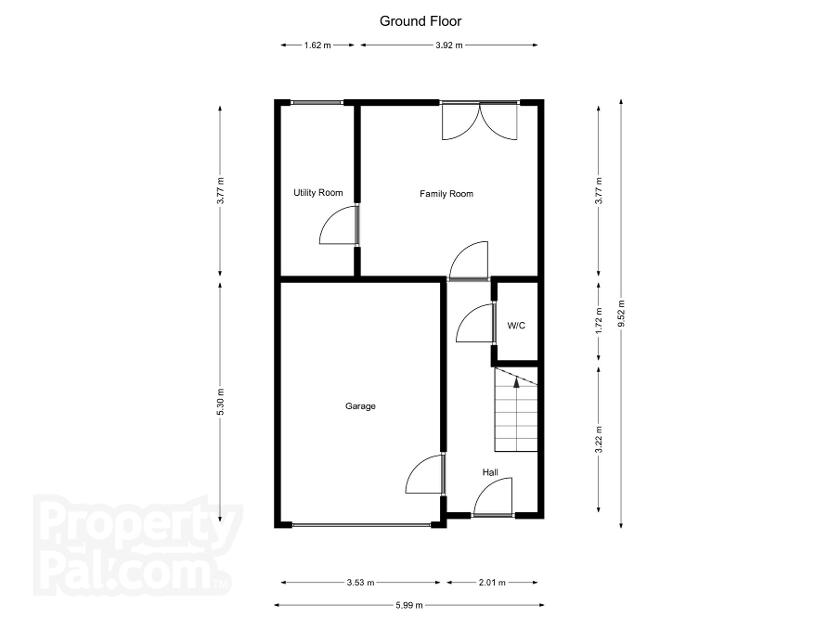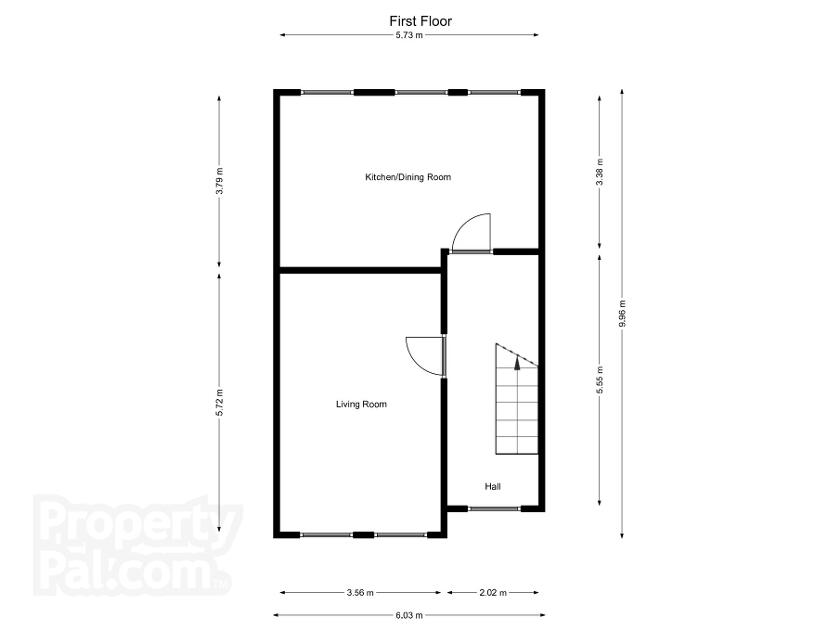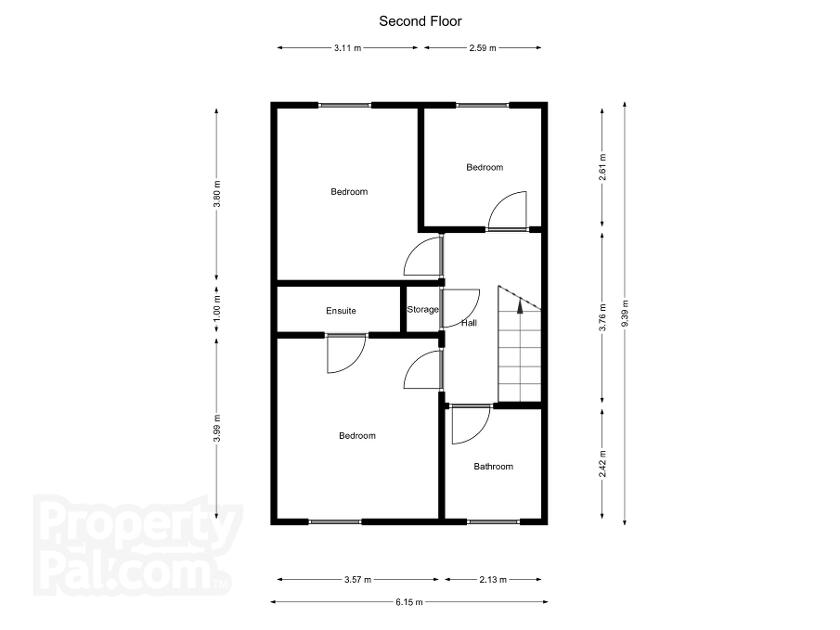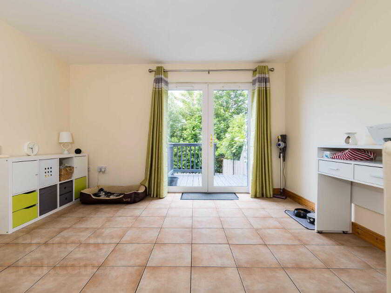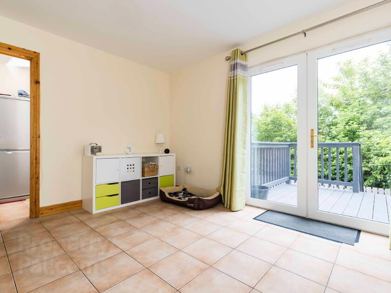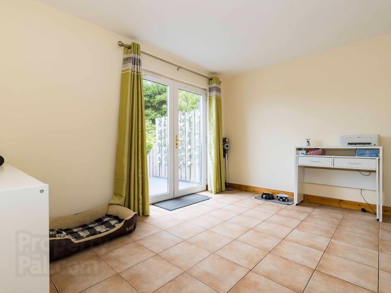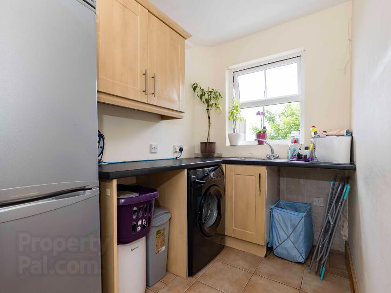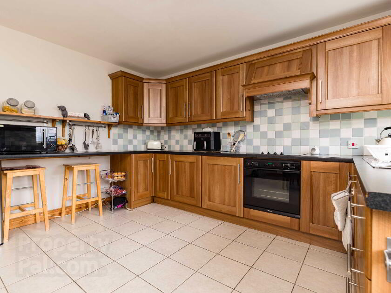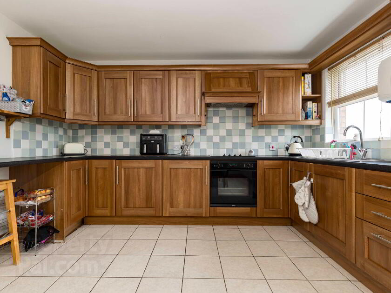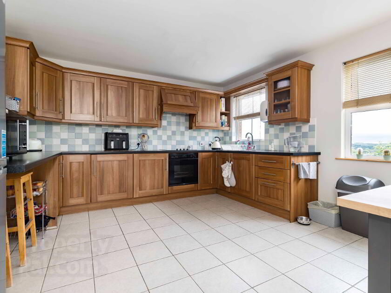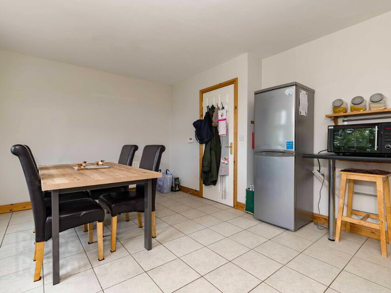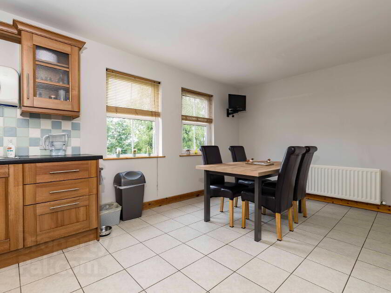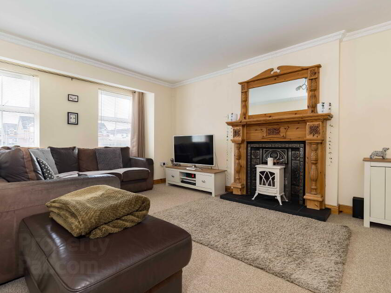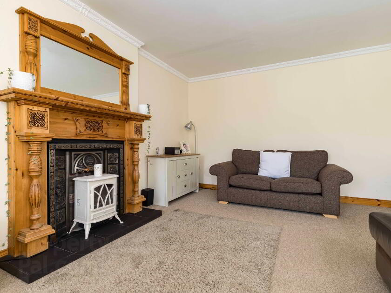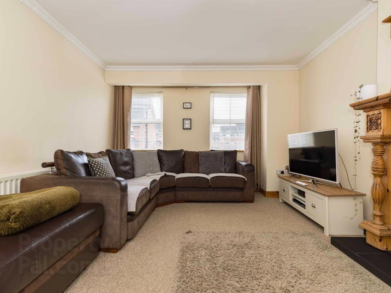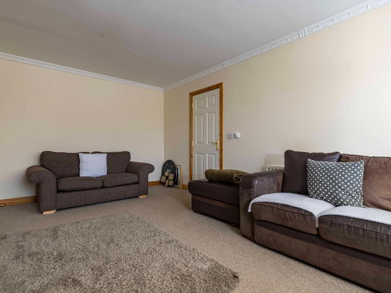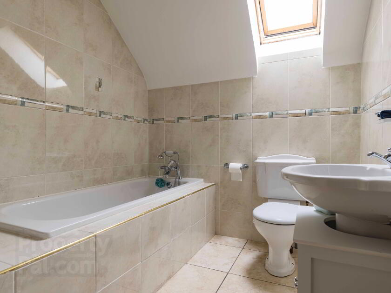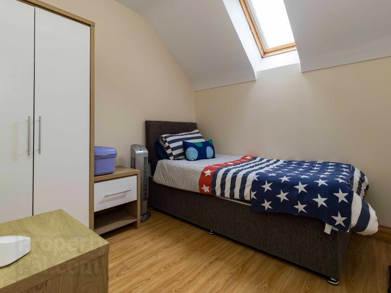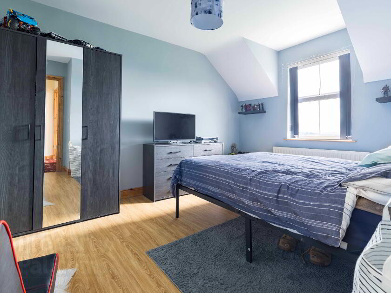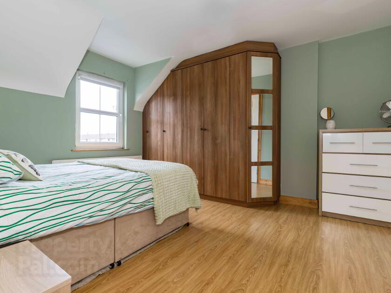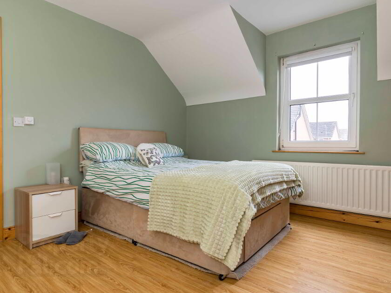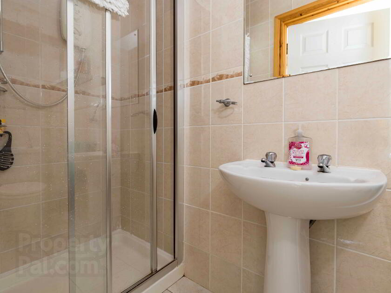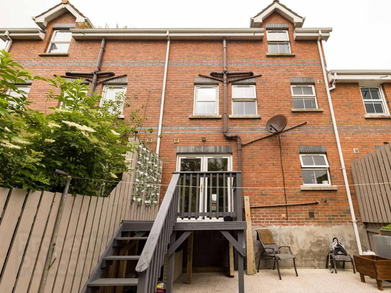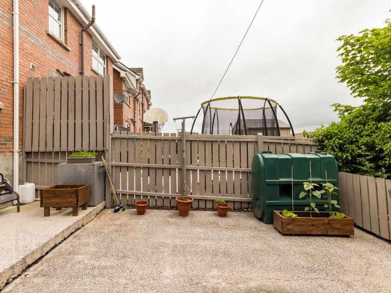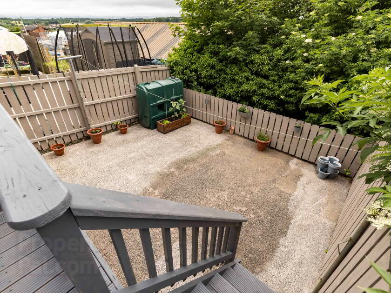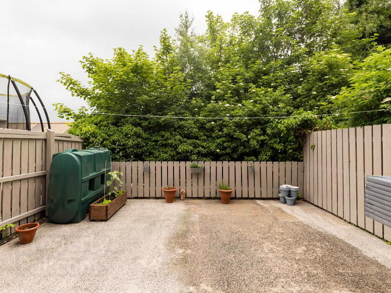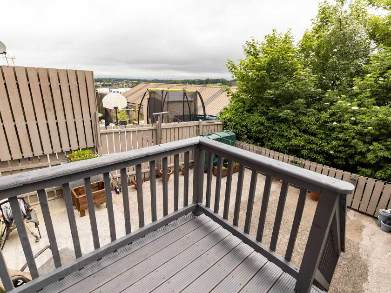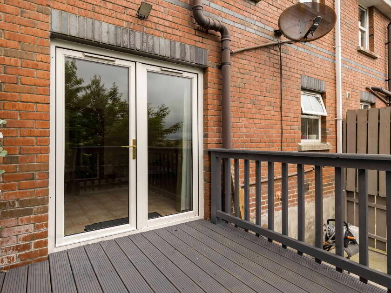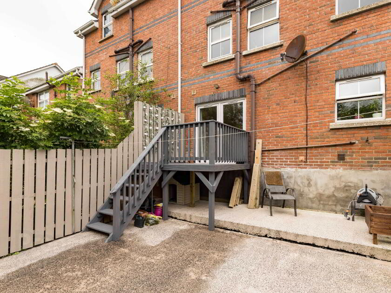Summary
- Spacious Mid Townhouse
- Downstairs WC & Utility Room
- Large Kitchen With Dining Area
- First floor Lounge
- Main Bathroom
- Main Bedroom With Ensuite
- Oil fired heating & PVC Double Glazed Windows
- Integral Garage
Additional Information
Wilson Residential are pleased to present this spacious mid townhouse for sale which has adaptable accommodation. The layout can be used as four bedrooms with one reception room or two reception rooms and three bedrooms.
The reception room to the ground floor could be also be used as a home office or study if someone is works from home, with an adjacent Cloakroom and Utility/small Kitchen area.
The Kitchen has an excellent range of units with raised seating area and space for a large table and sofa. The Lounge is positioned on the first floor and has a bright, open aspect to the front of the development. There is an integral garage which will provide much useful storage.
To arrange a viewing, please contact the office on 028 4062 4400.
GROUND FLOOR ACCOMMODATION COMPRISES
Panelled hardwood entrance door with side light.
Entrance Hall. Tiled Floor. Door to Integral Garage. Stairs to First Floor.
Downstairs WC. Wash Hand Basin. Tiled floor.
Bedroom/Study. 12’8 x 12’3. Tiled floor. Glazed double doors to decking.
Utility Room. Range of cupboards. Stainless steel sink with mixer tap. Plumbed for washing machine. Wall shelving. Tiled floor.
FIRST FLOOR ACCOMMODATION COMPRISES
Modern Fitted Kitchen With Dining Area. 18’7 x 11. Excellent range of high and low level units. Stainless steel sink unit. Built in electric oven, hob and fridge. Breakfast bar. Wall tiling. Tiled floor. Space for large dining table.
Lounge. 18’7 x 11’6. Fireplace. New carpet fitted.
SECOND FLOOR ACCOMMODATION COMPRISES
Landing. Hotpress
Bathroom. Suite comprising of bath with telephone hand shower attachment, WC & wash hand basin. Tiled walls and tiled floor.
Master Bedroom. 11’3 x 12’1. View to front. Range of built in wardrobes.
Ensuite. Shower cubicle with electric shower, wash hand basin and WC. Tiled walls and floor.
Bedroom 2. 9’8 x 12’5. View to rear
Bedroom 3. 8’5 x 8’4. Velux window.
Outside. Raised decked patio with concrete yard. Tarmac driveway to front. Oil tank and boiler.

