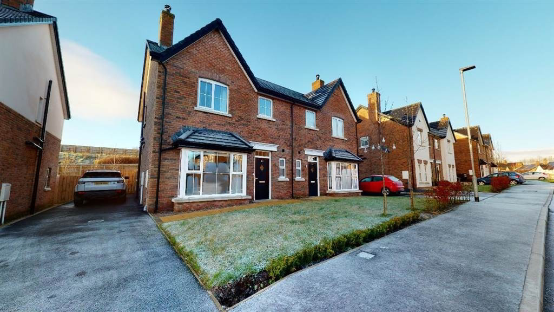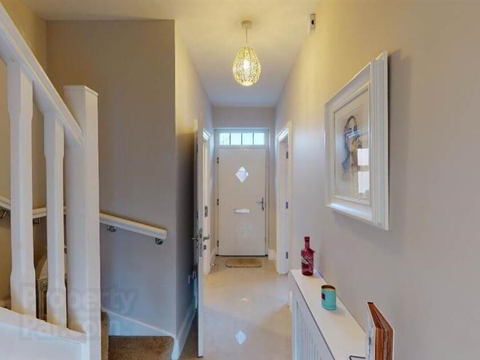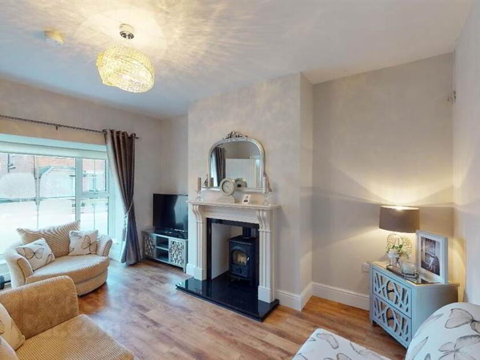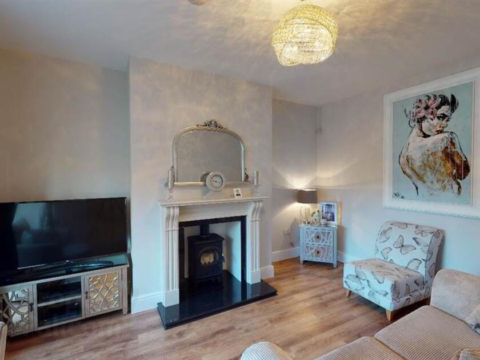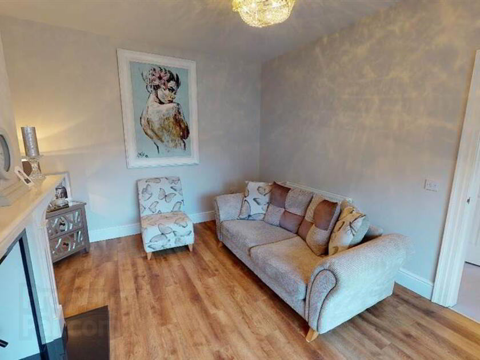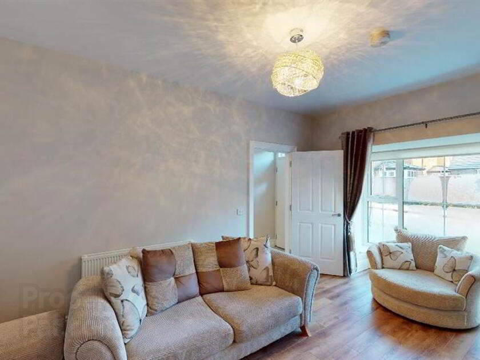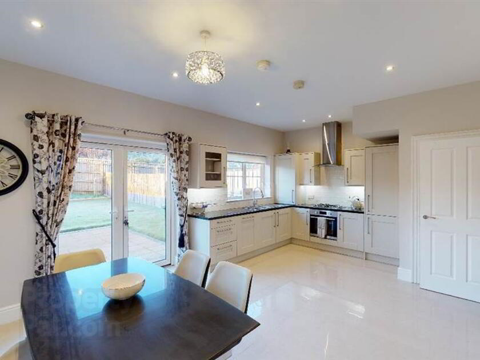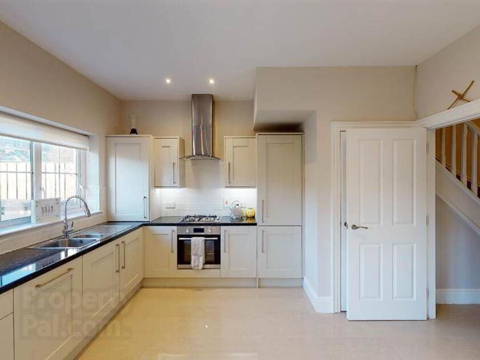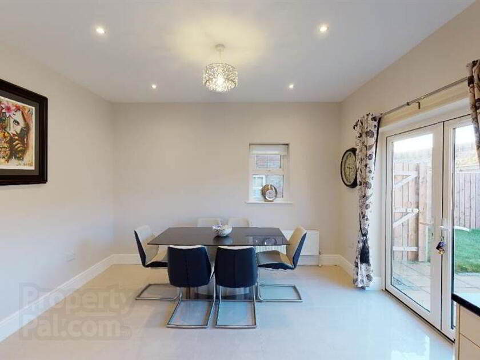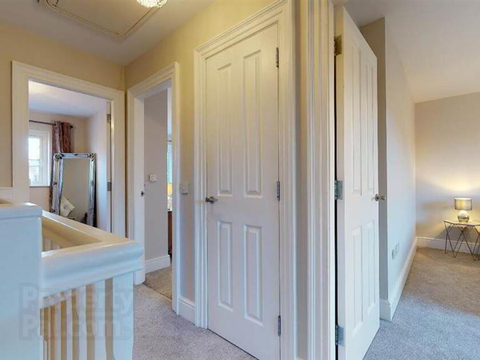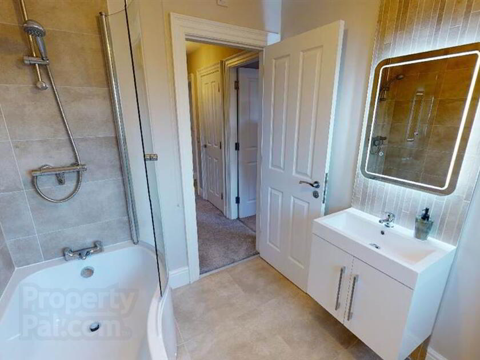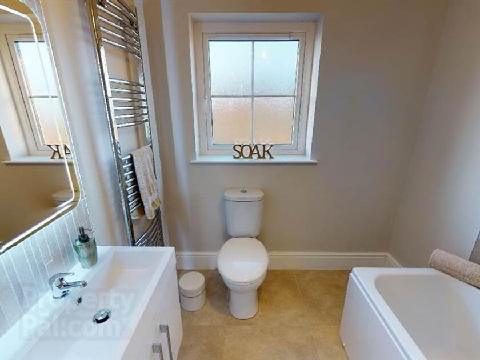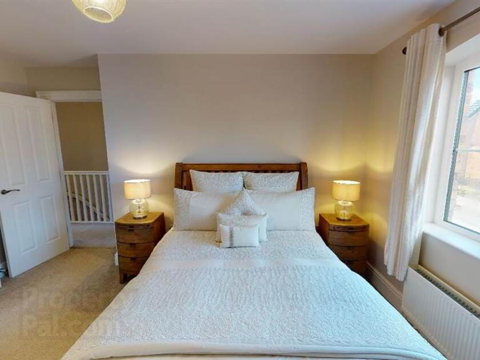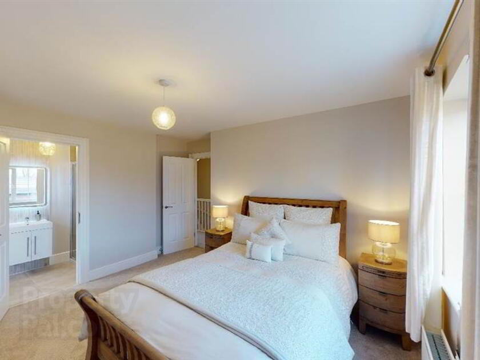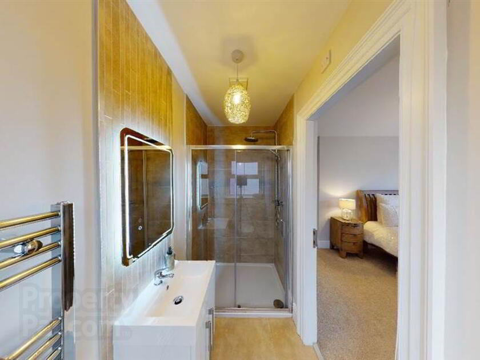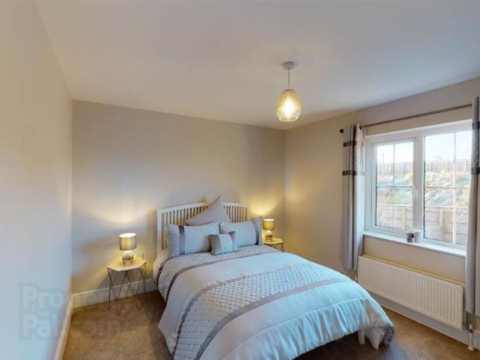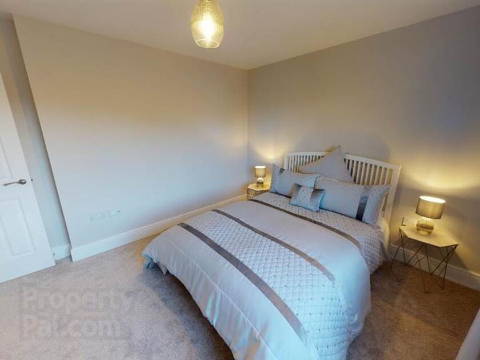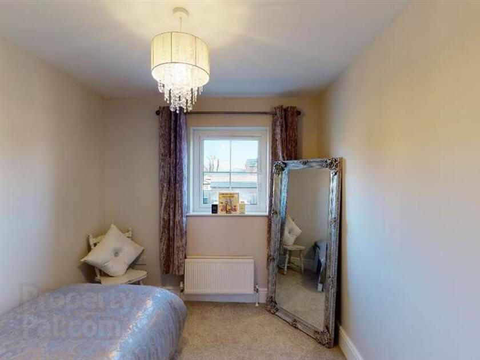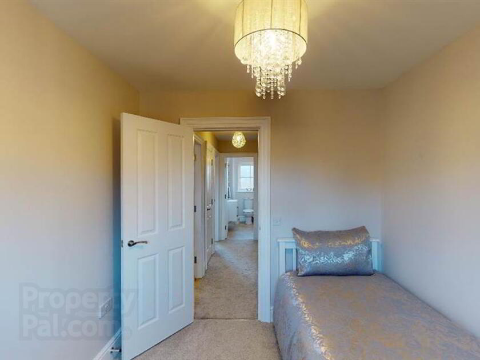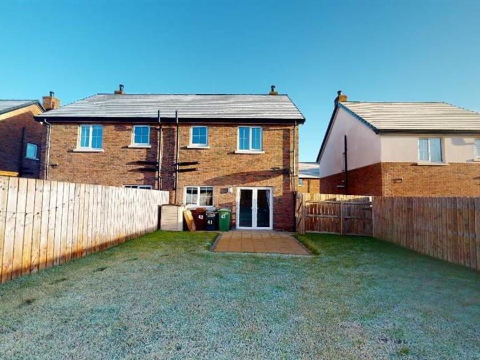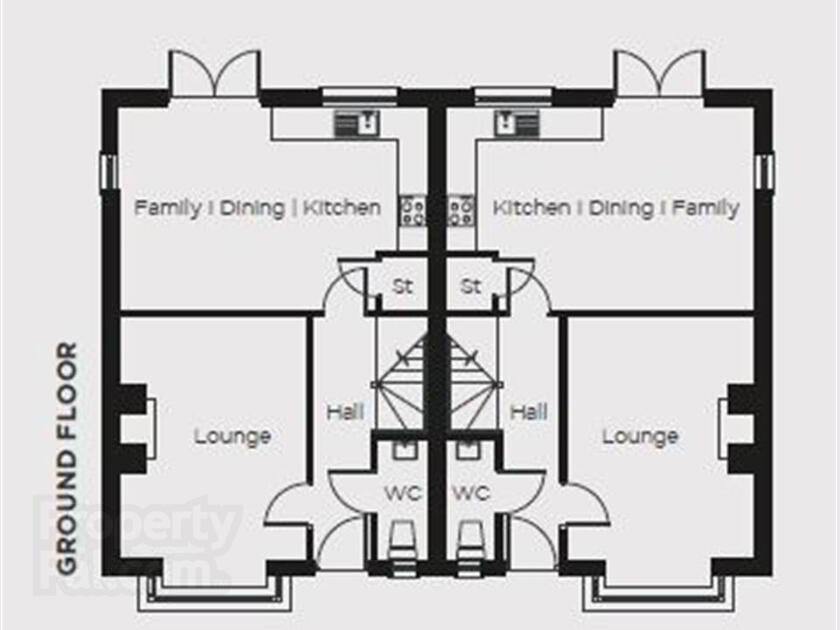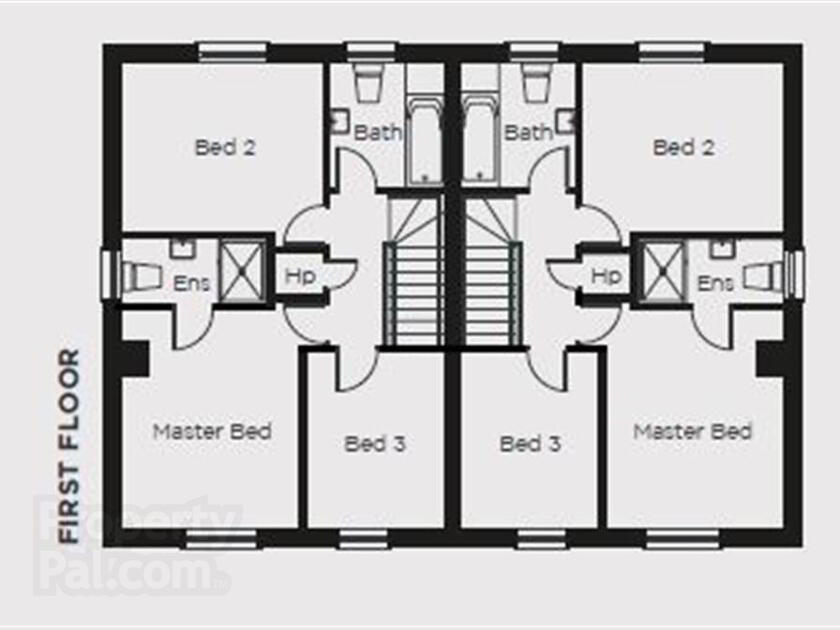Cookie Policy
This site uses cookies to store information on your computer.
Summary
- Superb Decorative Order Throughout
- High Ceilings To Main Ground Floor Rooms
- Modern Spacious Kitchen With Dining Area
- Three Good Sized Bedrooms
- Master Bedroom With Ensuite
- Mains Gas Fired Central Heating
- Double Glazed Windows In PVC Frames
- Excellent Enclosed Rear Garden With Open Aspect
- Excellent EPC Rating - B83 - Highly Efficient
Additional Information
This recently constructed semi detached home is immaculately and tastefully presented throughout. The property is located just a short distance from Sprucefield and Lisburn City Centre. It also is close to main arterial routes to Belfast and beyond, ideal for those commuting for work, leisure or recreational purposes.
The accommodation comprises of a bright Living room with feature fireplace & Stove, Modern cream fitted kitchen with good sized dining area and a cloakroom with WC on the ground floor. The first floor has three well proportioned bedrooms, Master with en-suite shower room and main bathroom with modern white suite. Outside there is a private garden to the rear in lawn and attractive patio area. There is off street parking with tarmac driveway to the side.
Lisburn is a growing City with excellent shopping and educational provision. This home can only be fully appreciated by internal inspection. It is presented to showhouse standards.
Viewings can be arranged by calling Wilson Residential – 028 4062 4400.
The accommodation comprises of a bright Living room with feature fireplace & Stove, Modern cream fitted kitchen with good sized dining area and a cloakroom with WC on the ground floor. The first floor has three well proportioned bedrooms, Master with en-suite shower room and main bathroom with modern white suite. Outside there is a private garden to the rear in lawn and attractive patio area. There is off street parking with tarmac driveway to the side.
Lisburn is a growing City with excellent shopping and educational provision. This home can only be fully appreciated by internal inspection. It is presented to showhouse standards.
Viewings can be arranged by calling Wilson Residential – 028 4062 4400.
Ground Floor
- Entrance Hall. Hardwood front door with fanlight above.Tiled floor.
- CLOAKROOM:
- White suite comprising of WC, wash hand basin with splashback. Tiled floor.
Window to front. Extractor fan. - LIVING ROOM:
- 5.46m x 3.63m (17' 11" x 11' 11")
Feature marble fireplace with granite hearth and Stove. Wooden floor. - KITCHEN OPEN PLAN TO DINING AREA
- 5.94m x 3.86m (19' 6" x 12' 8")
Excellent range of high and low level cream units. Stainless steel sink with bowl and half sink and mixer tap with spray arm. Integrated dishwasher, fridge freezer. Built in electric oven with gas hob above & extractor chimney. Under stairs cupboard with which is plumbed for washing machine and also has storage. Recessed lighting. Part tiled walls. Double patio doors to garden. Concealed Gas Boiler. Space for large dining table.
First Floor
- LANDING:
- Airing cupboard. Access to roofspace.
- BATHROOM:
- White suite comprising of panelled bath with shower over & glass side screen, WC, vanity unit with splashback. Wired for mirror light above basin. Part tiled walls & Tiled floor. Chrome heated towel radiator.
- ENSUITE SHOWER ROOM:
- White suite with walk in shower with thermostatically controlled shower, WC & Vanity unit with splashback. Wired for mirror light. Tiled floor. Chrome heated towel radiator.
- BEDROOM (1):
- 4.04m x 3.28m (13' 3" x 10' 9")
View to front. - BEDROOM (2):
- 3.68m x 3.2m (12' 1" x 10' 6")
View to rear. - BEDROOM (3):
- View to front.
Outside
- Tarmac driveway to side. Good sized private enclosed rear garden in lawn with brick paved paved patio. Front garden in lawn with hedging.
Directions
Off Hillsborough Road
Videos & Tours
