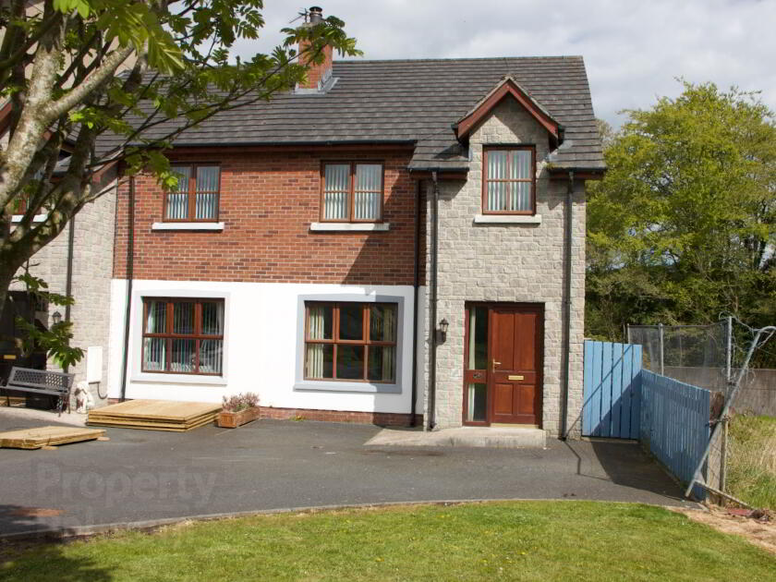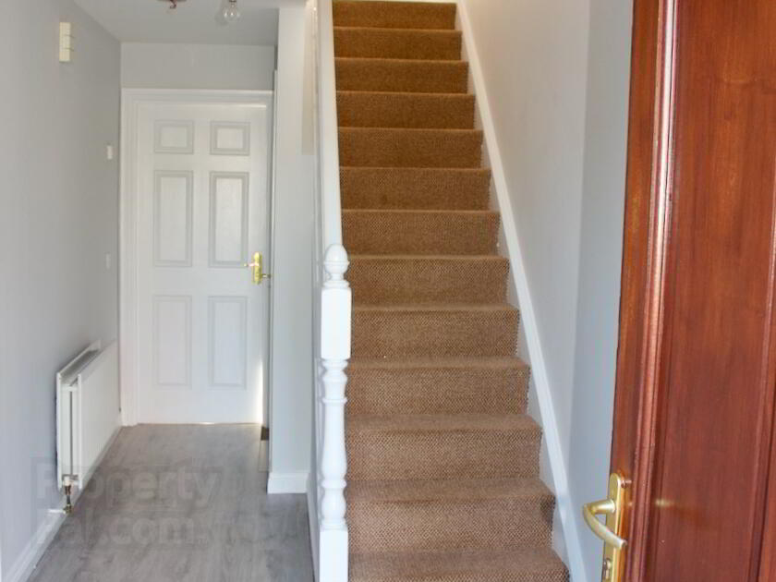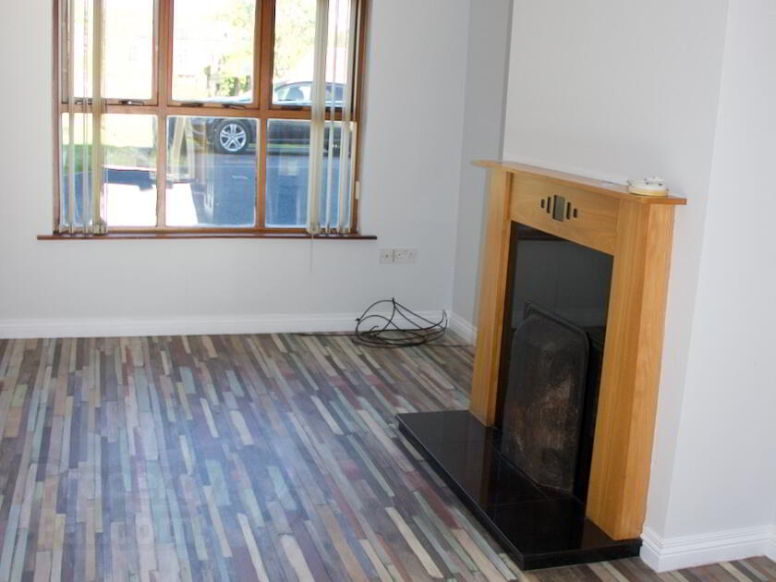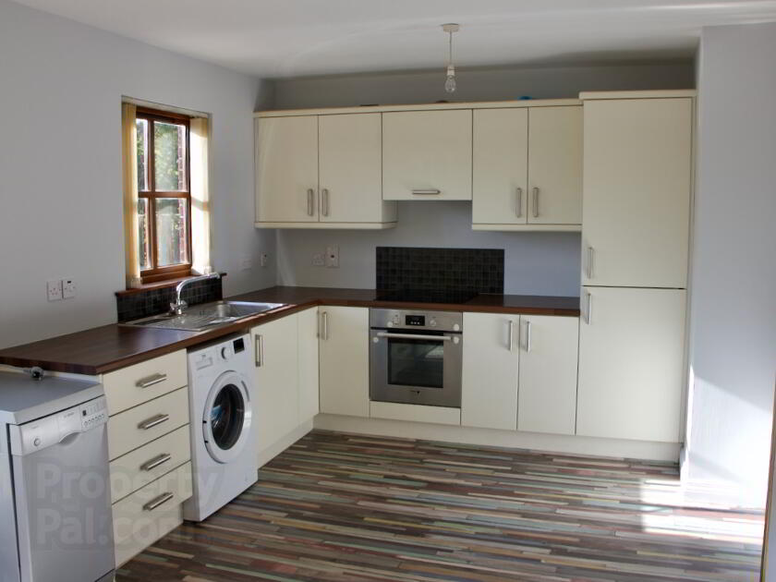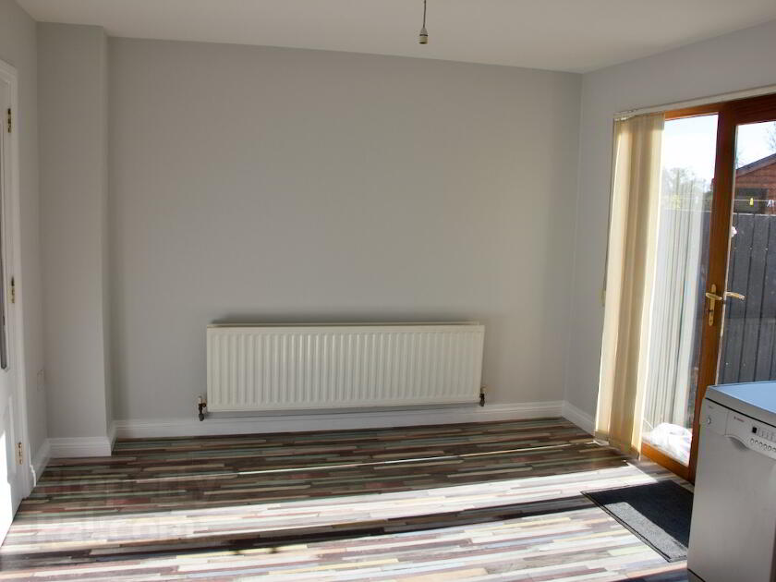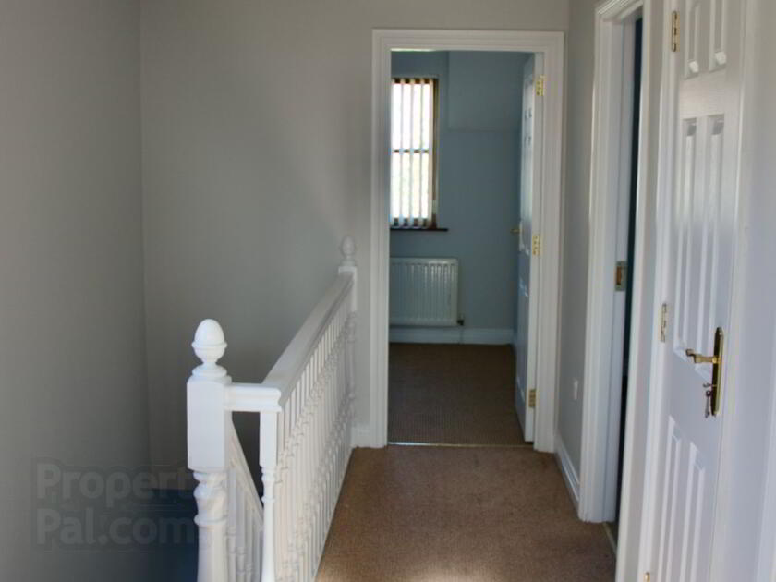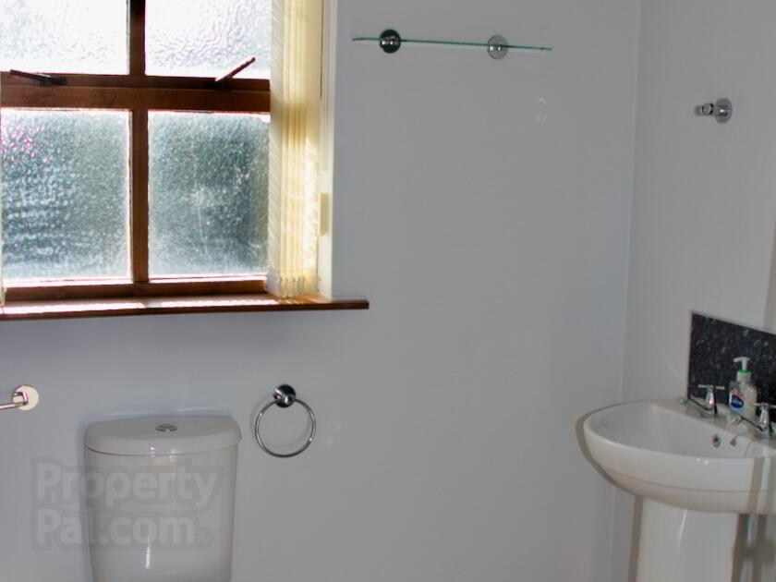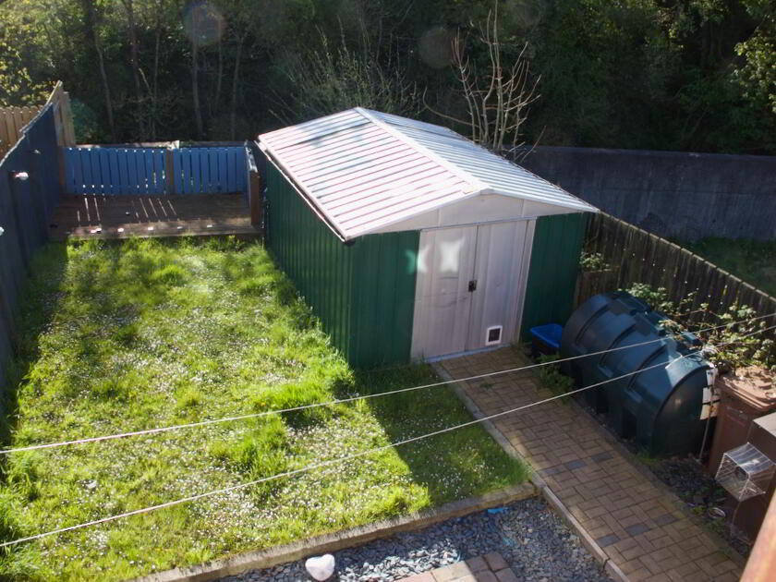Summary
- Recently repainted internally
- Good sized Lounge with double doors to Kitchen/Dining Area
- Open plan Kitchen with Dining Area
- Master Bedroom With Ensuite (two further bedrooms)
- Oil Fired Central Heating & Double Glazed Windows
- Rear garden with private aspect
- End of Cul de sac position
Additional Information
This good sized End Townhouse is situated in a private position within the established Glebe Hill Manor development, just a short walk from Tandragee Main Street. The accommodation comprises of Entrance Hall, Downstairs WC & Spacious Lounge with double doors into Kitchen/Dining Area.
To the first floor are Three Bedrooms, (Master En-Suite) and Bathroom. Modern conveniences such as Oil Fired Heating & double glazed Windows are installed. Private parking is to the front of the property with an enclosed rear garden which has a private outlook. For viewng.please contact agent.
GROUND FLOOR ACCOMMODATION COMPRISES
Entrance Hall. Mahogany Entrance door with glazed side panel. Laminate flooring. Door to Lounge, Kitchen/Dining & WC.
Cloakroom. Wash hand basin & WC. Window to side.
Lounge: 10’8 x 14’10, (3.25 x 4.54 m)
View to front. Feature fireplace with tiled effect insert and hearth. Double doors through to Kitchen with Dining Area.
Kitchen Open Plan To Dining Area: 17’8 x 11’0, (5.4 x 3.36 m)
Good range of high and rream high and low level units. Integrated Fridge/Freezer, Electric Hob & Oven with tiled splash back behind. Plumbed for washing machine. Glazed door to rear.
FIRST FLOOR ACCOMMODATION COMPRISES
Landing. Hot-press. Access to roof space.
Bathroom. White suite comprising of bath wash hand basin, & WC. Corner Shower Cubicle
with UPVC Panelling.
Master Bedroom. 10’7 x 11’10, (3.22 x 3.62 m). View to front. Measurements taken at widest points. Door to Ensuite:
Ensuite Shower Room. Shower Cubicle with uPVC panelling and electric Triton shower, wash hand basin & WC.
Bedroom 2. 6’9 x 8’11. (2.07 x 2.73 m). View to front.
Bedroom 3. 10’5 x 8’10. (3.19 x 2.69m) Measurements taken at widest points.
View to rear.
OUTSIDE
Parking area to front. Rear garden in lawn with fencing & patio area. Service alleyway to side.

