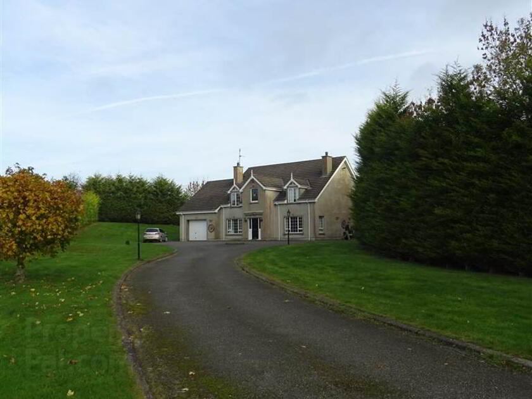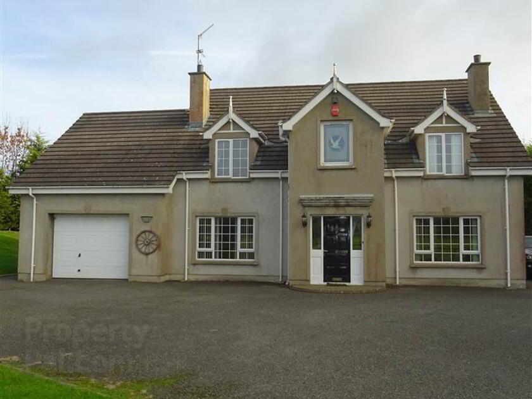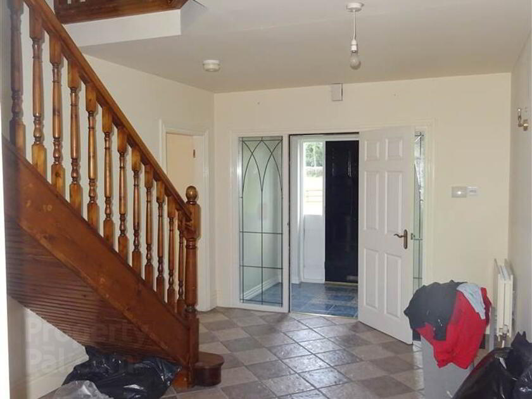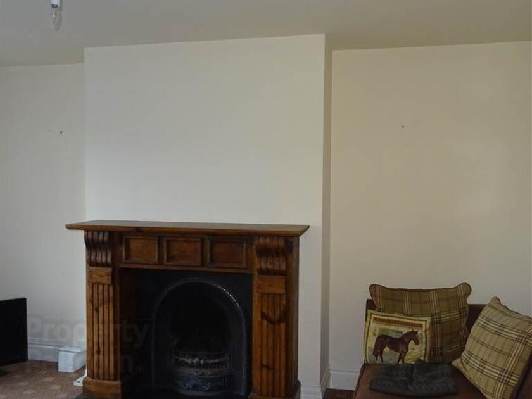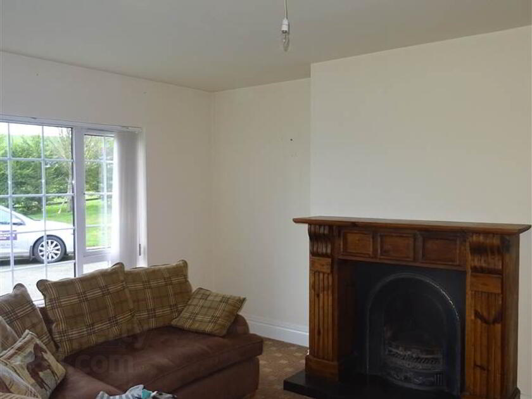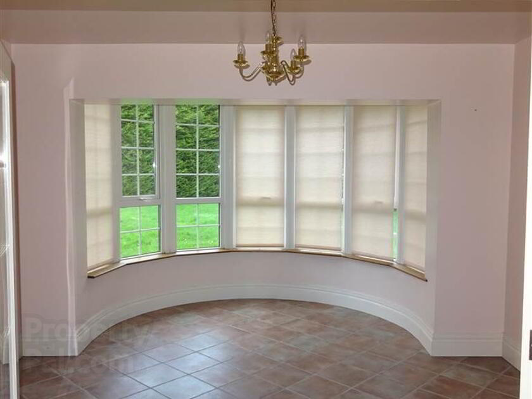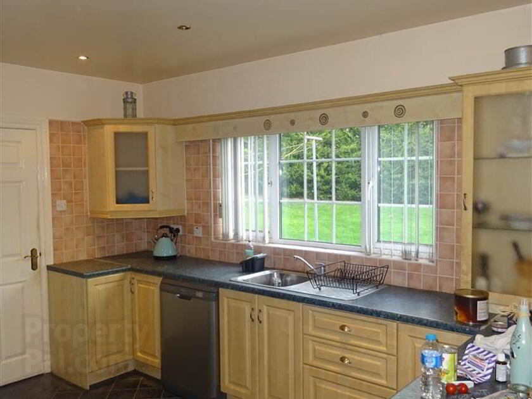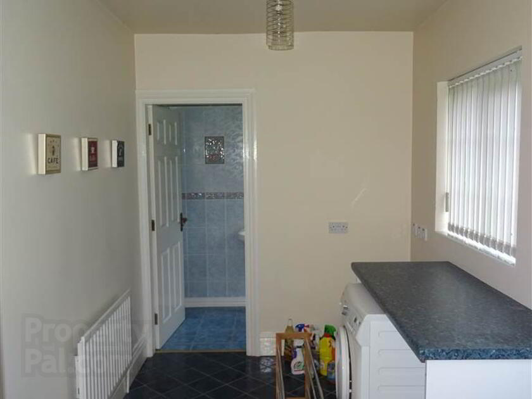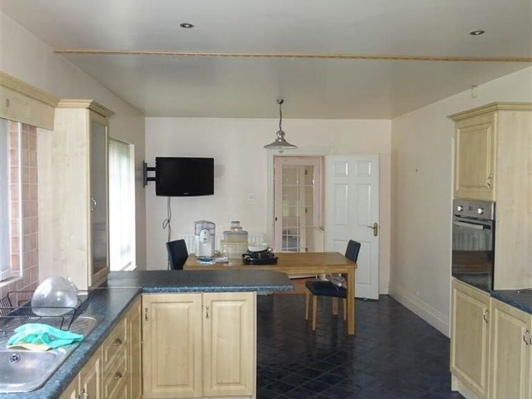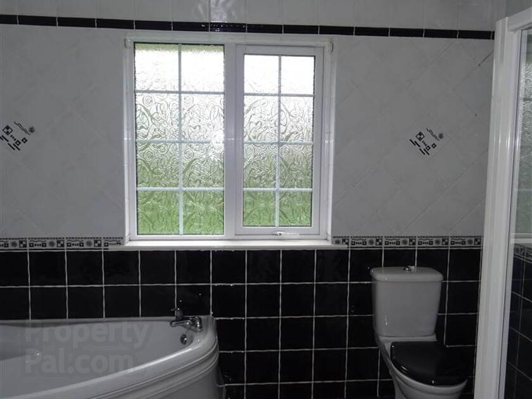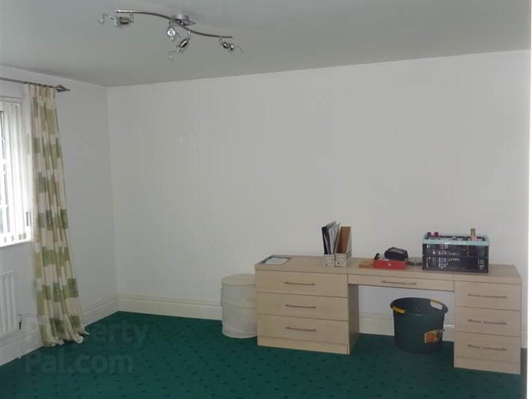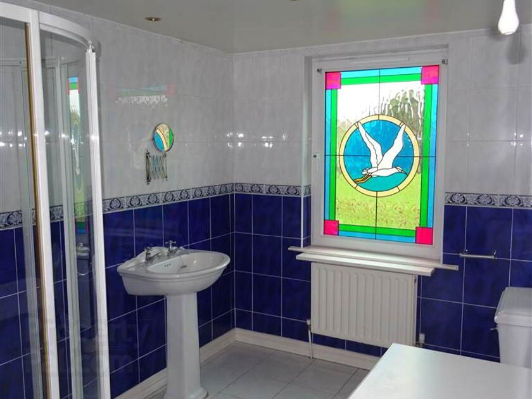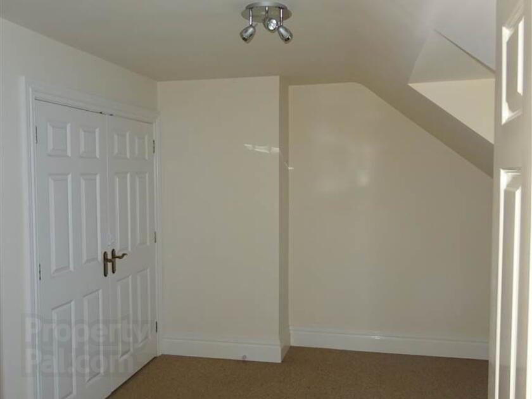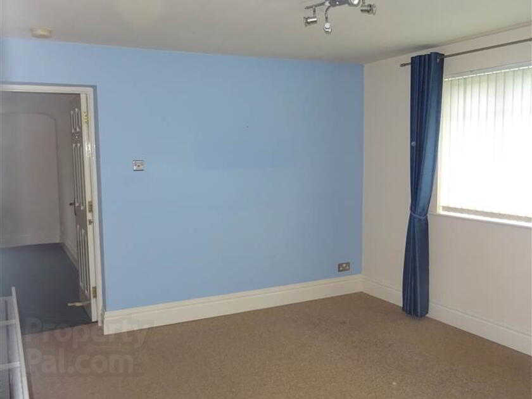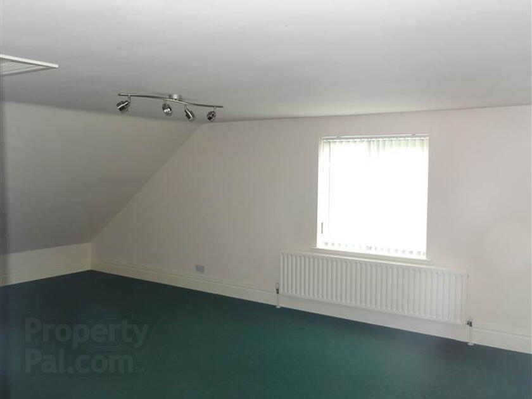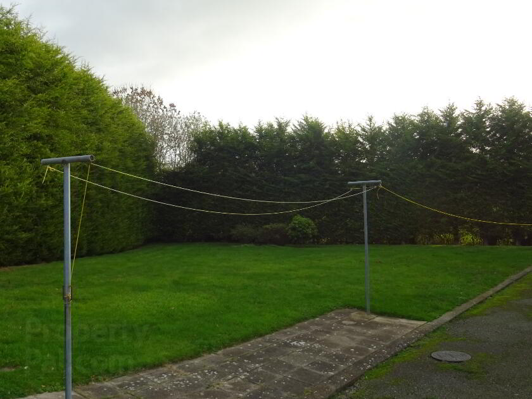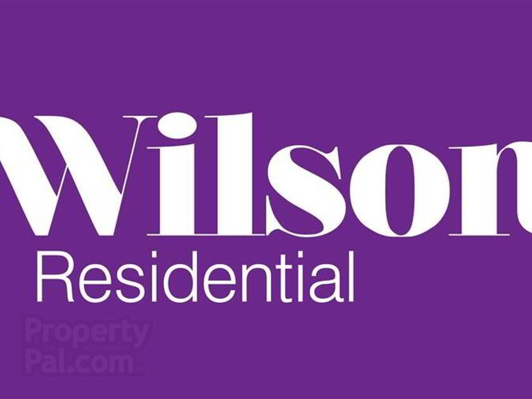Cookie Policy
This site uses cookies to store information on your computer.
Summary
- Generous mature site
- Large Kitchen with Dining Area
- Three Reception Rooms & First floor Playroom/Games Room
- Utility Room & Cloakroom
- Main Bathroom
- Four Bedrooms with Option of Using Playroom as Bedroom 5
- Double Glazed windows in PVC frames
- Oil fired central heating
- Attached Integral garage
- Gardens laid in lawn to front, side & rear
Additional Information
Positioned on a generous, private site this spacious detached property offers spacious living and bedroom accommodation and is situated within a 5 minute drive of Banbridge Town Centre. The property would benefit from some updating internally.
The accommodation in brief comprises Enclosed Entrance porch, Reception Hall, Living Room, Large Kitchen with Dining Area, Utility Room & Cloakroom, Lounge with Sunroom off, Master Bedroom with ensuite, Four further bedrooms and Playroom which could be used as Bedroom 5.
There are well maintained gardens laid in lawn surrounding the property with ample parking to front of garage and the side of the property.
This property will appeal to those seeking a home in a peaceful and private setting, with the opportunity to update to their own taste whilst still offering convenience to Banbride and excellent accesss to the A1 corridor.
For viewing arrangements, please contact Selling Agent.
The accommodation in brief comprises Enclosed Entrance porch, Reception Hall, Living Room, Large Kitchen with Dining Area, Utility Room & Cloakroom, Lounge with Sunroom off, Master Bedroom with ensuite, Four further bedrooms and Playroom which could be used as Bedroom 5.
There are well maintained gardens laid in lawn surrounding the property with ample parking to front of garage and the side of the property.
This property will appeal to those seeking a home in a peaceful and private setting, with the opportunity to update to their own taste whilst still offering convenience to Banbride and excellent accesss to the A1 corridor.
For viewing arrangements, please contact Selling Agent.
Ground Floor
- Enclosed Entrance Porch. Hardwood front door with glazed side lights. Tiled floor. Hardwood inner door with leaded glazed sidelights leading to Reception Hall.
- RECEPTION HALL:
- Tiled floor. Stairs to First Floor.
- LIVING ROOM:
- 4.9m x 3.81m (16' 1" x 12' 6")
View to front. Feature fireplace with open fire - LOUNGE:
- 5.66m x 4.11m (18' 7" x 13' 6")
View to front and side. Feature fireplace with open fire. Glazed double doors to Sunroom. - SUN ROOM:
- 4.62m x 3.96m (15' 2" x 13' 0")
Wall light points. Tiled floor. Door to Kitchen - LARGE KITCHEN WITH DINING AREA
- 8.03m x 3.66m (26' 4" x 12' 0")
View to rear over garden. Extensive range of high and low level units. Sink unit with drainer and mixer tap. Plumbed for dishwasher. Electric Hob & Oven. Space for fridge and freezer. Part tiled walls & Tiled floor. Dining area with space for large Kitchen/Dining table. Door to Sunroom. - UTILITY ROOM:
- 3.53m x 2.39m (11' 7" x 7' 10")
Tiled floor. Plumbed for washing machine. Door to rear & Integral Garage. - CLOAKROOM:
- WC & Wash hand basin. Tiled walls and floor.
- INTEGRAL GARAGE:
- 6.4m x 4.5m (21' 0" x 14' 9")
Roller door. Oil fired boiler. Light and power
First Floor
- LANDING:
- Hotpress.
- BATHROOM:
- White suite comprising of corner bath, wash hand basin and separate shower. WC Tiled walls & Tiled floor. Low voltage downlights.
- MASTER BEDROOM:
- 4.8m x 3.81m (15' 9" x 12' 6")
View to front. Door to Ensuite. - BEDROOM (2):
- 4.04m x 3.51m (13' 3" x 11' 6")
View to side. Door to Room over Garage. - PLAYROOM/GAMES ROOM
- 4.5m x 5.49m (14' 9" x 18' 0")
measurement into eaves. - BEDROOM (3):
- 4.01m x 3.51m (13' 2" x 11' 6")
View to rear. Double built in wardrobe. - BEDROOM (4):
- 3.99m x 3.76m (13' 1" x 12' 4")
View to front.
Outside
- OUTSIDE.
- Entrance pillars with electric gates. Gardens laid in lawn with mature screening to rear. Tarmac driveway with generous parking to front & side. Excellent views over countryside to front. Oil tank. Outside tap. Mature belt of trees to side.
Directions
Leaving Banbridge on the Scarva Road, travel out of town for approx 2 miles and turn right onto Loungbrickland Road and then 1st right into Kernan Road.

