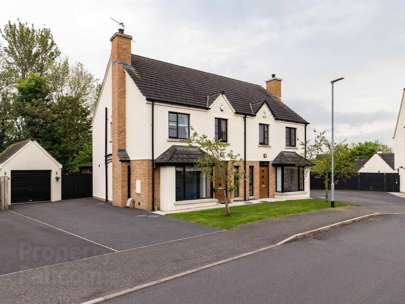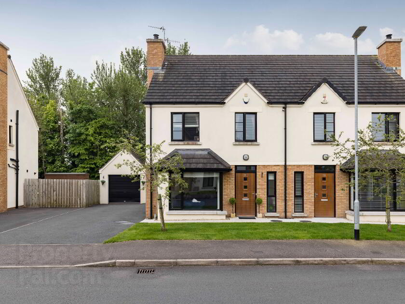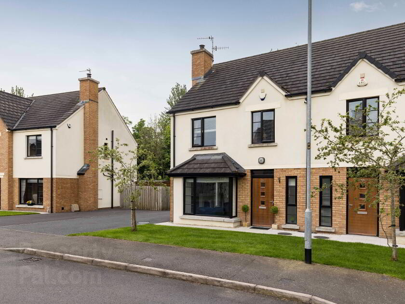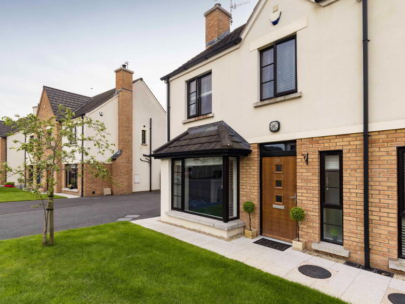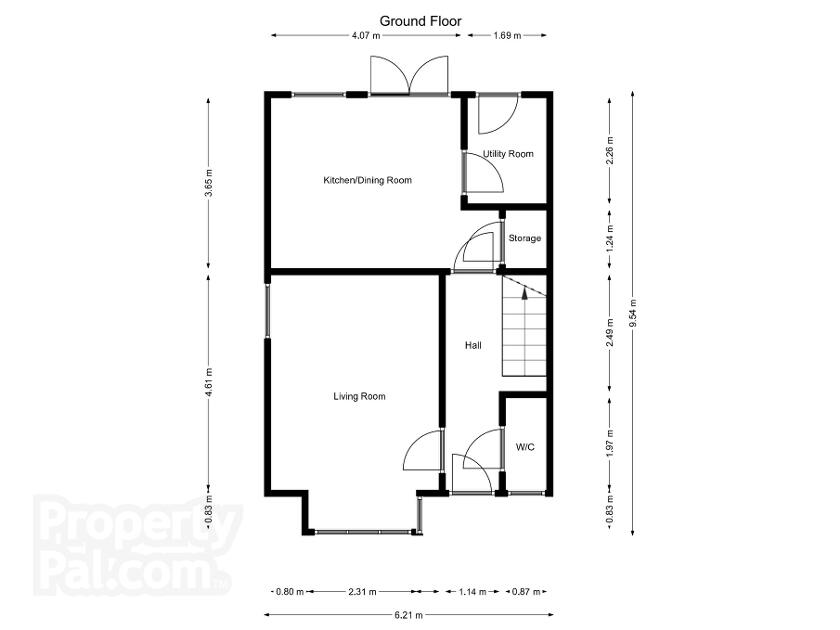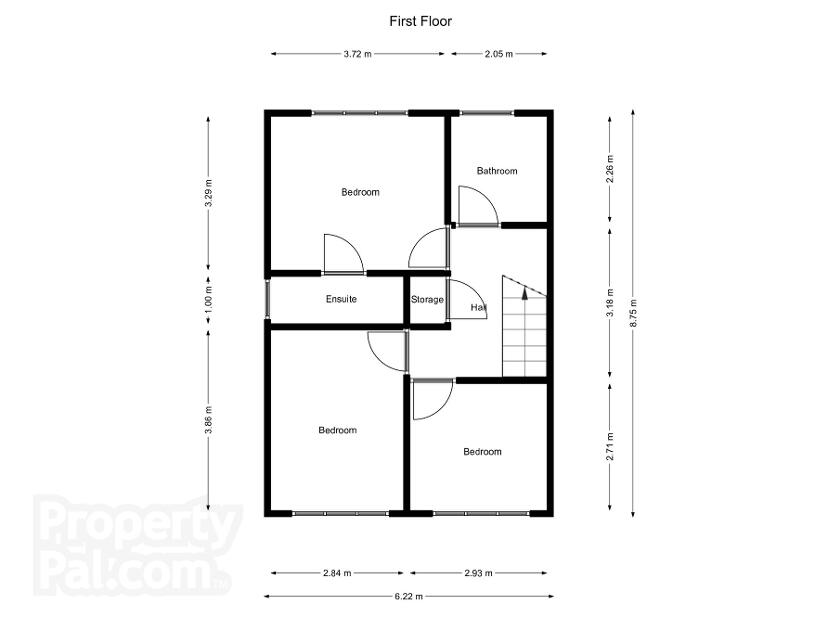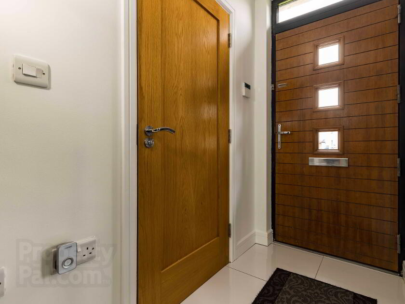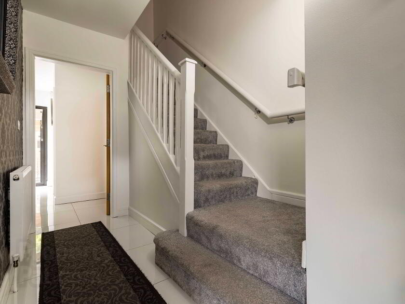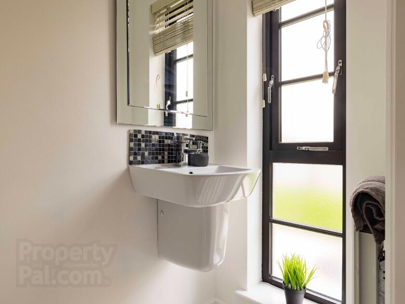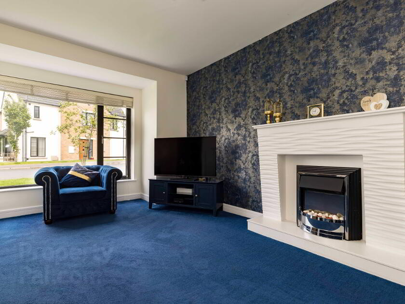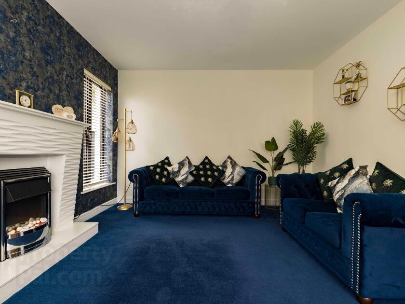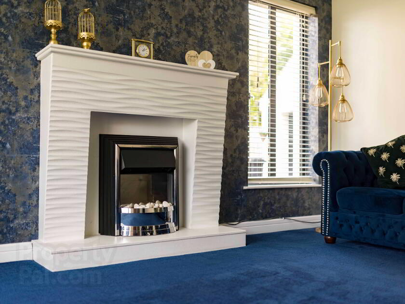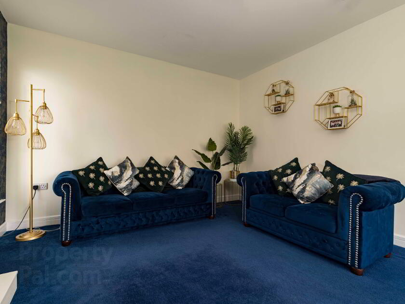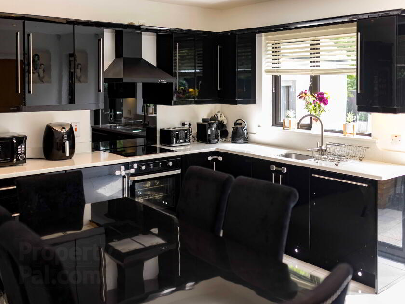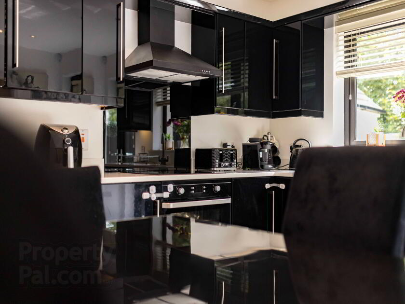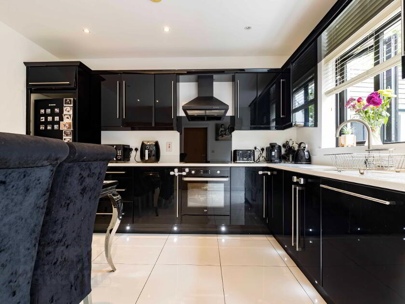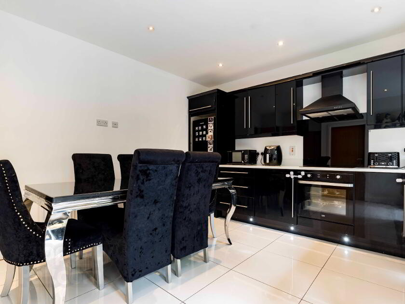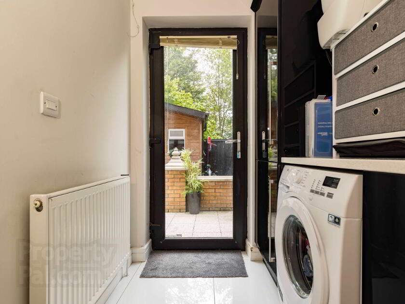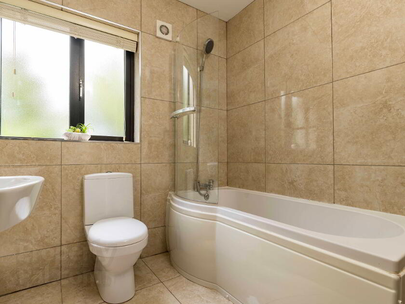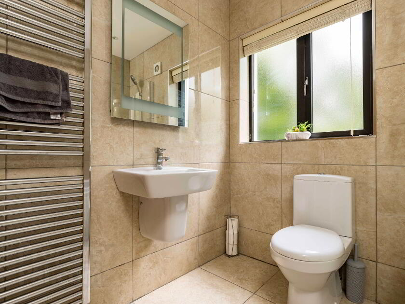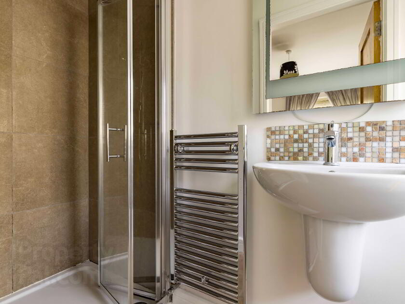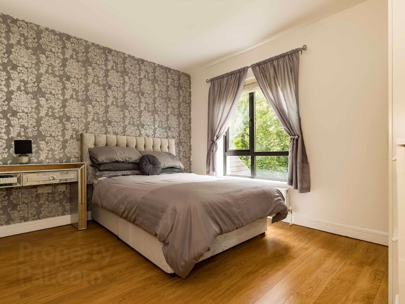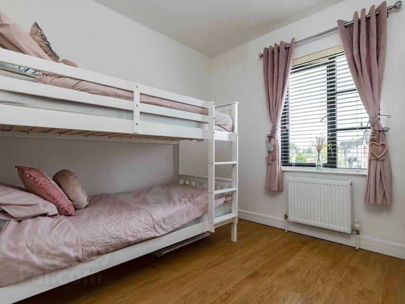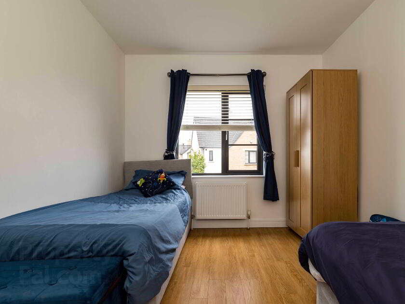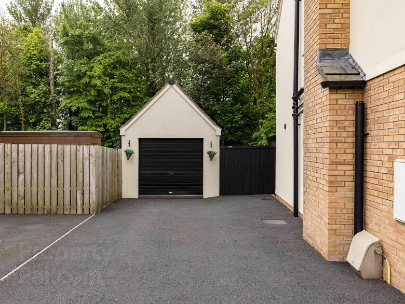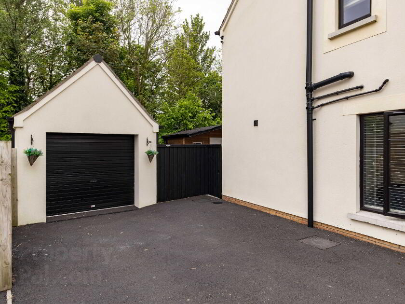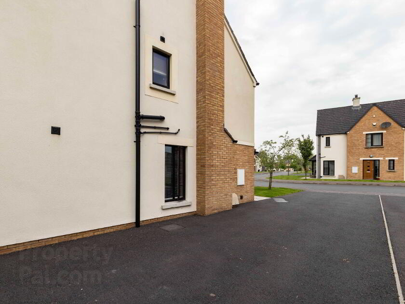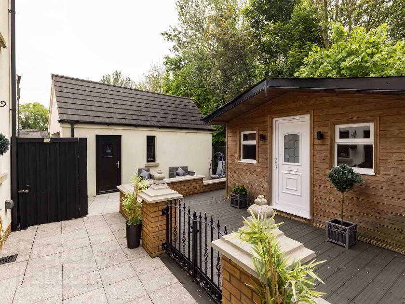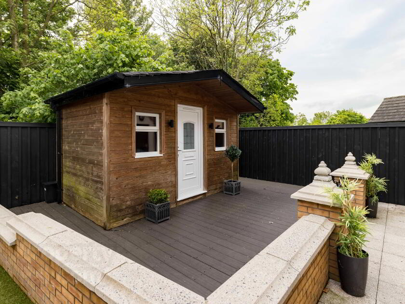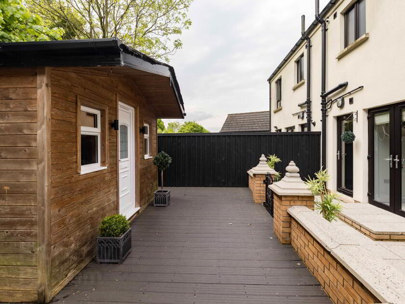Additional Information
Wilson Residential are pleased to present for sale this modern three bedroom semi-detached house, which has the added benefit of Detached garage and Garden room to rear.
The ground floor accommodation comprises of Living room, Kitchen with Dining, Utility Room and cloakroom with WC. There are Three bedrooms and Bathroom to the first floor, with the main bedroom having ensuite shower room.
Outside there is a low maintenance rear garden with garden room and detached garage.
This property is presented to a high standard throughout and shall appeal to a wide range of purchasers, given its convenient location off the Newry Road and the accommodation provided.
To arrange a viewing, please contact the office on 028 4062 4400.
GROUND FLOOR ACCOMMODATION COMPRISES
Entrance Hall. Tiled Floor. Stairs to First Floor. Cloakroom: Wall hung wash hand basin & WC. Tiled floor.
Living Room. 10’2 x 15’1. (3.11m x 4.61m). Feature box bay window. Feature fireplace with Stove.
Modern Kitchen. 13’4 x 11’9. (4.07m x 3.65m) Comprehensive range of high and low level gloss units with quartz worktops and upstands. Sink with mixer tap. Electric oven and induction electric hob with extractor above. Integrated dishwasher. Undercounter lighting and kick board lighting. Tiled floor. Storage cupboard. Dining space.
Utility Room. 7'4 x 5'5. (2.26m x 1.69m). Cupboards with quartz worktops. Gas boiler. Sink with mixer tap. Plumbed for washing machine. Space for tumble dryer. Tiled floor. Glazed door to rear garden.
FIRST FLOOR ACCOMMODATION COMPRISES
Landing. Shelved storage cupboard. Access to roof space via fold down ladder.
Bathroom. White suite comprising of WC, wall hung basin and bath with shower over and side screen. Tiled walls and floor. Recessed ceiling lighting. Chrome towel radiator.
Bedroom 1. 12’2 x 10’7. (3.72m x 3.29m) Wood effect laminate flooring.
Ensuite Shower Room. White suite comprising of WC, wall hung basin and tiled shower cubicle with mains powered shower. Chrome towel radiator. Recessed ceiling lighting. Tiled floor.
Bedroom 2. 12’6 x 9’3. (3.86m x 2.84m). Wood effect laminate flooring.
Bedroom 3. 9’6 x 8’9. (2.93m x 2.71m). Wood effect laminate flooring.
OUTSIDE
REAR: Enclosed rear garden with timber boundary fencing and side gate. Patio area and also decked area. Outside light, WaterTap and power socket.
Garden Room: With light, power, laminate flooring, timber panelled walls and ceiling with recessed lighting. This has potential to be used as Home Office or for recreational purposes.
FRONT. Garden in lawn.
SIDE: Detached Garage. With light and power. Roller door. Service door & window to side.
Tarmac driveway with parking for several cars.

