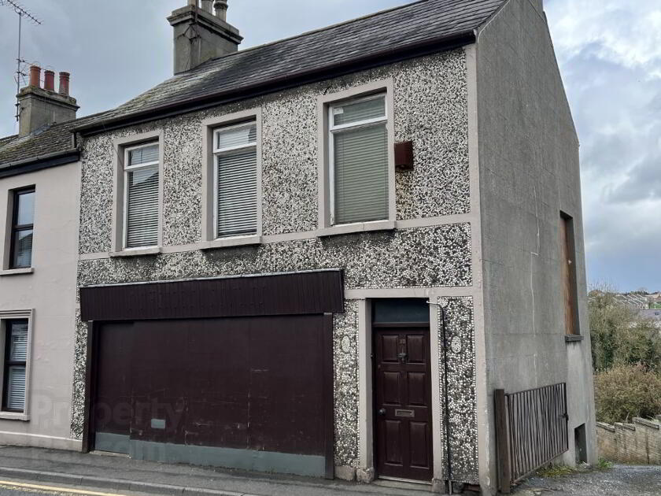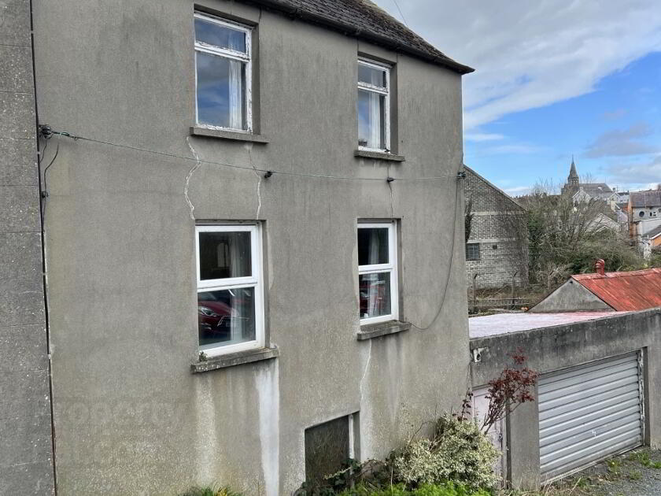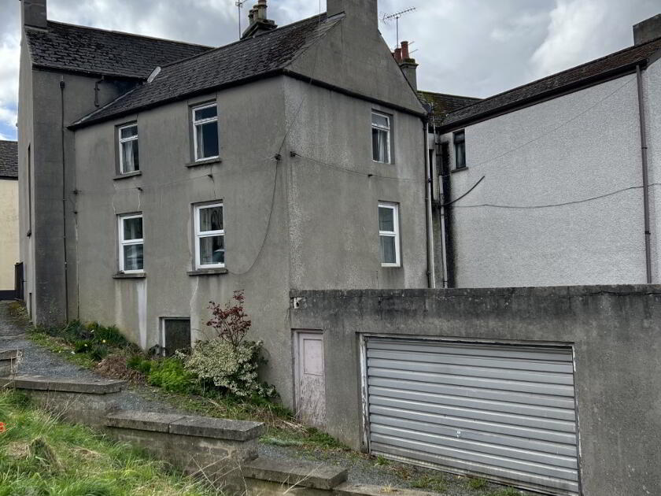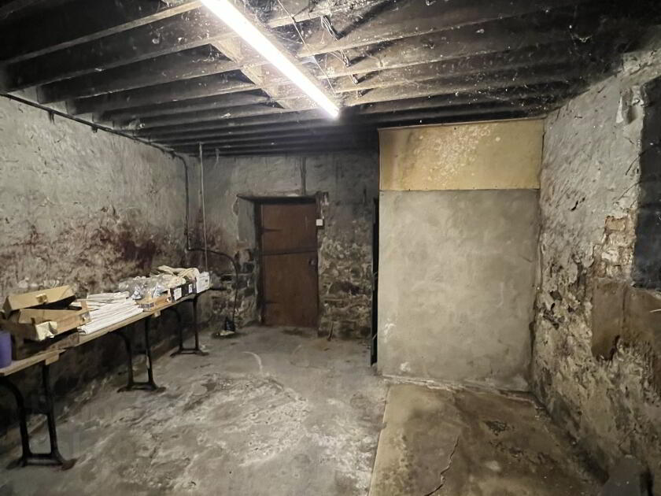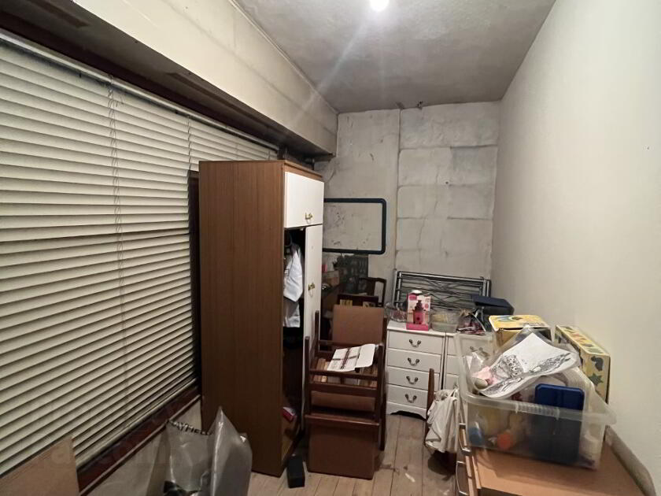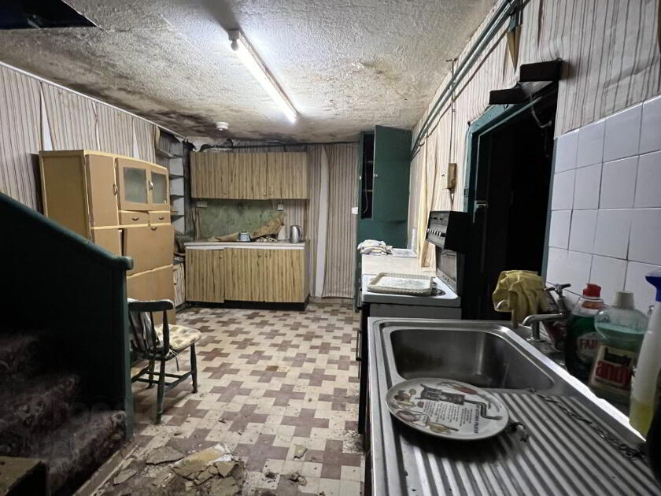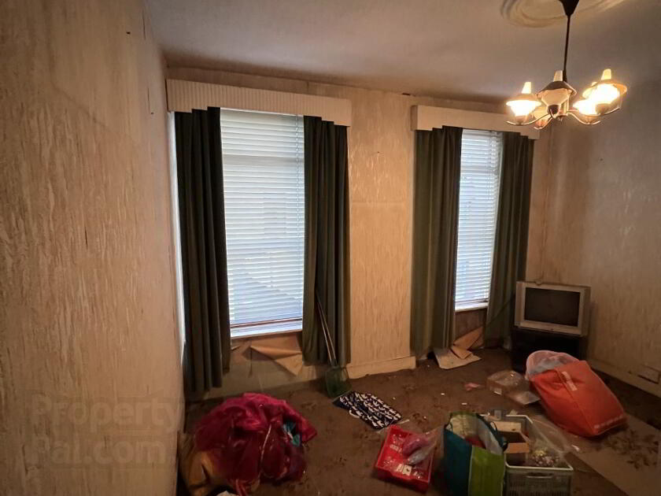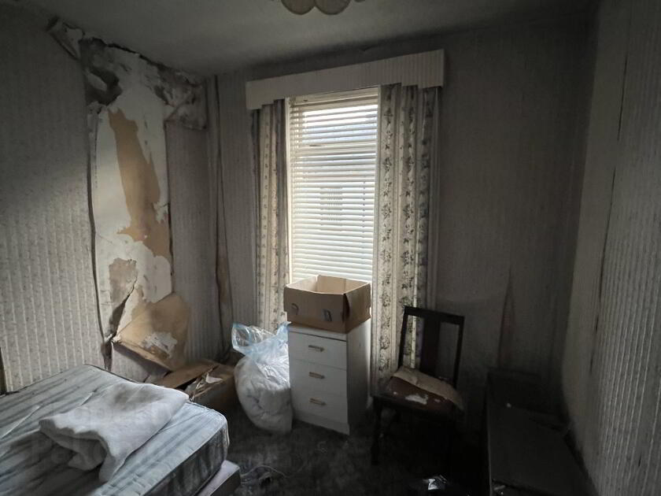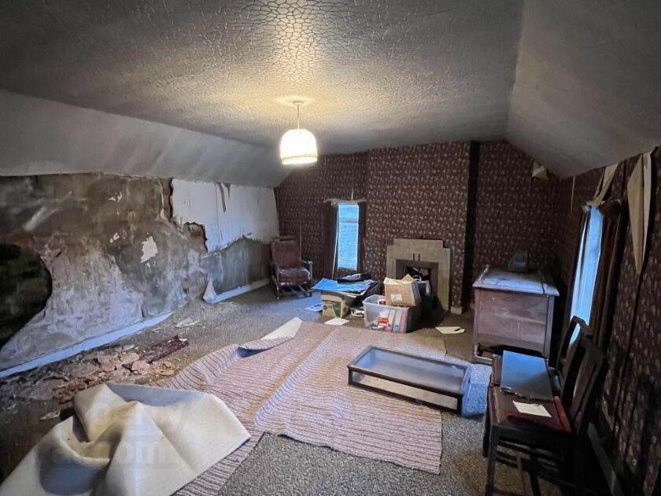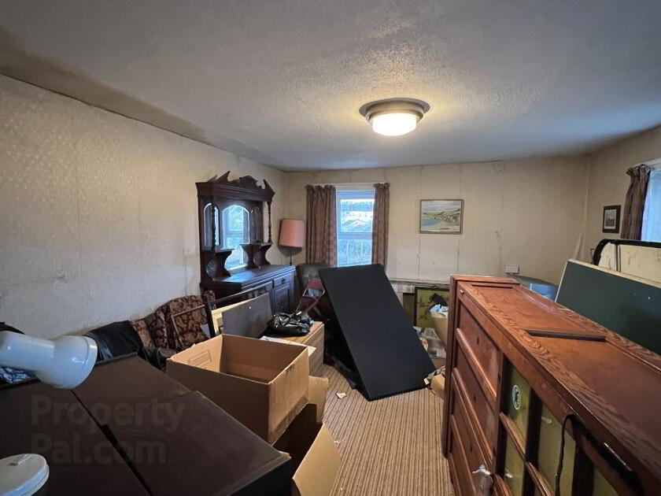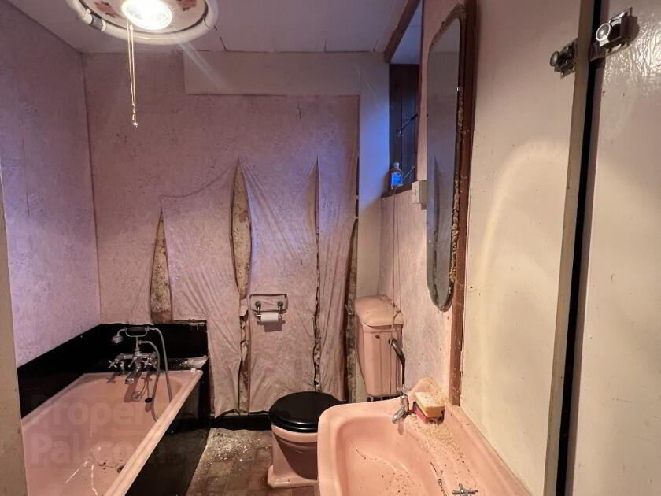Additional Information
Wilson Residential is pleased to offer for sale this spacious end terrace property which comprises of a former ground floor shop unit with residential accommodation above, situated in the heart of Dromore Town Centre, just a short walk to amenities, schools, and facilities.
The property has been vacant for some years and now requires extensive refurbishment & updating. It offers excellent potential for full residential use or part commercial/residential use after renovation, with the reinstatement of the shop unit (subject to statutory approvals). Prospective purchasers to satisfy themselves in this regard.
There is a garage at the side attached to the property, which is accessed via laneway to the side. Adjacent to the property is a free public car park.
Due to the amount of work required to update the property, we are inviting unconditional Cash Offers only. Please contact Wilson Residential 028 4062 4400 to arrange to view.
Ground Floor
Entrance Hall. Access from Meeting Street via hardwood front door. Stairs to first floor accommodation and stairs to basement. Doorway to former shop off the Entrance hall. The shop unit had pedestrian access from Meeting Street (this doorway and shop front is presently boarded up)
Shop Unit Area at widest point. 13 x 13. At the widest point.
Living Room. 16 x 13. At the widest point.
Lower Ground Floor. Stairs To Kitchen
Kitchen. 9’8 x 16’4. At the widest point. Door to Store 1 & Door to Store 2.
Store 1. 10 x 15. At the widest point.
Store 2. 16 x 11. At the widest point. Access to integral Garage
Integral Garage. 25 x 15. At the widest point. Up & Over Door. Accessed to Garage via laneway to side.
First Floor
Bedroom 1. View to front. 10 x 10. At the widest point.
Bedroom 2. View to front. 10 x 12. At the widest point.
Bathroom. Coloured suite comprising of WC, wash hand basin & bath.
First Floor Return
Bedroom 3. 18 x 15. At the widest point. View to rear & side.
OUTSIDE. Laneway to side providing access to the garage. Right of way with laneway to number 27 & 29 Meeting Street.

