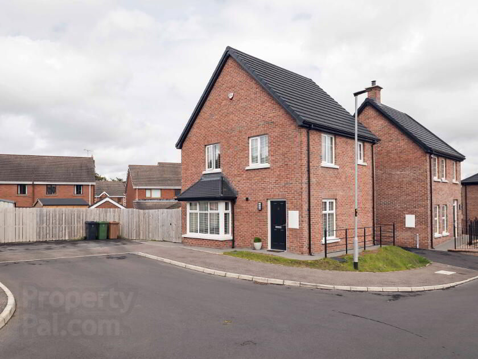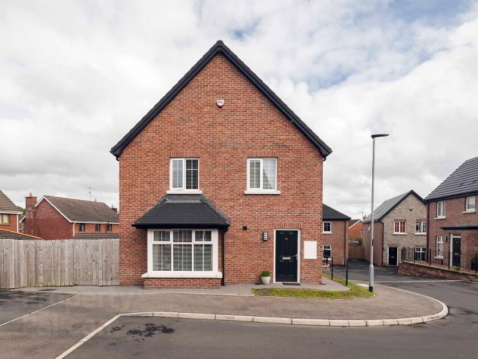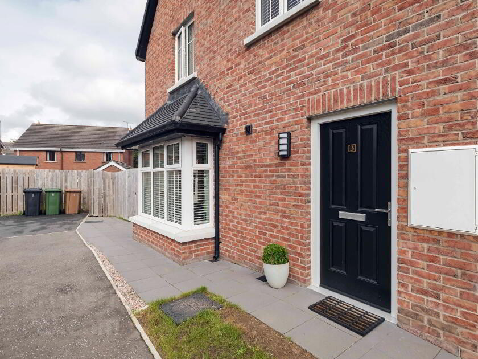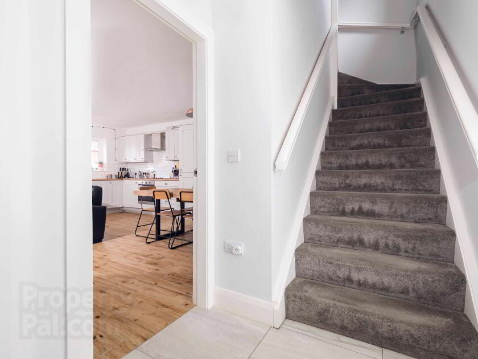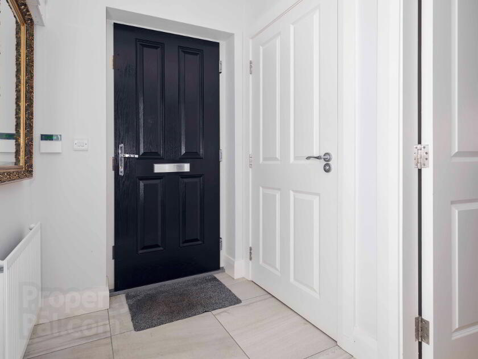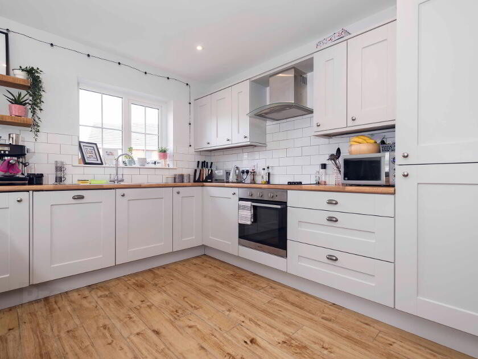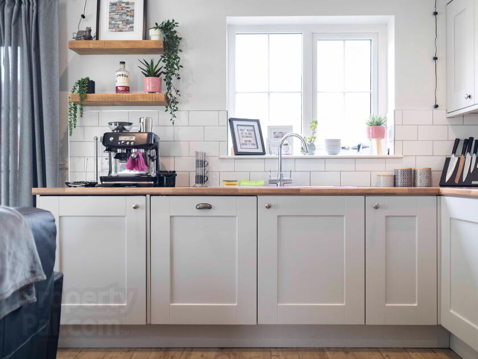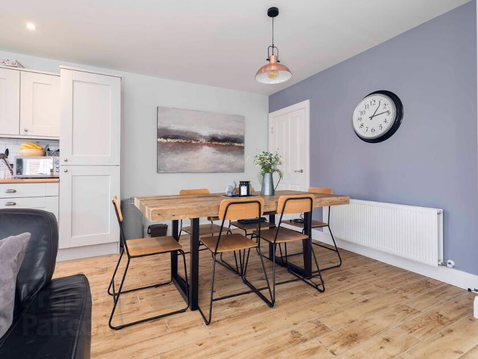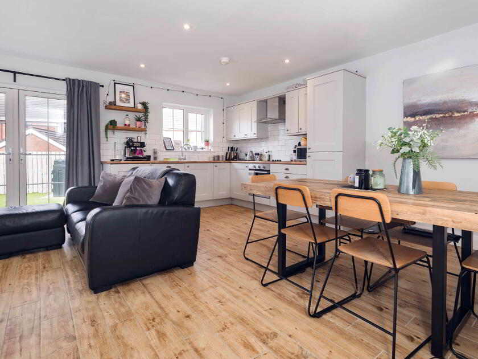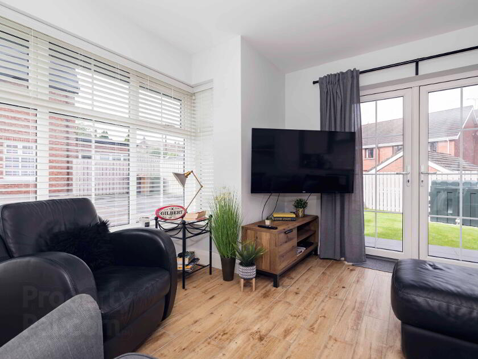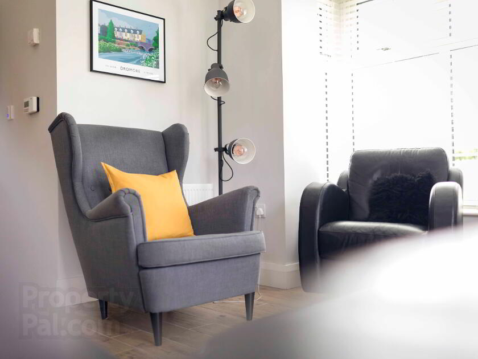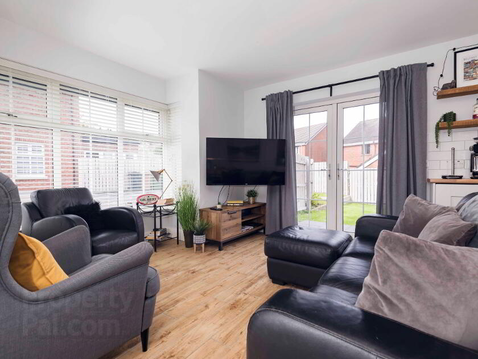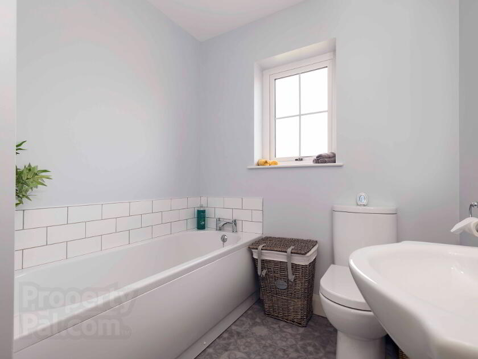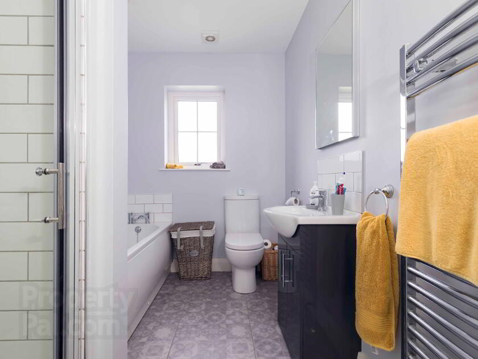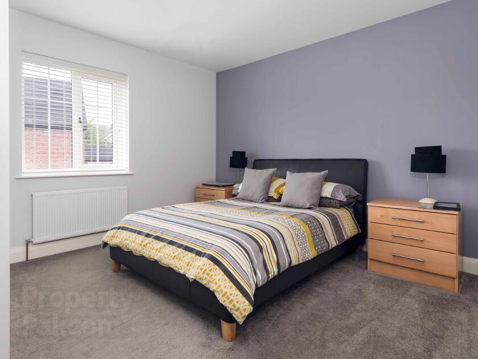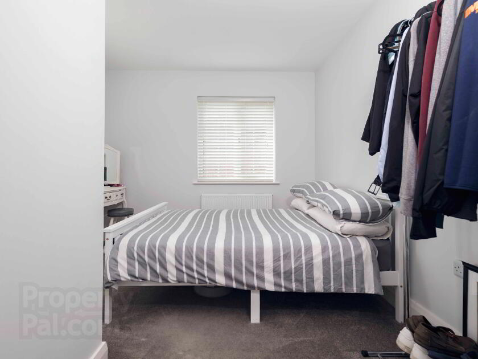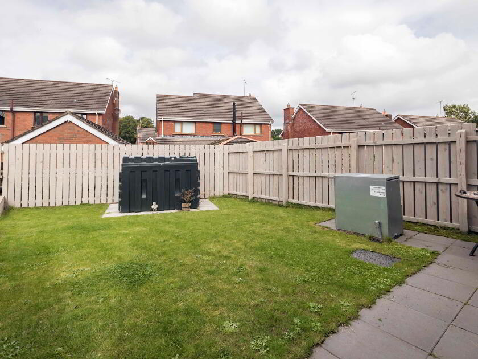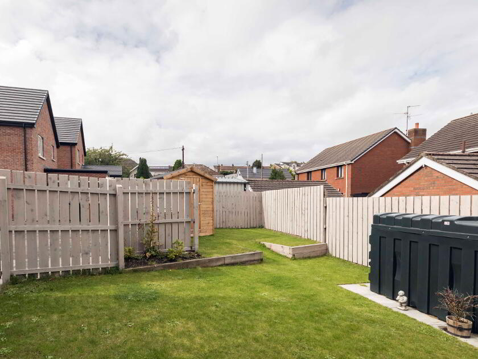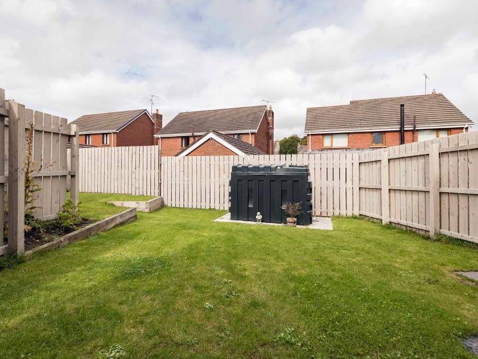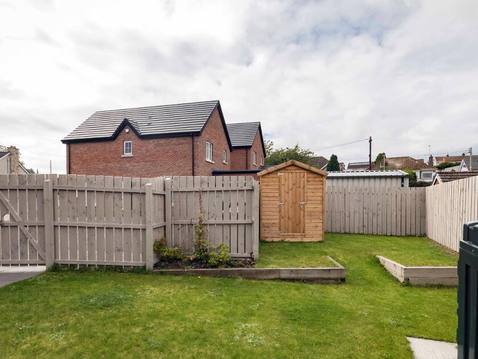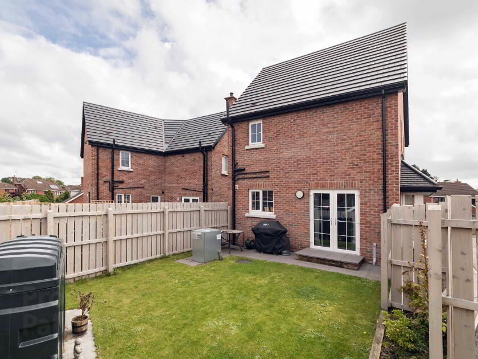Summary
- Excellent EPC Rating: B83
- Spacious Lounge/Kitchen with Dining Area
- Modern Bathroom with Separate shower
- Two Double bedrooms
- Oil fired central heating/PVC double glazed windows
- Private garden to rear
- Tarmac Driveway to side
- Presented to high standard throughout
Additional Information
Constructed in 2019, this trendy two bedroom detached home has a bright and airy feel and provides modern open plan living to the ground floor with two double bedrooms and a bathroom to the first floor. Outside there is space for 2 -3 cars and an enclosed garden in lawn.
It is located off Circular road, which is on the edge of Dromore Town Centre and within a short walk of Newry to Belfast Bus Stop.
This home will undoubtedly appeal to a wide range of buyers including those seeking to downsize.
To arrange a viewing, please contact Wilson Residential, 028 4062 4400.
Ground Floor Accommodation Comprises
Entrance Hall. Tiled floor. Window to side. Storage cupboard.
Cloakroom. Tiled floor. WC & wash hand basin.
Lounge Open Plan To Kitchen. 17’7 x 18’7. (5.41m x 5.73m) Measurements are taken into the bay window. Tiled floor. Excellent range of units with built-in integrated appliances to include dishwasher, fridge freezer, and washing machine. Electric hob & oven with extractor above. Stainless steel sink unit. Tiled walls. Under counter lighting. Part tiled walls. Storage cupboard. Space for a large dining table. Patio doors to garden.
First Floor Accommodation comprises
Landing. Window.
Bathroom. White suite comprising of separate shower, panelled bath with splashback, vanity unit with splashback, and WC. Tiled floor.
Bedroom 1.12’5 x 10’8.(3.83m x 3.32m). Large wardrobe with sliding mirrored doors.
Bedroom 2. 9’9 x 10’8. (3.03m x 3.31m). Dual aspect windows.
Outside: Tarmac driveway to side. Enclosed garden to rear in lawn with boundary fencing and side gate. Paved patio. Oil fired boiler & oil tank.
Directions
Located off Circular Road

