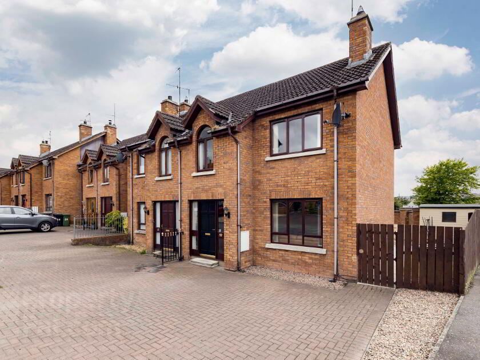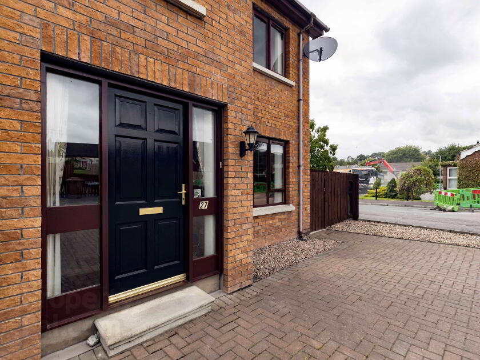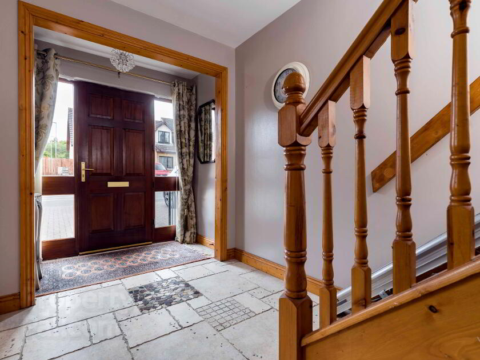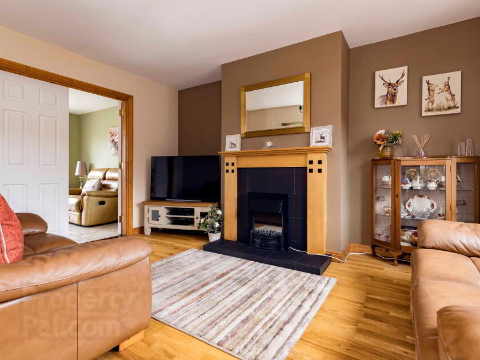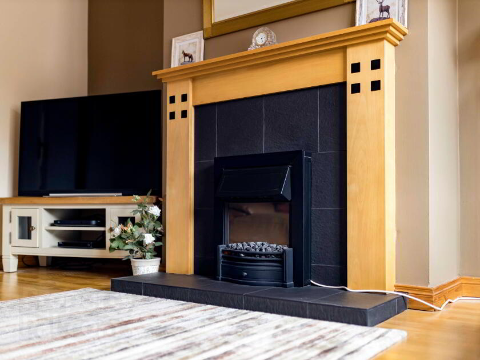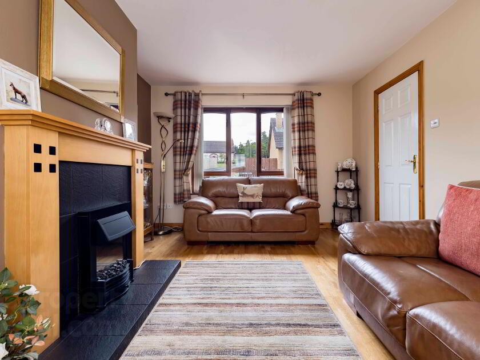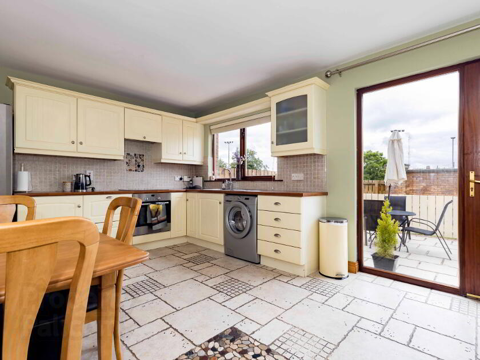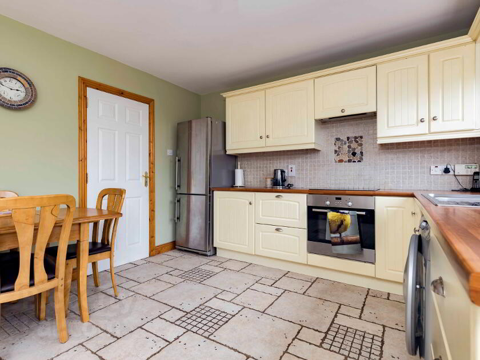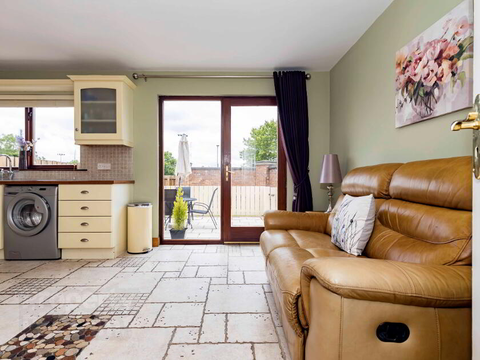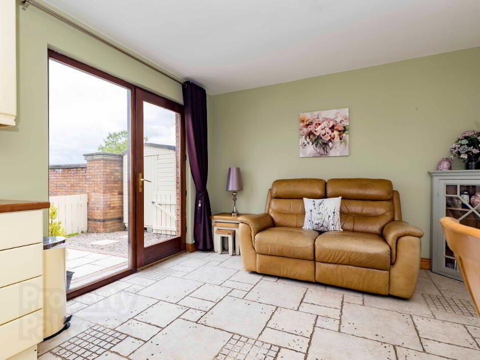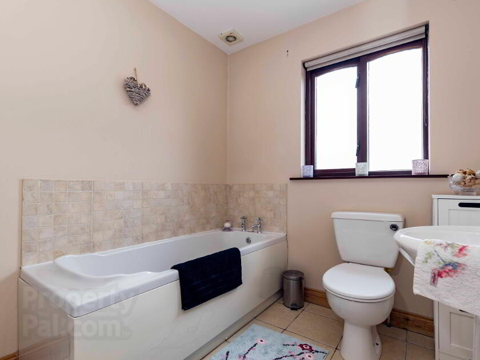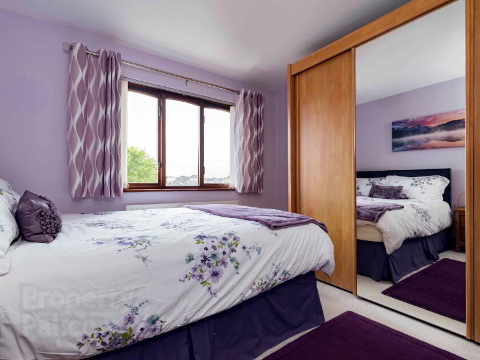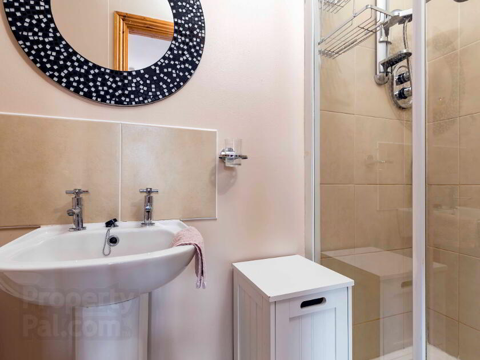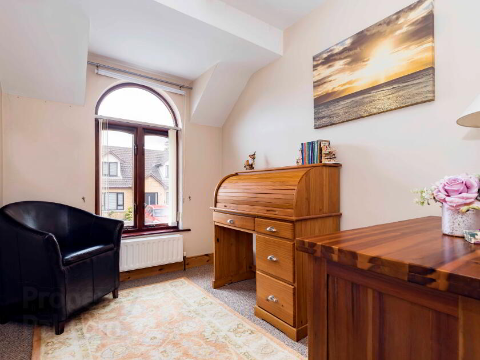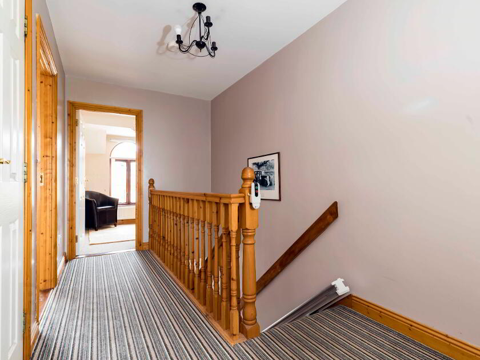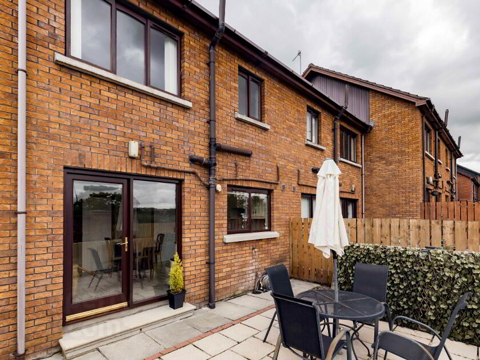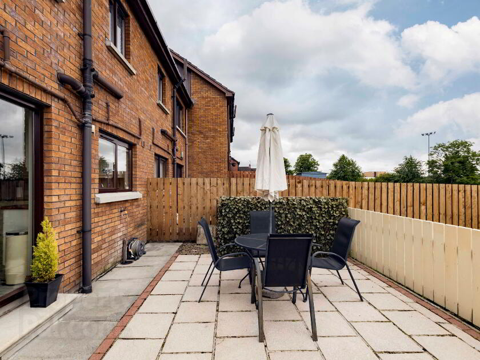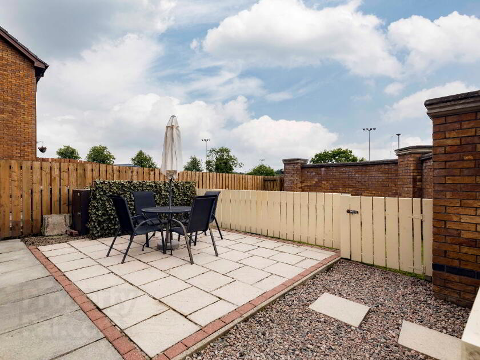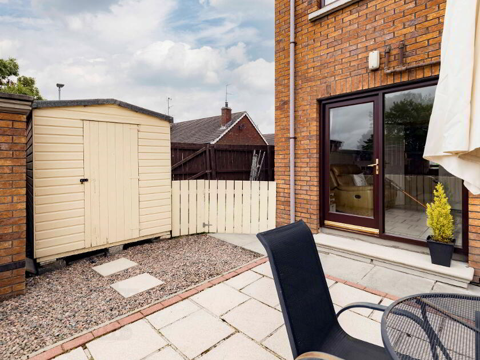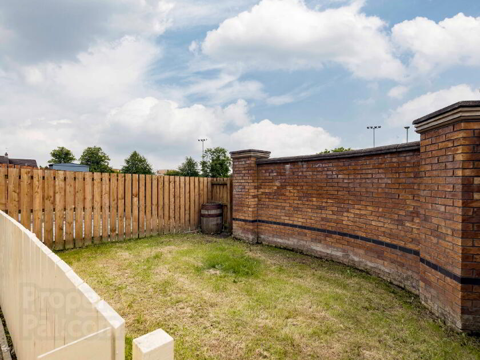Summary
- Spacious & bright End townhouse
- Living Room with Fireplace
- Large Kitchen with dining space
- Three Bedrooms
- Oil Fired central heating & Double glazed windows & doors in mahogany frames
- Private Parking to front and enclosed garden to rear with open aspect
Additional Information
** VIEWINGS TO START WEEK COMMENCING MONDAY 18TH JULY 2022 **
Situated on a corner site, this End Townhouse offers spacious and bright accommodation. Positioned within a small cul de sac, this three-bedroom property is well presented throughout and would make an ideal purchase for a range of buyers. There is private parking to the front with a sunny South facing rear garden with an open aspect.
Being located off the popular Dromore Road, this property is situated in close proximity to the town centre, services, schools, transport links, and only a short distance to the A1 Dual Carriageway.
Ground Floor Accommodation Comprises
Mahogany panelled entrance door with sidelights leading to:
Entrance Porch. Tiled floor.
Entrance Hall. Tiled floor. Under stairs storage cupboard
Lounge. 15 x11. View to front. Feature fireplace with tiled inset and hearth. Wood effect laminate flooring. Double doors leading to:
Modern Fitted Kitchen. 11'4 x 18. Excellent range of high and low units with formica work surfaces. Bosch Electric oven & ceramic hob with extractor above. Single drainer stainless steel sink unit with mixer tap. Fridge freezer space. Plumbed for washing machine. Part tiled walls and tiled floor. Space for 6-8 dining table. Glazed door to patio & rear garden.
First Floor Accommodation Comprises
Landing. Shelved hot press. Roof space access.
Master Bedroom. 12x 11. View to front. Door to Ensuite. 12x 11.
Ensuite. White suite comprising of WC, pedestal wash hand basin and shower cubicle.
Bedroom 2. 10’4 x 10’10. View to rear.
Bedroom 3. 9’3 x 6’10. View to front.
Bathroom. White suite comprising of WC, pedestal wash hand basin & panelled bath. Tiled floor. Part tiled walls.
Outside
Brick paved driveway to front. Enclosed private rear garden laid in lawn with paved patio and boundary wall/fencing. PVC oil tank and oil fired boiler.
Directions
Travelling out of Banbridge along Dromore Road, Burn Brae is the first development on the right hand side after the traffic lights. Burn Bare Mews is the 1st turn on the left hand side. See For Sale board erected.

