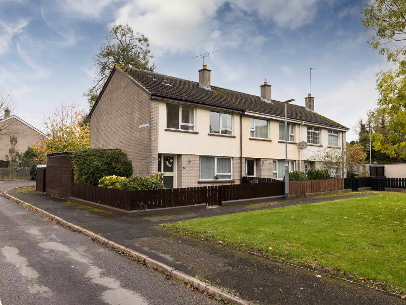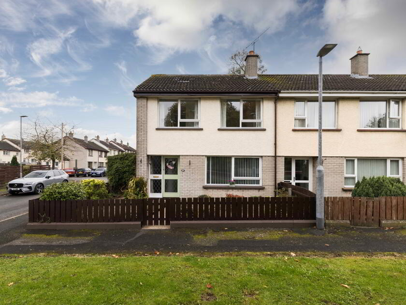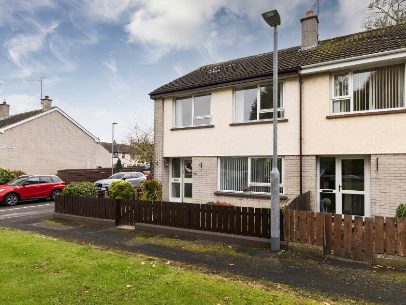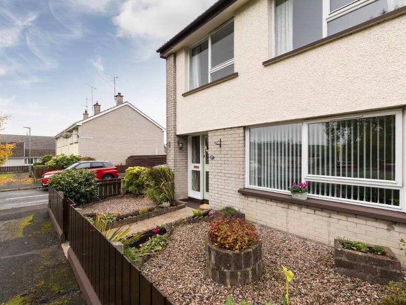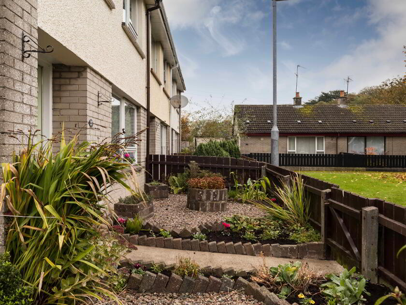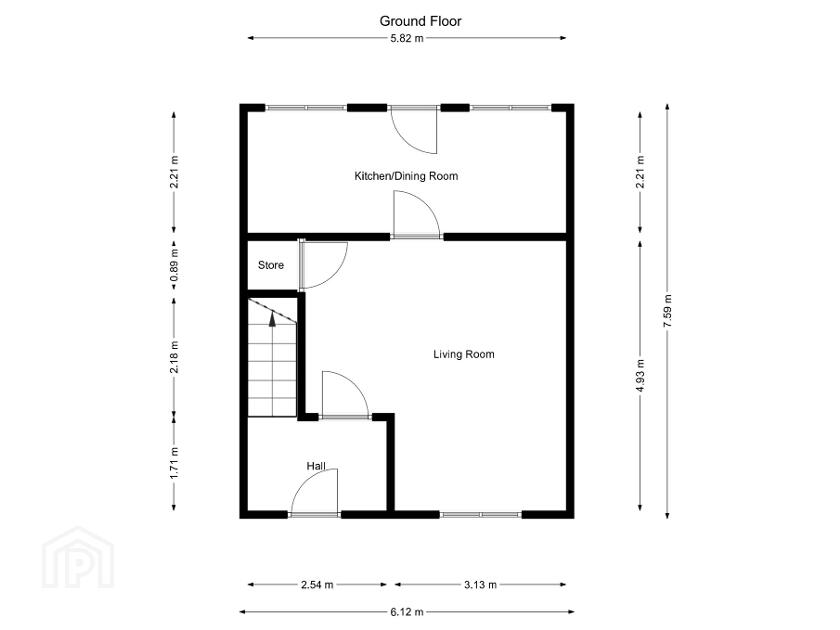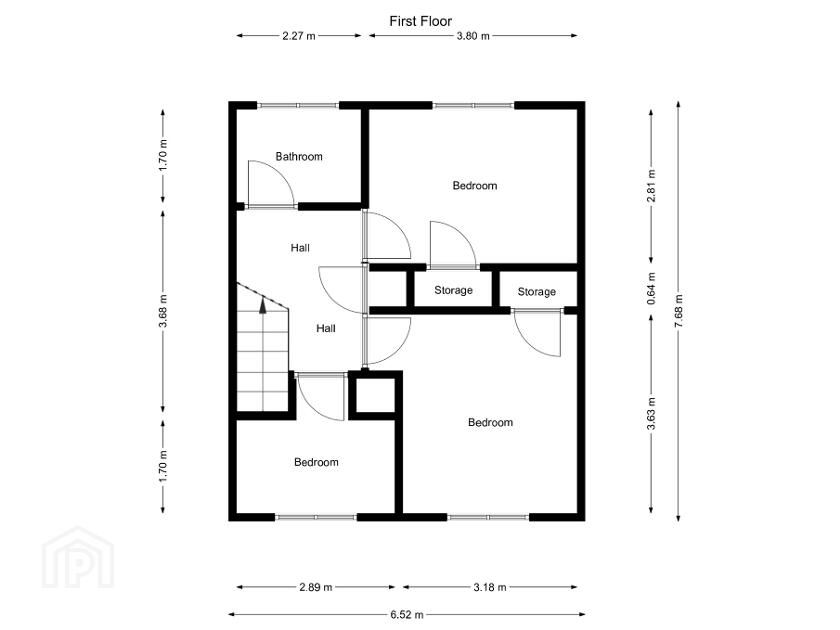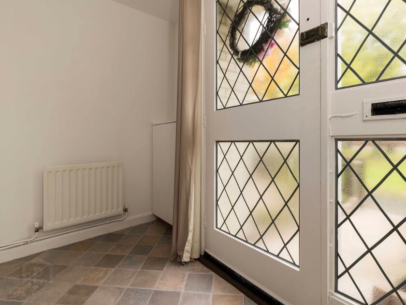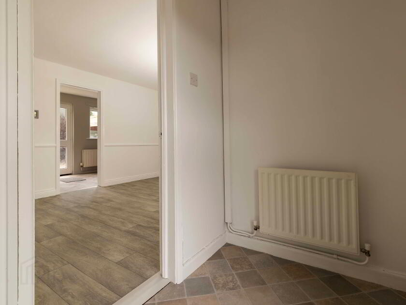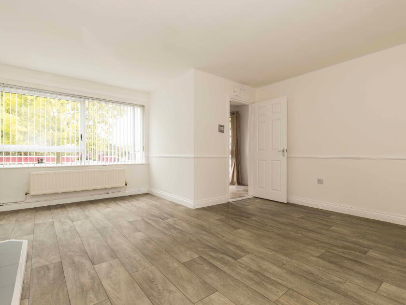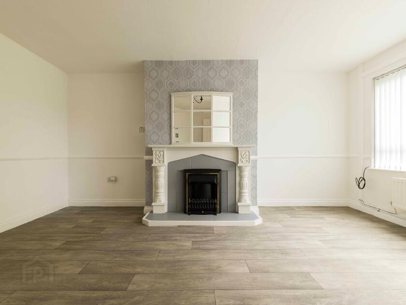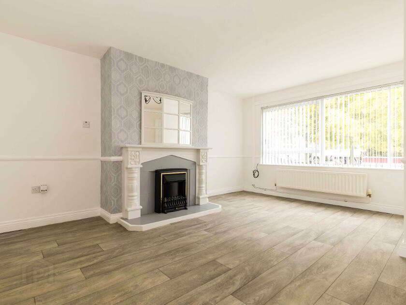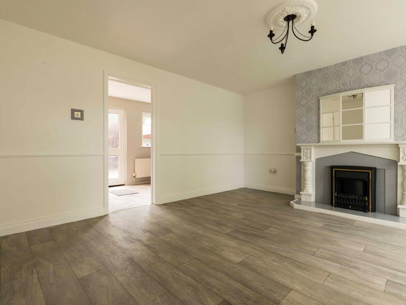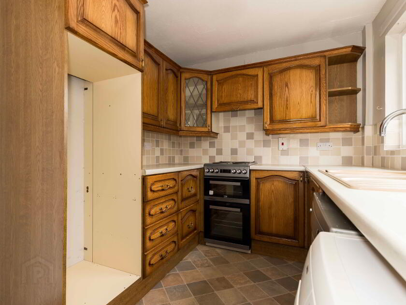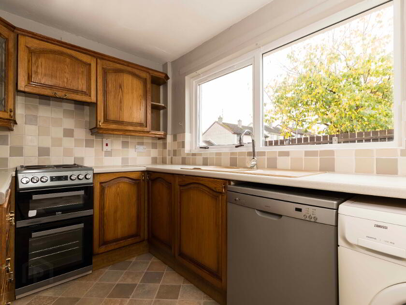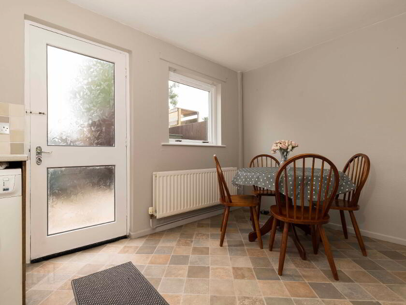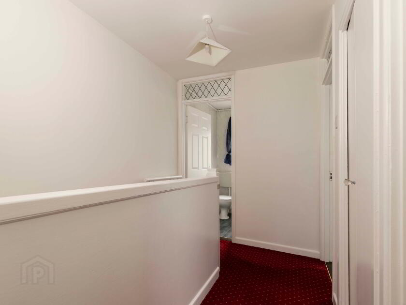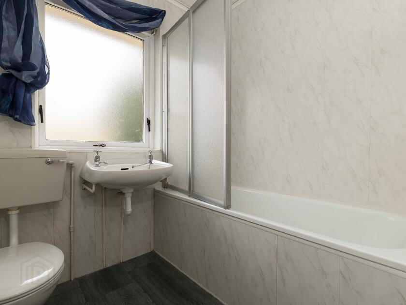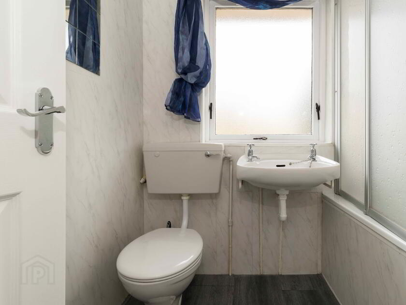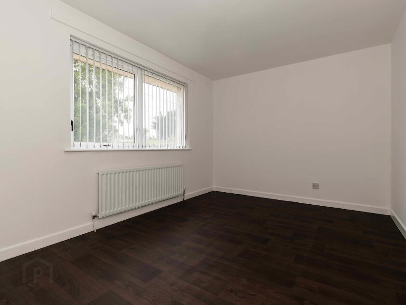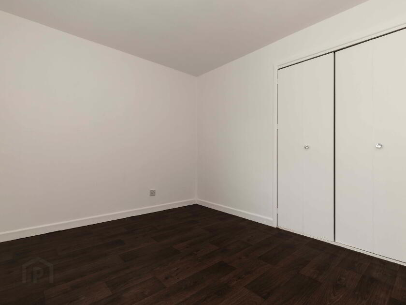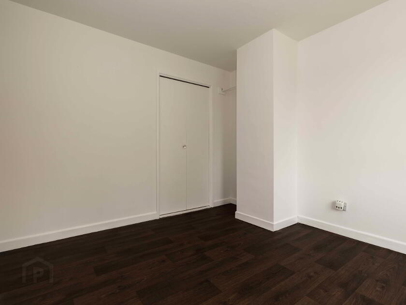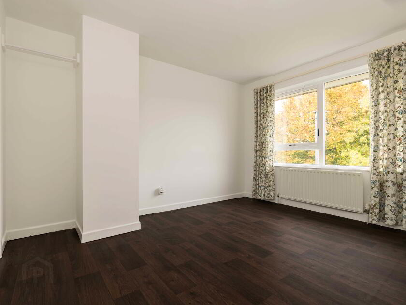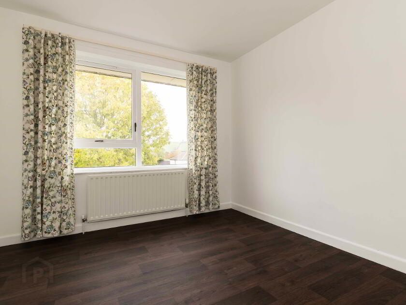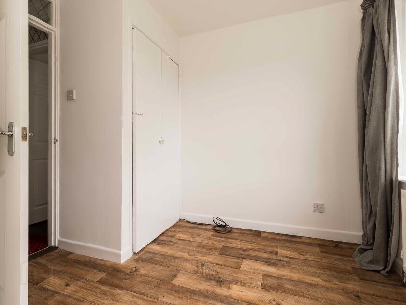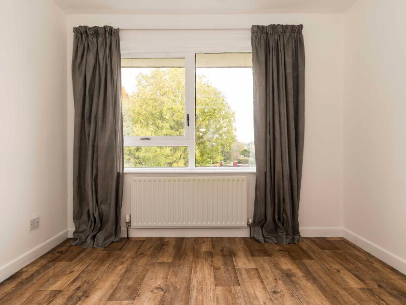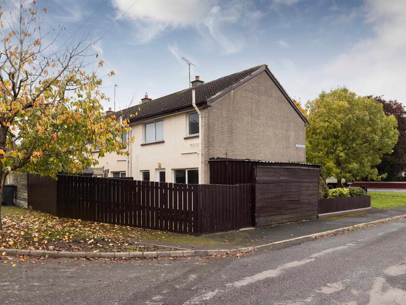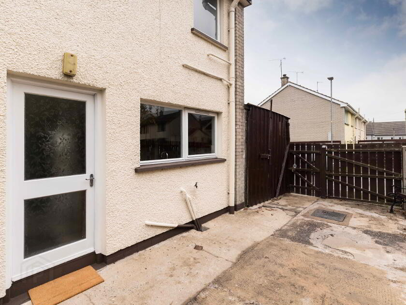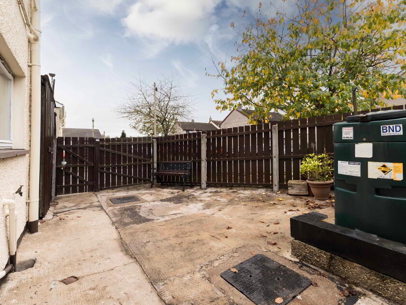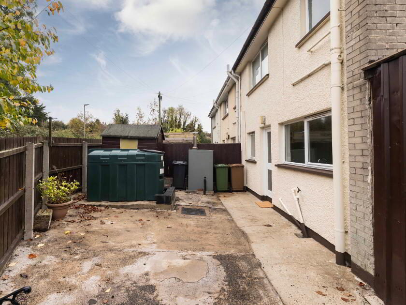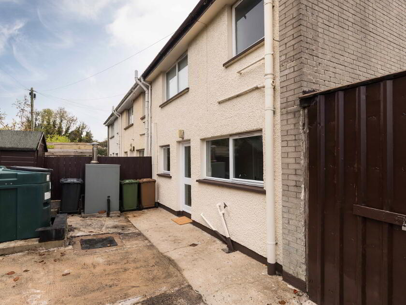Summary
- Private Aspect To Front
- Recently Repainted Internally
- Living Room With Fireplace
- Kitchen With Dining Space
- Three Bedrooms
- Oil Fired Heating
- (New condensing boiler recently fitted)
- Low Maintenance Gardens
Additional Information
Situated within Loughbrickland village, this End terrace property is nicely positioned overlooking the green area to the front and is just a short walk to local amenities and schools.
The property has been recently repainted internally and updated with new floor coverings to selected rooms, making it ready to move into.
The accommodation comprises of Living room with Fireplace, Kitchen with dining space, Bathroom and Three bedrooms to first floor. All bedrooms have built in storage.
Please contact Selling Agent Wilson Residential 028 4062 4400 to book a viewing.
THE GROUND FLOOR ACCOMMODATION
Entrance Hall. Wooden Entrance door and sidelight
Living Room. 16’1 x 13’5 Or 4.93m x 3.13m.
Fireplace with open fire.
Kitchen With Dining Area. 19’1 x 7’3. Or 5.82m x 2.21m.
Good range of high & low-level units.
Sink unit with mixer tap.
Electric cooker.
Plumbed for washing machine & dishwasher.
Back door to rear.
FIRST FLOOR ACCOMMODATION
Landing. Hot-press.
Bathroom.
WC, Wash hand basin and bath.
Wall cladding.
Bedroom 1. 11’9 x 10’8. Or 3.63m x 3.18m. Built in storage.
Bedroom 2. 12’5 x 9’2. Or 3.80m x 2.81m. Built in storage.
Bedroom 3. 9’5 x 5’6 Or 2.89m x 1.70m. Built in storage.
OUTSIDE.
Low maintenance garden to front with planters.
Concrete yard to rear.
Timber fencing to boundaries.
Condensing Oil-fired boiler & oil tank.
Outside light and tap.
Shed/workshop to rear.

