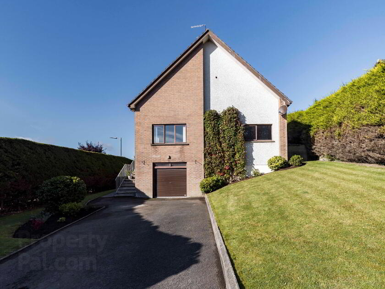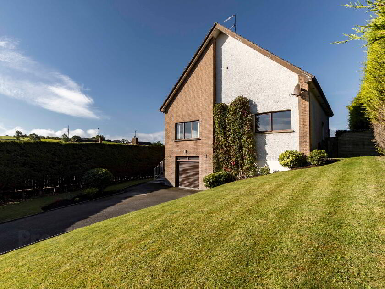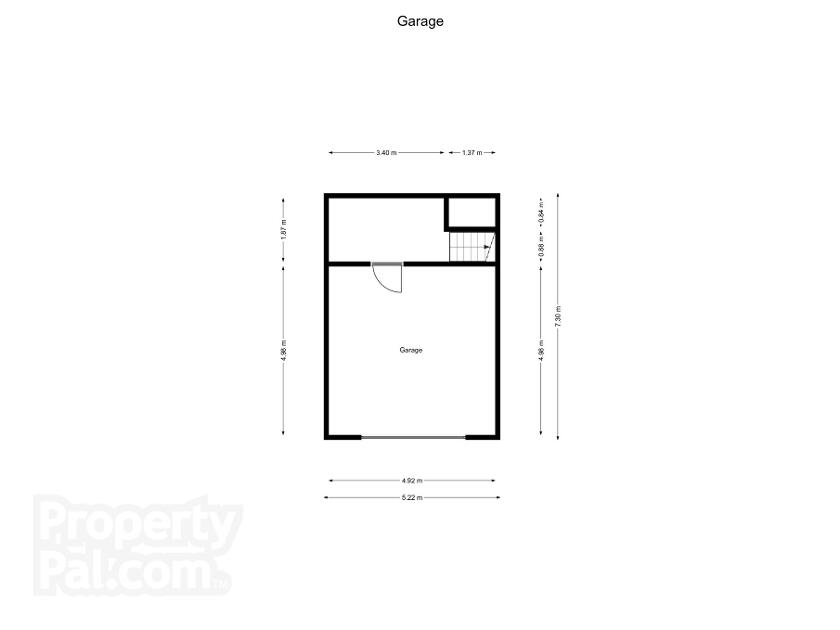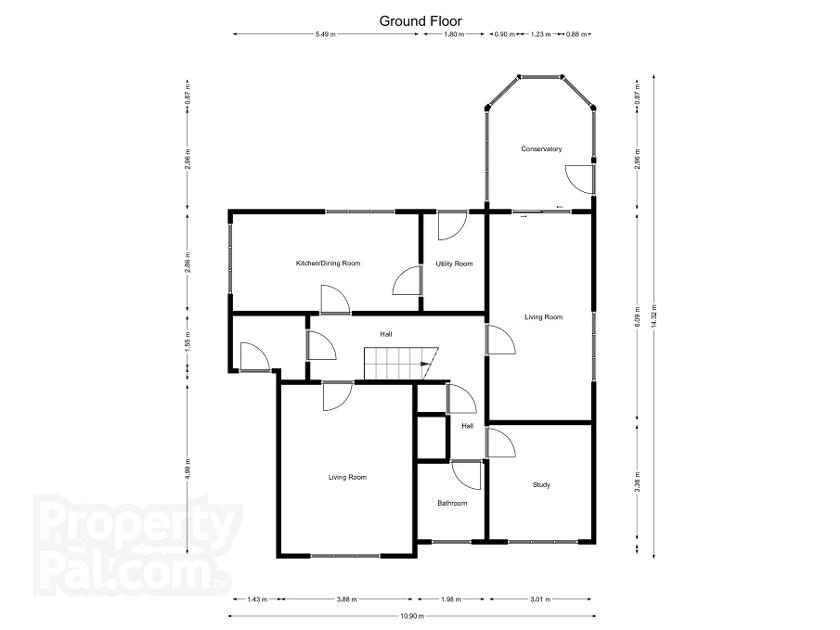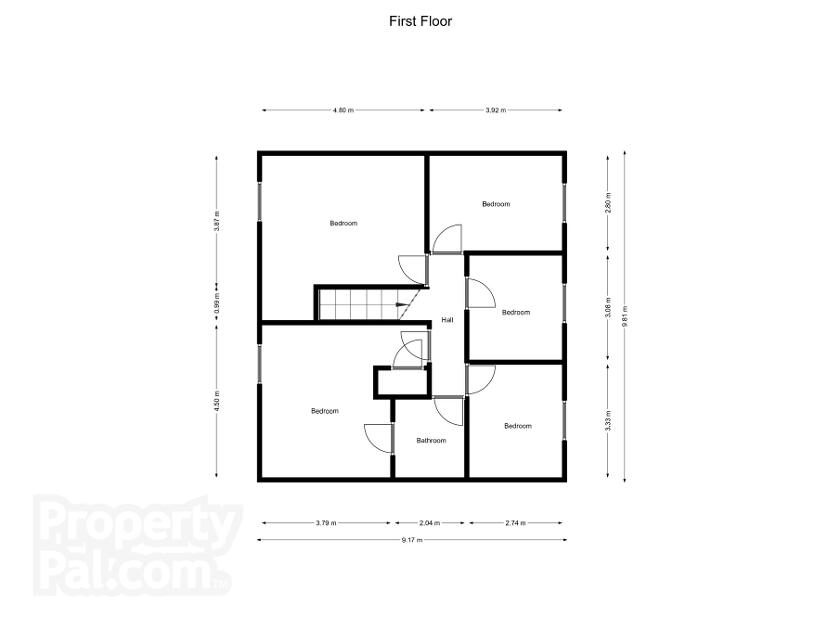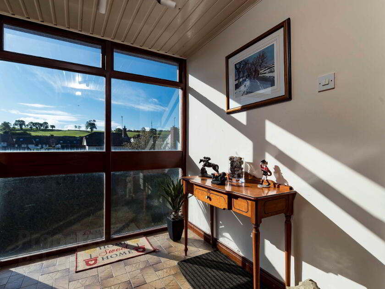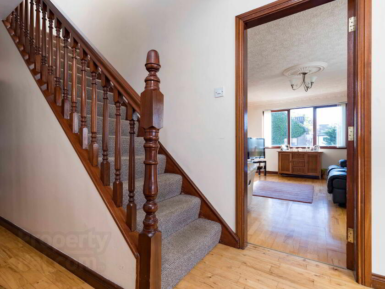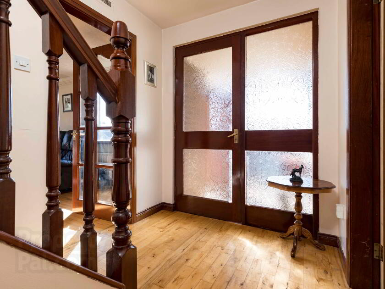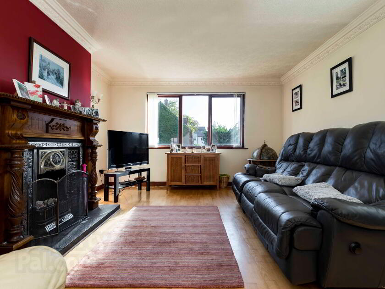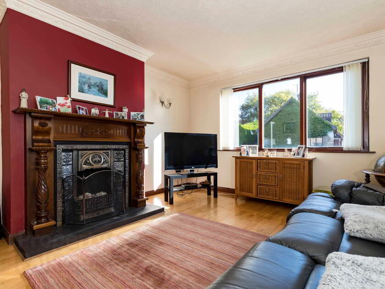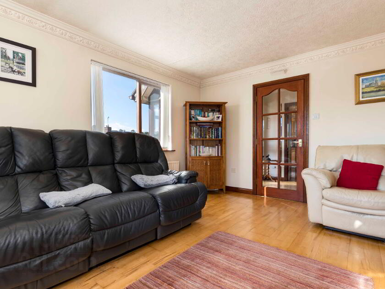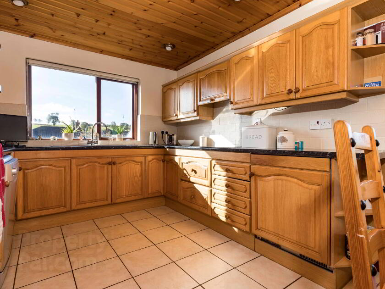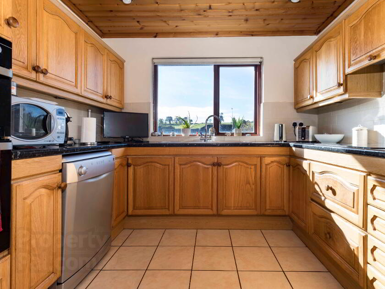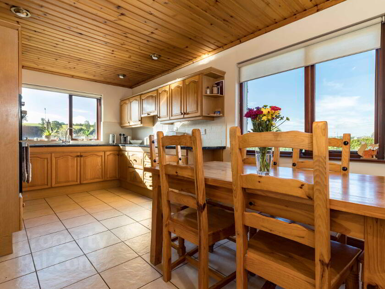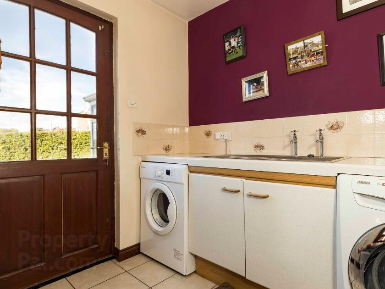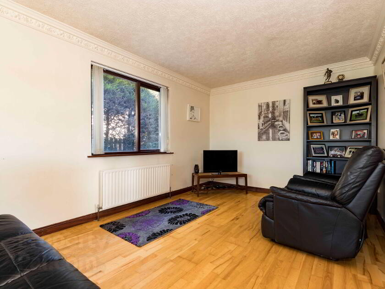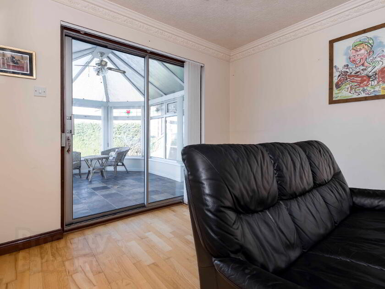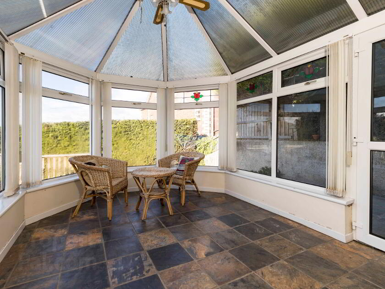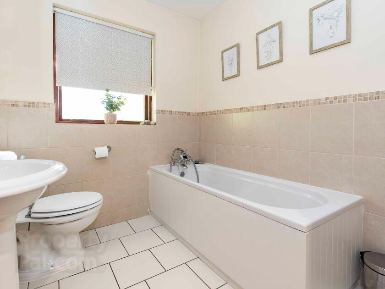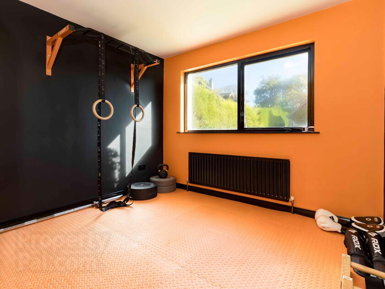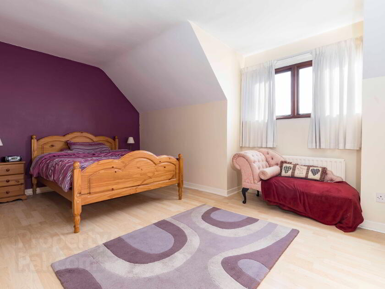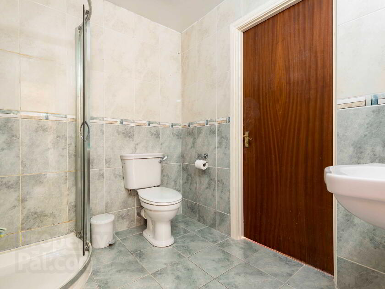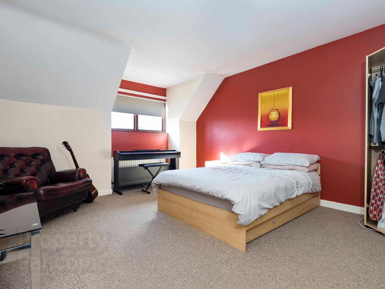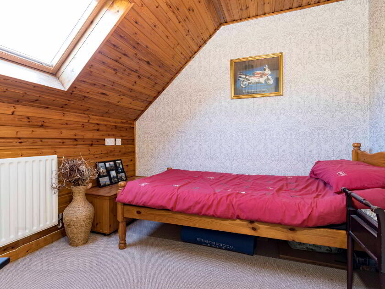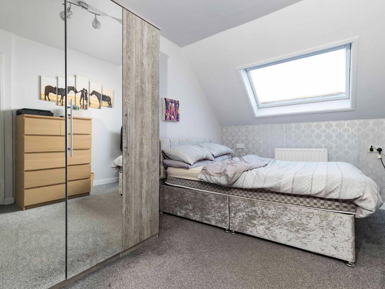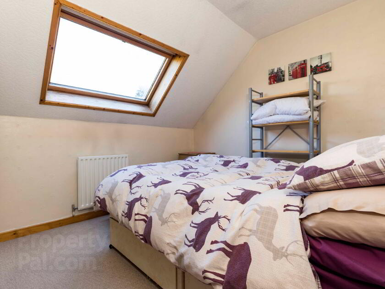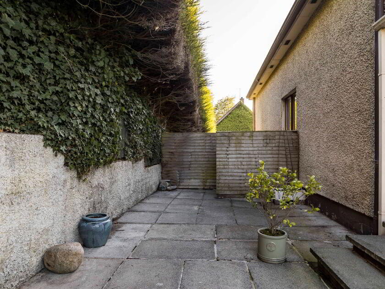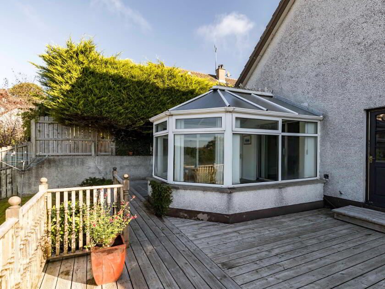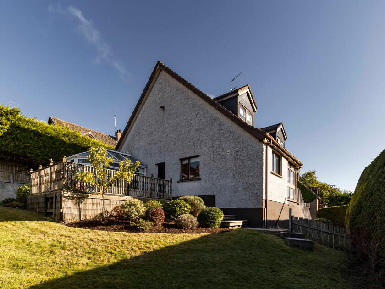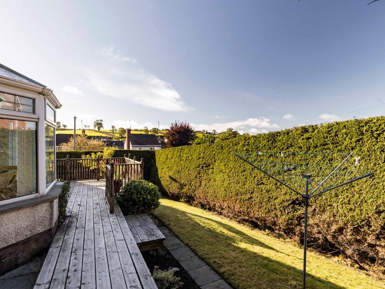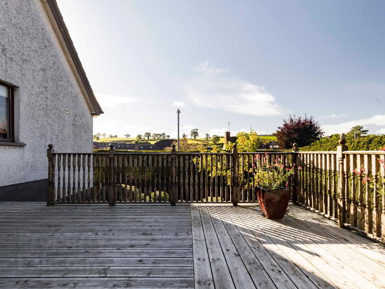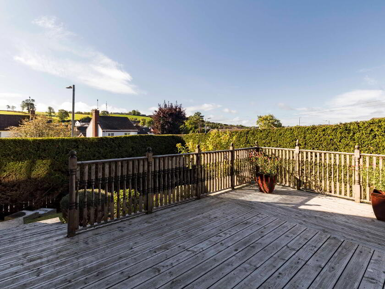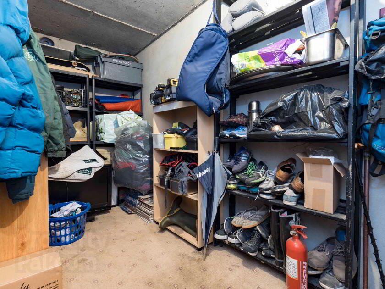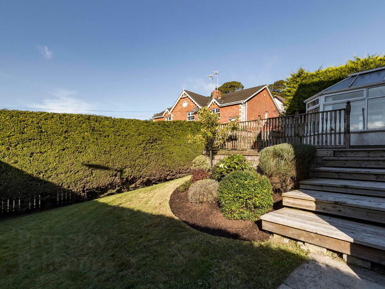Additional Information
Located fronting the Dromore Road, this Detached Property offers excellent accommodation, with four reception rooms and five bedrooms. The accommodation to the ground floor in brief comprises of large Lounge, Kitchen with Dining Space, Living Room, Utility, Study and Bathroom . There are five bedrooms, master with ensuite. Outside there is a large parking area to the front mature well tended gardens.
The property is ideally located for those travelling to Lisburn, Belfast, Newry and Dublin with the A1 just a short distance away.
There is a limited supply of detached homes currently for sale in the Banbridge area and we therefore encourage an early appointment to view. Please contact Selling Agent for further details. Wilson Residential 028 4062 4400.
Ground Floor Accommodation Comprises
Enclosed Entrance Porch. Tiled floor. Glazed inner door and screen.
Entrance Hall. Wood effect laminate flooring. Stairs down to Integral Garage. Storage Provision.
Lounge. 16’4 x 12’8. Fireplace with Open Fire. Wood effect laminate flooring.
Kitchen/Dining Area. 10’3 x 12’6. Good range of high and low level units. Stainless steel sink unit with mixer tap. Electric oven & hob. Tiled floor & Part tiled walls. Space for dining table. Door To Utility Area.
Utility Area. 5’10 x 9’5. Range of cupboards. Plumbed for washing machine. Space for tumble dryer. Tiled floor. Part tiled walls. Door to Outside.
Living Room. 19x 9’5. Wood effect laminate flooring. Patio door to Conservatory.
Conservatory. 12’6 x 9’10. Tiled floor. Door to Garden.
Study. 11; 1 x 9/10. Currently used as Home Gym
Bathroom. Suite comprising of WC, Wash hand basin, panelled bath with telephone hand shower attachment. Tiled floor & part tiled walls.
First Floor Accommodation Comprises
Master Bedroom. 14’7 x 12’4. Built in wardrobe. Door to Ensuite
Ensuite. WC, Wash hand basin and shower cubicle with electric shower. The ensuite can also be accessed from Hallway.
Bedroom 2. 15’7 x 15’9.
Bedroom 3. 12’8 x 9’12
Bedroom 4. 8’9 x 10’1
Bedroom 5. 8’9 x 10’9.
INTEGRAL GARAGE: 16’1 x 16’3. Roller door. Large store to rear. Light and power.
OUTSIDE. Neat gardens to front, side and rear in lawn Tarmac parking area to front with parking for several cars. area. Mature hedging providing privacy and screening. Oil tank. Outside lighting and tap. Timber decked patio area at rear.

