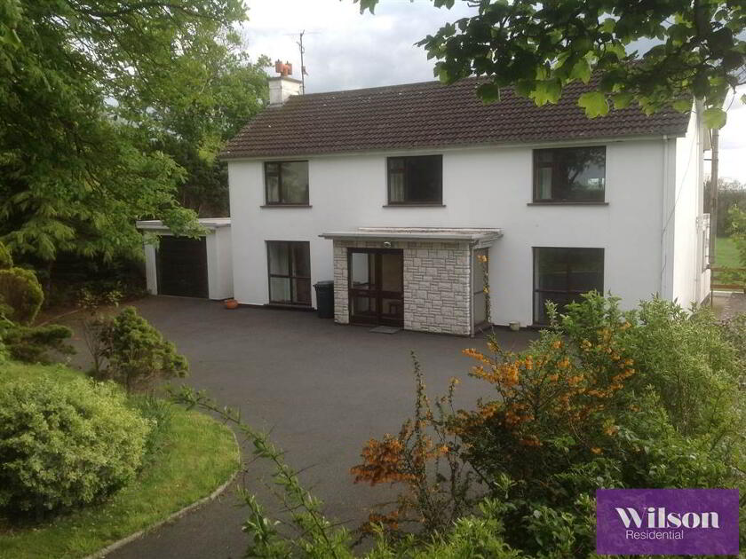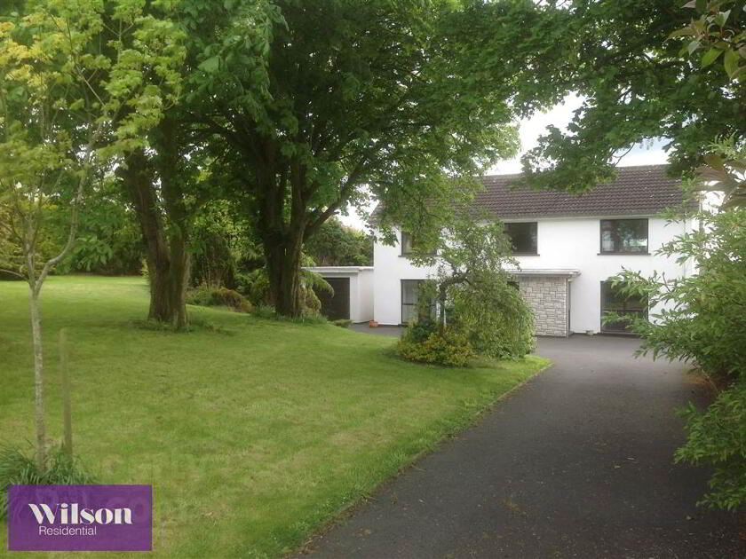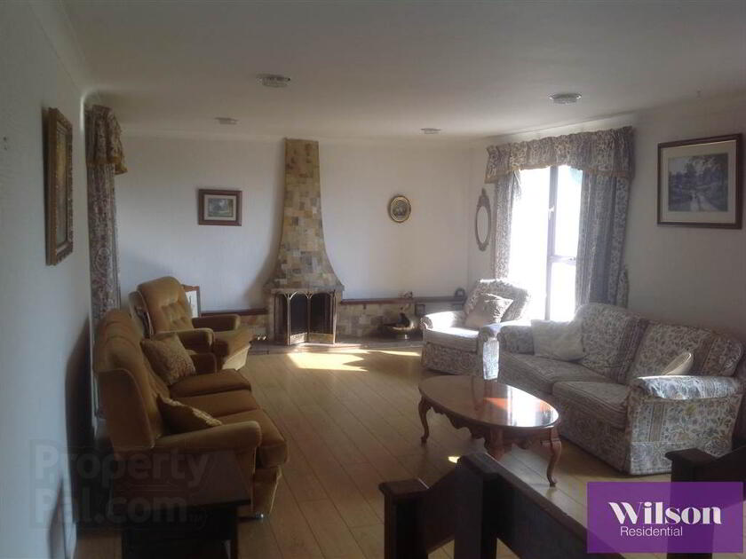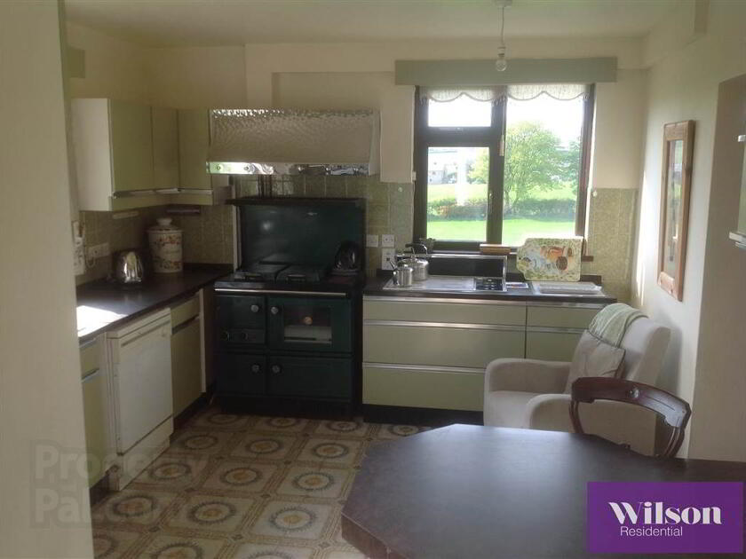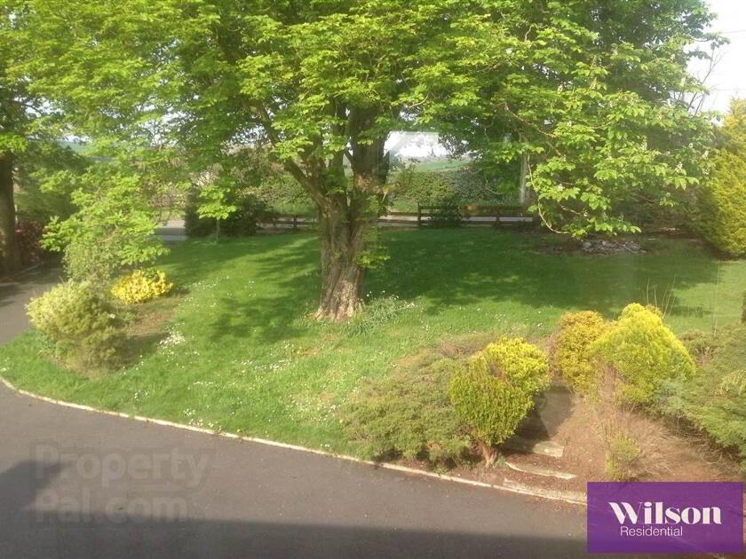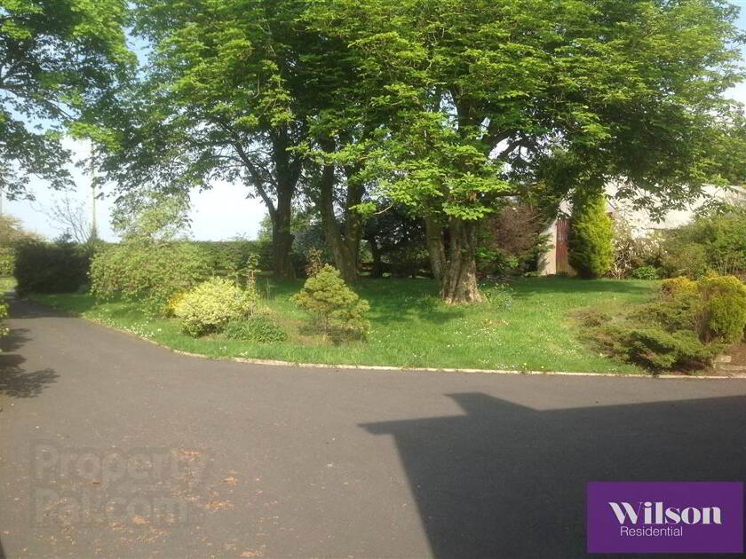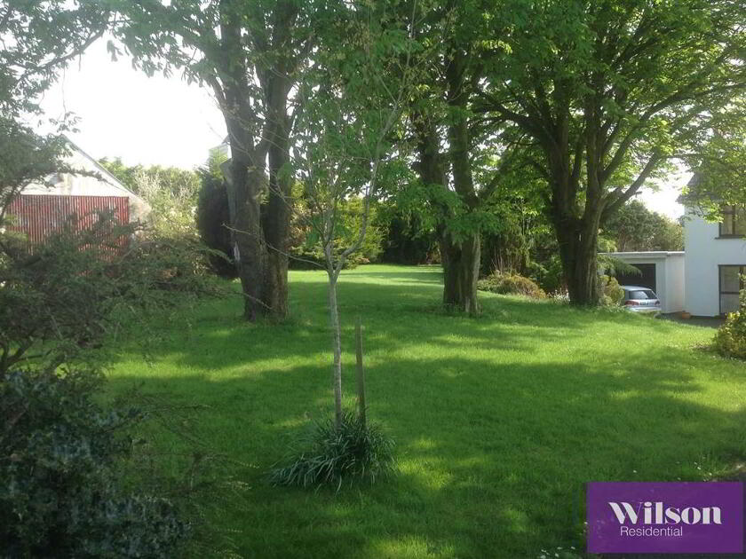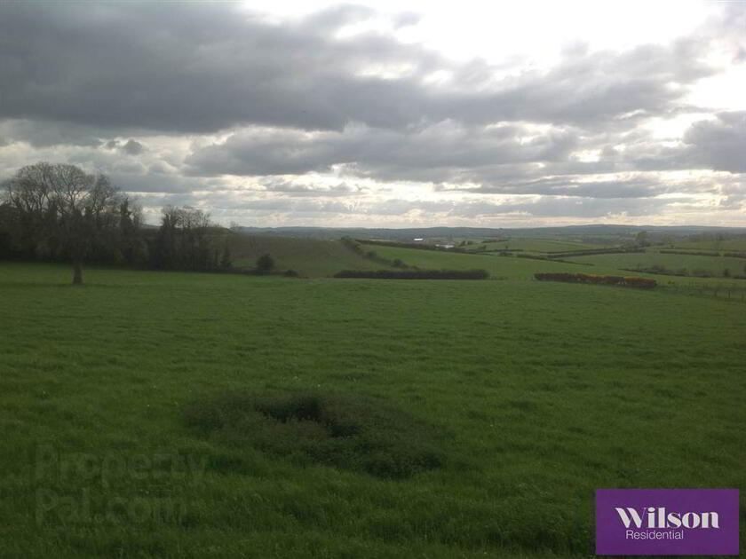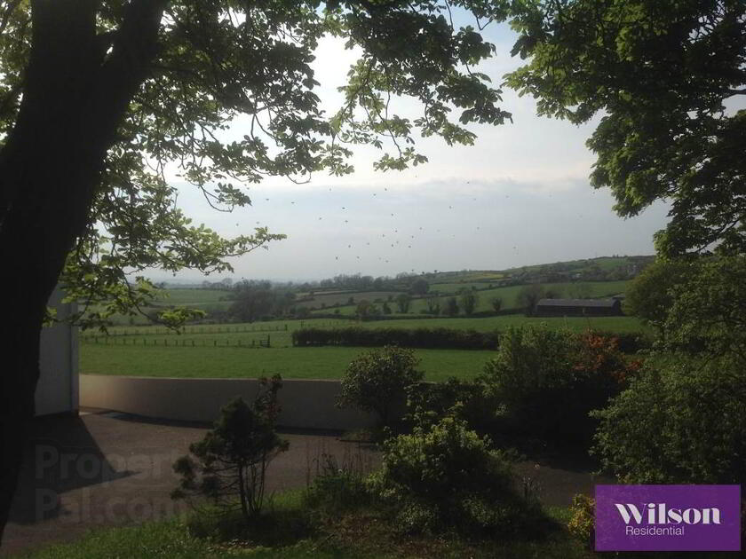Cookie Policy
This site uses cookies to store information on your computer.
Summary
- Mature gardens in lawns with specimen trees & shrubs
- Superb views from property over open countryside
- Double glazed windows in PVC frames (excluding Entrance Porch)
- Oil fired central heating
- Detached garage & separate outbuilding
- Space to side for potential to extend
Additional Information
Set on a mature elevated site, this detached property offers an excellent opportunity to purchase a family home which has superb views over the surrounding countryside.
The accommodation comprises of, Entrance Porch, Spacious Lounge, Dining room, Kitchen, Three bedrooms & Bathroom.
Priced to allow for updating and modernisation, this property is located in a tranquil rural setting, yet still has excellent access to A1 Dual Carriageway, for those commuting.
Externally there are good sized mature gardens, with detached garage and additional outbuilding.
Stamp Duty for this property will be: £250.00*
* If purchased as Buy to Let or Second Home the amount will be £4,375.00
The accommodation comprises of, Entrance Porch, Spacious Lounge, Dining room, Kitchen, Three bedrooms & Bathroom.
Priced to allow for updating and modernisation, this property is located in a tranquil rural setting, yet still has excellent access to A1 Dual Carriageway, for those commuting.
Externally there are good sized mature gardens, with detached garage and additional outbuilding.
Stamp Duty for this property will be: £250.00*
* If purchased as Buy to Let or Second Home the amount will be £4,375.00
Ground Floor
- ENCLOSED ENTRANCE PORCH:
- 3.66m x 1.37m (12' 0" x 4' 6")
Glazed entrance door. Tiled Floor. Door to Living Room. - SPACIOUS LOUNGE
- 8.08m x 4.32m (26' 6" x 14' 2")
Views to front & rear. Wood effect laminate floor. Fireplace with open fire. Open tread staircase from living room to first floor accommodation. Access to Dining Room from Lounge. - DINING ROOM:
- 4.34m x 4.04m (14' 3" x 13' 3")
View to front. Door to Kitchen - KITCHEN:
- 4.52m x 3.4m (14' 10" x 11' 2")
Views to side & rear over fields. Range of high & low level units. Stainless steel sink unit. Oil fired Stanley range cooker. Plumbing for washing machine/dishwasher. Part tiled walls & tiled floor. Door to rear hall. - REAR HALLWAY:
- Storage cupboard. Cloakroom with WC & wash hand basin.
- BATHROOM:
- Coloured suite comprising of bath, WC, wash hand basin & separate shower cubicle with shower. Tiled walls.
First Floor
- BEDROOM (1):
- 3.66m x 4.57m (12' 0" x 15' 0")
View to front & rear. Range of built in wardrobes & cupboards. - BEDROOM (2):
- 3.53m x 3.38m (11' 7" x 11' 1")
View to front. Range of built in wardrobes & cupboards. - BEDROOM (3):
- 2.29m x 4.19m (7' 6" x 13' 9")
Hotpress. View to front. - BATHROOM:
- Coloured suite comprising of bath, WC, wash hand basin & separate shower cubicle with shower. Tiled walls.
Outside
- DETACHED GARAGE:
- 7.32m x 3.45m (24' 0" x 11' 4")
External measurement includes boiler house. Boiler house with oil fired boiler & storage. Light & power. - OUTSIDE.
- Entrance pillars with boundary fencing to front, side and rear. Tarmac driveway with parking area to front leading to garage. Gardens in lawn to front & side with mature trees, hedging & shrubs. Sheltered paved patio at rear. Outside tap and lighting. Disused outbuilding to front.
Directions
Travelling on the A1 Dual Carriageway, take the 2nd turn for Loughbrickland and travel along the Grovehill Road. Travel along this road for 3/4 miles and then turn right at the crossroads onto Glaskerbeg Road. Travel on this road for a short distance and then turn left into Glascar Road. The property is on the right hand side. See For Sale board erected.

