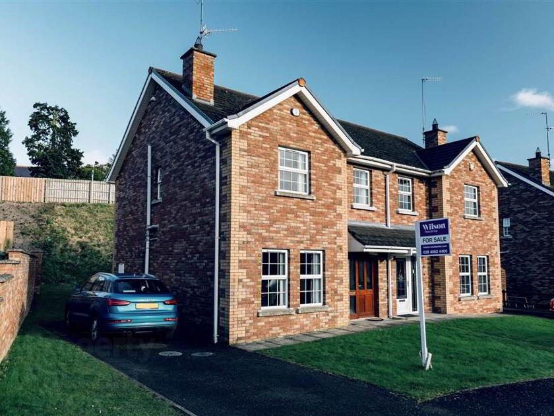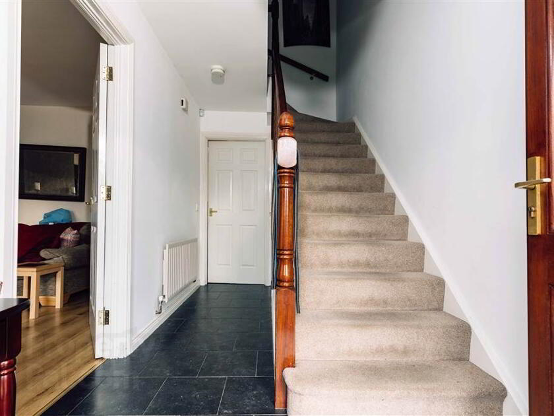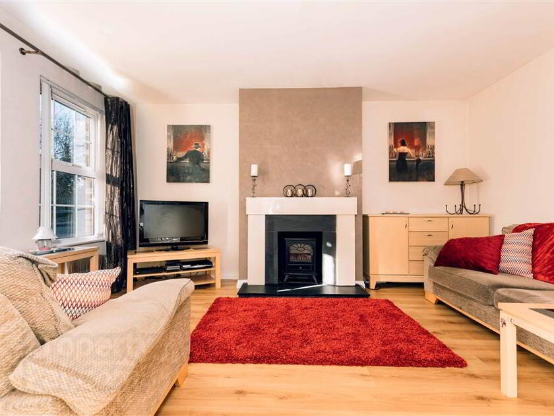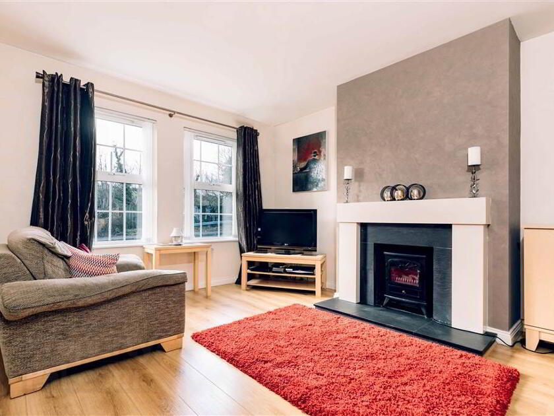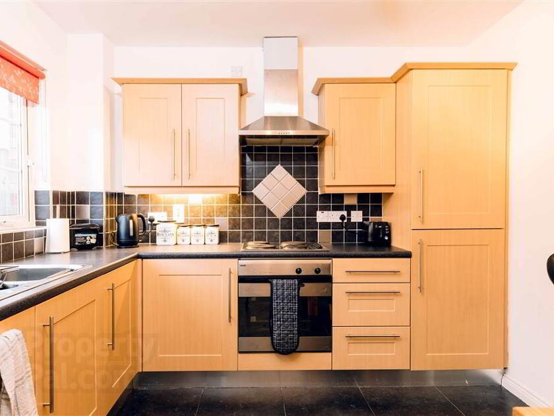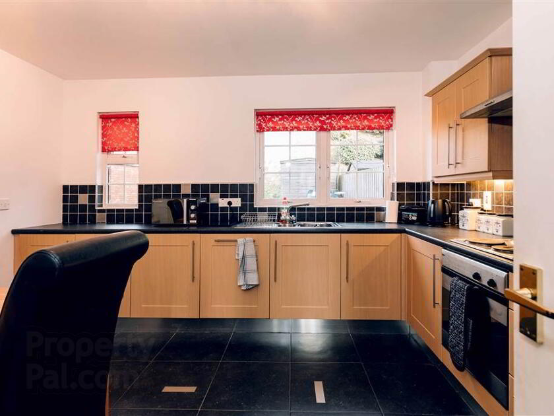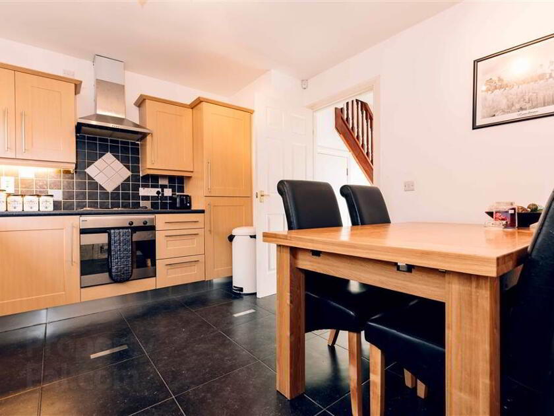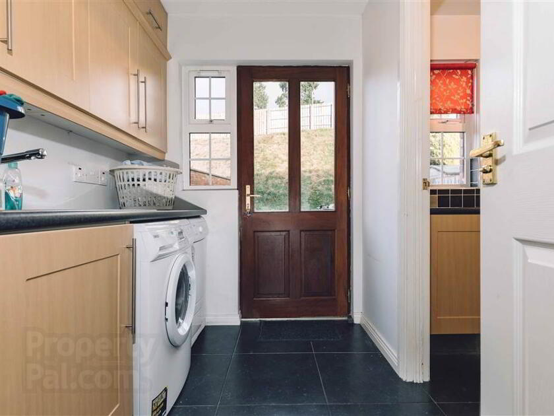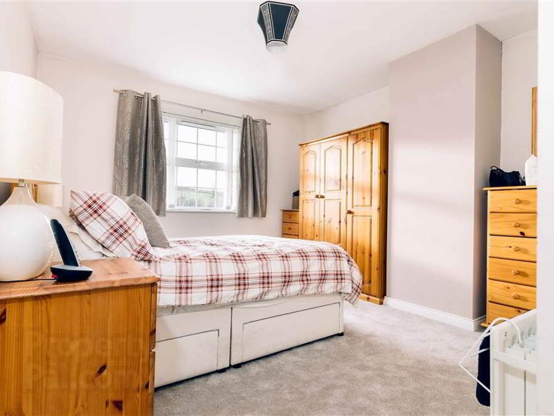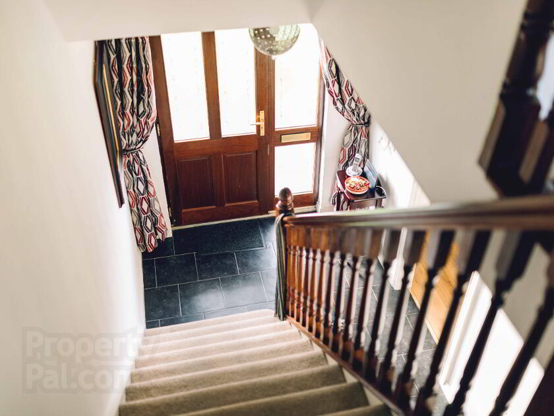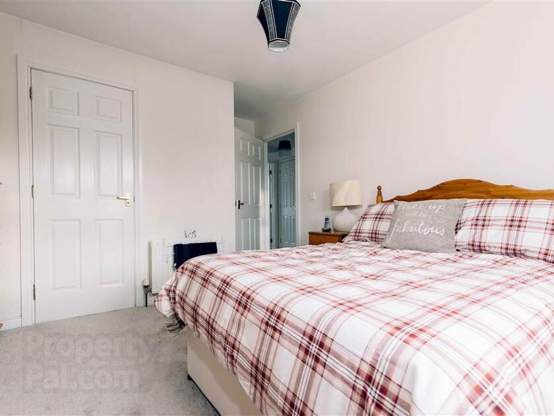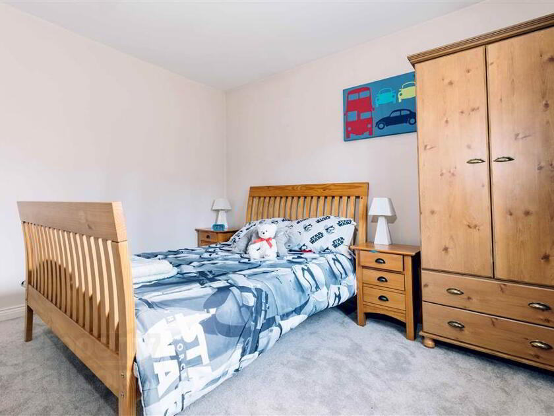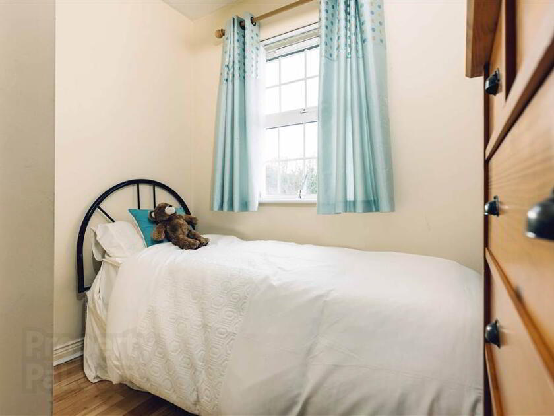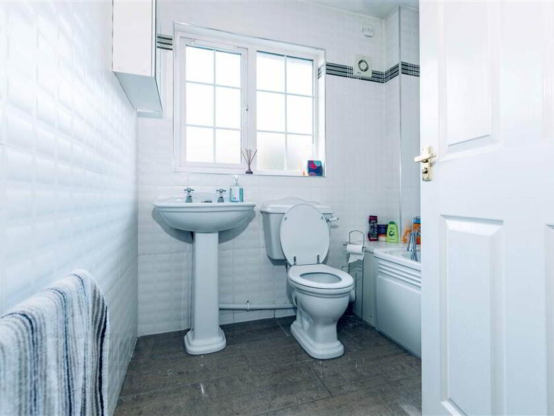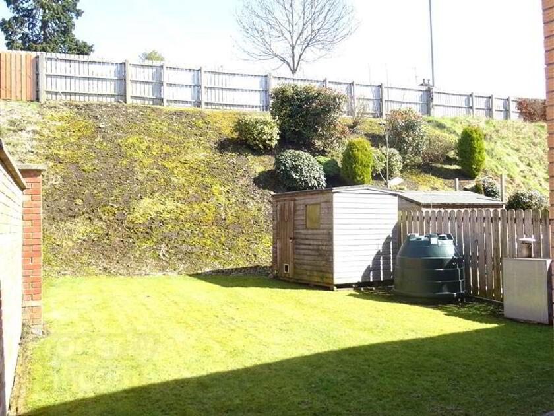Cookie Policy
This site uses cookies to store information on your computer.
Summary
- Lounge to front with Fireplace
- Modern Kitchen With Dining Space
- Separate Utility Room with Downstairs WC
- Main Bathroom
- Three Bedrooms, Master Bedroom with Ensuite
- Oil fired central heating & PVC Double glazed windows
- Neat gardens to Front & Rear laid in lawn
- Private site with open aspect to front
Additional Information
Competively priced and enjoying a private aspect, this semi-detached property is presented to a high standard throughout within this popular development.
It is located just a short drive from Banbridge town centre, schools, leisure and recreational facilities.
The ground floor accommodation comprises of Lounge with fireplace, Kitchen with dining space, separate Utility room and Downstairs WC.
To the first floor, there are Three bedrooms (Master Bedroom with Ensuite Shower room) and Bathroom.
Outside there is driveway parking to side with gardens laid in lawn to front and rear.
Viewing is highly recommended, please contact Selling Agent on 028 4062 4400 for further details.
It is located just a short drive from Banbridge town centre, schools, leisure and recreational facilities.
The ground floor accommodation comprises of Lounge with fireplace, Kitchen with dining space, separate Utility room and Downstairs WC.
To the first floor, there are Three bedrooms (Master Bedroom with Ensuite Shower room) and Bathroom.
Outside there is driveway parking to side with gardens laid in lawn to front and rear.
Viewing is highly recommended, please contact Selling Agent on 028 4062 4400 for further details.
Ground Floor
- ENTRANCE HALL:
- Mahogany part glazed front door with double glazed sidelight. Ceramic tiled floor. Understairs storage.
- LOUNGE:
- 4.65m x 3.86m (15' 3" x 12' 8")
View to front. Feature fireplace with hearth. Wood effect laminate flooring. - MODERN FITTED KITCHEN WITH DINING SPACE
- 3.96m x 3.48m (13' 0" x 11' 5")
Excellent range of high and low level units. Single drainer stainless steel sink unit with mixer tap. Electric oven & hob with extractor fan above. Integrated Smeg dishwasher. Integrated fridge freezer. Space for dining table. Under counter lighting. Tiled floor and part tiled walls. Door to Utility Room: - UTILITY ROOM:
- 2.51m x 2.13m (8' 3" x 7' 0")
Range of high and low level units. Stainless steel sink unit with mixer tap & splashback. Plumbed for washing machine & Space for tumble dryer. Extractor fan. Tiled floor. Mahogany part glazed door to rear garden. - CLOAKROOM:
- Window to side. WC & Wash hand basin with splashback. Tiled floor.
First Floor
- LANDING:
- Hotpress. Access to roof space. Roofspace partly floored.
- BATHROOM:
- Comprising of WC, Pedestal wash hand basin and panelled bath with mixer tap and shower attachment. Extractor fan. Tiled floor & tiled walls.
- MASTER BEDROOM:
- 3.35m x 3.66m (11' 0" x 12' 0")
View to front. Door to Ensuite: - ENSUITE SHOWER ROOM:
- White suite comprising of WC, Wash hand basin. Tiled shower cubicle with electric shower. Tiled floor.
- BEDROOM (2):
- 3.48m x 3.4m (11' 5" x 11' 2")
View to rear. - BEDROOM (3):
- 2.87m x 2.44m (9' 5" x 8' 0")
Measurements taken at widest points. Built in cupboard.
Outside
- Tarmac driveway. Front & Rear garden laid in lawn. Oil fired boiler in boiler house. Oil tank. Outside light. Space for garden shed.
Directions
Travel out the Lurgan Road from Banbridge Town Centre and travel to Seapatrick, Meadow Bank is on the left hand side. On approach to the development, take left at the first T junction and the property is on the left hand side. See For Sale board erected.

