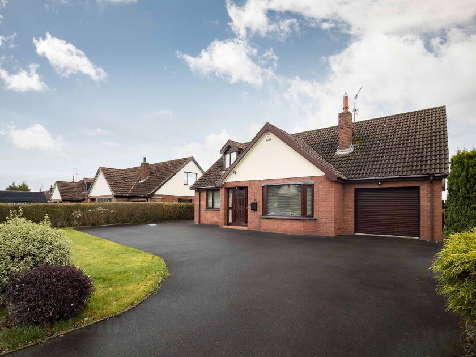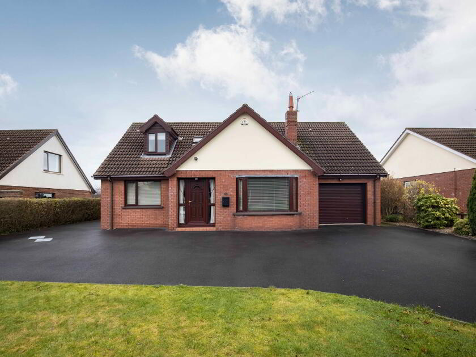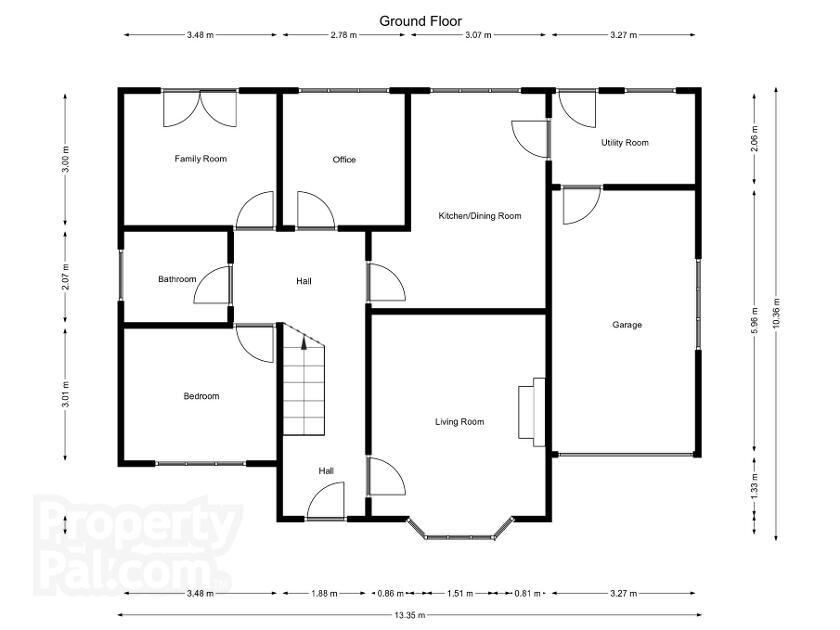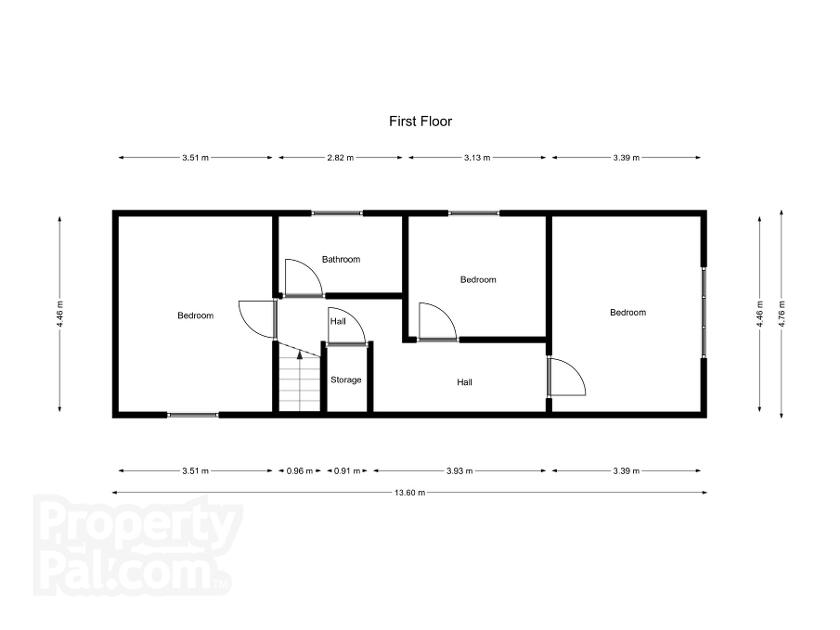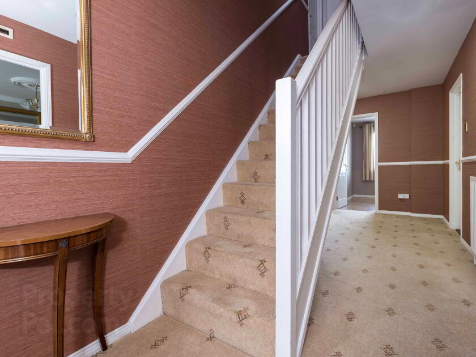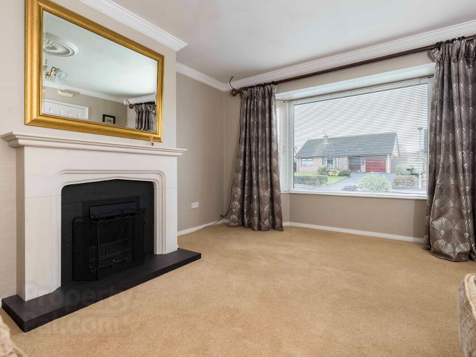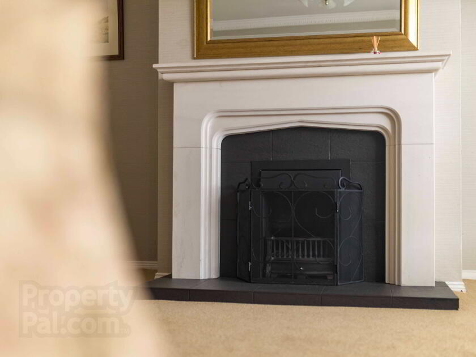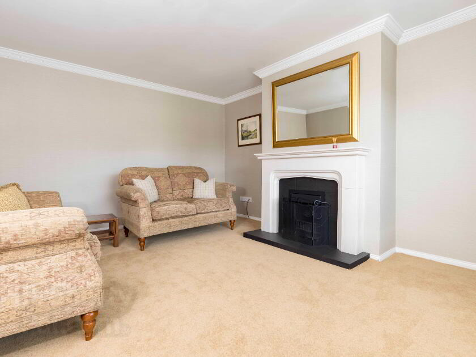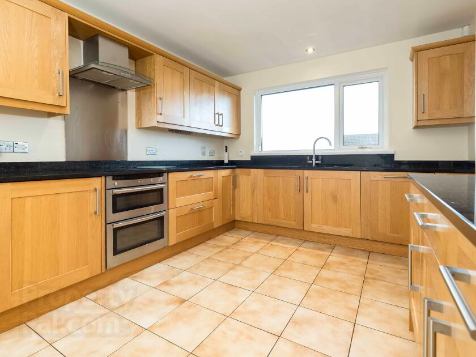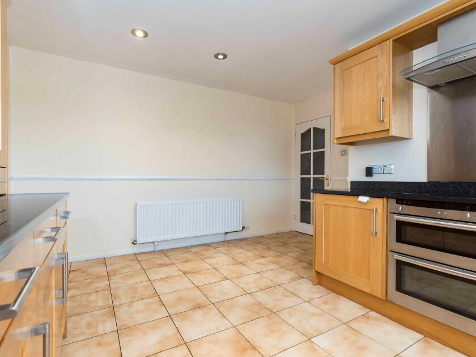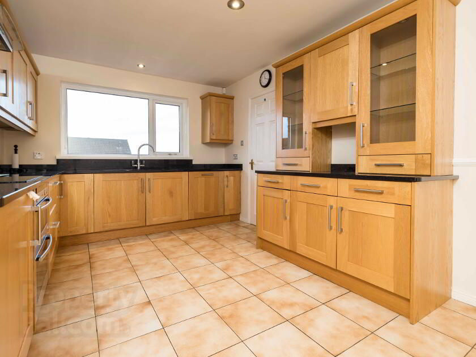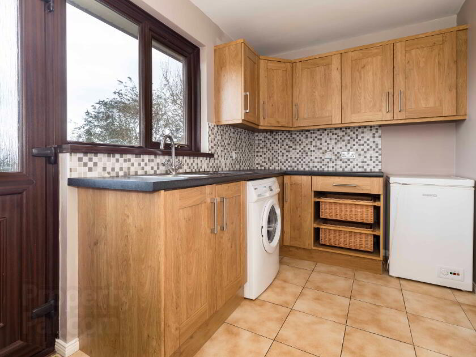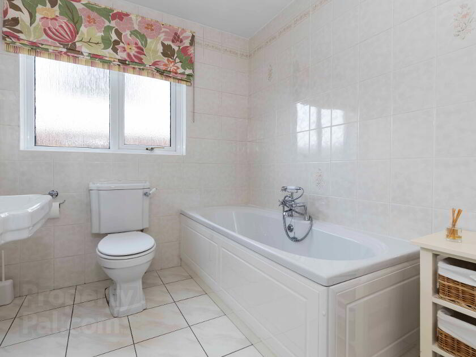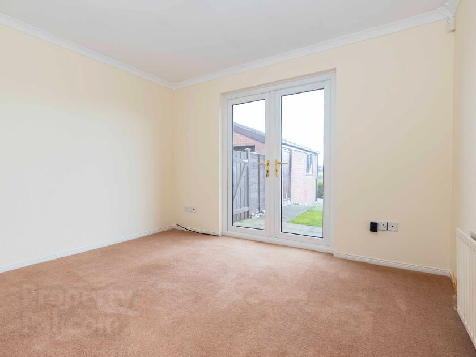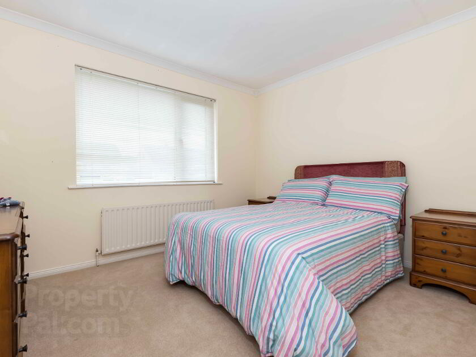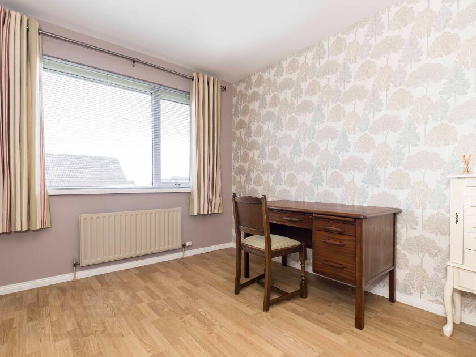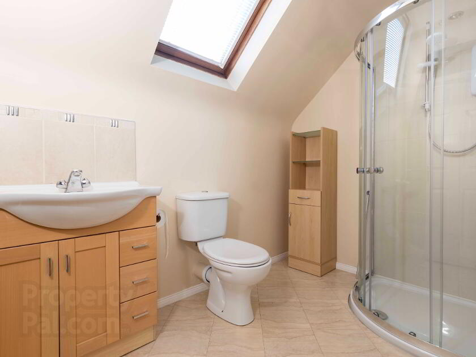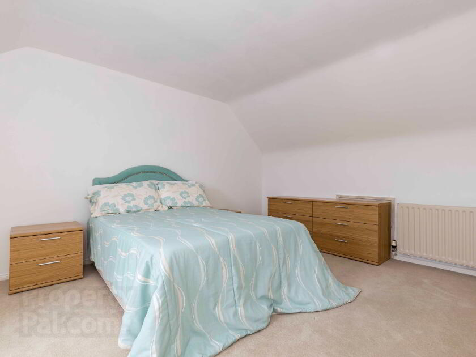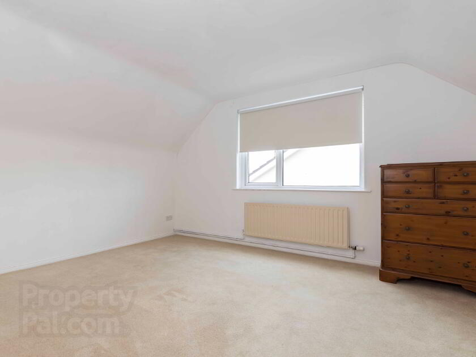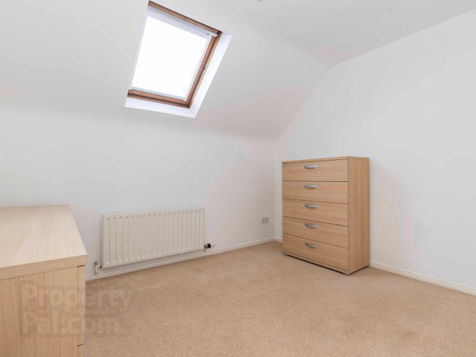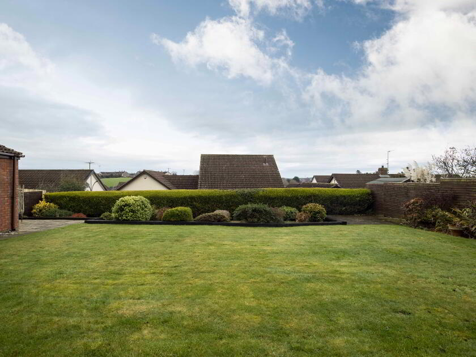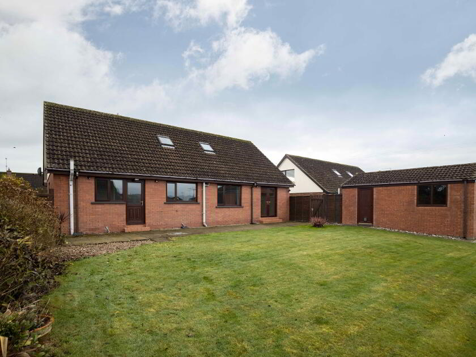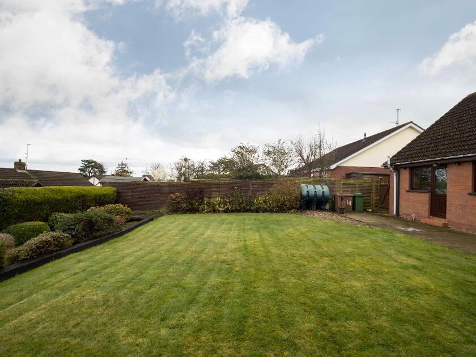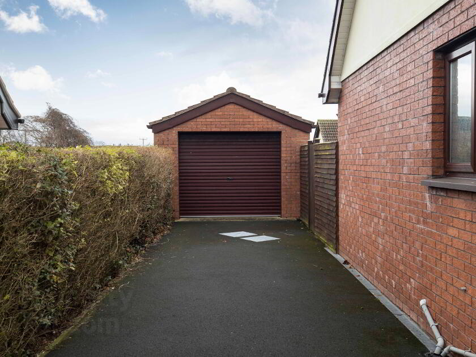Additional Information
Positioned on a large private site, this detached chalet bungalow offers an adaptable accommodation layout with bedroom provision to both ground and first floor. Modern conveniences such as oil fired central heating and PVC double glazed windows are fitted. There is a level rear garden which is not overlooked, an integral garage and also a detached garage to the side of the property. Parking provision for several cars to the front and side.
It is located off the Old Newry road, just a short distance from the Town centre, A1 Dual Carriageway and The Boulevard Complex. To view call, Wilson Residential 028 4062 4400.
GROUND FLOOR ACCOMMODATION COMPRISES
PVC front door with double glazed side lights. Tiled entrance step. Porch light.
Entrance Hall. Stairs to first floor.
Living Room. 13 x 16’8. Measurement taken to bay window. Feature fireplace with open fire. Cornicing.
Kitchen/Dining. 15’8 x 12’9 At widest point. Excellent range of oak units with separate glazed display dresser with cupboards below. Granite work surfaces with under counter Franke stainless steel sink and mixer tap. Neff Electric Oven & hob with extractor hob. Bosch Integrated dishwasher. Integrated fridge. Tiled floor. Recessed spotlighting. Under counter lighting. Door to Utility Room:
Utility Room. 6’7 x 10’7. Good range of cupboards. Stainless steel sink unit with mixer tap. Plumbed for washing machine. Space for tumble dryer. Tiled floor. PVC door to rear garden. Door To Integral Garage:
INTEGRAL GARAGE. 10’7 x 19’8. Motorised Roller door. Firebird Condensing Oil-fired boiler fitted in 2021. Light and power.
Family Room. View to rear. 9’8 x 11’2. Patio doors to rear.
Bedroom. View to front. 11’4 x 9’8.
Bathroom. White suite comprising of bath with mixer tap and telephone hand shower attachment, WC & wash hand basin. Tiled floor & walls. Recessed spotlighting.
Study Or Bedroom. View to rear. 9 x 9’8. Laminate flooring.
FIRST FLOOR ACCOMMODATION COMPRISES
Landing. Hotpress. Eaves storage. Velux window. Eaves storage
Shower Room. WC, Wash hand basin in vanity unit. Tiled corner shower cubicle with Mira Sport electric shower. Recessed ceiling spotlights. Velux window.
Bedroom. 14’4 x 11’2. View to side.
Bedroom. 11’4 x 14’6. View to front. Eaves storage.
Bedroom. 8’9 x 10’2. Velux window.
OUTSIDE
FRONT - Tarmac driveway to front & side. Gardens to front in lawn with shrub border.
REAR & SIDE - Enclosed rear garden in lawn with paved patio. Oil Tank. Bin storage & clothes drying area to rear of garage.
Tarmac Driveway To Matching Brick Detached Garage 11’3 x 18.

