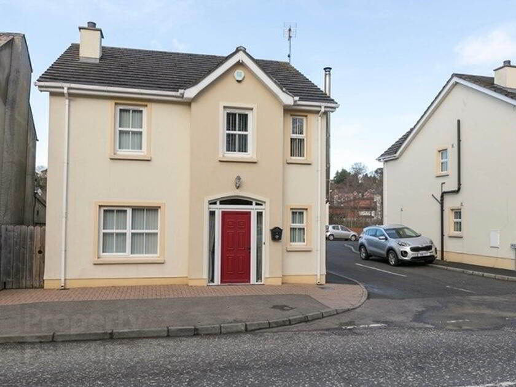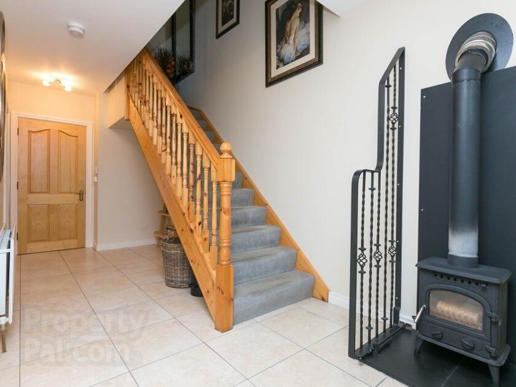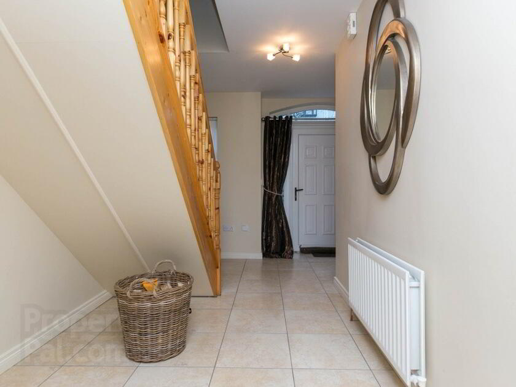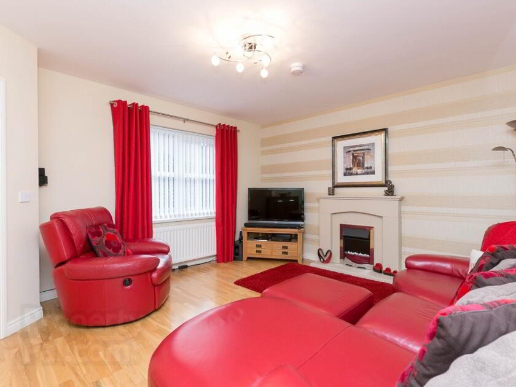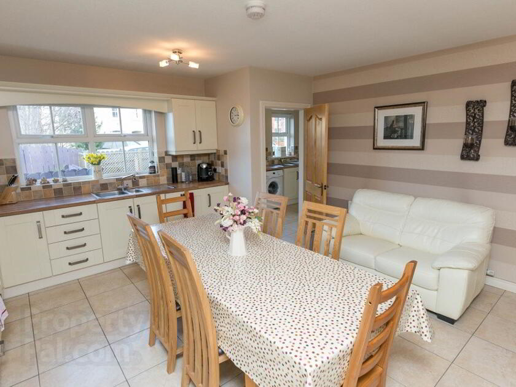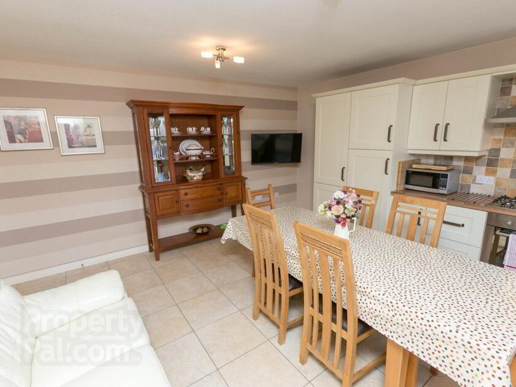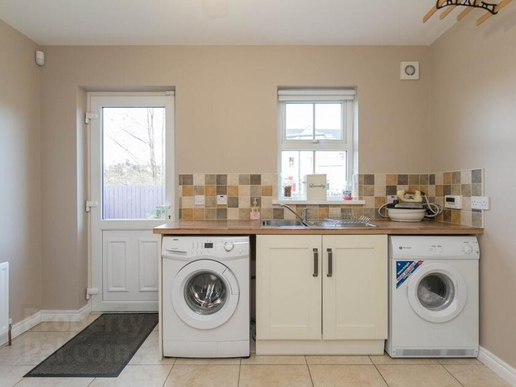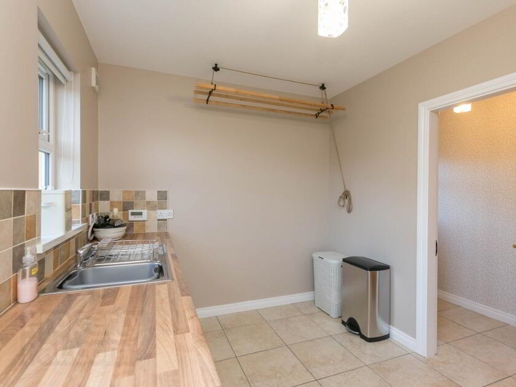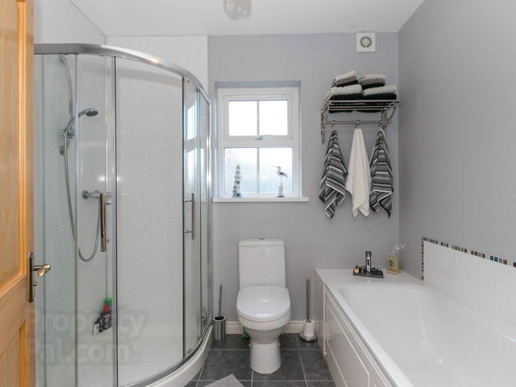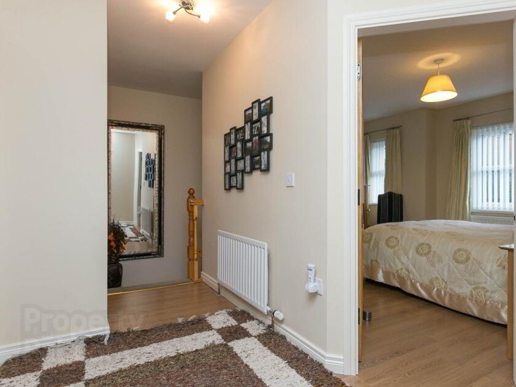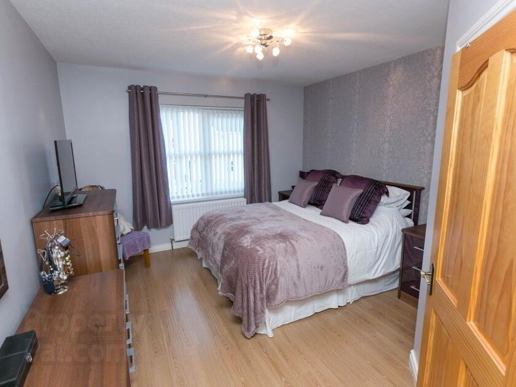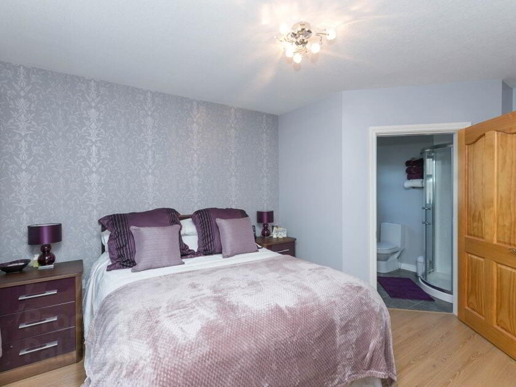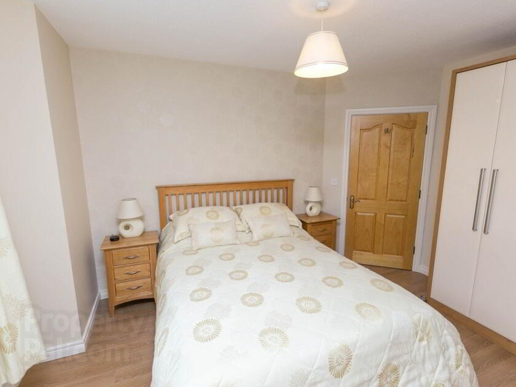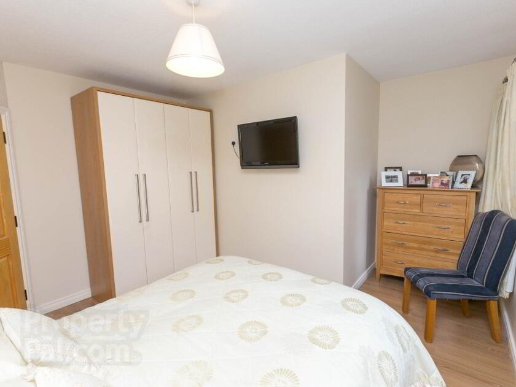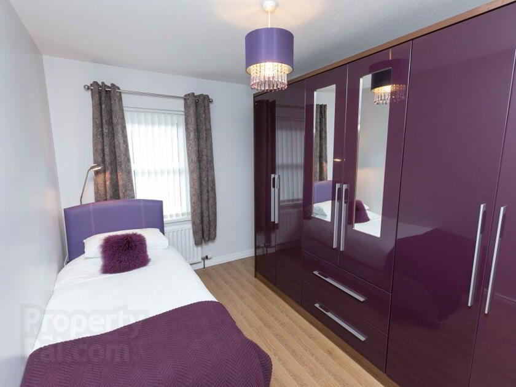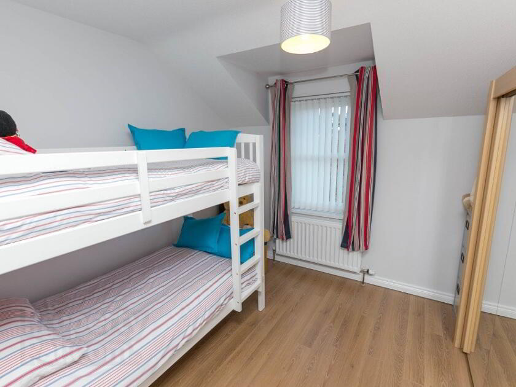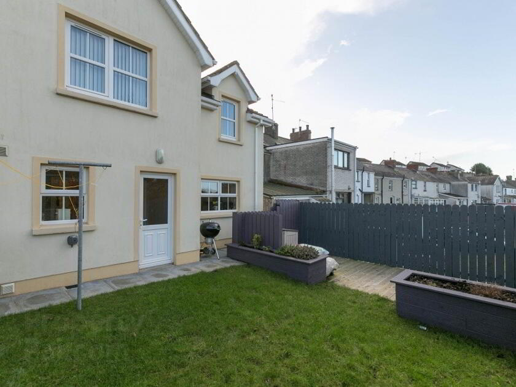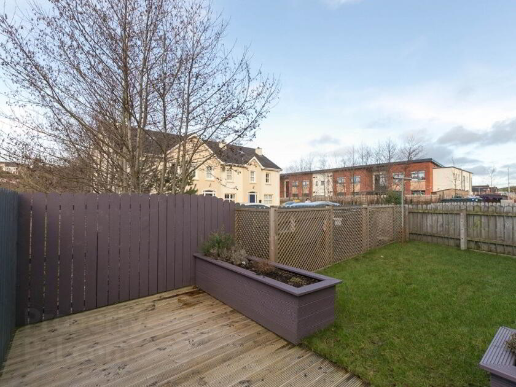Summary
- Spacious Lounge with Free Standing Fireplace
- Excellent Kitchen with Separate Utility Room
- Ground floor cloakroom
- Four Good Bedrooms
- Superb Main Bathroom
- White PVC double glazed windows
- Oil fired central heating & Pressurised Water System
- Well maintained rear lawn with decking area
- Dedicated Parking to Rear
Additional Information
This spacious Four Bedroom detached property is finished to a high standard and is immaculately presented throughout. Ideally located, it is just a short walk from Bus Stop, Dromore Town Centre and is beside the new Dromore Central Primary School, which is a feeder school to Dromore High School and others.
There are excellent transport links to the A1 Dual Carriageway with the underpass at Hillsborough Road for those travelling for work, leisure or recreation purposes to Sprucefield, Belfast, Newry or Dublin.
The accommodation is bright and spacious with Lounge to the front, Large Kitchen with Dining area overlooking the garden, Separate Utility room, Cloakroom, Four bedrooms to the first floor with Master Bedroom having an Ensuite shower room and larger than average Main Bathroom.
Outside there is private parking and a low maintenance rear garden with sunny aspect. Modern conveniences such as Oil fired heating and Double glazed windows are installed. Maintenance is minimal with PVC fascias and guttering.
With a lack of modern Four Bedroom detached properties for sale in the Dromore area , we would highly recommend arranging an appointment to view.
Please contact Wilson Residential on 028 4062 4400. Evening and Weekend appointments available upon request.
Ground Floor
- Entrance Hall
- White PVC front door with fanlight & sidelights. Attractive tiled floor. Double panelled radiator, wood burning stove with slate hearth. Cloakroom and Hotpress.
- Lounge
- 4.47m x 3.99m (14' 8" x 13' 1")
Wooden flooring. Feature free standing fireplace with inset electric fire. Double panelled radiator. - Modern Spacious Kitchen With Dining Area
- 5.26m x 4.57m (17' 3" x 15' 0")
Excellent range of high and low level fitted units, 1 1/2 bowl single drainer stainless steel sink unit with mixer tap. Range of built-in appliances to Dishwasher, Fridge/freezer, Electric Oven & Gas hob with large stainless steel Extractor hood above. Part tiled walls & Tiled floor. Double panelled radiator. TV point. Space for / 8 seater table & also Sofa. - Utility Room
- 3.45m x 2.51m (11' 4" x 8' 3")
Stainless steel sink unit with mixer tap & cupboards below. Partial wall tiling. Plumbed for washing machine. Space for tumble dryer. Tiled floor. Extractor fan. PVC double glazed to rear. - Cloakroom
- White wash hand basin with tiled splash back & WC. Single panelled radiator. Extractor fan. Tiled floor.
First Floor
- Landing
- Wood effect laminate flooring. Single panelled radiator. Slingsby ladder to part floored roofspace
- Master Bedroom
- 5.05m x 3.45m (16' 7" x 11' 4")
Wood effect laminate flooring. Double panelled radiator. Door to ensuite. - Ensuite Shower Room
- Shower cubicle with shower powered from central heating, pedestal wash hand basin with mixer tap and tiled splash back & WC. Tiled floor. Single panelled radiator.
- Bedroom 2
- 4.09m x 4.06m (13' 5" x 13' 4")
Wood effect wooden flooring. TV Point. Double panelled radiator. - Bedroom 3
- 3.28m x 2.95m (10' 9" x 9' 8")
Wood effect laminate flooring. Double panelled radiator. - Bedroom 4
- 3.73m x 2.59m (12' 3" x 8' 6")
Wood effect laminate flooring. Double panelled radiator. - Bathroom
- 2.51m x 2.06m (8' 3" x 6' 9")
White suite comprising of panelled bath, shower cubicle with shower from central heating, pedestal wash hand basin with mixer tap and tiled splash back & WC. Extractor fan. Tiled floor.
OUTSIDE
- Well maintained rear lawn and decking area with raised beds surrounded by fencing, Oil tank & Oil fired boiler. Outside light & tap. Gate to car park for residents only. Bin storage area to side of property with gate access.
Directions
From the A1 Dual Carriageway, take the 2nd left into Mossvale Road (Opposite Ulsterbus Depot) and travel along this route a short distance. The property is located on the left hand side just before the entrance to Dromore Central Primary School. Travelling through Dromore Town Centre, travel along Princess Street and turn right at Bus Centre into Mossvale Road which then becomes Ballynahinch Road.

