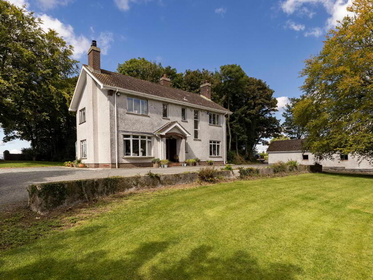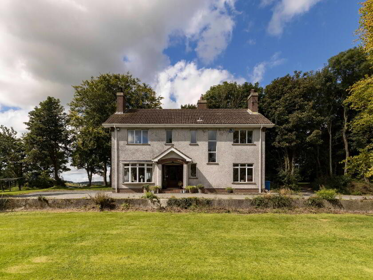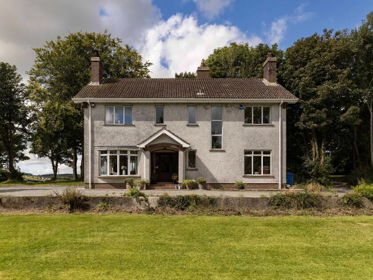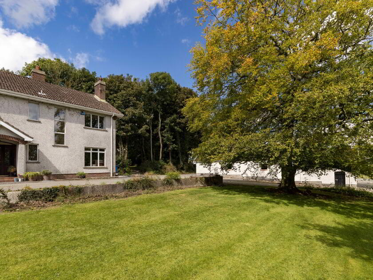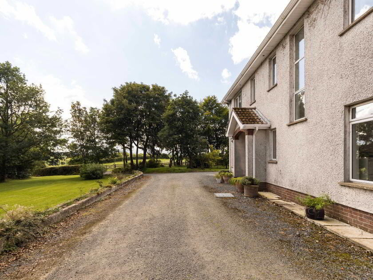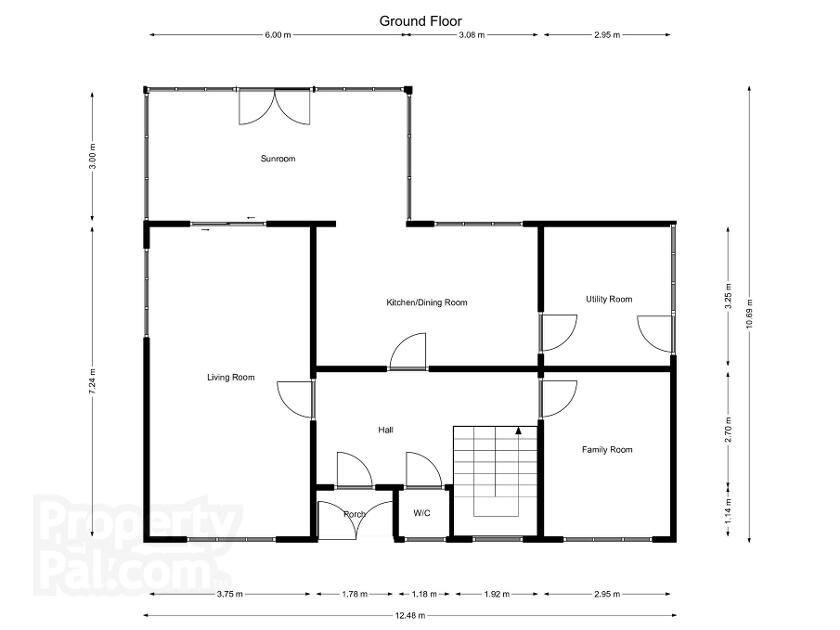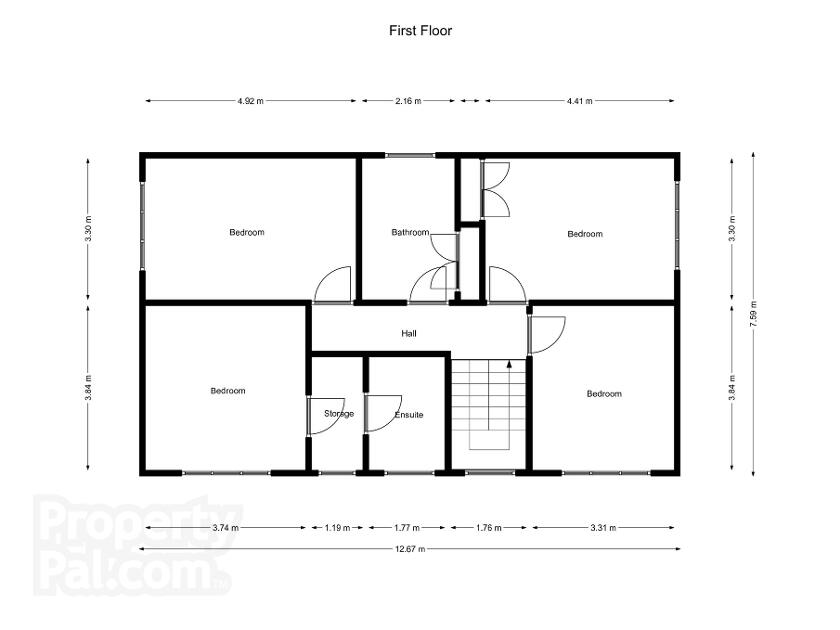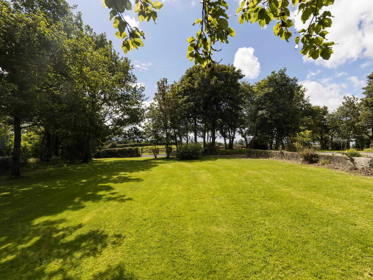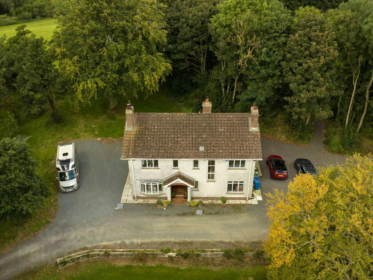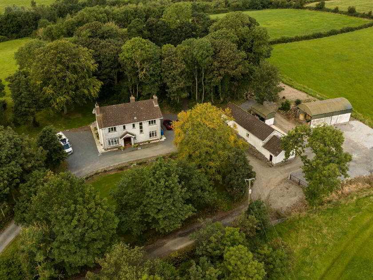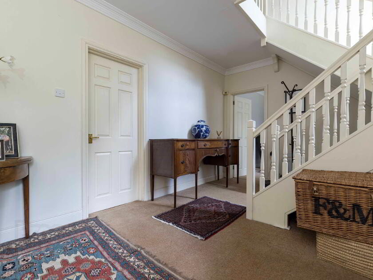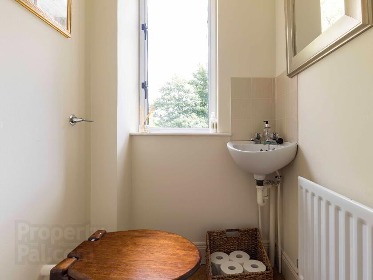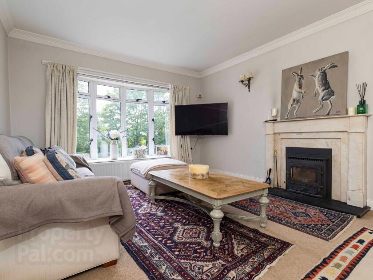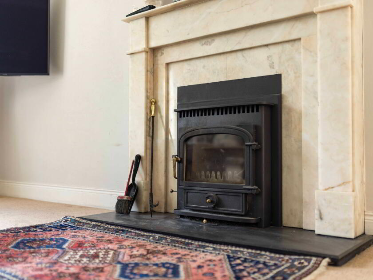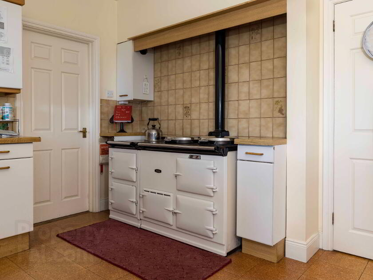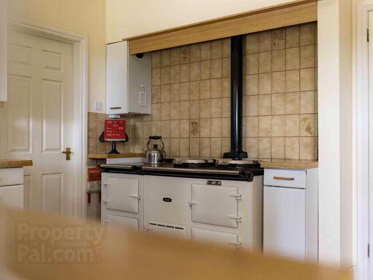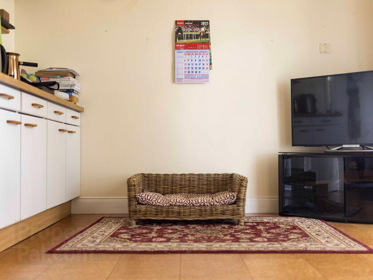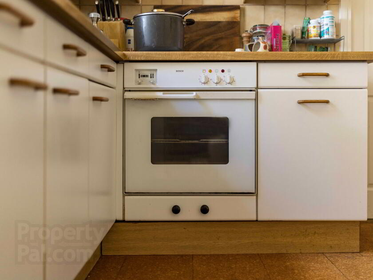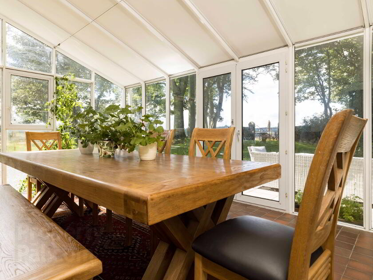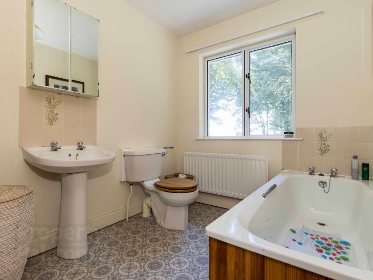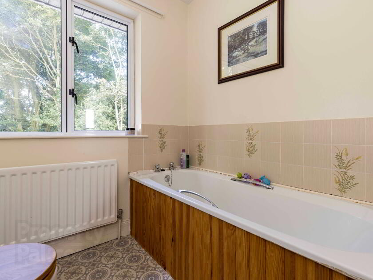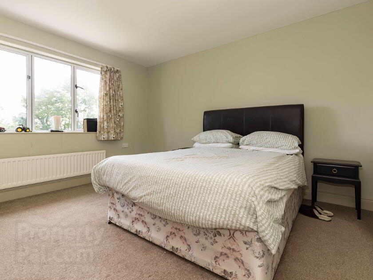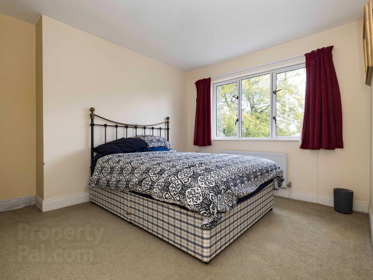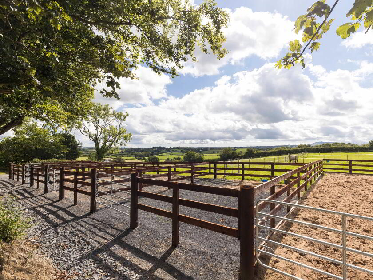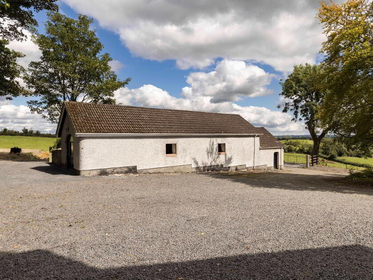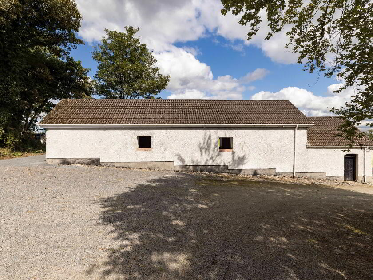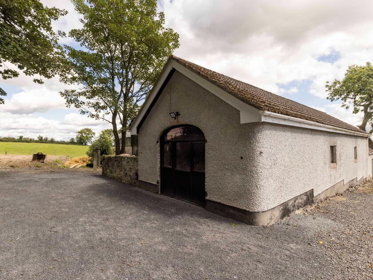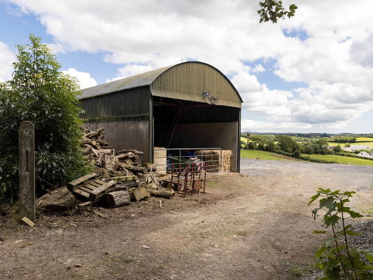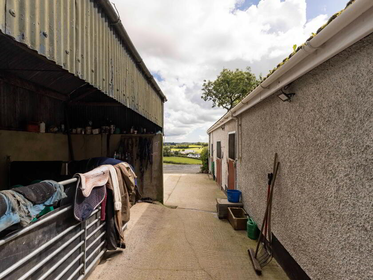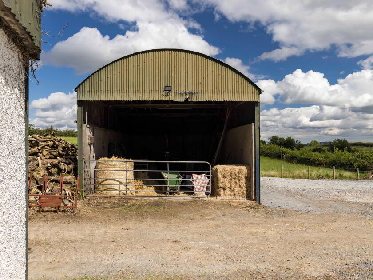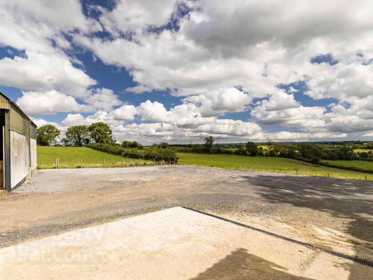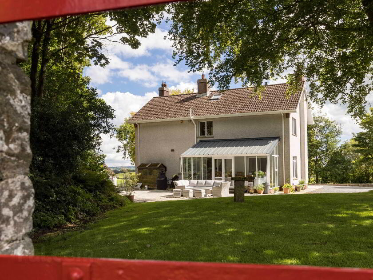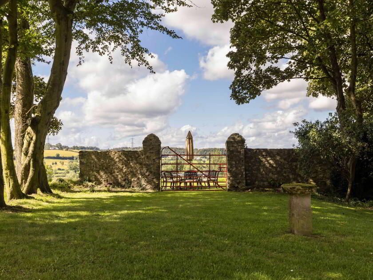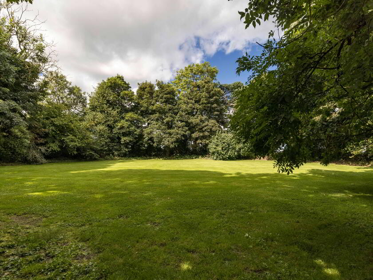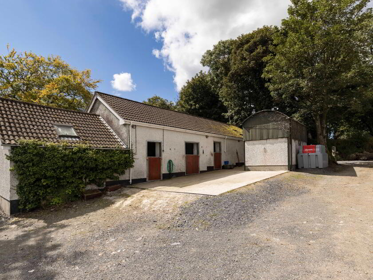Summary
- Excellent Equestrian Facilities
- Private Mature & Peaceful Setting
- Ground Floor Cloakroom
- Three Reception Rooms
- Kitchen With AGA Range & Adjoining Utility Room
- Four Double Bedrooms (Main Bedroom With Dressing Room & Ensuite)
- Oil Fired Heating/PVC Double glazed windows
- Mature Gardens To Front, Side and Rear
- Available on 12 or 24 Month Tenancy
Additional Information
** COUNTRY HOUSE RENTAL** Accessed via its own private avenue, this spacious country house is set within mature grounds. There is a stable yard to the side with turn out paddocks, lunge pen and range of ancillary stores.
The property accommodation includes Drawing Room, Dining Room, Conservatory, farmhouse kitchen with four oven oil fired Aga, Utility Room & Four double bedrooms including Master Suite.
The setting provides total privacy and seclusion. There are delightful, mature gardens surrounding the property and a rath laid out in lawn at the rear, which is a stunning feature and peaceful sitting area.
The property is ideally situated, being approximately 2.8 miles from Royal Hillsborough and enjoys easy access to the motorway network North and South, both Belfast International and Belfast City airports.
The rental of this property offers the peace and tranquillity of the countryside but yet provides easy access to an extensive range of leisure, recreational, shopping facilities and excellent schooling.
Please note the property is being rented as unfurnished and is available on a 12 /24 month tenancy.
Viewing by Appointment only. Evening & Weekend Appointments by prior arrangement.
THE ACCOMMODATION COMPRISES OF:
ENTRANCE PORCH. Mahogany glazed inner door and side screens. Quarry tiled floor.
RECEPTION HALL. Cornicing. Under stairs storage cupboard. Large picture window.
CLOAKROOM. White suite comprising of WC & wash hand basin.
DRAWING ROOM. 23’9 x 12’4 (7.24m x 3.76m). Marble fireplace with enclosed cast iron stove on slate hearth. Sliding patio door and side panel to conservatory.
CONSERVATORY. 19’7 x 9’10 (5.97m x 3m) Quarry tiled floor. Glazed double doors to gardens.
DINING ROOM /SNUG OR OFFICE. 12’6 x 9’8 (3.81m x 2.95m) Feature hole in wall fireplace. Cornicing.
KITCHEN. 16’11 x 10’8. (5.16m x 3.25m) Range of high and low level units with formica worktops. Single drainer stainless steel sink unit with mixer tap. Integrated Bosch electric oven and 4 ring electric hob with extractor above. Oil fired Four oven white Aga Range Cooker. Glazed double doors to conservatory:
UTILITY ROOM. 10’9 x 9’8. (3.28m x 2.95m) Range of high and low level units. Single drainer stainless steel sink unit with mixer tap. Grant oil fired boiler. Tiled floor. Door to Outside.
FIRST FLOOR LANDING. Cornicing. Picture window.
FAMILY BATHROOM 10’10 x 7’1. (3.30m x 2.16m). White suite comprising of panelled bath; WC, pedestal wash hand basin & tiled shower cubicle with Mira electric shower. Large Hot-press.
MAIN BEDROOM. 12’7 x 12’3. (3.84m x 3.73m) View to front. Door to:
DRESSING ROOM. Range of fitted clothes rails and shelving. Door to:
ENSUITE. 8’7 X 5’9. (2.62m x 1.75m) White suite comprising panelled bath with mixer taps; telephone shower attachment; WC & pedestal wash hand basin.
BEDROOM 2. 16’2 x 10’9. (4.92m x 3.30m) View to side.
BEDROOM 3. 14’4 x 10’9. (4.41m x 3.30m) View to side. Double built in wardrobe.
BEDROOM 4. 12’7 x 10’9. (3.84m x 3.31m) View to front.
OUTSIDE. Private bitmac drive leading to gravelled parking at front and side with circular drive leading to bitmac drive. Ample parking provision.
GARDENS. Mature gardens to front and rear laid out in lawns and planted with a fine selection of ornamental and flowering shrubs. Mature trees and spring flowering bulbs combine to create a delightful, peaceful backdrop to the residence.
The gardens open onto the adjoining path with the centre laid out in lawns and bordered by a raised bank planted with mature ash, beech, sycamore and holly trees providing a wonderful adventure playground for children and outdoor dining opportunities
STABLE YARD. Three loose boxes 14.0 x 14.0. Light & Power.
TACK ROOM OR STORE 13’11 x 13’1. (4.24m x 3.99m) Fitted saddle rack and bridle hooks; Light & Power. Double doors and pedestrian door.
OPEN FRONTED STORE. 17’0 x 9’8 (5.18m x 2.95m)
HAYSHED. 45 x 18’6. (13.72m x 5.64m). Open fronted. Lighting.
GARDEN/TOOL STORE. 14’5 x 12 (4.39m x 3.66m) Workbench.

