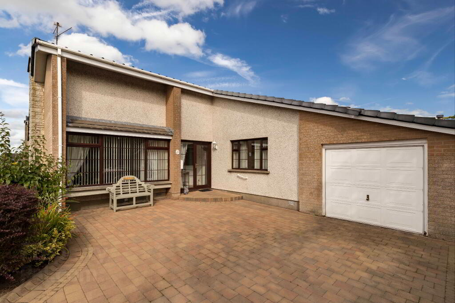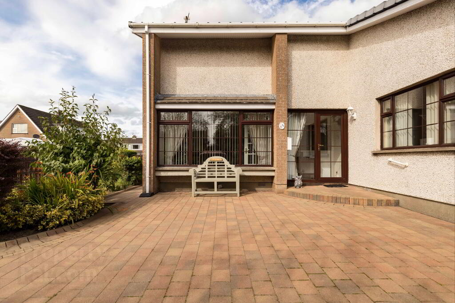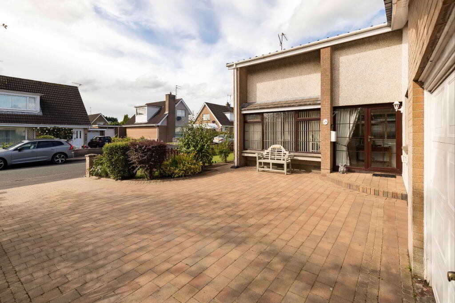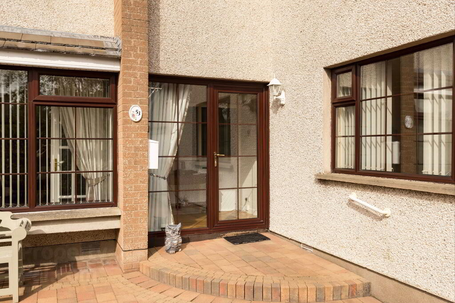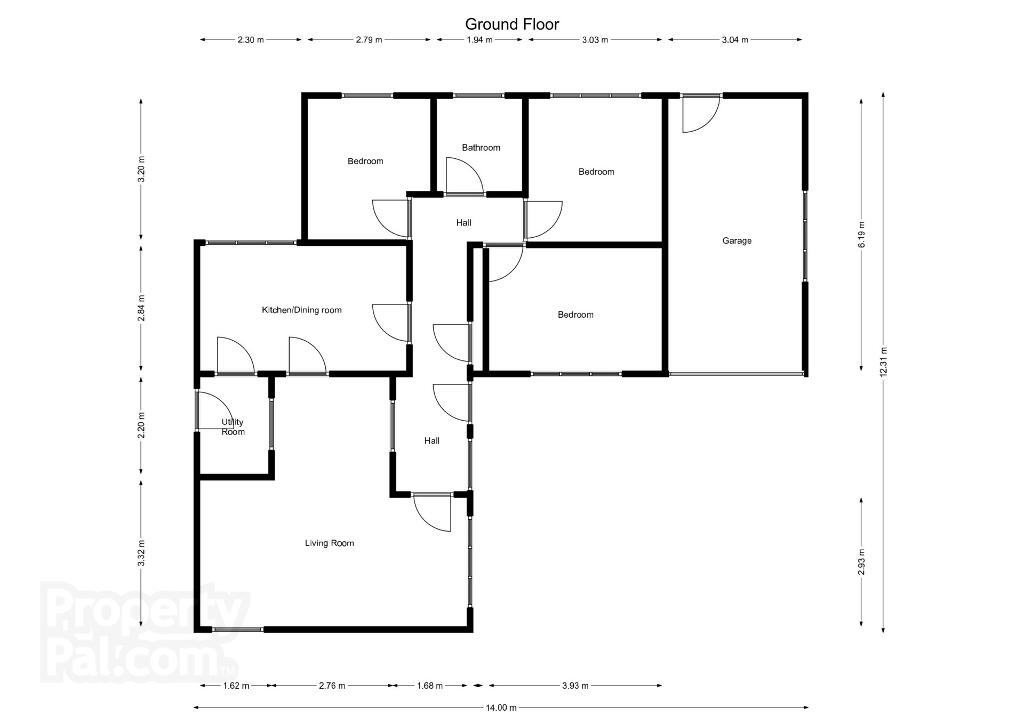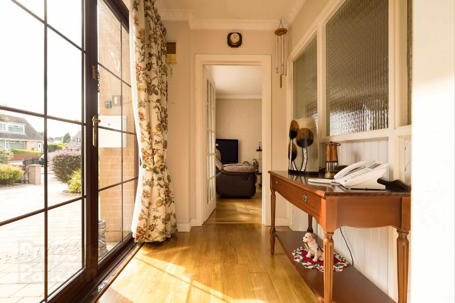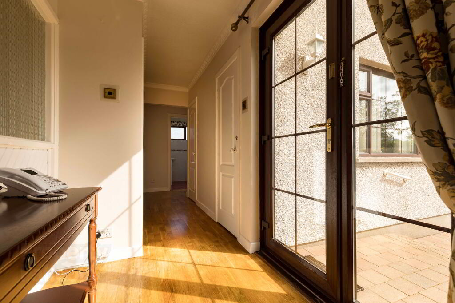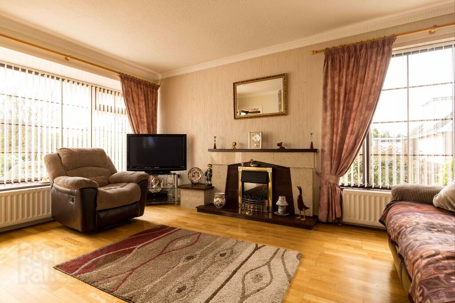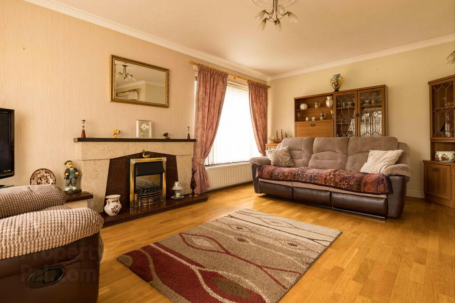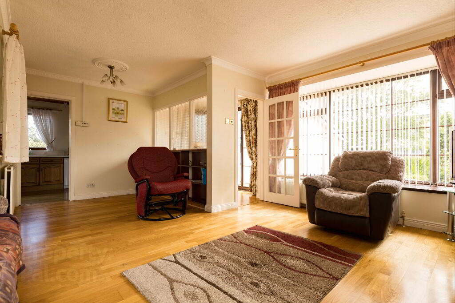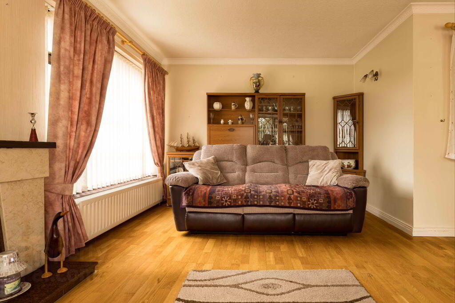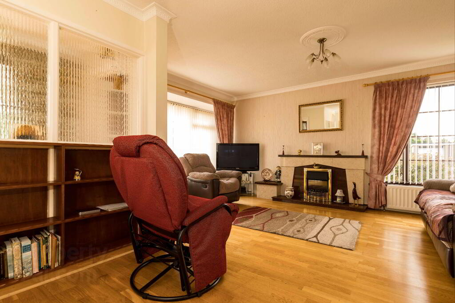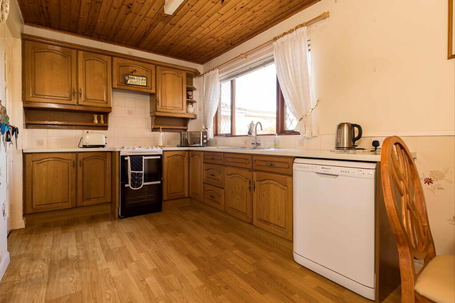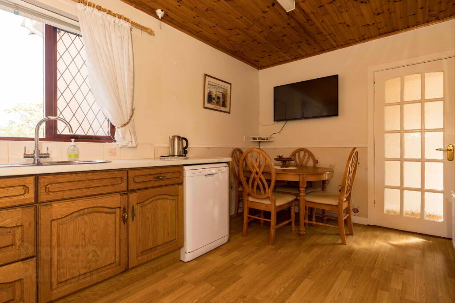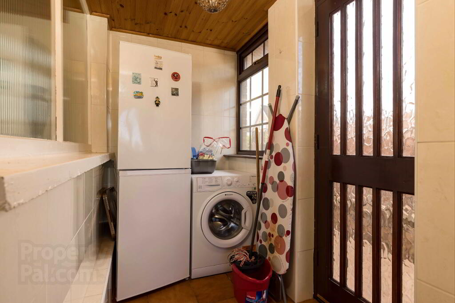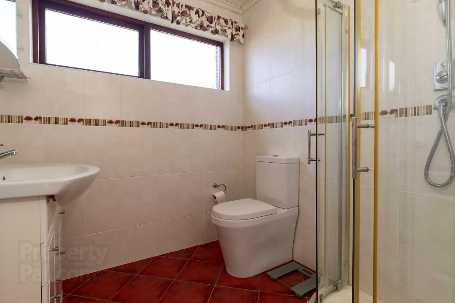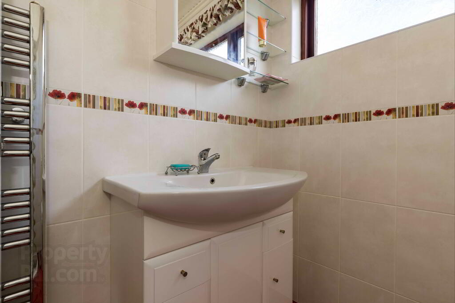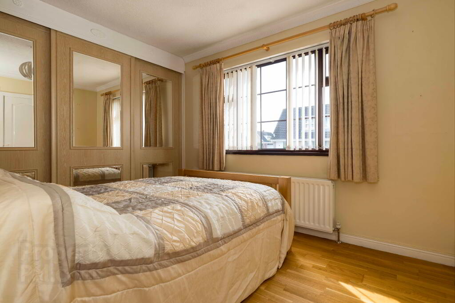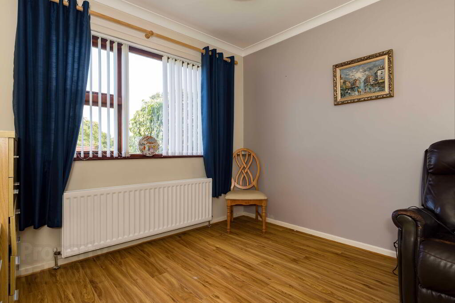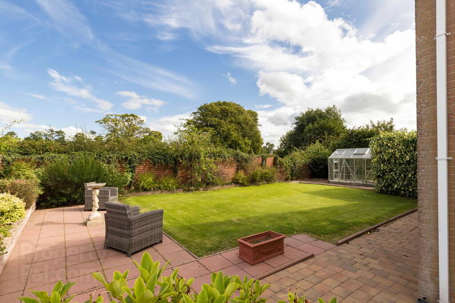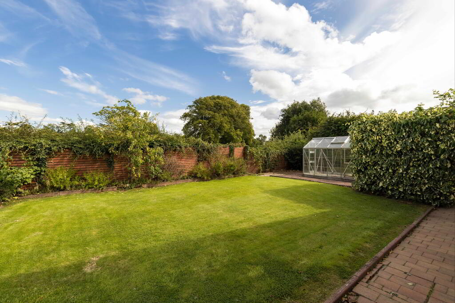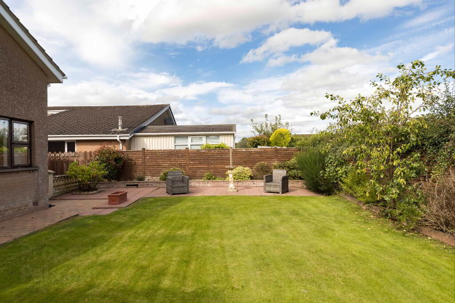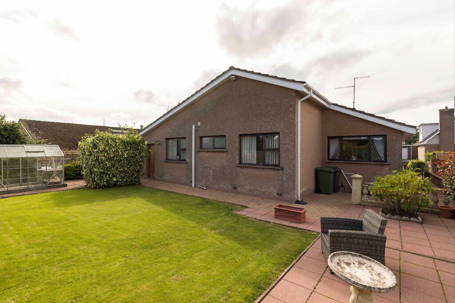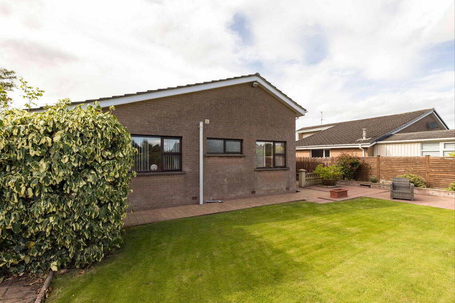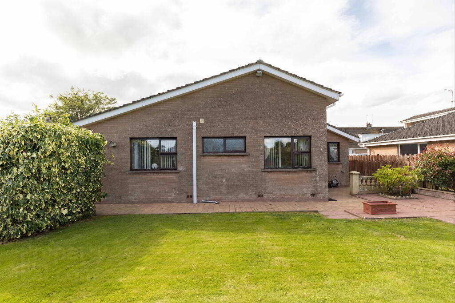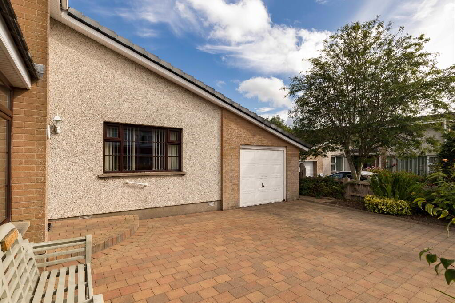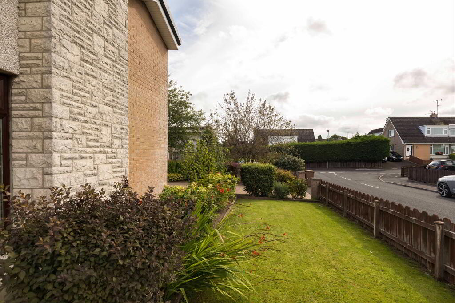
53 Ashgrove Avenue Banbridge, BT32 3RG
3 Bed Detached Bungalow For Sale
SOLD
Print additional images & map (disable to save ink)
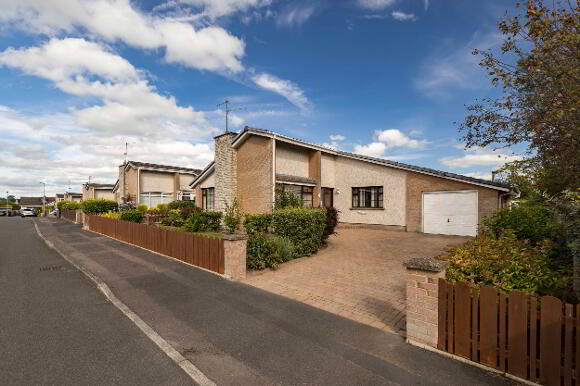
Telephone:
028 4062 4400View Online:
www.wilson-residential.com/960987Key Information
| Address | 53 Ashgrove Avenue Banbridge, BT32 3RG |
|---|---|
| Style | Detached Bungalow |
| Bedrooms | 3 |
| Receptions | 1 |
| Bathrooms | 1 |
| Heating | Oil |
| EPC Rating | E44/E53 |
| Status | Sold |
Features
- Good Sized Private Rear Garden
- Spacious Living Room
- Kitchen With Dining Space
- Three Bedrooms
- Oil Heating With Condensing Boiler
- Double Glazed Windows
- Attached Garage
- 5 Minute Walk To Town Centre & Primary/Secondary Schools
Additional Information
Wilson Residential are pleased to offer for sale 53 Ashgrove Avenue, a Three Bedroom detached bungalow positioned on a level site, with private rear gardens.
The accommodation comprises of Entrance Hall, Spacious Living Room, Kitchen with Dining space, Shower Room and Three Bedrooms.
From the property, it is only a 5 minute walk to Banbridge Town Centre and local Primary & Secondary Schools.
The expanding Boulevard Shopping Complex at Bridgewater Park is a 5 minute drive away.
Given the lack of bungalows currently offered for sale in Banbridge, this property will offer broad appeal to a wide range of potential buyers, first time buyers and those downsizing.
To arrange a viewing , please contact selling agent, Wilson Residential 028 4062 4400.
THE ACCOMMODATION COMPRISES OF:
Porch Light. Brick paved doorstep. Double Glazed PVC Entrance Door with Side screen.
Entrance Hall.
Laminate floor. Shelved hot-press. Door providing access to floored roof space.
The roof space is floored, insulated and has lighting.
Living Room. 19’8 x 18 At widest Points. (6.06m x 5.52m).
Views to front and also side. Fireplace. Laminate floor. Built in shelving.
Kitchen /Dining. 16’4 x 9’3 (5.00m x 2.84m).
Range of high and low level units. Electric cooker with extractor fan above. Sink unit with mixer tap. Plumbed for dishwasher. Part tiled walls. Laminate floor. Dining Space. Door to Rear Hall/Utility.
Utility/Rear Hall. Plumbed for washing machine. Tiled walls and floor. Door to Outside.
Shower Room. Comprising of WC, basin in vanity unit and separate corner shower cubicle with shower. Tiled floor and walls.
Bedroom 1. 12’8 x 9’3 (3.93m x 2.84m).
View to front. Extensive range of built in wardrobes with sliding doors. Separate built in cupboard. Laminate floor.
Bedroom 2. 10’4 x 9’9 (3.03m x 3.0m).
View to rear. Laminate floor.
Bedroom 3. 10’4 x 9’2. 3.20m x 2.79m).
View to rear. Laminate floor.
OUTSIDE
FRONT: Brick paved driveway leading to Garage. Garden in lawn with shrub beds. Timber fencing.
GARAGE. 20'3 x 9'10. (6.19m x 3.04m) Condensing oil fired boiler. Light & power. Built in work bench and shelving. Service door.
REAR: Enclosed rear garden in lawn and shrub beds, with timber fencing to boundaries.
Large patio area. Outside water tap. Oil tank. Greenhouse.
-
Wilson Residential

028 4062 4400

