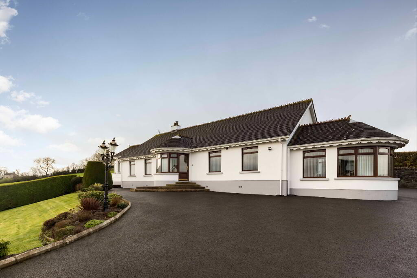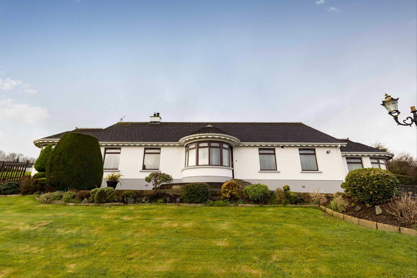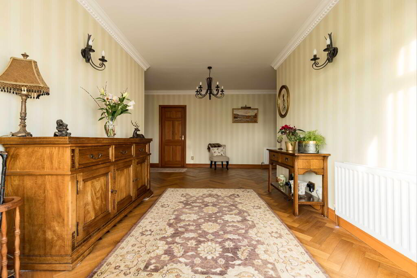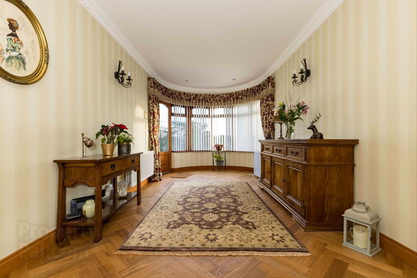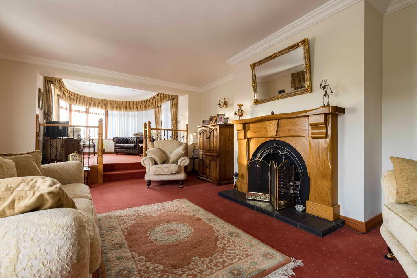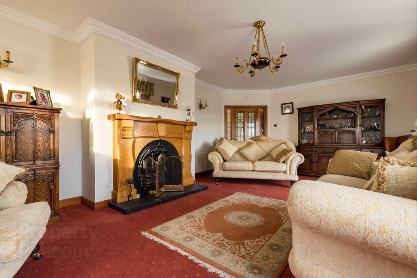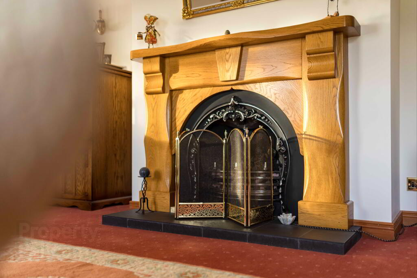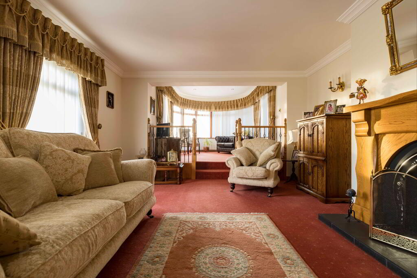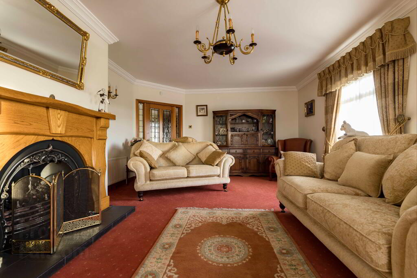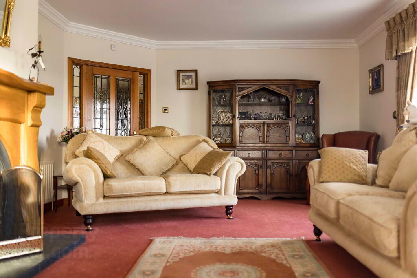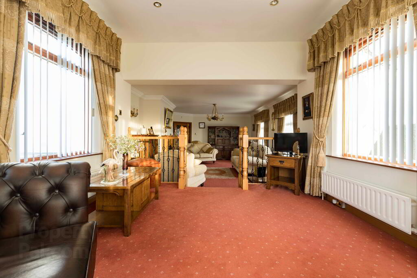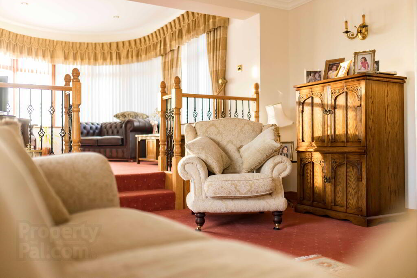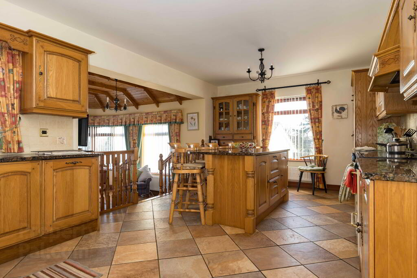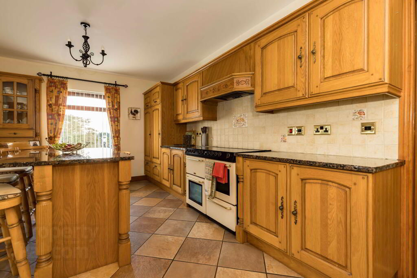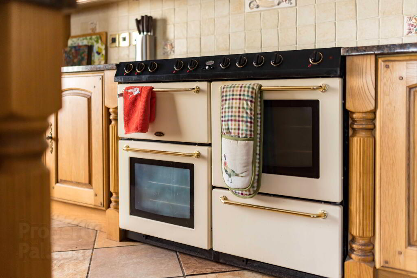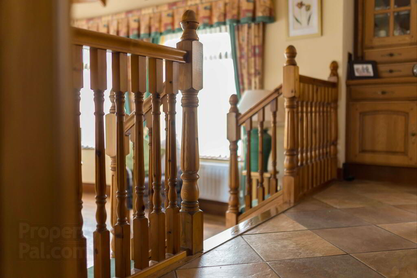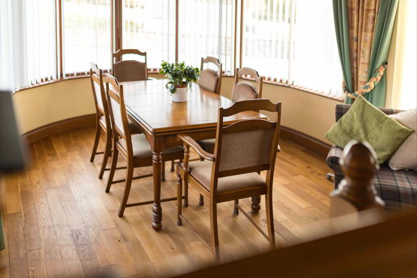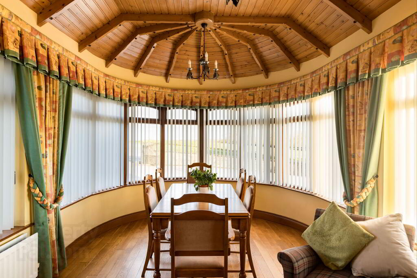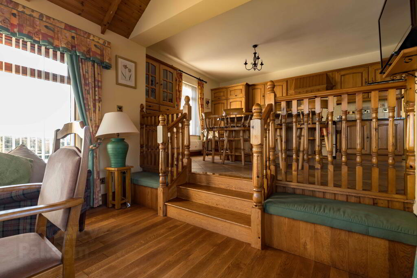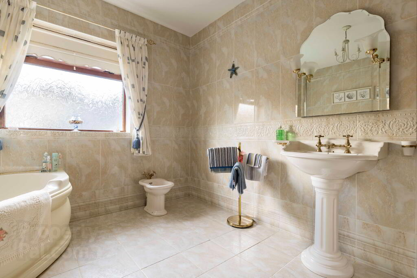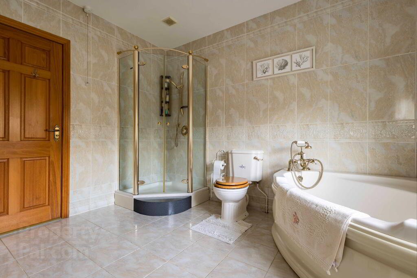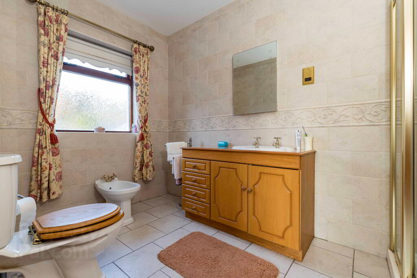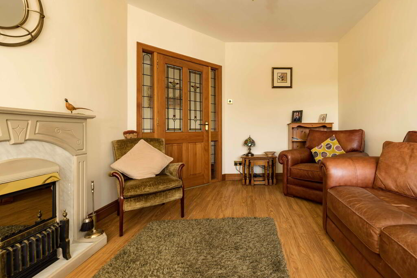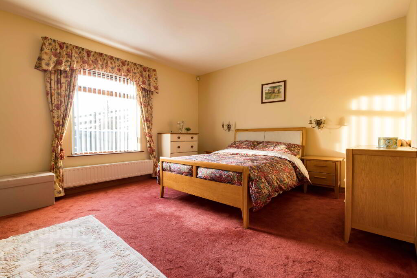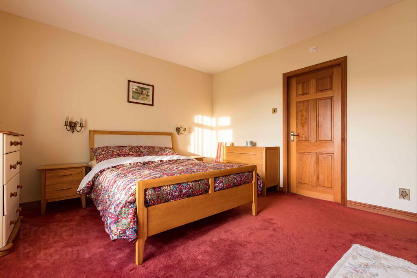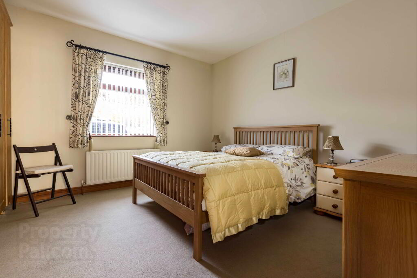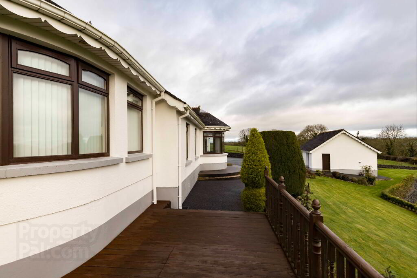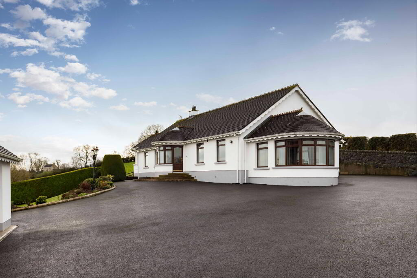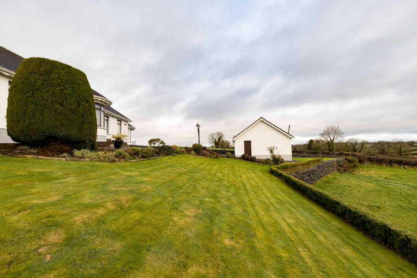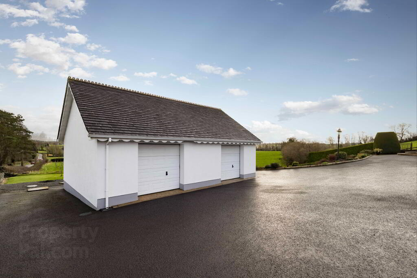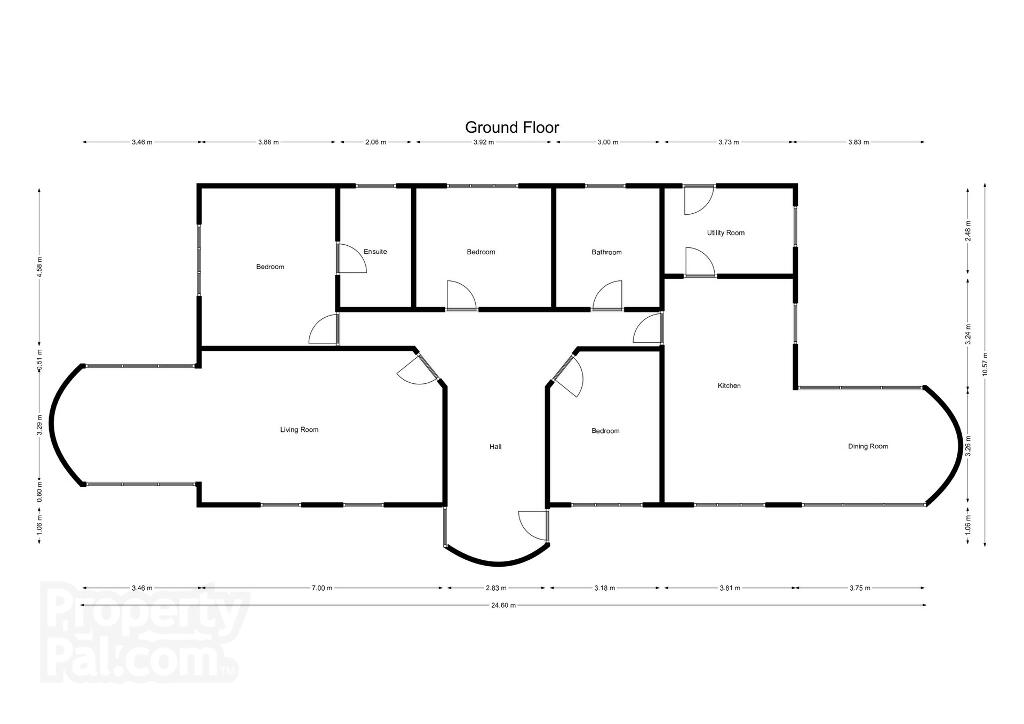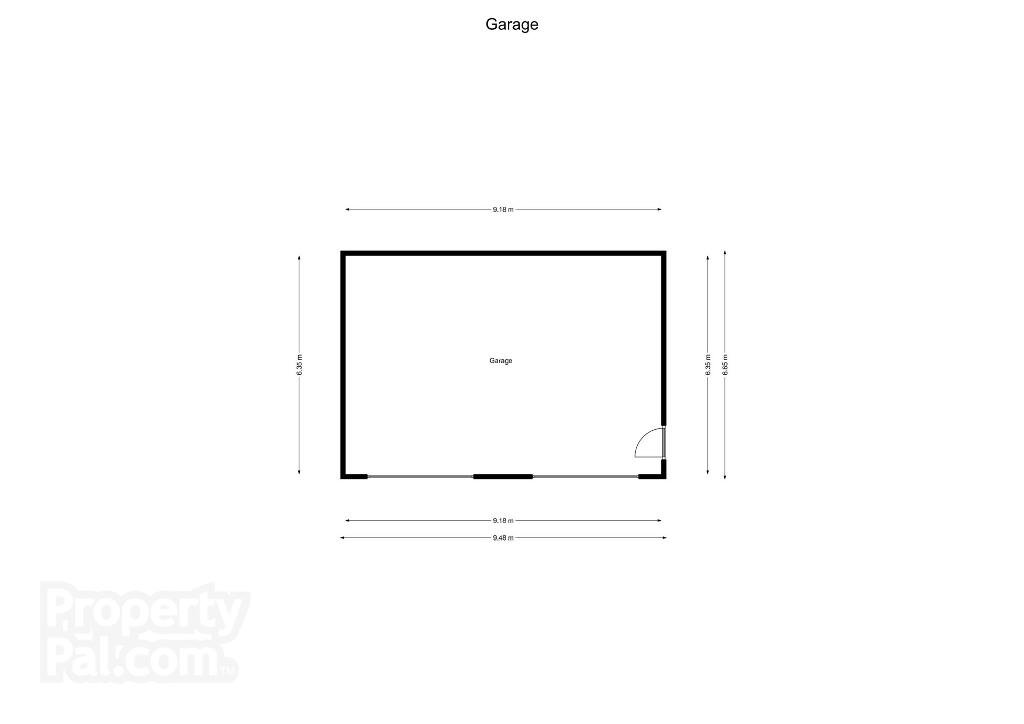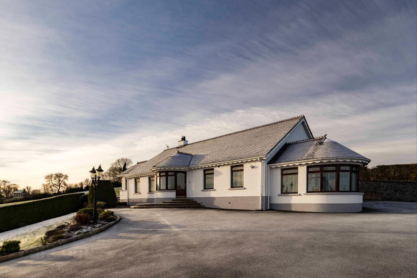
83 Killysorrell Road Dromore, BT25 1LD
3 Bed Detached Bungalow For Sale
SOLD
Print additional images & map (disable to save ink)
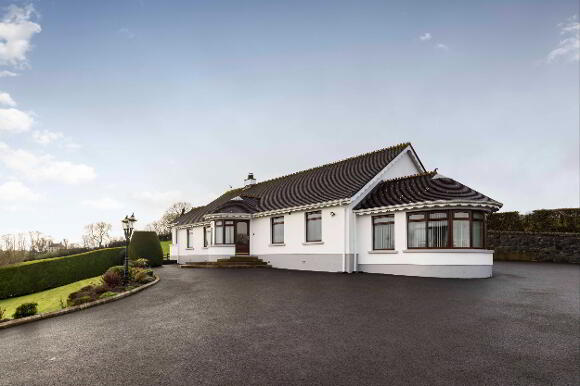
Telephone:
028 4062 4400View Online:
www.wilson-residential.com/927437Key Information
| Address | 83 Killysorrell Road Dromore, BT25 1LD |
|---|---|
| Style | Detached Bungalow |
| Bedrooms | 3 |
| Receptions | 2 |
| Bathrooms | 2 |
| Heating | Oil |
| EPC Rating | D59/C69 |
| Status | Sold |
Features
- Elevated & Private Site
- Two Reception/ Three Bedrooms
- Main Bedroom With Ensuite
- Kitchen Open Plan To Sunroom
- Oil Fired Central Heating & Double Glazed Windows
- Neat Gardens In Lawn With Shrub Borders
- Excellent Parking/Large Detached Double Garage
- Short Distance To A1 Dual Carriageway
Additional Information
Positioned on an elevated site with excellent views over open countryside, this three bedroom detached bungalow is located just a short distance from Dromore, Donaghcloney, Banbridge and A1 Belfast to Dublin Corridor.
The property is well presented throughout and has a large tarmac parking area with detached double garage and shall appeal to those who are seeking a home with privacy and and open aspect.
To arrange a viewing, please call: Wilson Residential 028 4062 4400.
THE ACCOMMODATION COMPRISES OF:
Spacious Reception Hall. 23’9 x 9’4. (7.30m x 2.80m). Cornicing. Engineered Oak parquet flooring. Wall light wiring.
Lounge With Sunroom. 14’4 x 38’1. (4.40m x 11.60m). Feature door with leaded glass side panels. (Measurements taken includes Sunroom). Feature fireplace with oak surround and Cornicing. Steps leading up to:
Sunroom. Spotlights. Views over surrounding countryside.
Kitchen. 21’2 x 12’2. (6.50m x 3.70m). Excellent range of high and low level units with granite works surfaces. Sink unit with mixer tap. Electrical appliances to include integrated dishwasher, fridge and electric Range Cooker. Island unit with breakfast bar and granite worktop. Part tiled walls & tiled floor. Steps leading down to:
Dining Sunroom. 10’7 x 15. (4.60m x 3.20m). Oak flooring. Vaulted ceiling. Views over surrounding countryside.
Utility Room. Excellent range of units. Sink unit. Space for under counter freezer or fridge. Plumbed for washing machine. Part tiled walls.
Family Room/Bedroom. 14'4 x 10'5 (4.40m x 3.20m) Feature door with leaded glass side panels.
Bathroom. Suite comprising of corner bath, bidet, WC, pedestal wash hand basin & corner shower cubicle. Tiled walls & floor.
Main Bedroom. 12’9 x 15. (3.90m x 4.60m)
Ensuite. Suite comprising of vanity unit with wash hand basin, WC, Bidet and corner shower cubicle. Tiled walls and floor.
Bedroom. 10’11 x 11’5. (3.30m x 3.50m). Range of built in wardrobes.
OUTSIDE
Well-tended gardens laid in grass to front and side with shrub borders. Tarmac driveway ample parking. Oil tank. Boiler House with boiler. Stone boundary wall with metal entrance gates.
Large Detached Double Garage. 20’9 x 30 (9.20m x 6.30m) Sectional Doors. Light & Power.
-
Wilson Residential

028 4062 4400

