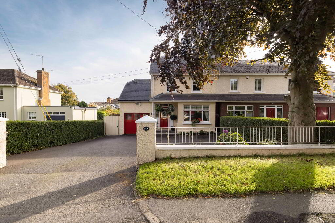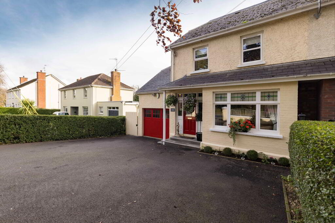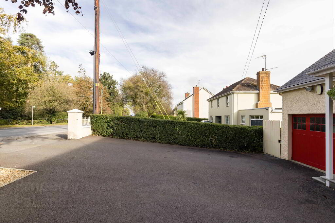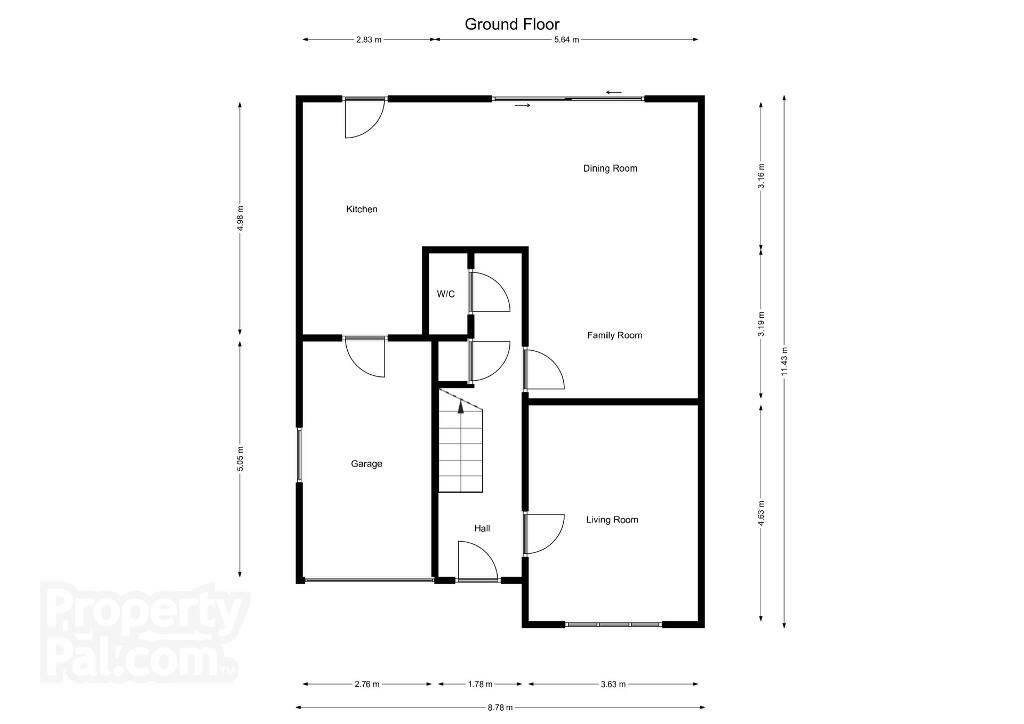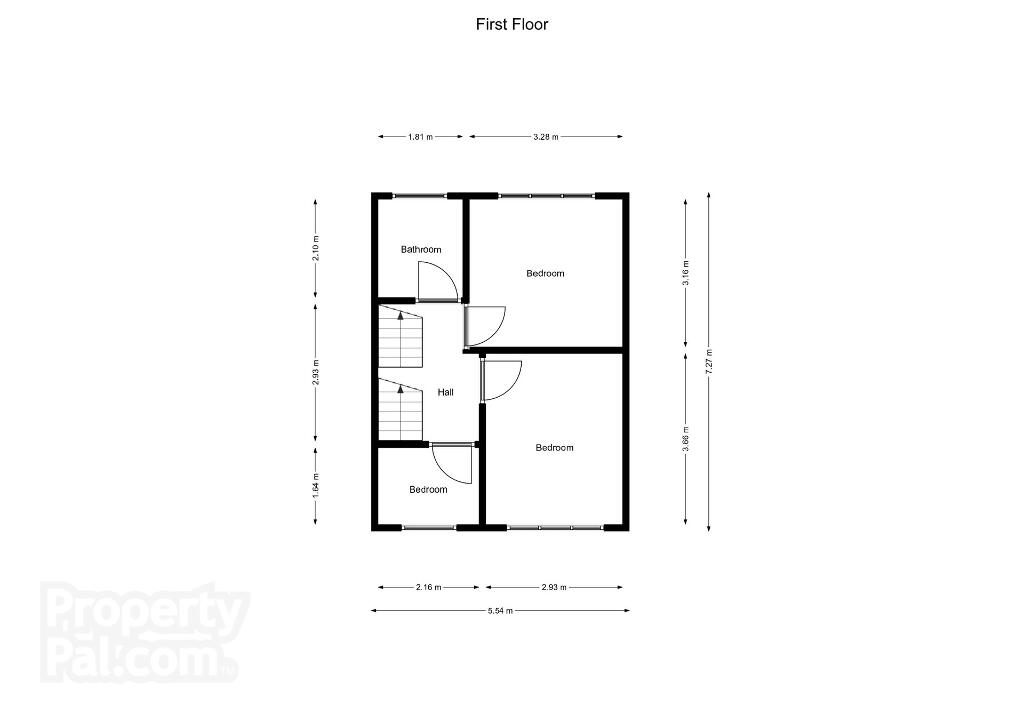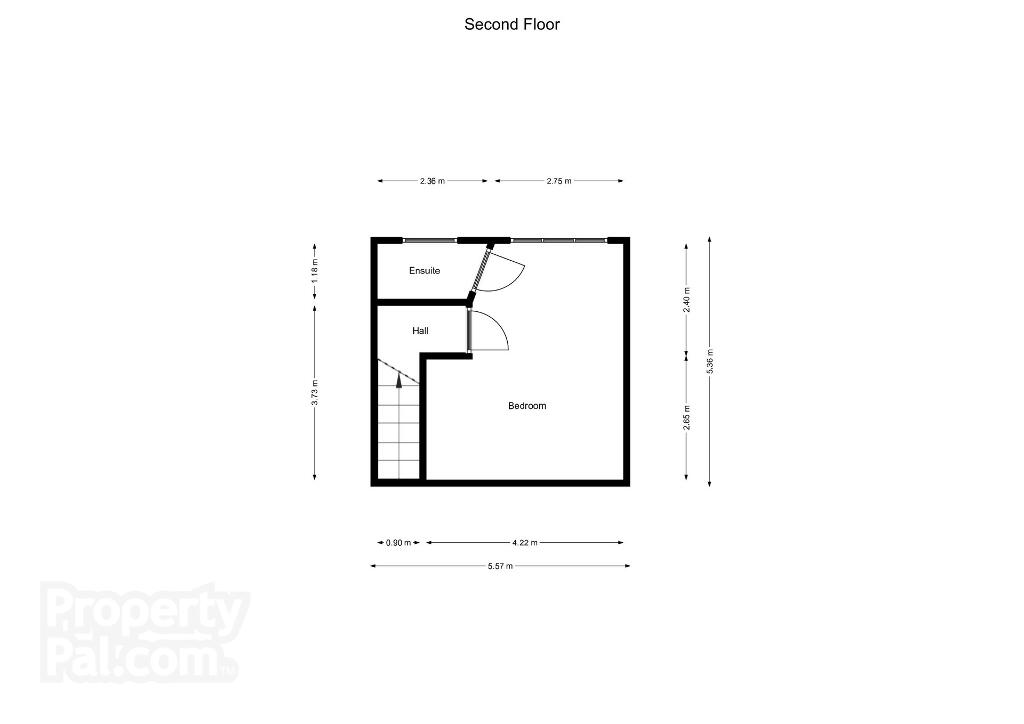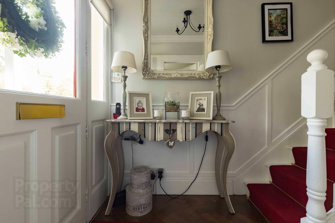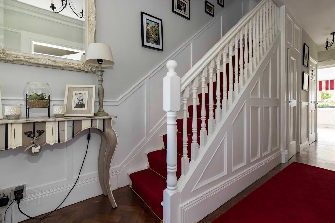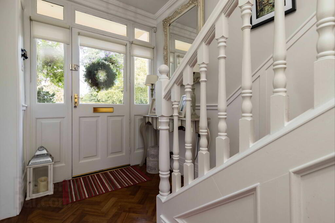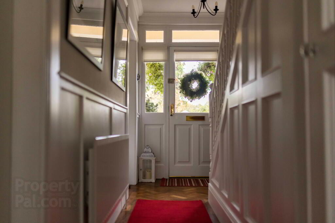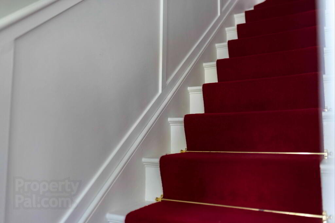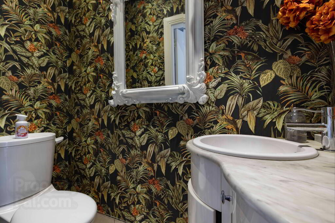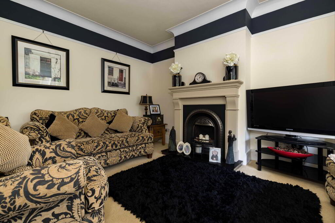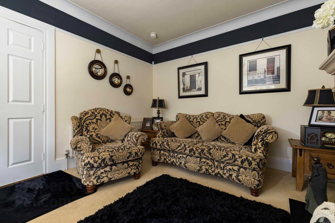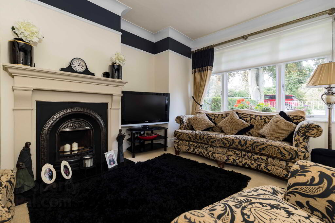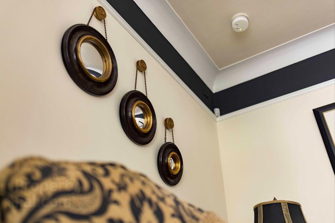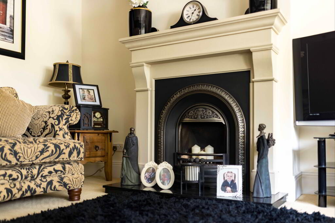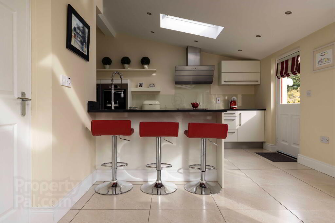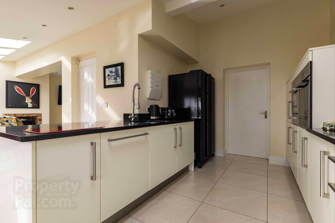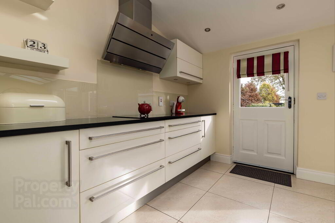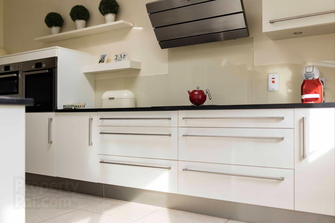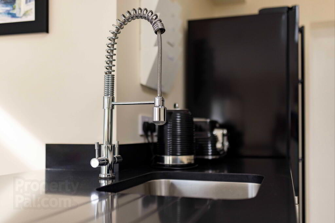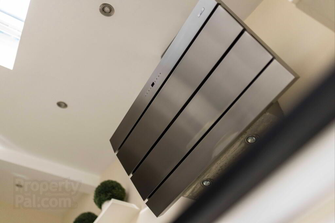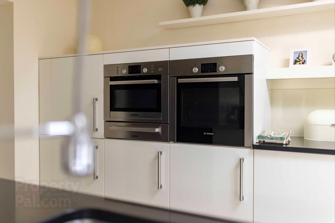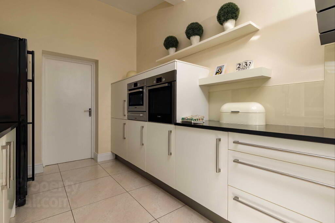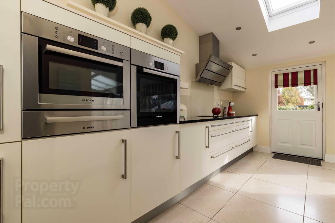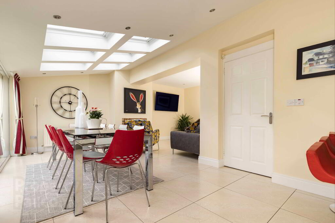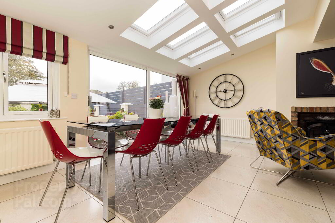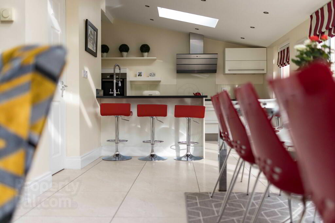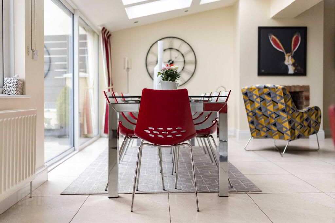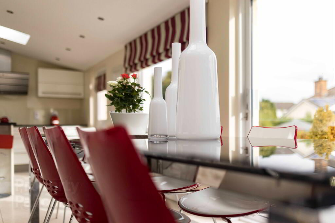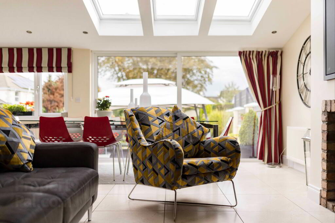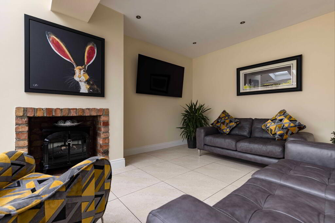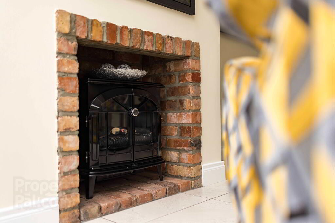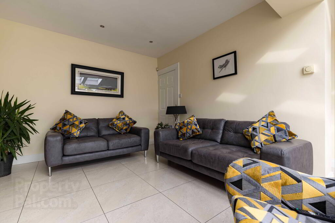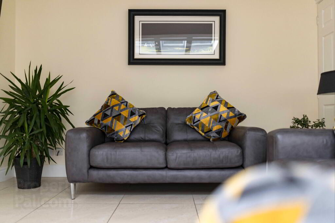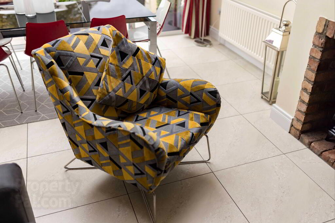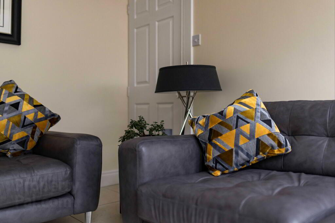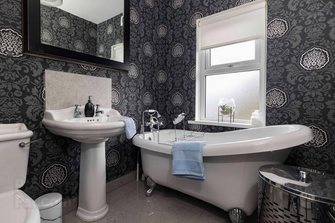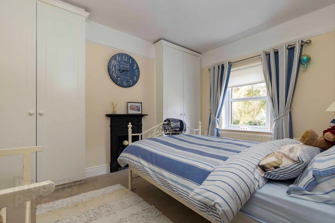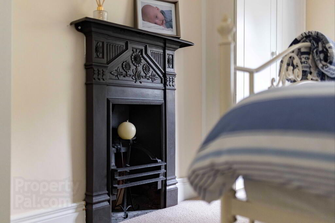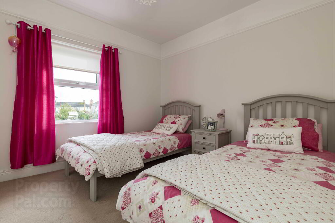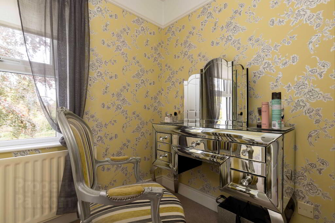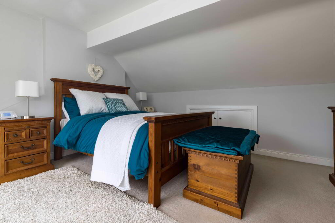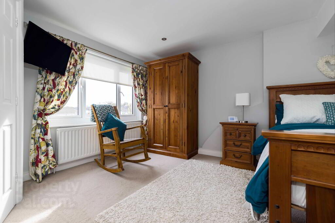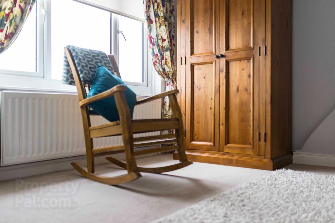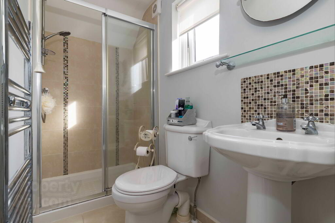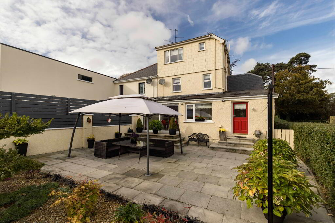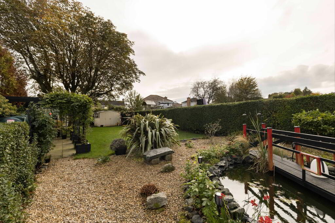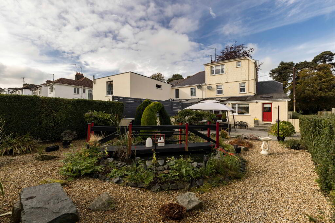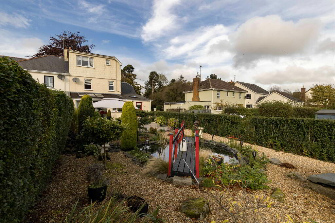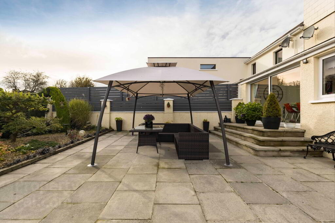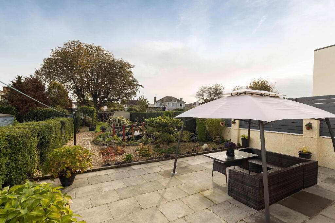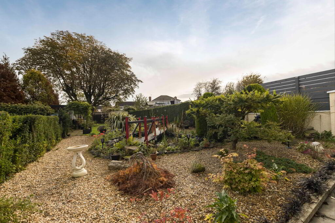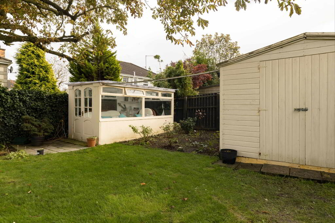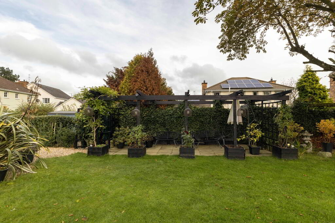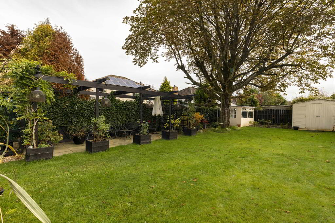
142 Newry Road Banbridge, BT32 3NB
4 Bed Semi-detached House For Sale
SOLD
Print additional images & map (disable to save ink)
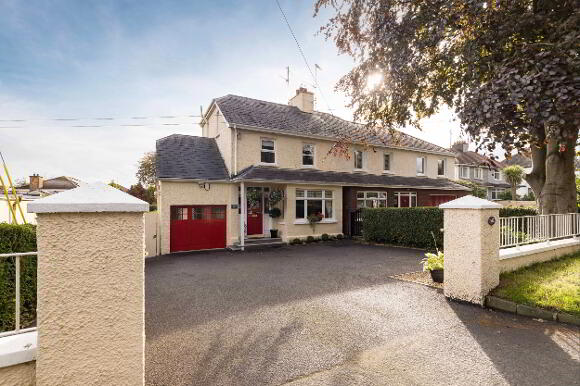
Telephone:
028 4062 4400View Online:
www.wilson-residential.com/916211Key Information
| Address | 142 Newry Road Banbridge, BT32 3NB |
|---|---|
| Style | Semi-detached House |
| Bedrooms | 4 |
| Receptions | 2 |
| Bathrooms | 2 |
| Heating | Oil |
| EPC Rating | E54/D64 |
| Status | Sold |
Features
- Immaculate Decorative Order Throughout
- Ground Floor WC
- Living Room With Fireplace
- Luxury Mobalpa Kitchen Open Plan To Dining & Family Area
- Four Bedrooms
- New Bathroom Installed
- Double Glazed Windows (except for stained glass leaded lights)
- Oil Fired Central Heating
- Integral Garage
- Excellent Parking Area To Front
- Mature & Private Rear Garden With Large Patio
- Short Walk To Banbridge Town Centre
Additional Information
Sympathetically refurbished and updated in recent years, this four bedroom semi-detached property provides bright and spacious accommodation, on a mature site.
It is finished to a very high standard of finish throughout and retains a host of period features.
To the ground floor there is Living room with fireplace, magnificent contemporary Kitchen which is open plan to large dining area and family living area. A separate cloakroom is centrally located off the Entrance Hall with the garage being integral and discreetly accessed from the Kitchen. The garage contains a useful Utility area.
On the upper levels, there are four bedrooms and family bathroom with the principal bedroom having an ensuite.
To the front there is parking for several cars and a large mature private rear garden in lawn and shrub beds with extensive paved patio area for relaxation/outside dining.
This stylish home will undoubtedly offer broad appeal to a wide range of purchasers. We recommend an early appointment to view this stunning home, situated on the prestigious Newry Road and within a short walk of Banbridge Town Centre and convenience shopping.
GROUND FLOOR ACCOMMODATION COMPRISES OF:
Covered Entrance Porch
Hardwood Entrance door with double glazed side lights and fanlight.
Entrance Hall.
Original wooden parquet flooring. Cornicing. Wall panelling to Hallway and upper levels. Understairs storage.
Cloakroom.
WC, Wash hand basin in vanity unit with mixer tap, marble top and upstand. Tiled floor & skirting.
Living Room. 11’9 x 15’1. (3.63m x 4.63m).
Bay window with stained glass top lights. Cornicing. Picture rail Feature fireplace with inset, granite hearth and open fire.
Luxury Mobalpa Kitchen Open Plan To Dining & Family Living Area
(16’3 x 27’7 narrowing to 20’8 – measurements taken at widest points)
Comprehensive range of high and low level units with granite worktops and acrylic splashback to cooking area. Blanco sink unit with mixer tap and rinse arm spray tap. Fitted electrical appliances include, Bosch Ovens, Dishwasher & Warming Drawer. Space for large fridge freezer. Splashback with large feature stainless steel extractor fan above. Velux window. Recessed ceiling lighting. Part glazed back door providing access to garden. Door To Integral Garage.
Garage. 9 x 16’5. (2.76m x 5.05m)
Light & Power. Plumbed for washing machine. Oil fired condensing boiler. Utility area with sink unit, worktop and cupboards.
Dining & Family Area. Series of skylights over Dining & Living Area providing an abundance of natural light. The Dining area provides ample space for 10 seater dining table. Recessed electric fire within reclaimed brick surround and hearth. Tiled floor. Recessed ceiling lighting.
FIRST FLOOR ACCOMMODATION COMPRISES OF:
LANDING. Feature stained glass window.
Bathroom. 6.8 X 5’9 (2.10m x 1.81m)
White suite comprising of WC, pedestal wash hand basin with tiled splashback, Free standing slipper bath with mixer tap and telephone hand shower attachment. Chrome heated towel radiator. Tiled floor & skirting.
Bedroom 1. 12 x 9’6. (3.66m x 2.93m) Picture rail. Twin built in wardrobes. Cast iron fireplace.
Bedroom 2. 10’7 x 10’3. (3.28m x 3.16m) Range of built in wardrobes incorporating pressurised water system tanks. Picture rail.
Bedroom 3. 7 x 5’3. (2.16m x 1.64m) Picture rail.
SECOND FLOOR ACCOMMODATION COMPRISES OF:
Bedroom 4. 17’5 x 13’8. (5.36m x 4.22m).
Eaves storage. Recessed ceiling lighting.
Ensuite. 7’7 x 3’9. (2.36m x 1.18m)
White suite comprising of large tiled shower cubicle, pedestal wash hand basin with splashback. WC. Tiled floor. Chrome heated towel radiator. Recessed ceiling lighting.
OUTSIDE
FRONT: Entrance pillars with boundary wall and railing. Tarmac driveway leading to garage and parking for several vehicles. Boundary hedging. Timber gate to side of property leading to alleyway for bin access.
REAR. Large paved patio (accessible from both Dining Area & Kitchen). Private sunny garden laid in lawn with flowerbeds, mature shrubs and hedging. Feature pond. Timber pergola. Shed & Summerhouse. Oil tank. Water tap & Outside lighting & power sockets.
Notice
Please note we have not tested any apparatus, fixtures, fittings, or services. Interested parties must undertake their own investigation into the working order of these items. All measurements are approximate and photographs provided for guidance only.
-
Wilson Residential

028 4062 4400

