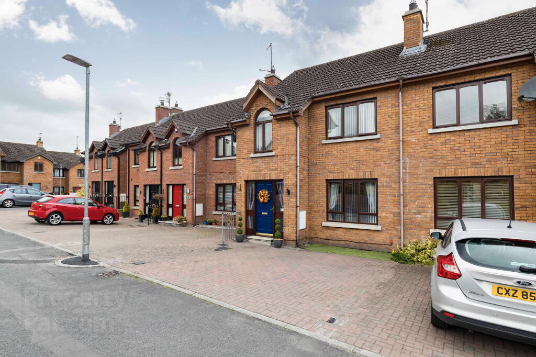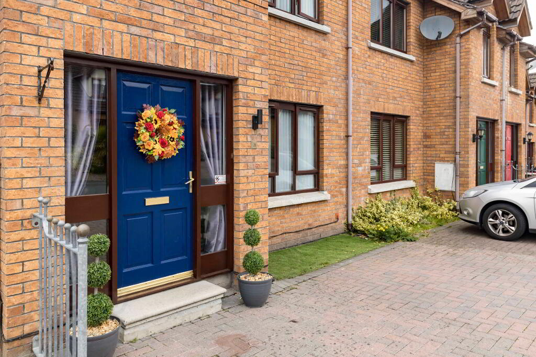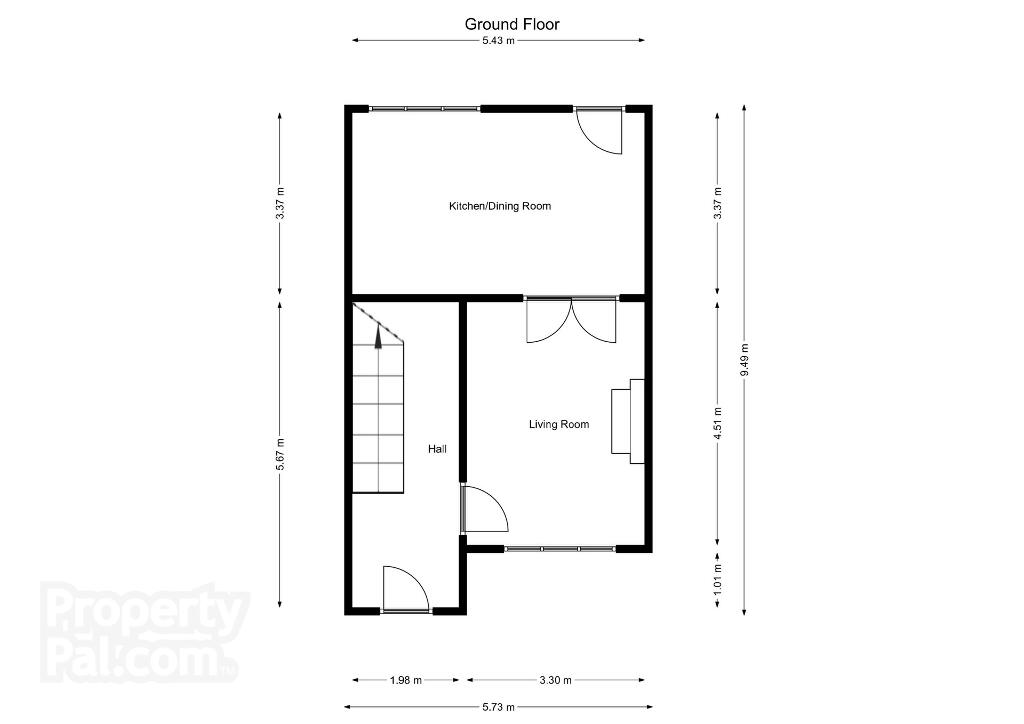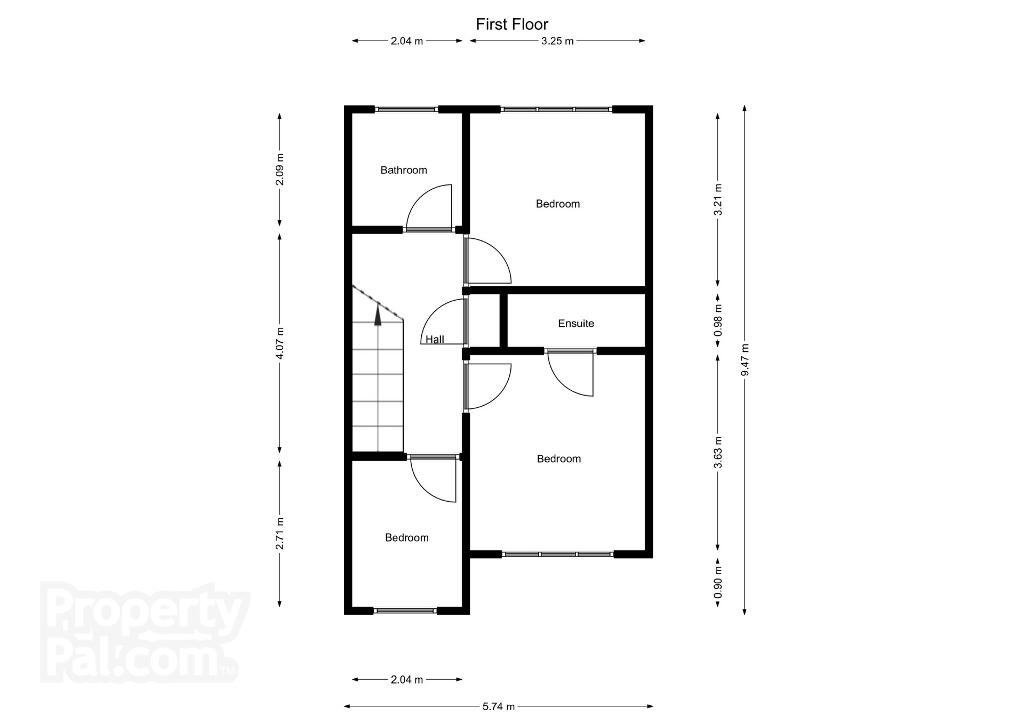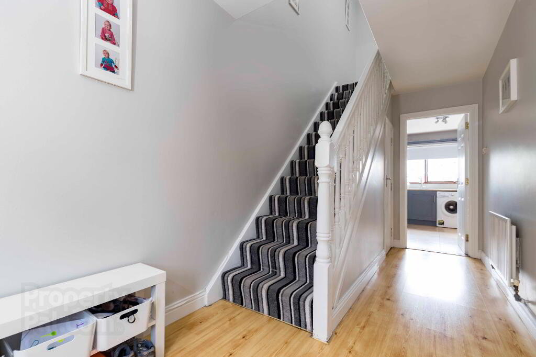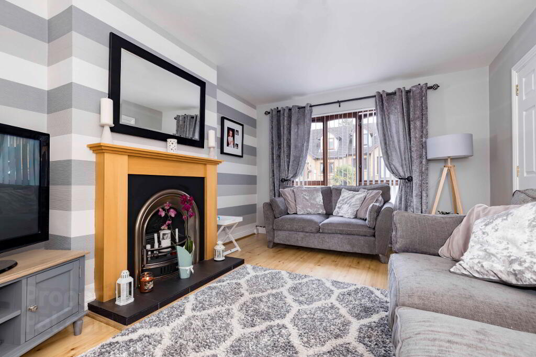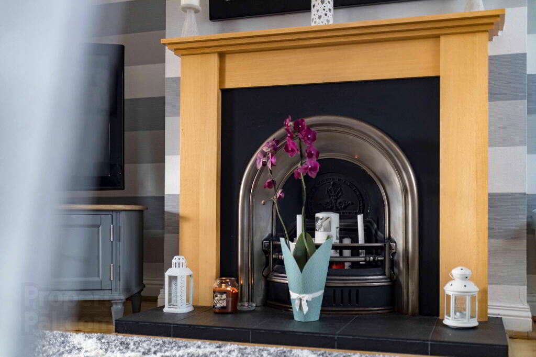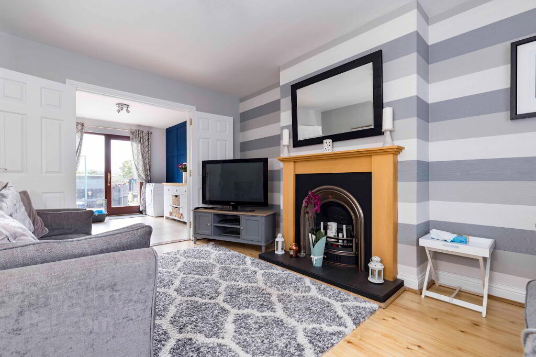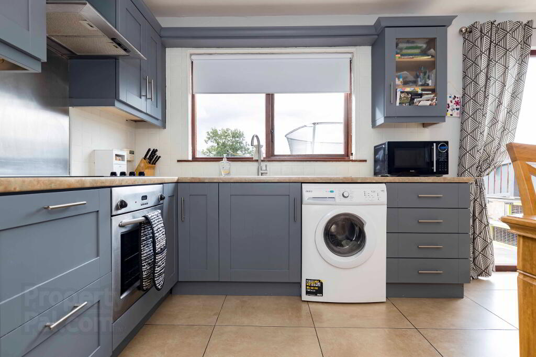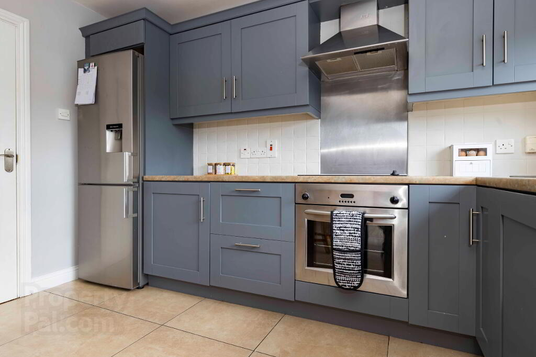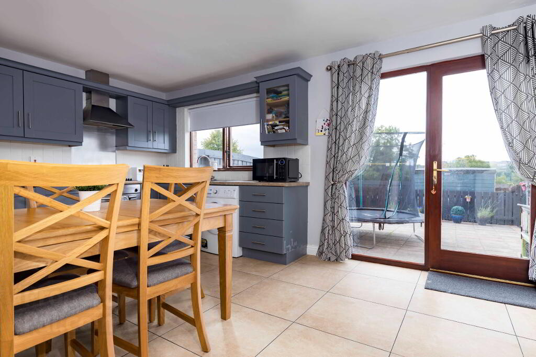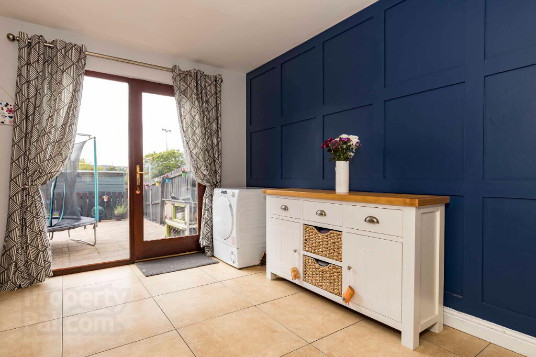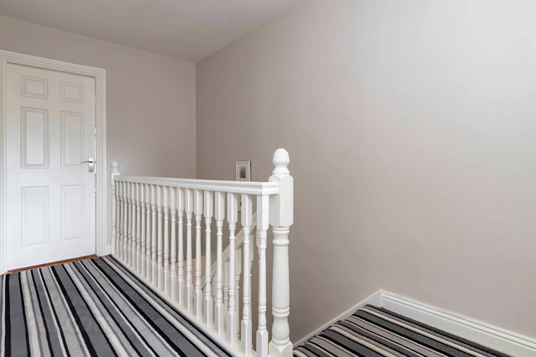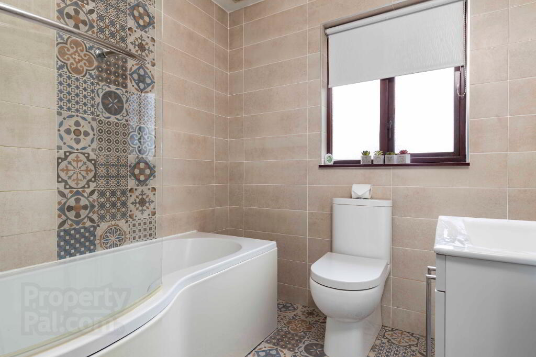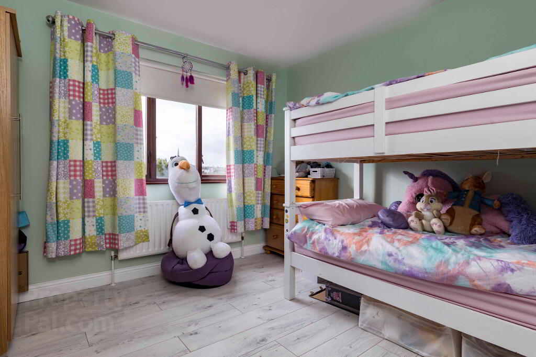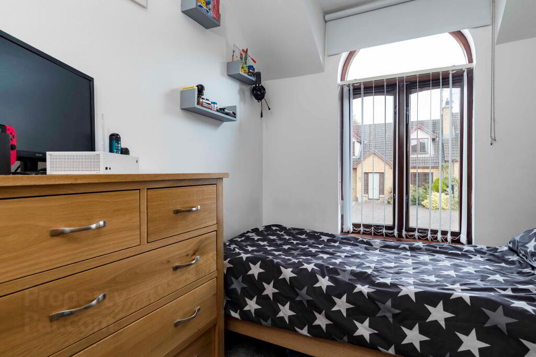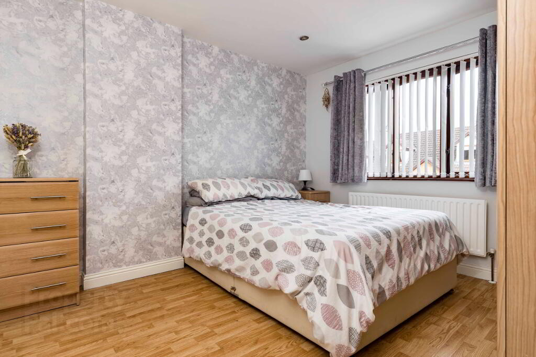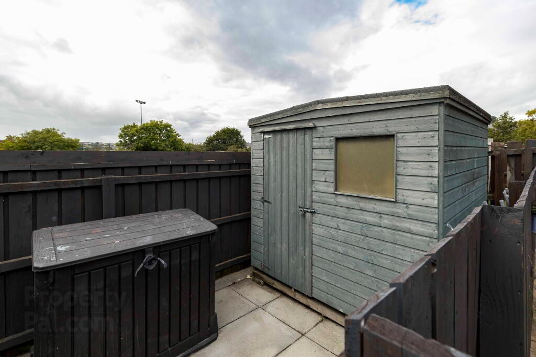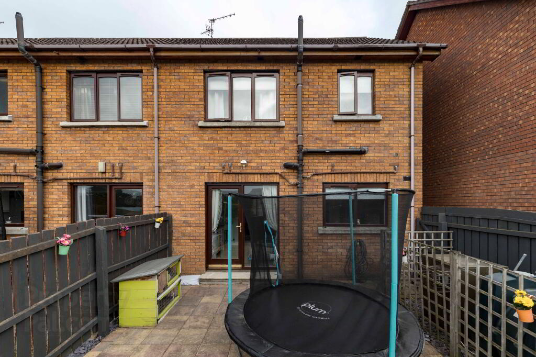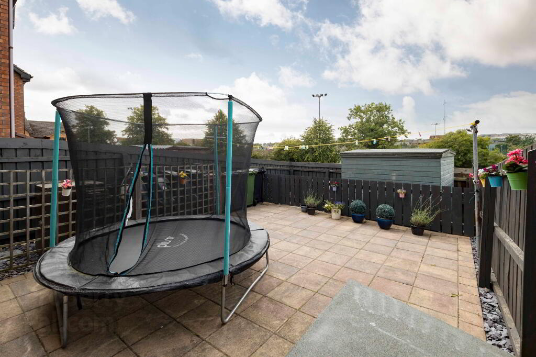
21 Burn Brae Mews Banbridge, BT32 4GA
3 Bed Semi-detached House For Sale
SOLD
Print additional images & map (disable to save ink)
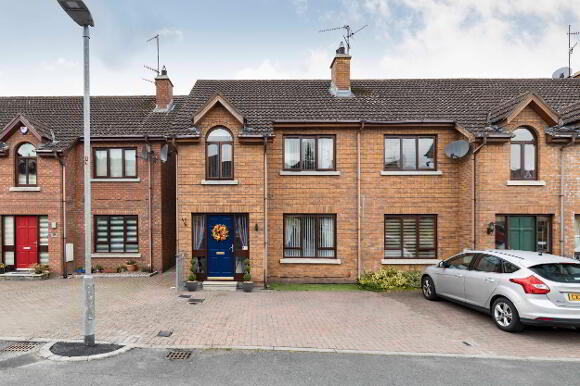
Telephone:
028 4062 4400View Online:
www.wilson-residential.com/783362Key Information
| Address | 21 Burn Brae Mews Banbridge, BT32 4GA |
|---|---|
| Style | Semi-detached House |
| Bedrooms | 3 |
| Receptions | 1 |
| Bathrooms | 2 |
| Heating | Oil |
| EPC Rating | D65/C69 |
| Status | Sold |
Additional Information
This End Townhouse offers spacious and bright accommodation. Positioned within a small cul de sac, this three bedroom property is well presented throughout and would make an ideal purchase for a range of buyers. There is private parking to the front with a sunny South facing rear garden which has an open aspect.
Being located off the popular Dromore Road, this property is situated in close proximity to the town centre, services, schools, transport links, and only a short distance to the A1 Dual Carriageway. To view call Wilson Residential - 028 4062 4400.
Ground Floor Accommodation Comprises
Entrance Porch. Mahogany Entrance door with glazed sidelight. Wood effect laminate flooring.
Entrance Hall. Wood effect laminate flooring. Under stairs storage cupboard.
Lounge. 15 x11. View to front. Feature fireplace with inset and hearth. Wood effect laminate flooring. Double doors leading to:
Modern Fitted Kitchen. 11'4 x 18. Excellent range of high and low units with formica work surfaces. Electric oven & hob with extractor above. Single drainer stainless steel sink unit with mixer tap. Fridge freezer space. Plumbed for washing machine. Part tiled walls and tiled floor. Space for dining table. Feature wooden wall panelling to Dining Area. Glazed door to patio & rear garden.
First Floor Accommodation Comprises
Landing. Shelved hot press. Roof space access.
Bathroom. Recently refurbished with a white suite comprising of WC, wash hand basin in vanity unit & panelled bath with shower over. Tiled walls with feature panel & tiled floor.
Master Bedroom. 12x 11. View to front. Wood effect laminate flooring. Door to Ensuite:
Ensuite. White suite comprising of WC, wash hand basin and shower cubicle. Wall tiling.
Bedroom 2. 10’4 x 10’10. View to rear.
Bedroom 3. 9’3 x 6’10. View to front. Wood effect laminate flooring.
Outside
Brick paviour driveway to front. Enclosed private rear garden with paved patio and boundary fencing. Space for garden shed. PVC oil tank and oil-fired boiler. Outside light and tap. Service gate to rear for bin access.
-
Wilson Residential

028 4062 4400

