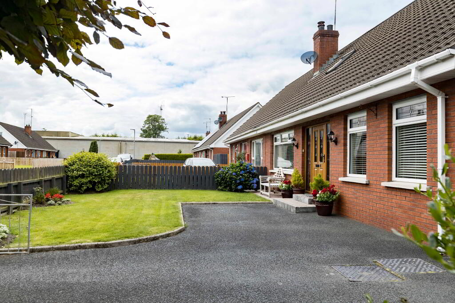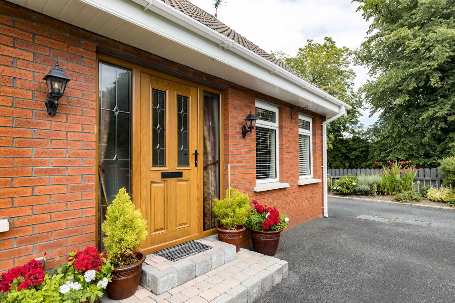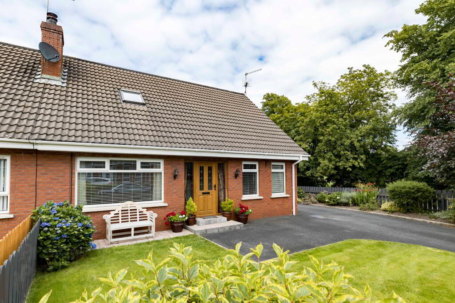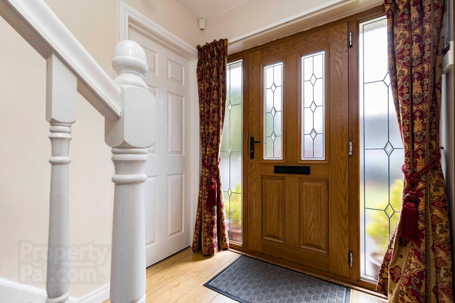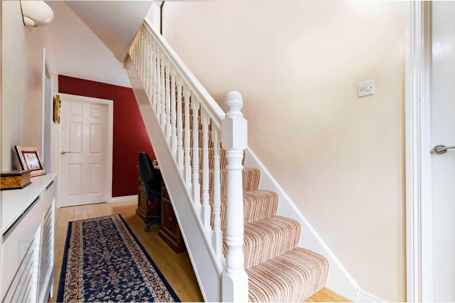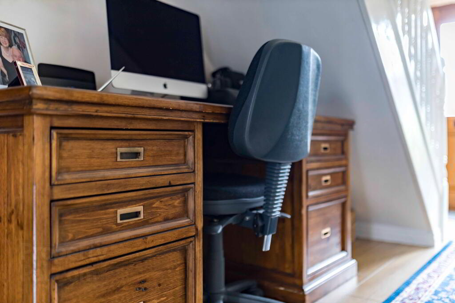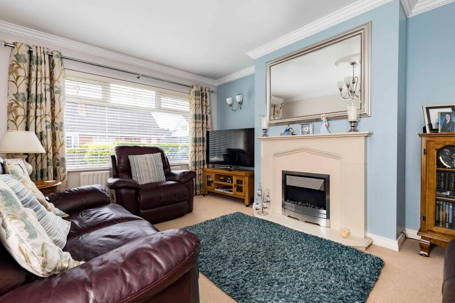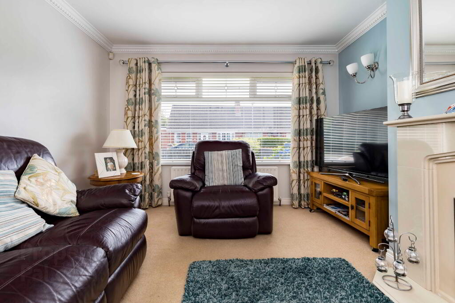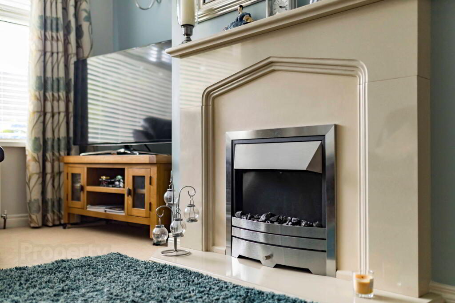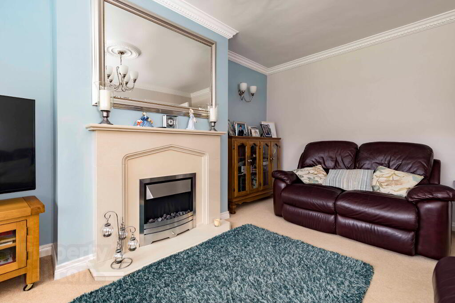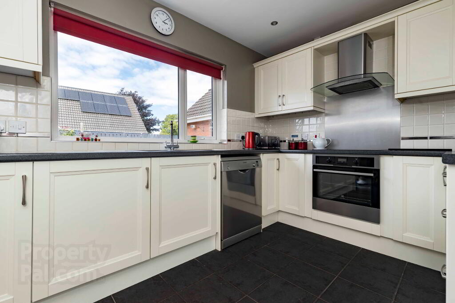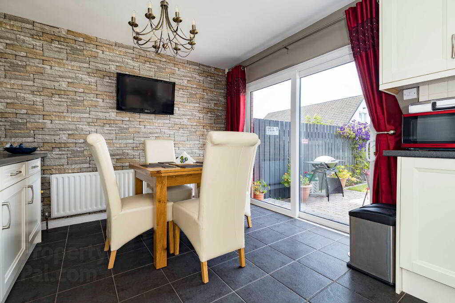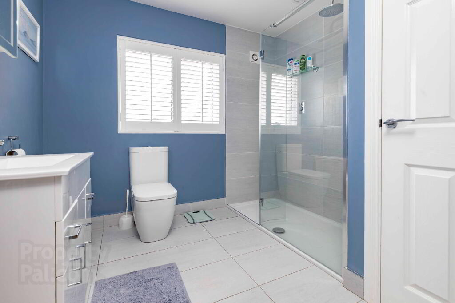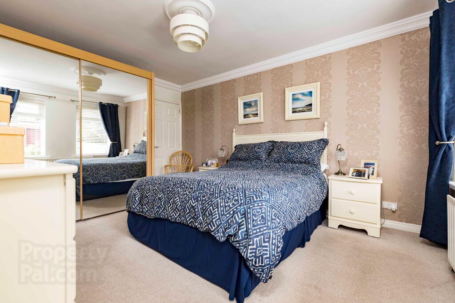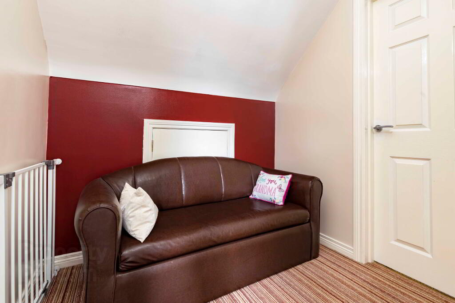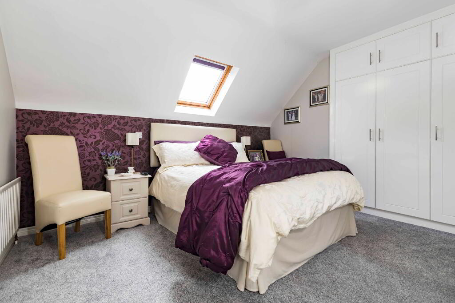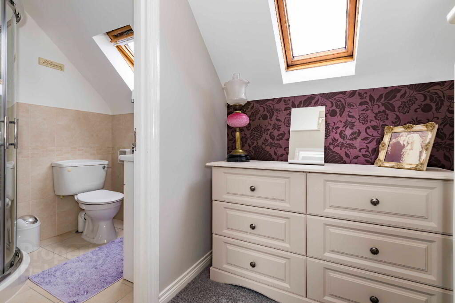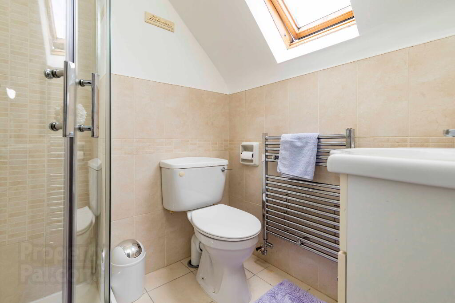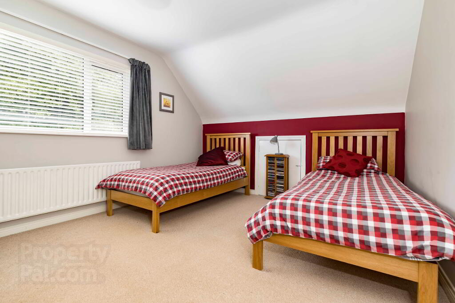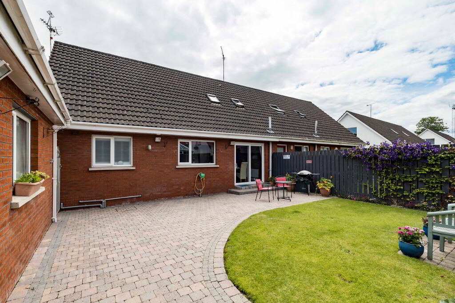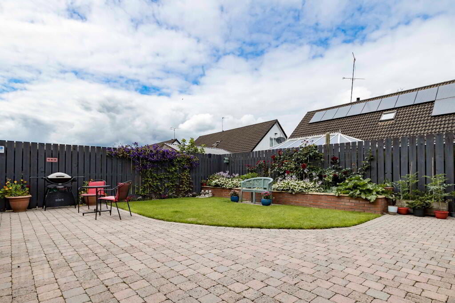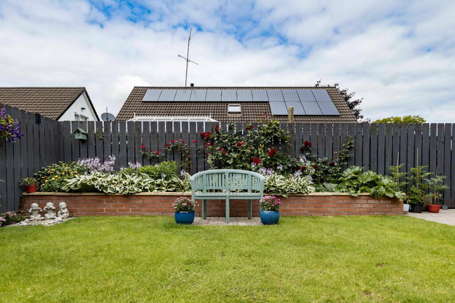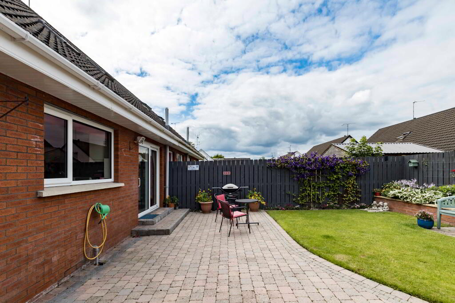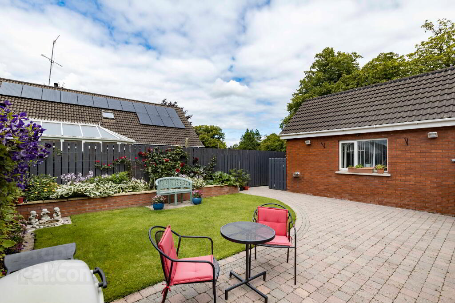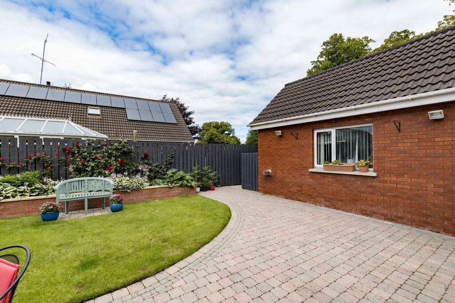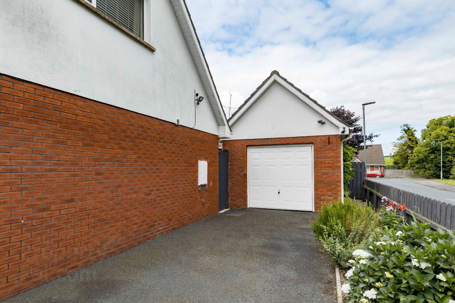
8 Castle Meadows, Banbridge Road, Gilford, BT63 6DE
3 Bed Semi-detached Chalet Bungalow For Sale
SOLD
Print additional images & map (disable to save ink)
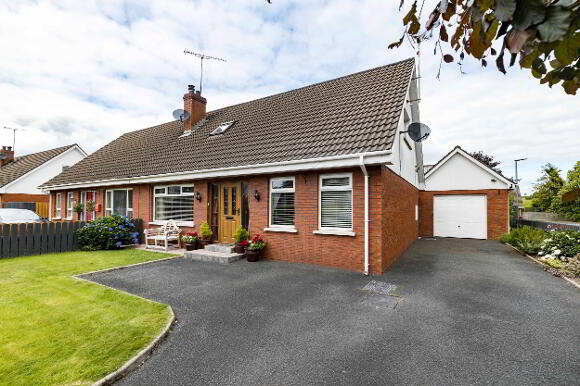
Telephone:
028 4062 4400View Online:
www.wilson-residential.com/769884Key Information
| Address | 8 Castle Meadows, Banbridge Road, Gilford, BT63 6DE |
|---|---|
| Style | Semi-detached Chalet Bungalow |
| Bedrooms | 3 |
| Receptions | 1 |
| Bathrooms | 2 |
| Heating | Oil |
| EPC Rating | D64/D66 |
| Status | Sold |
Features
- New Kitchen fitted in 2018
- New Ground Floor Shower room fitted in 2019
- Three bedrooms
- Detached Garage
- Oil Fired Central Heating & PVC Double Glazed Windows
- Private rear garden /Tarmac Driveway to front & side
- Excellent level of presentation throughout
Additional Information
This Three bedroom semi detached property has been updated in recent years to include a new Kitchen, shower room, oil-fired condensing boiler, and new paving/garden works. The ground floor accommodation comprises of Lounge, Kitchen/Dining, Bedroom and Shower Room. On the First floor there are Two Bedrooms, Ensuite, a dressing area, and excellent eaves storage. Outside there is a detached garage, low maintenance gardens and parking for several cars.
Please contact Wilson Residential 028 4062 4400 to view.
Ground Floor Accommodation Comprises
Entrance Hall. Composite front door with double glazed sidelights. Wood effect laminate floor. Hotpress.
Lounge. 11’3 x 15’6 (3.45m x 4.78) Feature fireplace. Cornicing.
Modern Kitchen/Dining. 10’5 x 19’9 (3.22m x 6.09m) Excellent range of high and low-level ivory coloured units. Franke Stainless steel sink unit with mixer tap. Built in Electric oven & induction hob with splashback and extractor hood. Space for fridge freezer. Plumbed for dishwasher. Pantry cupboard with power. Recessed ceiling spotlights. Tiled floor. Space for table. High-level TV point. Sliding Patio Door To Garden.
Shower Room. 8’6 x 8’3 (2.65m x 2.56m) White suite comprising of wash hand basin in vanity unit, WC, and large walk-in tiled shower with thermostatically controlled power shower and drench head. Tiled floor. Recessed ceiling lighting. Electric underfloor heating & Chrome heated towel radiator... Cupboard with plumbing for washing machine and space for tumble dryer above.
Bedroom 1. 13’9 x 11 (4.25m x 3.36m). Built in wardrobe. Cornicing.
First Floor Accommodation Comprises
Landing Area. Eaves storage.
Bedroom 2. 12’7 x 10’1 (3.89m x 3.10m) Eaves storage. Door to Dressing Area & Ensuite.
Ensuite. Comprising of corner shower cubicle with Mira sport electric shower, WC and wash hand basin vanity unit. Chrome heated towel radiator. Tiled floor & Part tiled walls.
Bedroom 3. 11x 16’6 (3.37m x 5.07m) Eaves storage to both sides of room. Large gable window.
OUTSIDE. Tarmac driveway to front and side leading to matching detached garage. Front garden in lawn with timber boundary fencing. Brick entrance pillars. Enclosed low maintenance rear garden in lawn and patio with timber boundary fencing and side gate. Extensive brick paved patio and pathways. Raised brick flowerbed at rear. Shrub/flowerbed border to side. Outside tap. Outside lighting. Oil tank and bin storage area to rear of garage.
GARAGE: 10’9 x 18 9 (3.34m x 5.50m) Light and Power. Oil fired condensing boiler.
-
Wilson Residential

028 4062 4400

