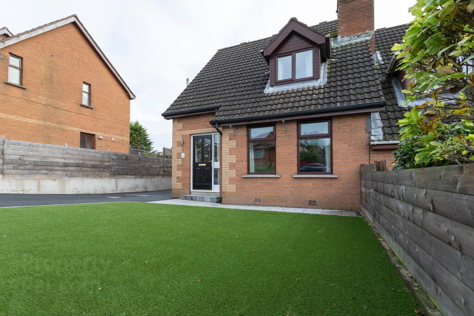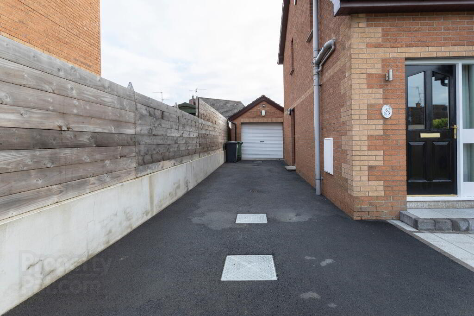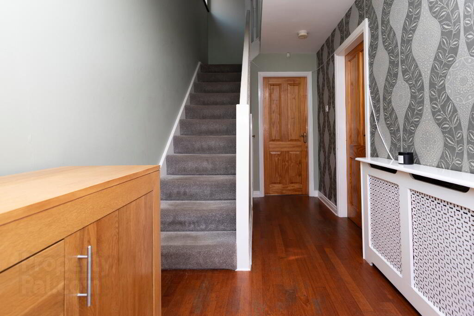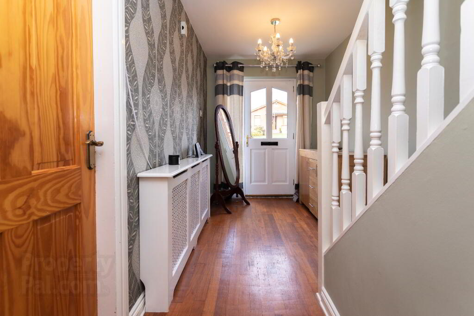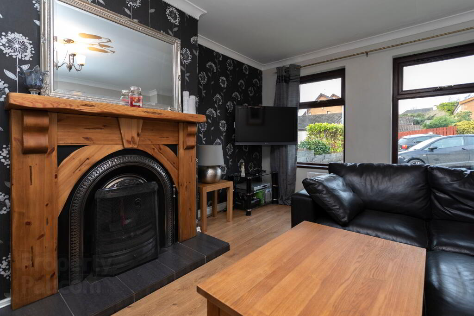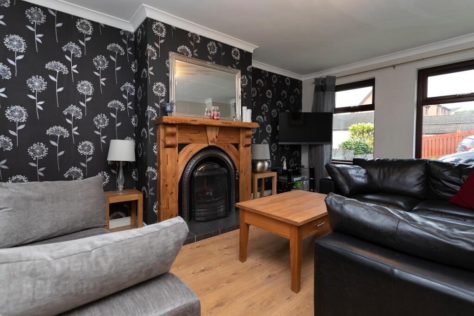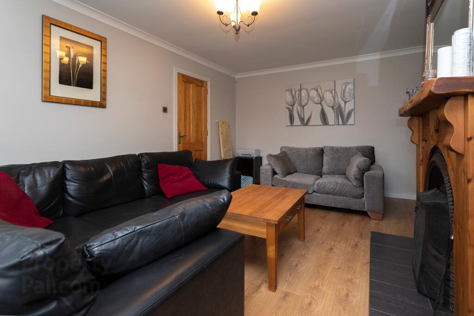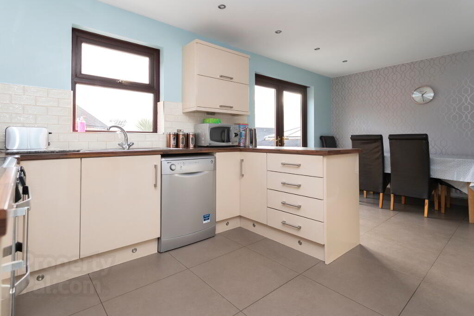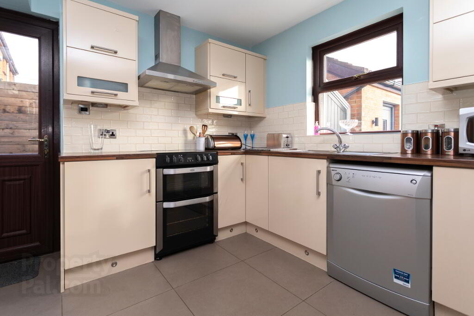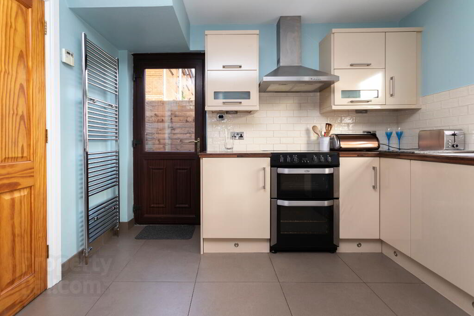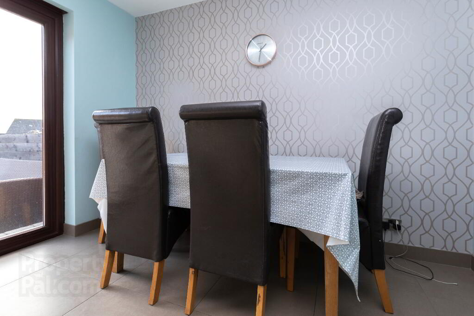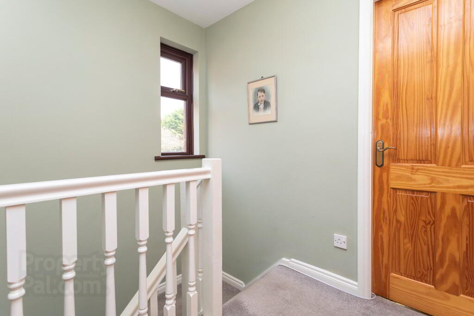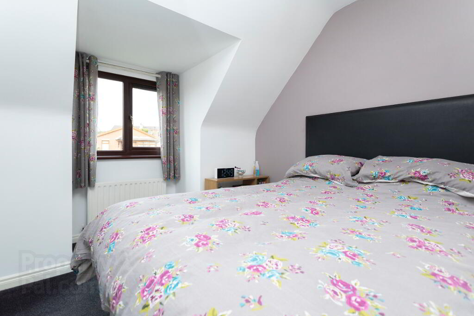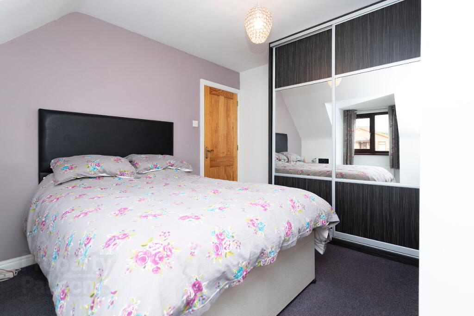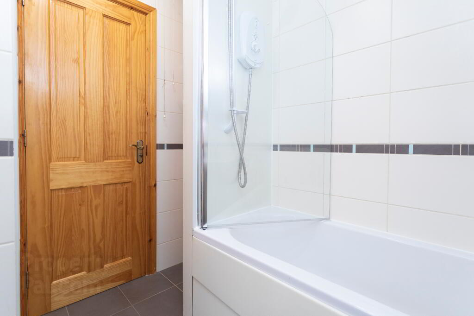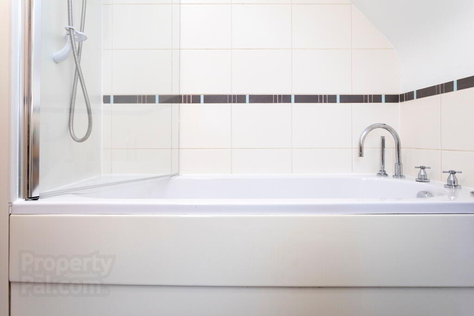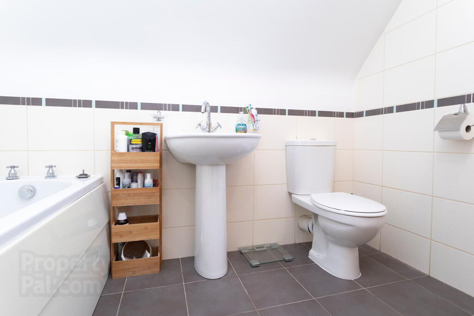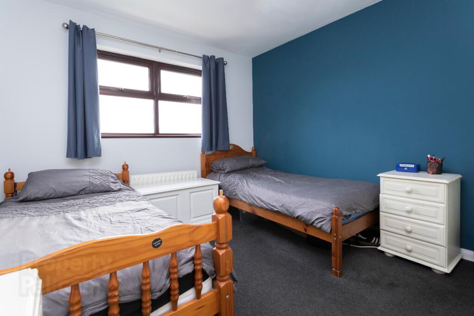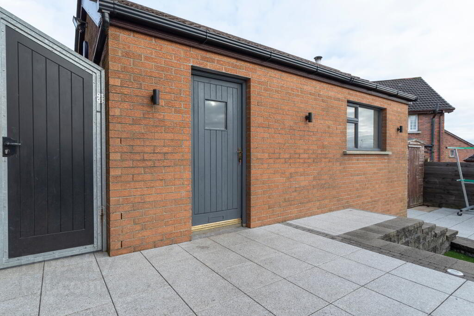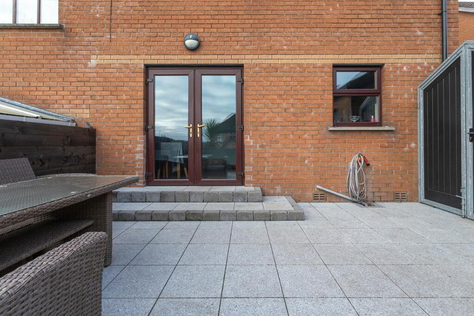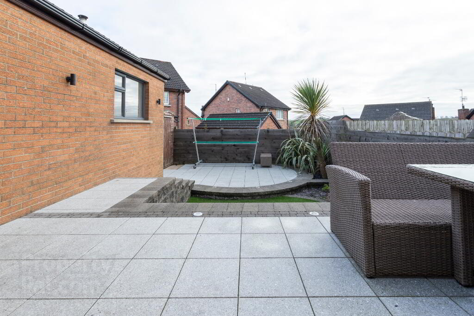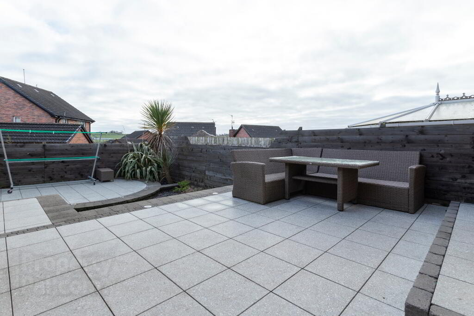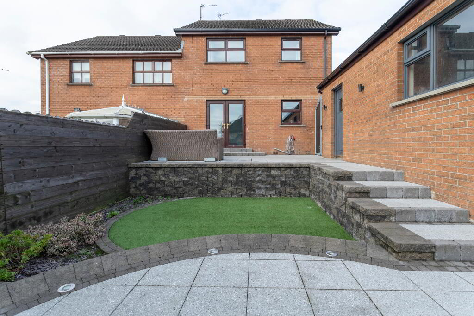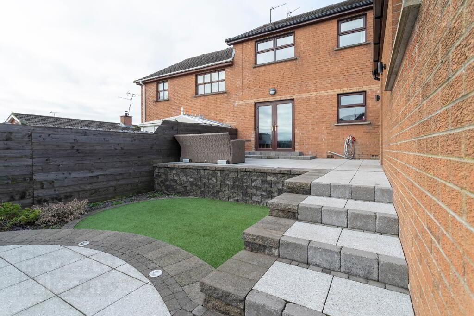
63 Mourne Grange Dromore, BT25 1SZ
3 Bed Semi-detached House For Sale
SOLD
Print additional images & map (disable to save ink)
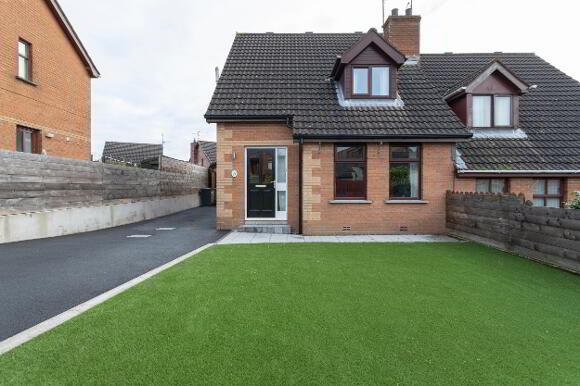
Telephone:
028 4062 4400View Online:
www.wilson-residential.com/669440Key Information
| Address | 63 Mourne Grange Dromore, BT25 1SZ |
|---|---|
| Style | Semi-detached House |
| Bedrooms | 3 |
| Receptions | 1 |
| Bathrooms | 1 |
| Heating | Oil |
| EPC Rating | D56/D68 |
| Status | Sold |
Features
- Spacious Lounge
- Kitchen With Dining Area
- Main Bedroom with excellent range of built in wardrobes
- Dual Oil & Solid Fuel Central Heating
- Double glazed windows in PVC frames
- Short walk to Dromore Town Centre, local Schools & Bus Stop
- Driveway leading to Matching Detached Garage
- Low maintenance gardens to front and rear.
Additional Information
This Three bedroom Semi-detached home is presented to an excellent standard throughout and offers the opportunity to purchase a spacious home within an established residential location.
The current owners have in recent years landscaped the front and rear gardens to provide patio areas at the rear and to also allow for ease of maintenance with artificial grass installed to front and rear. The detached garage is plumbed for washing machine and has a separate toilet.
The property is situated a 5-minute walk from DromoreTown Centre and is easily accessible to A1 dual carriageway for those commuting for work or travelling for leisure and recreation. Early viewing is highly recommended.
GROUND FLOOR ACCOMMODATION COMPRISES
Entrance Hall. Glazed entrance door with side light. Porch light. Teak wooden floor. Understairs storage.
Lounge. 11’6 x 17’0 (3.56m x 5.21m). View to front. Feature fireplace with wooden surround, open fire and back boiler for dual link up heating. Wood effect laminate floor.
Modern Fitted Kitchen. 10’3 x 18’6 (3.16m x 5.68m). Good range of high and low level cream gloss units with formica work surfaces. Stainless steel sink unit with mixer tap. Electric cooker with extractor above. Plumbed for dishwasher. Part tiled walls & Tiled floor. Recessed spotlights to ceiling & kickboard lighting. Dining Area with Double pvc doors to patio. Chrome towel radiator. Side door to driveway and garage.
FIRST FLOOR ACCOMMODATION COMPRISES
Landing. Side window. Access to roof space.
Bathroom. White Suite comprising of panelled bath with shower attachment and electric shower over bath. Wash hand basin with mixer tap & WC. Hot-press with storage. Recessed ceiling lighting. Tiled walls and tiled floor.
Bedroom 1. 10 x 13’2 (3.06m x 4.05m). Extensive range of built in wardrobes with mirrored doors.
Bedroom 2. 10 x 11’3 (3.07m x 3.46m)
Bedroom 3. 8’2 x 7’5 (2.51m x 2.28m)
DETACHED BRICK GARAGE: 10’6 X 20’2 (3.24m x 6.18m) Light & Power. Service door to side. Oil fired boiler. Roller door. Plumbed for washing machine. WC.
OUTSIDE
Extensive paved patio area to rear with matching steps to lower garden area with artificial grass. Feature garden lighting. Outside water tap and lights. PVC oil tank. Artificial grass to front. Tarmaced driveway to side with parking for several cars.
-
Wilson Residential

028 4062 4400

