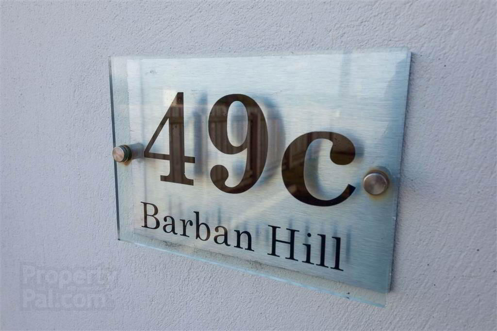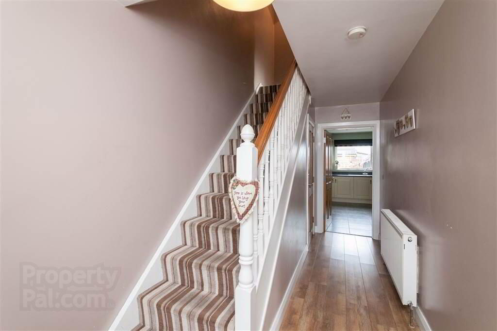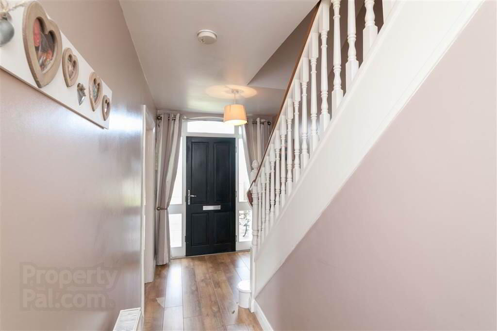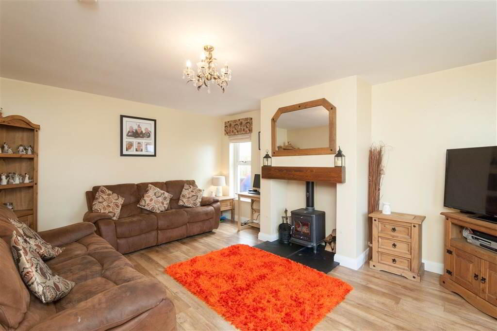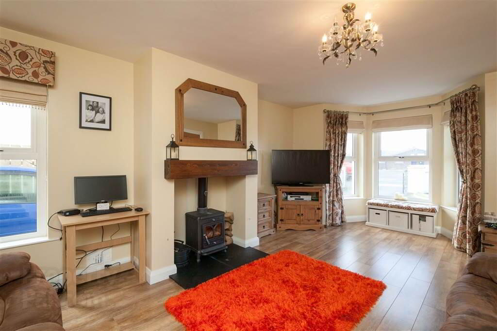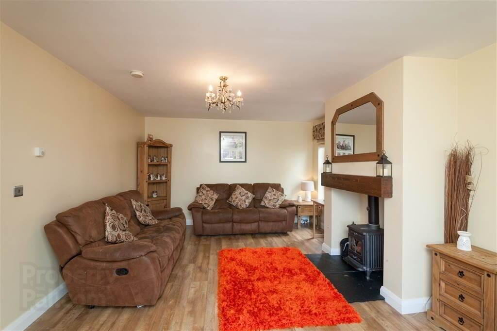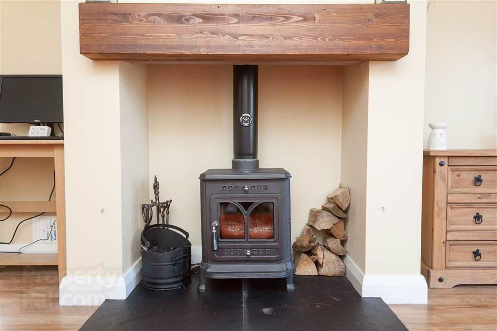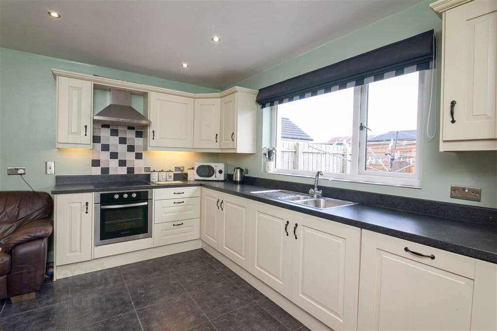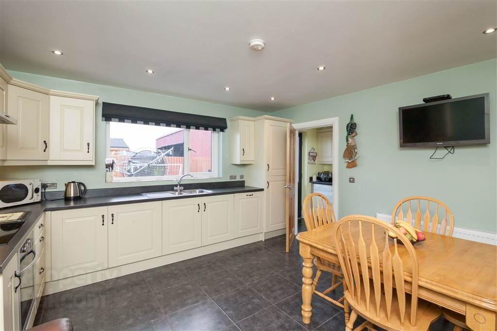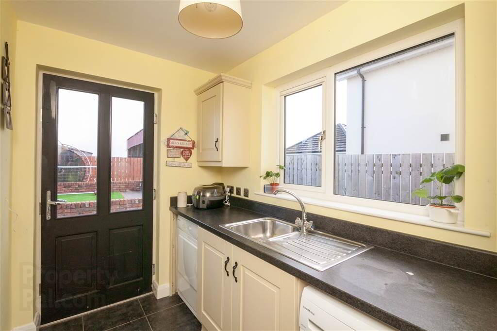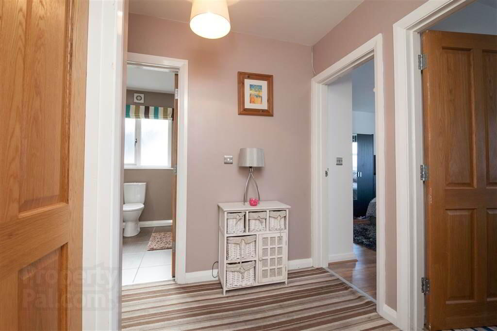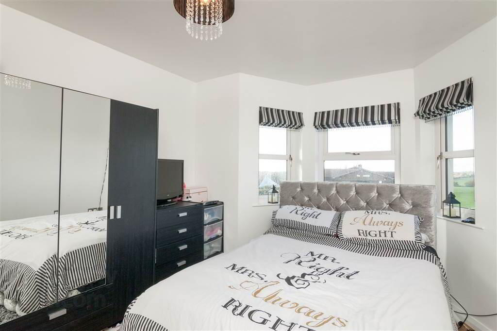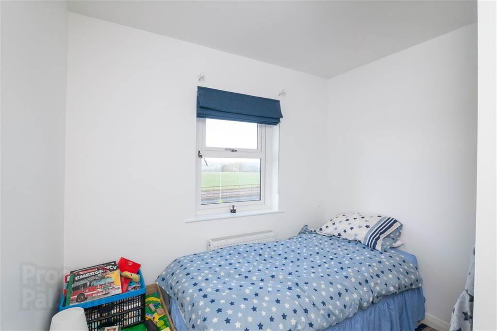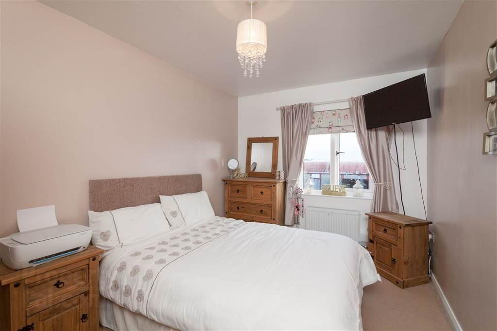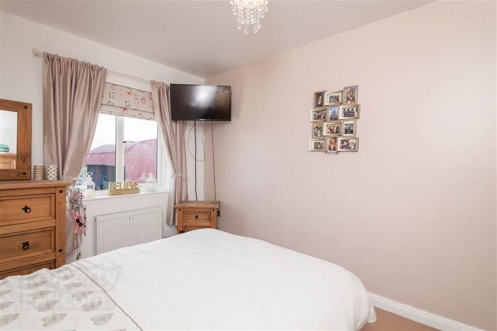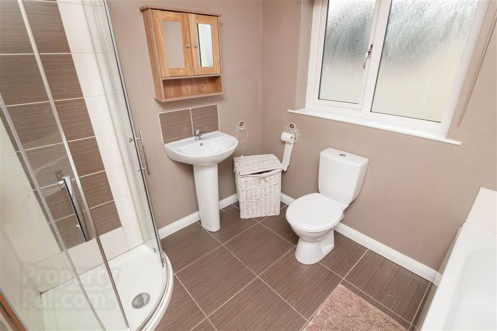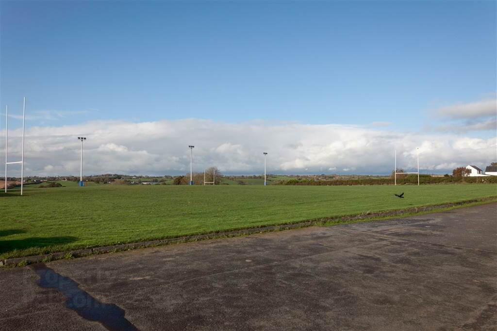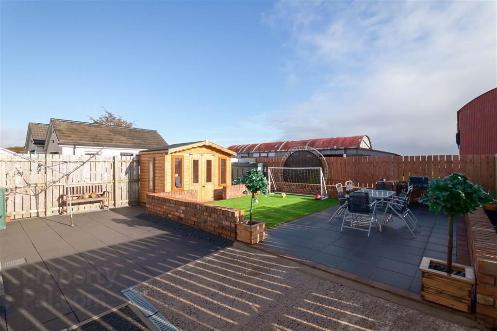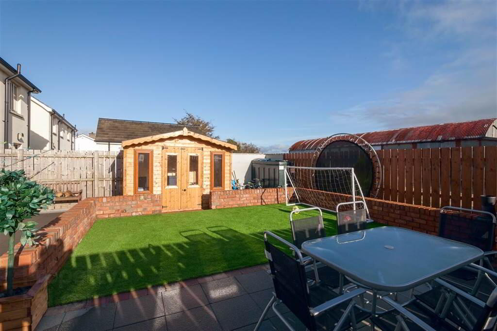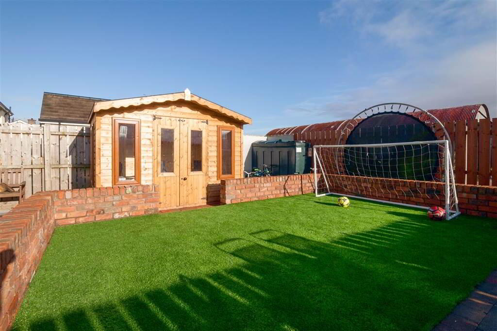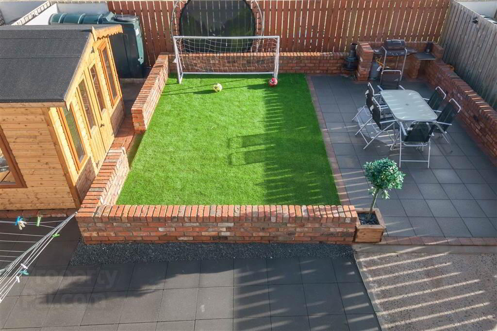
49c Barban Hill Dromore, BT25 1PR
4 Bed Semi-detached House For Sale
SOLD
Print additional images & map (disable to save ink)
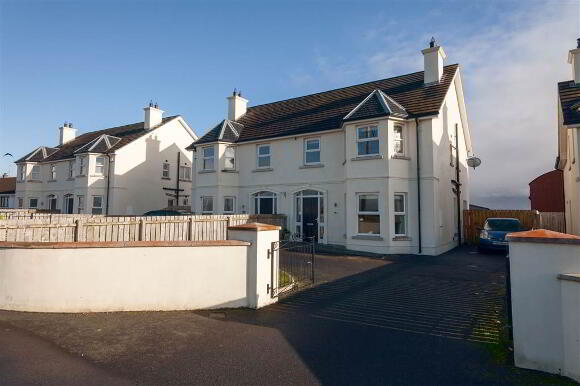
Telephone:
028 4062 4400View Online:
www.wilson-residential.com/478305Key Information
| Address | 49c Barban Hill Dromore, BT25 1PR |
|---|---|
| Style | Semi-detached House |
| Bedrooms | 4 |
| Receptions | 1 |
| Heating | Oil |
| EPC Rating | B82/B83 |
| Status | Sold |
Features
- Excellent Energy Performance Rating of B82
- Spacious Lounge with multi fuel stove
- Large Kitchen with Dining Area & Separate Utility Room
- Ground floor cloakroom
- Good sized Bathroom
- Four Bedrooms
- Master Bedroom with Ensuite
- Double glazed windows in PVC frames
- Tarmac driveway
- Low maintenance patio garden to rear
- Oil fired central heating
Additional Information
Situated in an established residential location, this sale represents a unique opportunity to acquire a four bedroom semi-detached home enjoying an open aspect over Dromore Rugby Club playing fields.
The spacious accommodation comprises of large Lounge, good sized Kitchen with dining area, Utility room, Four bedrooms and main Bathroom. The bedrooms to the front have an open aspect and the rear aspect has countryside views. The rear garden has recently been extensively landscaped and designed to be low maintenance with artificial grass and paved patio areas.
The property is ideally located with being only a short drive to the A1 Newry To Belfast onslip. .
The spacious accommodation comprises of large Lounge, good sized Kitchen with dining area, Utility room, Four bedrooms and main Bathroom. The bedrooms to the front have an open aspect and the rear aspect has countryside views. The rear garden has recently been extensively landscaped and designed to be low maintenance with artificial grass and paved patio areas.
The property is ideally located with being only a short drive to the A1 Newry To Belfast onslip. .
Ground Floor
- ENTRANCE HALL:
- Panelled front door with double glazed side lights and fanlight above. Wood effect laminate floor. Stairs to first floor with newel posts and spindles. Under stairs storage.
- LOUNGE:
- 6.12m x 3.89m (20' 1" x 12' 9")
Feature bay window. View to front & side. Multi fuel stove with pitch pine mantel. Wood effect laminate floor - KITCHEN WITH DINING AREA
- 5.82m x 3.15m (19' 1" x 10' 4")
View to rear over garden. Excellent range of cream high and low level units with formica work surfaces and upstand. Single drainer stainless steel sink unit. Electric oven & hob with tiled splashback behind and extractor above. Built-in dishwasher & fridge/freezer. Recessed downlighting. Tiled floor. Space for 6 seater dining table and also sofa. High level TV point. Door to Utility Room: - UTILITY ROOM:
- Good range of fitted units. Single drainer stainless steel unit with mixer tap. Space for washing machine & vented for tumble dryer. Extractor fan. Tiled floor. Part glazed back door. Door to Cloakroom:
- CLOAKROOM:
- WC & Pedestal wash hand basin. Recessed downlighters. Tiled floor. Extractor fan. Window to side.
First Floor
- LANDING:
- Access to loft via slingsby type ladder. Roofspace insulated and partly floored. Hot-press with shelving and light.
- BATHROOM:
- White suite comprising panelled bath with splashback, WC, pedestal wash hand basin & tiled shower cubicle with thermostatically controlled shower fitment. Recessed downlighting. Tiled floor. Extractor fan.
- MASTER BEDROOM:
- 4.01m x 3.1m (13' 2" x 10' 2")
Laminate floor. Bay window. Door to Ensuite: - BEDROOM (2):
- 4.09m x 2.67m (13' 5" x 8' 9")
View to rear. - BEDROOM (3):
- 2.79m x 3.15m (9' 2" x 10' 4")
View to rear. Laminate floor. - BEDROOM (4):
- 3.48m x 2.69m (11' 5" x 8' 10")
Both measurements are taken at widest points. View to front. Built in wardrobe.
Outside
- OUTSIDE.
- Front: Garden in lawn to front with tarmac driveway. Brick paviour entrance path to front door. Parking to front and side. Matching boundary wall with gates.
Rear: Recently landscaped patio garden with artificial grass and paved patio with feature reclaimed brick built wall and fully enclosed with fencing. Space for garden shed/summerhouse & garage. Oil fired boiler in boiler house. PVC oil tank. Outside tap and lighting. Timber gate to driveway at side.
Directions
The property fronts Barban Hill and is situated opposite Dromore Rugby Club.
-
Wilson Residential

028 4062 4400

