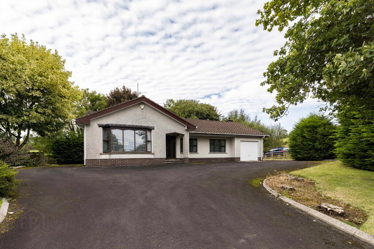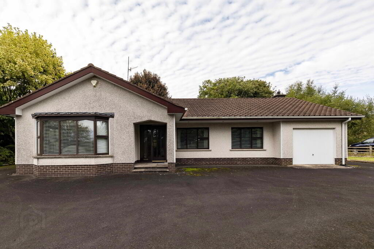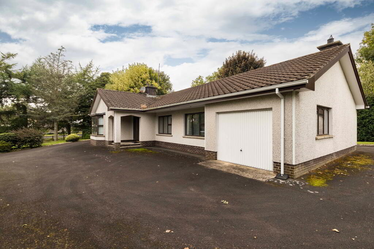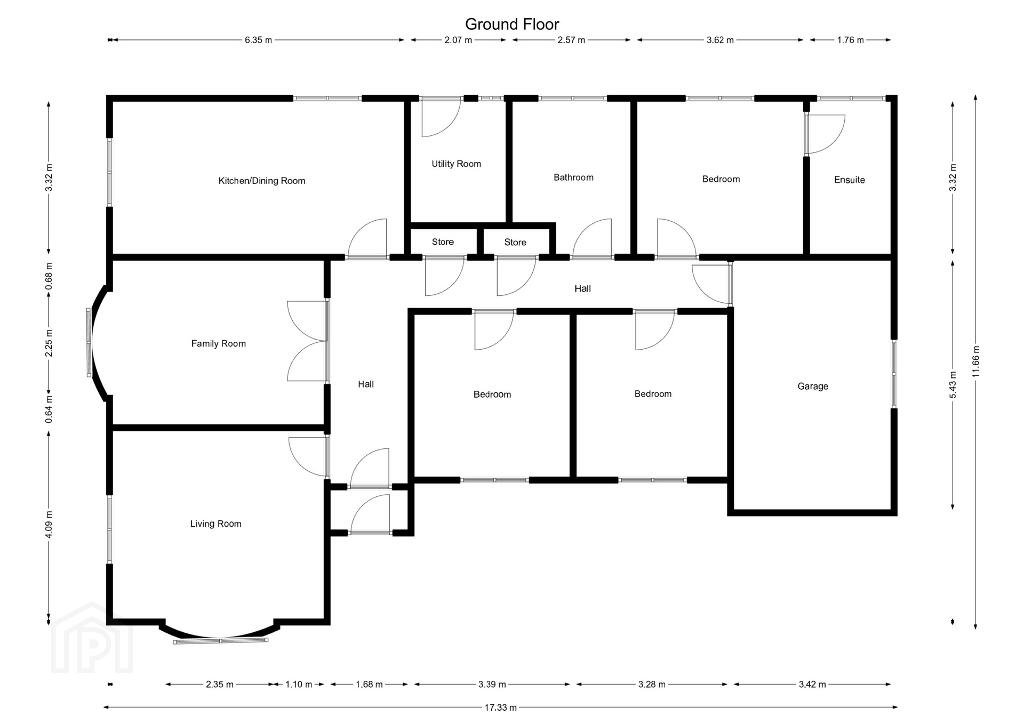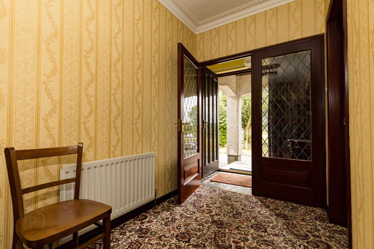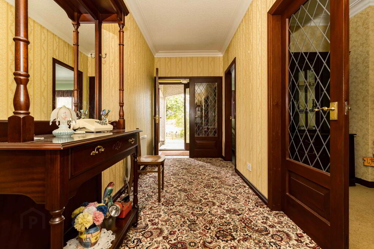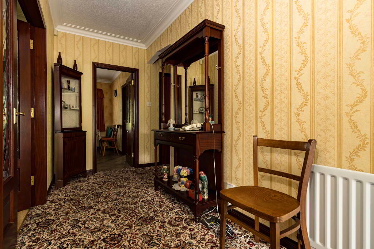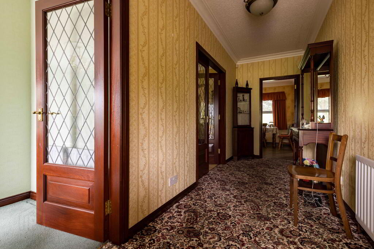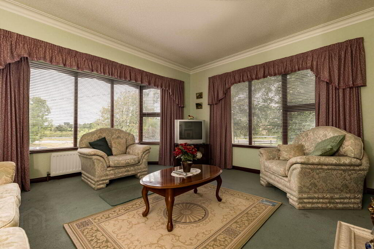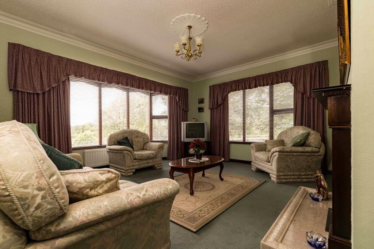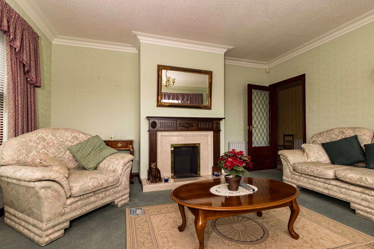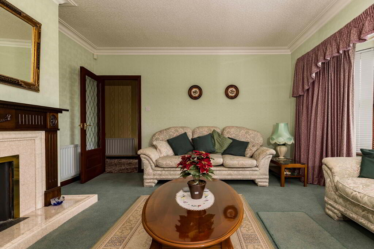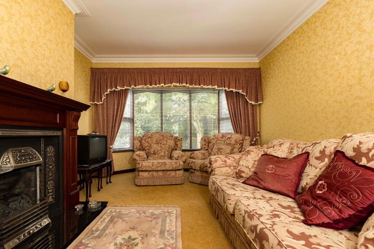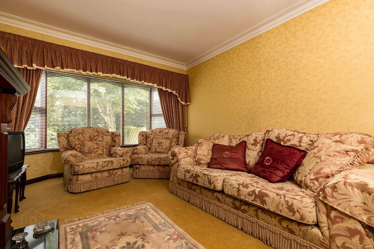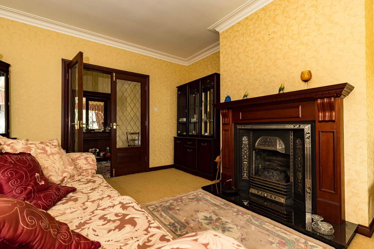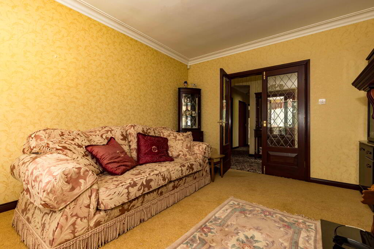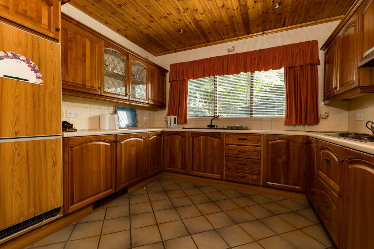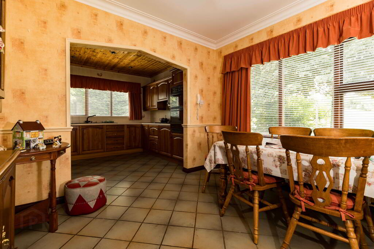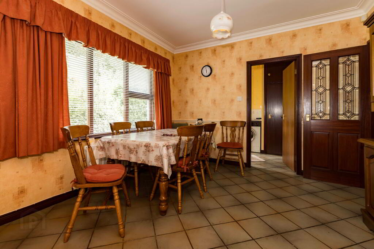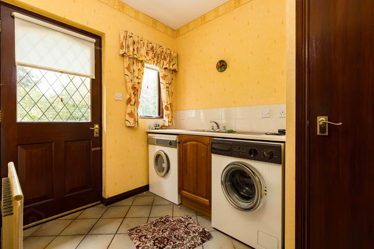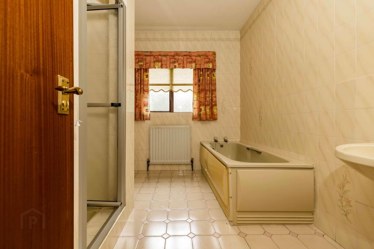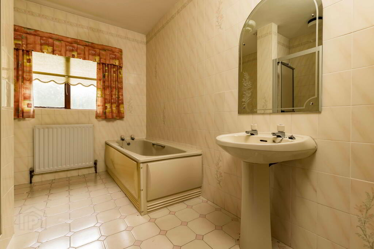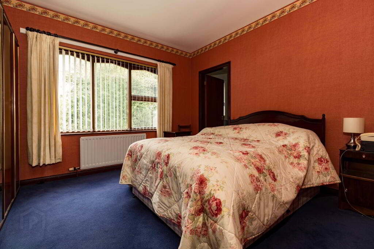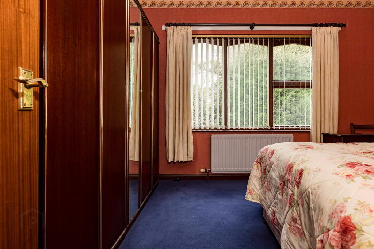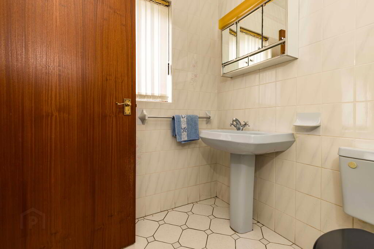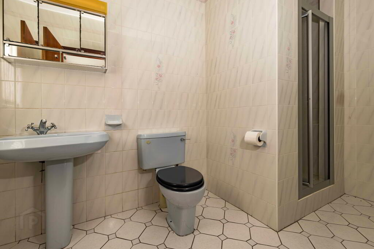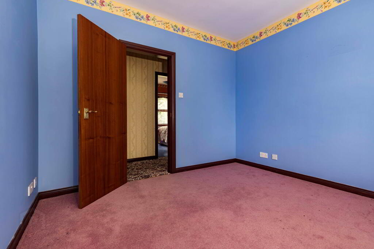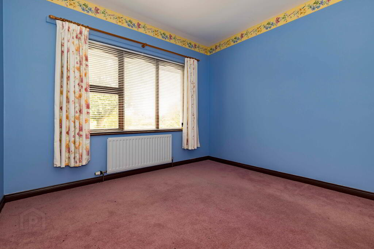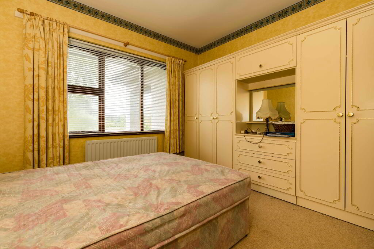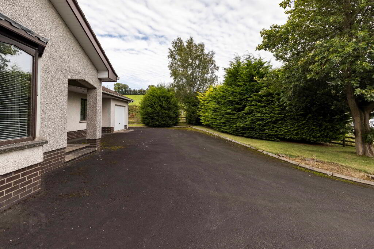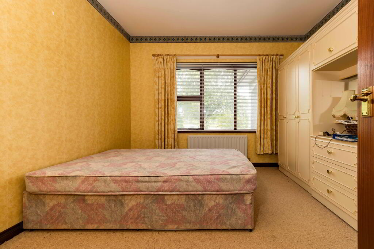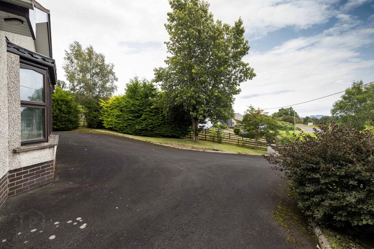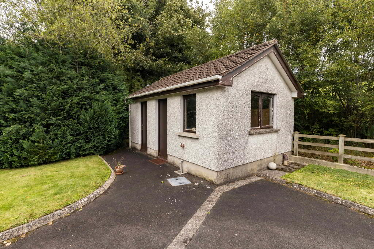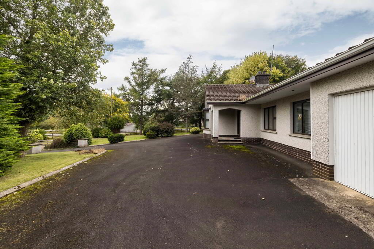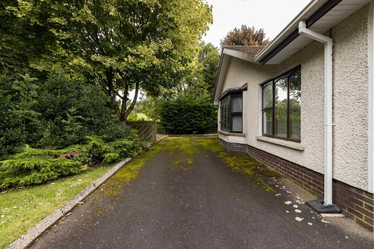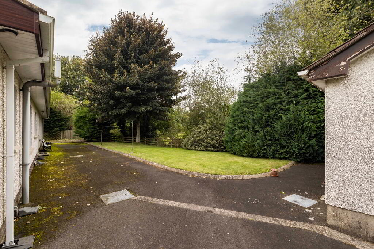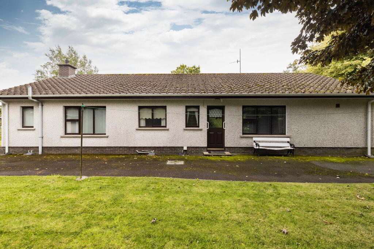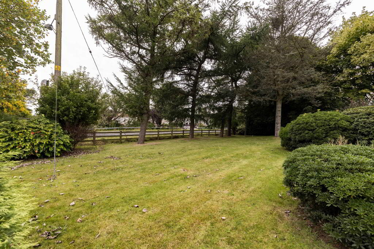
30 Katesbridge Road, Katesbridge, Banbridge, BT32 5NQ
3 Bed Detached Bungalow For Sale
£235,000
Print additional images & map (disable to save ink)
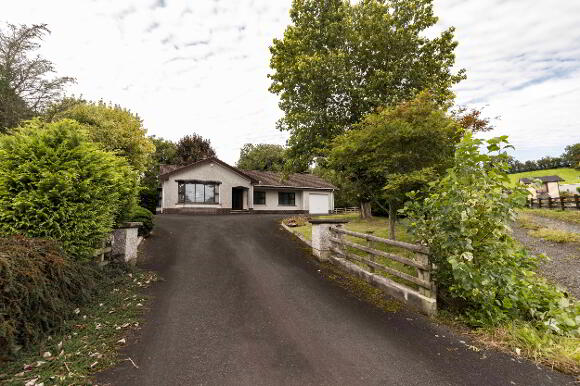
Telephone:
028 4062 4400View Online:
www.wilson-residential.com/1038011Key Information
| Address | 30 Katesbridge Road, Katesbridge, Banbridge, BT32 5NQ |
|---|---|
| Price | Last listed at Asking price £235,000 |
| Style | Detached Bungalow |
| Bedrooms | 3 |
| Receptions | 2 |
| Bathrooms | 2 |
| Heating | Oil |
| Status | Agreed |
Features
- Private Site & Mature Site
- Two Separate Reception Rooms
- Kitchen With Dining Space
- Separate Utility Room
- Three Double Bedrooms
- Main Bedroom With En Suite
- Neat & Mature Gardens
- Integral Garage
- (could be converted to 4th bedroom, subject to works and approvals)
- Two Outside Stores
- Oil fired Heating
- Double Glazed Windows in Mahogany Frames
Additional Information
Positioned on a private and mature site, this detached bungalow provides spacious accommodation and is situated just a 10-minute drive of Banbridge.
The accommodation is all on one level and comprises of two good sized reception rooms both with fireplaces, Kitchen with spacious dining space, Utility area at back door, Main bathroom and Three double bedrooms. There is an integral garage, this could be converted to a fourth bedroom or home office, subject to statutory approvals.
The sale of this bungalow represents an excellent opportunity form someone to purchase a spacious home with potential to update to their own taste and style.
Please contact Selling Agent Wilson Residential 028 4062 4400.
THE ACCOMMODATION COMPRISES OF:
Covered Porch. Glazed front door and side light leading to:
Entrance Porch. Inner glazed door with sidelight leading to:
Reception Hall. Hot-press. Store off Hallway.
Living Room. 13’4 x 15’3. Or 4.09m x 4.67m. Fireplace with open fire. Fireplace.
Family Room. 11’7 x 15’3. Or 3.57m x 4.67m.
Glazed double doors from hallway. Fireplace with open fire. Bay window.
Kitchen With Dining Area. 10’8 x 20’8 Or 3.32m x 6.35m.
Excellent range of high & low level units. Sink unit. Electric hob & eye level oven. Fridge/freezer. Space for dining table. Part tiled walls and tiled floor.
Utility Room. 6’7 x 7’9. Or 2.07m x 2.70m. Sink unit with tiled splashback. Plumbed for washing machine. Space for tumble dryer.
Bathroom. Coloured suite comprising of WC, bath, wash hand basin and separate shower cubicle. Tiled walls and floor.
Bedroom 1. 11’8 x 10’8. Or 3.62m x 3.32m.
Ensuite. 10’8 x 5’8. Or 3.32m x 1.76m. Coloured suite comprising of WC, wash hand basin and shower. Tiled walls and floor.
Bedroom 2. 10’8 x 11. Or 3.32m x 3.39m.
Bedroom 3. 10’8 x 10’7. Or 3.32m x 3.28m.
INTEGRAL GARAGE. Motorised roller door. Side window. Oil fired boiler. Internal door providing access to house.
OUTSIDE.
Timber boundary fencing. Entrance pillars leading to tarmac driveway with parking area. Mature shrubs and specimen trees. Neat lawns to front, side and rear. Outside tap and lighting.
Outside Store 1.
Outside Store 2.
-
Wilson Residential

028 4062 4400

