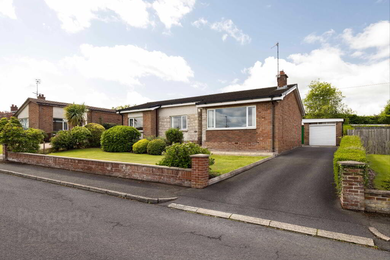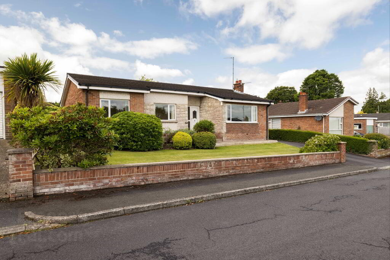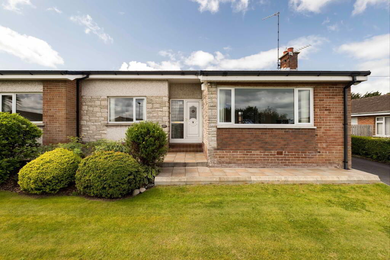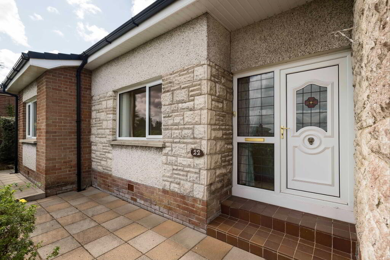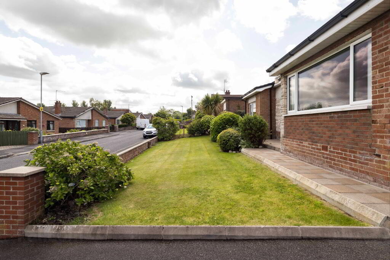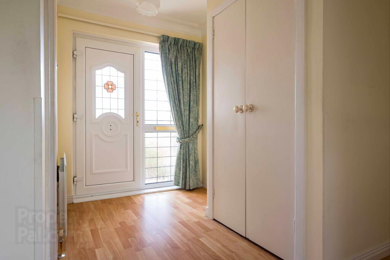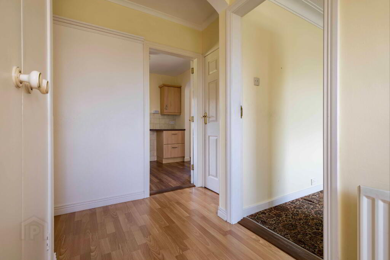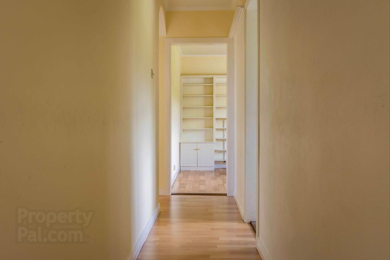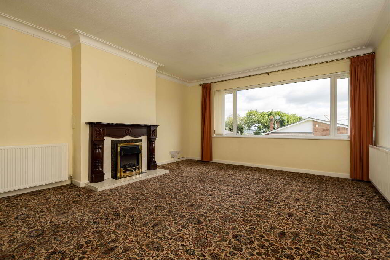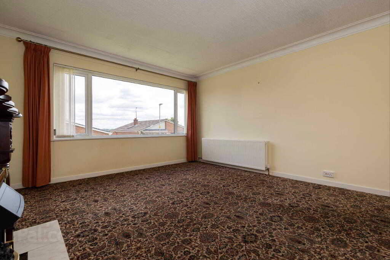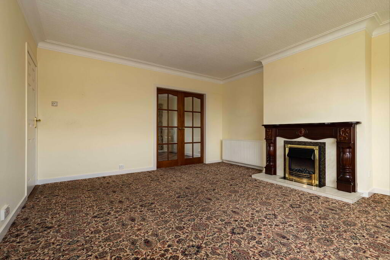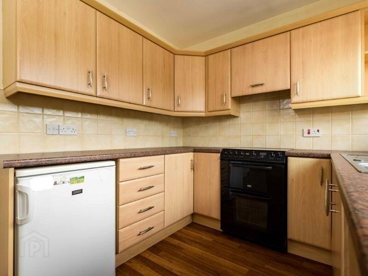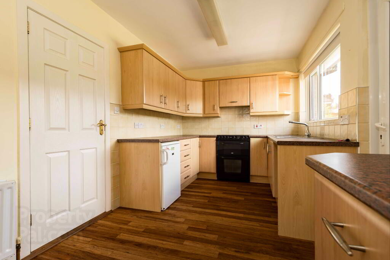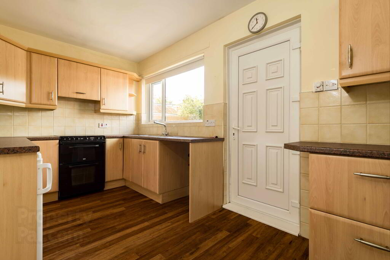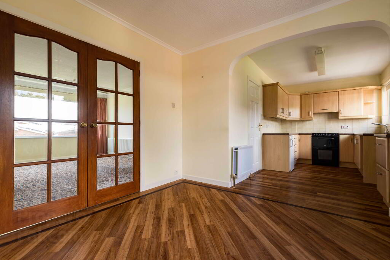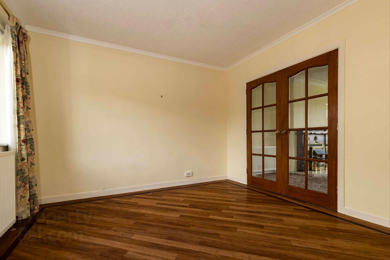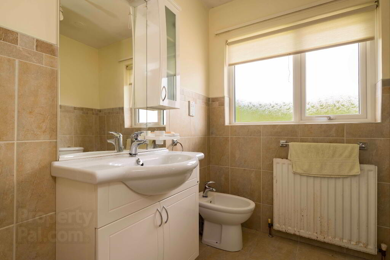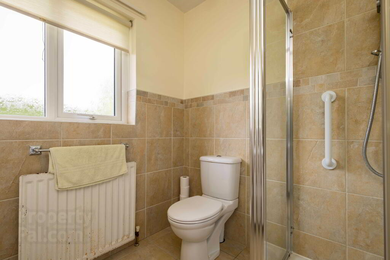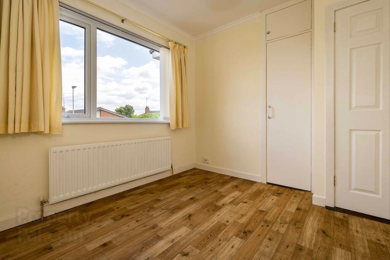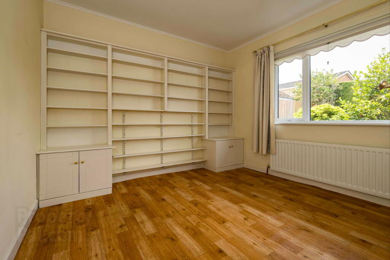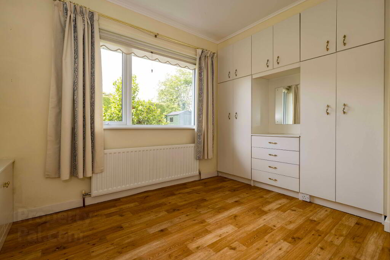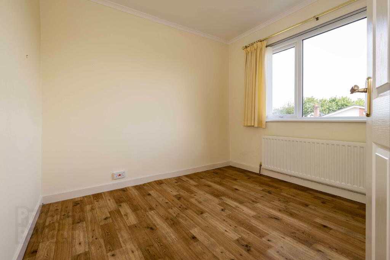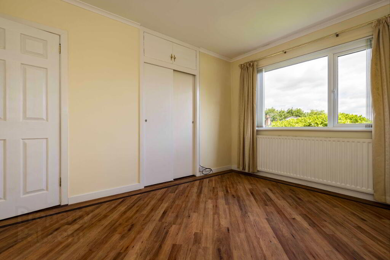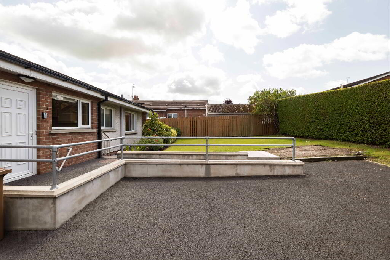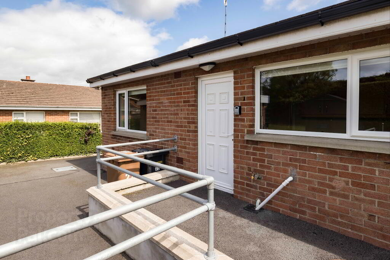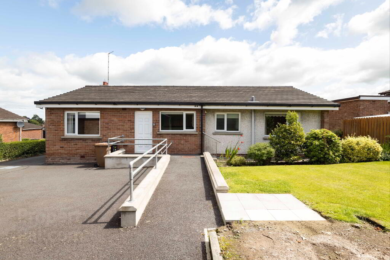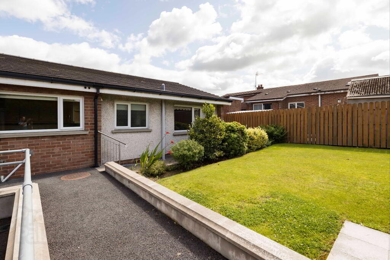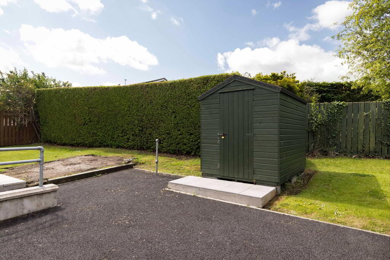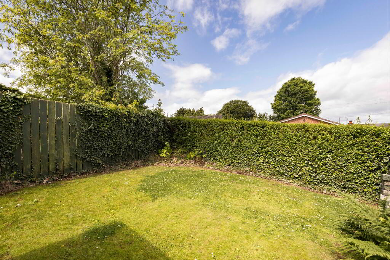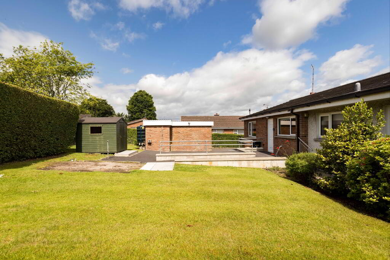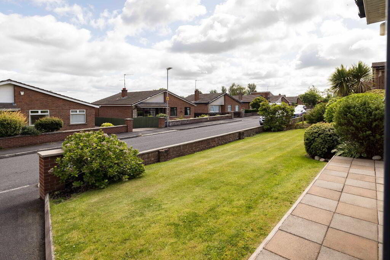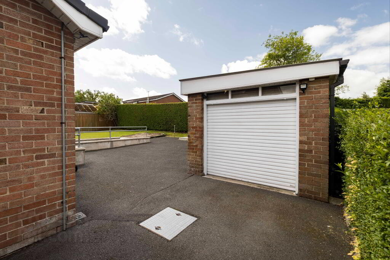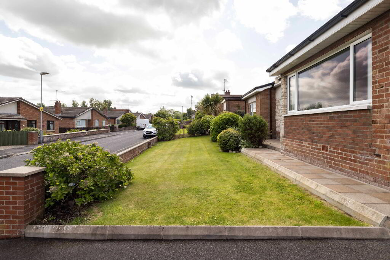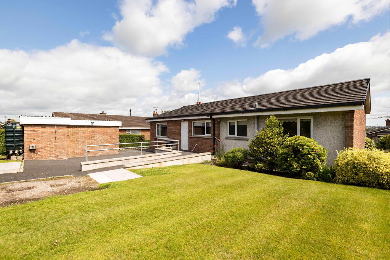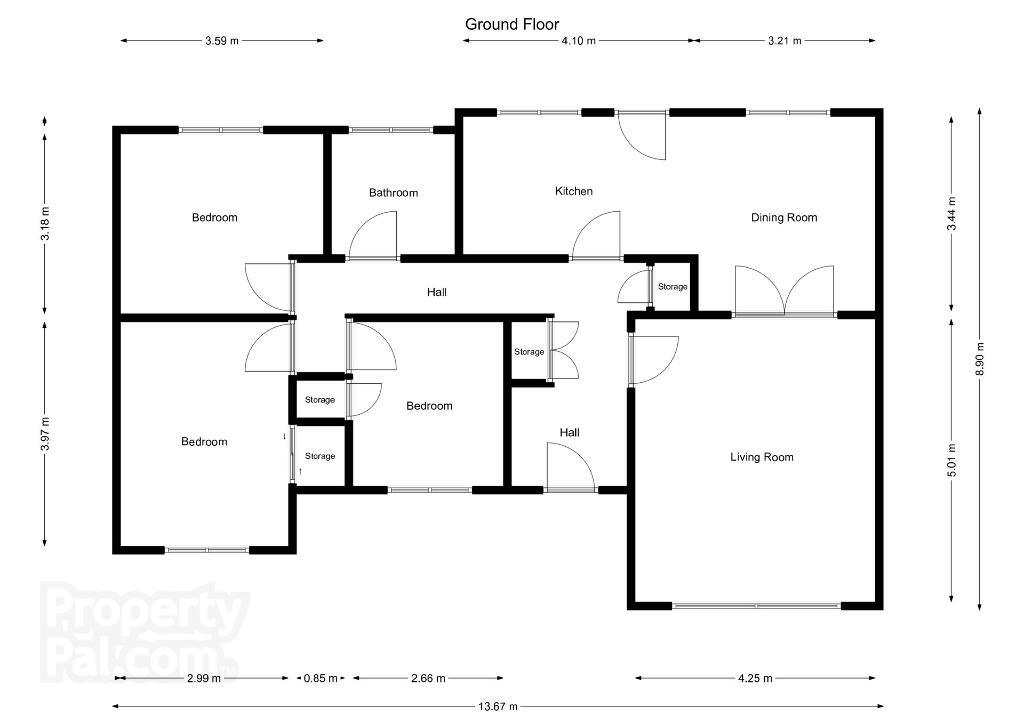
22 Beechlands, Newry Road, Banbridge, BT32 3RJ
3 Bed Detached Bungalow For Sale
£225,000
Print additional images & map (disable to save ink)
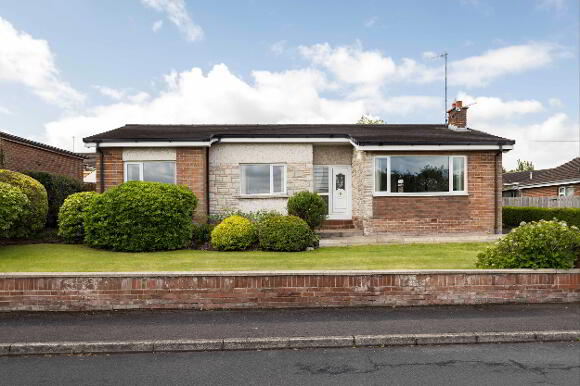
Telephone:
028 4062 4400View Online:
www.wilson-residential.com/1024538Key Information
| Address | 22 Beechlands, Newry Road, Banbridge, BT32 3RJ |
|---|---|
| Price | Last listed at Asking price £225,000 |
| Style | Detached Bungalow |
| Bedrooms | 3 |
| Receptions | 1 |
| Bathrooms | 1 |
| Heating | Oil |
| EPC Rating | E48/D68 |
| Status | Agreed |
Features
- Neat Gardens to front and rear
- Spacious Living Room
- Kitchen With Dining Space
- Three Bedrooms
- Oil-Fired Heating With Condensing Boiler
- PVC Double Glazed Windows
- Detached Garage
- 10 Minute Walk To Town Centre & Primary/Secondary Schools
Additional Information
22 Beechlands is an excellent Three Bedroom detached bungalow with neat, manageable gardens to front and rear, situated in a quiet de sac location.
The accommodation comprises of Entrance Hall, Spacious Living Room, Kitchen with Dining space, Shower Room, and Three Bedrooms. All bedrooms have built in storage.
From the property, it is only a 10-minute walk to Banbridge Town Centre and local Primary & Secondary Schools.
The expanding Boulevard Shopping Complex at Bridgewater Park is a 5 minute drive away.
Given the lack of bungalows currently offered for sale in Banbridge, this property will offer broad appeal to a wide range of potential buyers, first time buyers and those downsizing.
To arrange a viewing, please contact selling agent, Wilson Residential 028 4062 4400.
THE ACCOMMODATION COMPRISES OF:
Tiled door step. Double Glazed PVC Entrance Door with Side screen.
Entrance Hall. Laminate floor. Coats Cupboard & Separate hot-press.
Living Room. 13’9 x 16’4 Or 4.25m x 5.01m. Large window to front. Fireplace.
Kitchen /Dining. 11’2 x 23’9. 3.44m x 7.31m. Range of high and low level units. Electric cooker with extractor fan above. Sink unit with mixer tap. Plumbed for washing machine. Part tiled walls. Dining Space. Door to rear.
Shower Room. Comprising of WC, bidet, vanity unit with wash hand basin, separate corner shower cubicle with power shower. Shaver point. Tiled floor and part tiled walls. Wall mirror & lights.
Bedroom 1. 9’8 x 13. Or 2.99m x 3.97m. Wardrobe.
Bedroom 2. 11’8 x 10’4. Or 3.59m x 3.18m. Wardrobes.
Bedroom 3. 8’8 x 8’8. Or 2.66m x 2.66m. Wardrobe.
OUTSIDE
FRONT: Boundary wall and entrance pillars. Garden in lawn with shrub beds. Tarmac driveway leading to Garage
REAR & SIDE: Rear garden in lawn and shrub beds, with hedging/fencing to boundaries.
Outside water tap. Oil tank.
SINGLE DETACHED GARAGE. Light & power. Service door.
Separate Boiler House: Condensing oil fired boiler.
-
Wilson Residential

028 4062 4400

