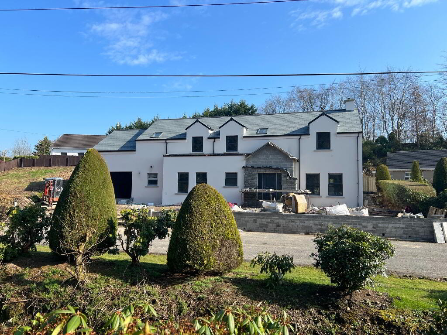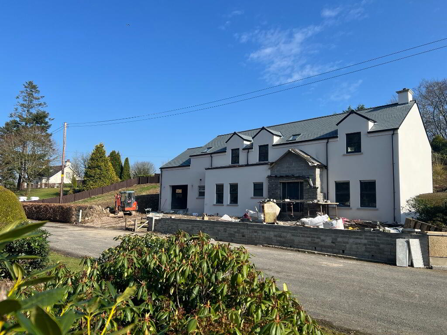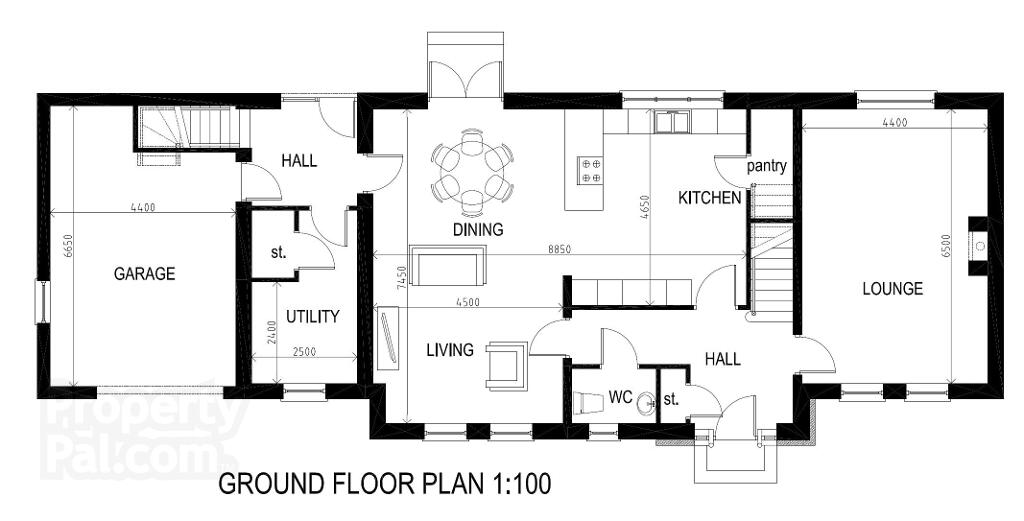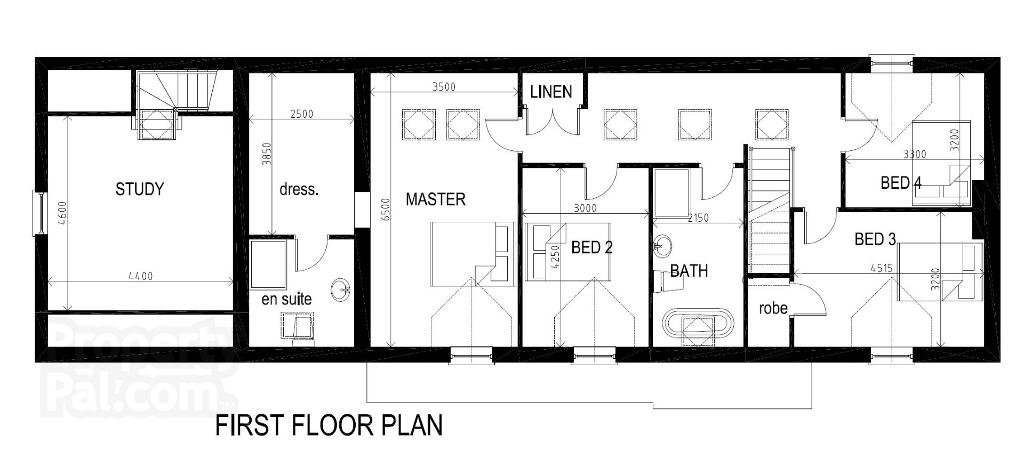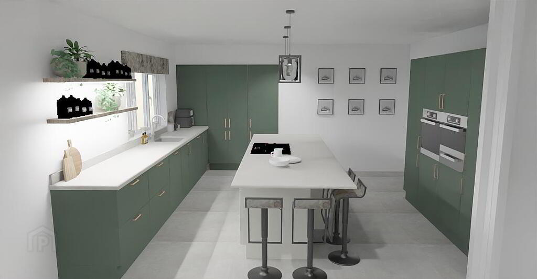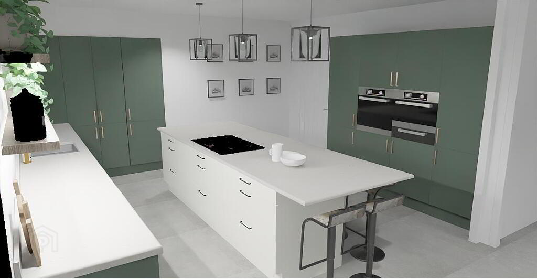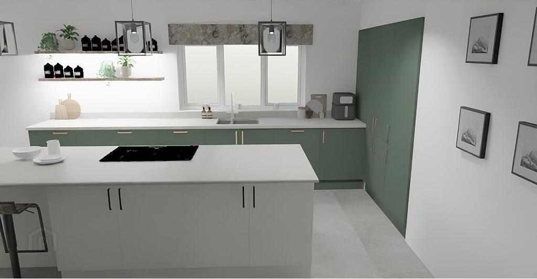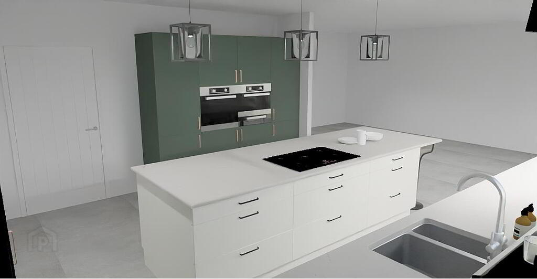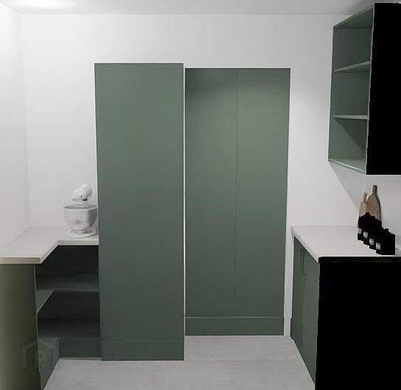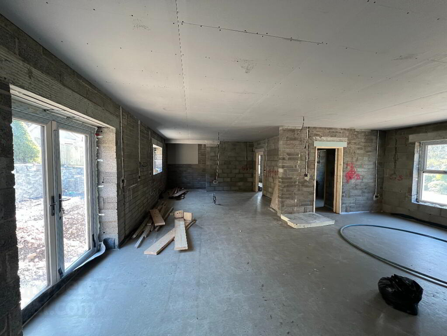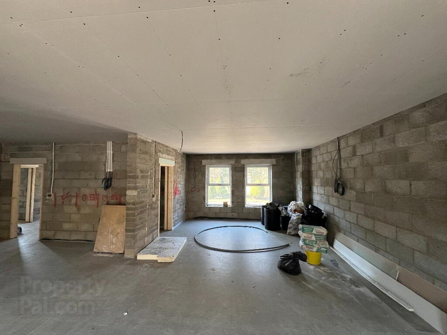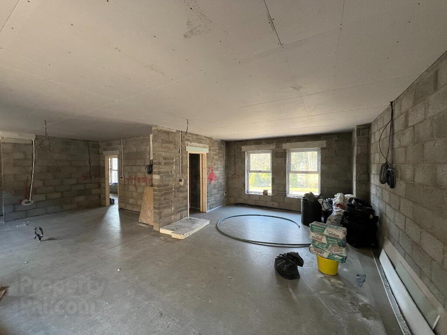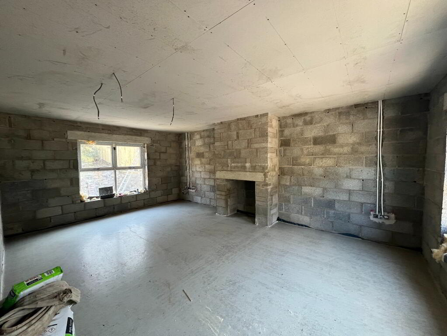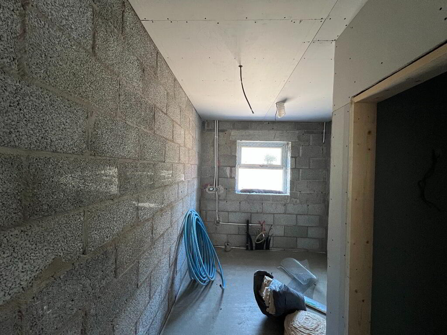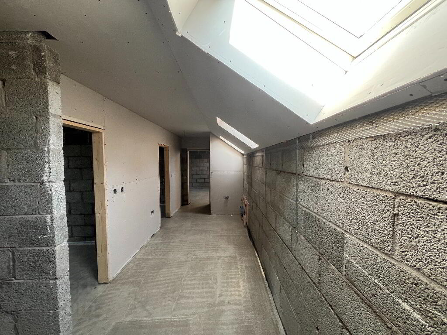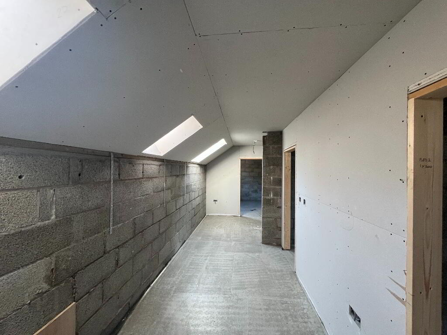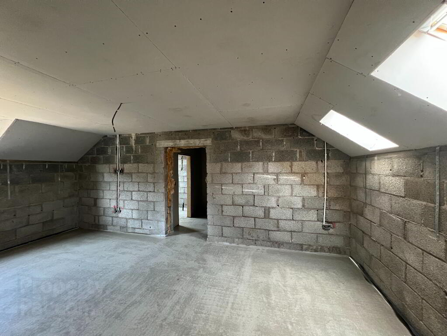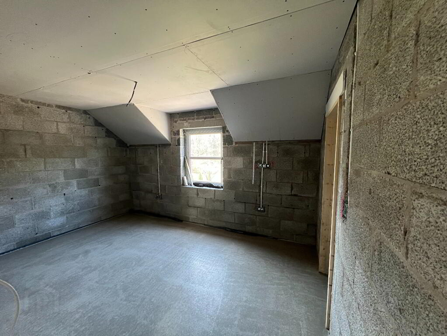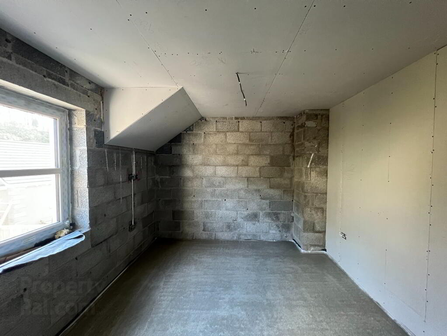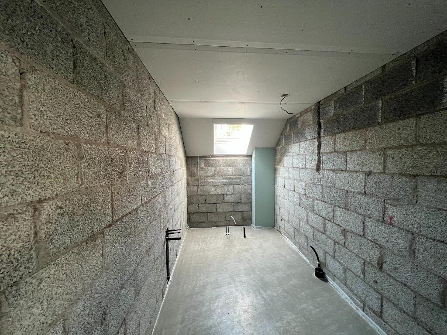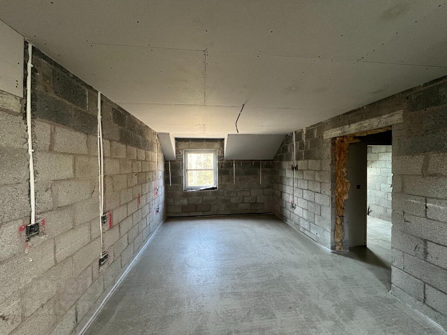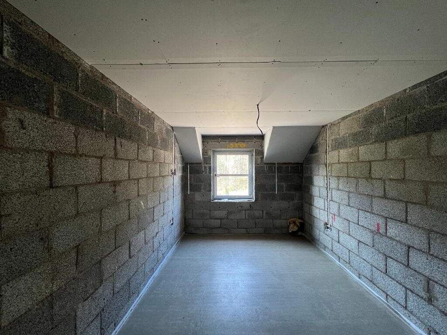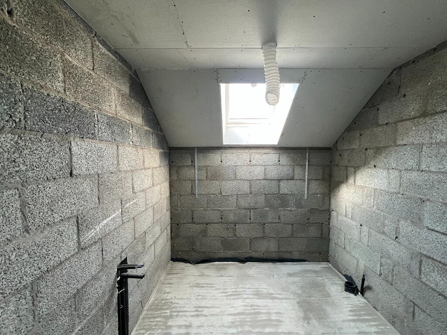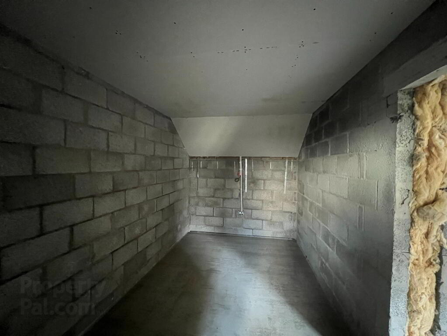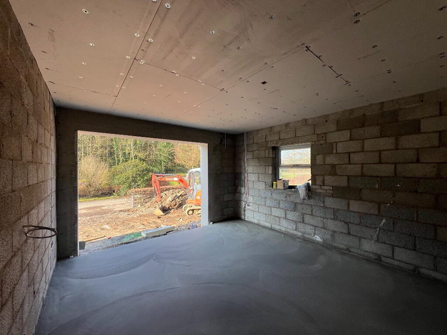
96 Hillsborough Road, BRAND NEW DETACHED PROPERTY, Dromore, BT25 1QW
5 Bed Detached House For Sale
Price £550,000
Print additional images & map (disable to save ink)
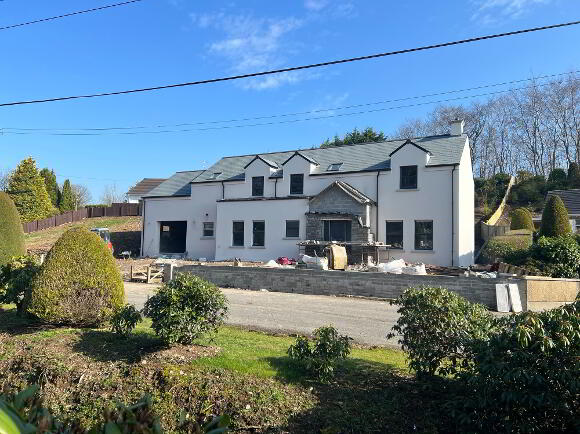
Telephone:
028 4062 4400View Online:
www.wilson-residential.com/1002073Key Information
| Address | 96 Hillsborough Road, BRAND NEW DETACHED PROPERTY, Dromore, BT25 1QW |
|---|---|
| Price | £550,000 |
| Style | Detached House |
| Bedrooms | 5 |
| Receptions | 2 |
| Bathrooms | 2 |
| Heating | Air Source Heat Pump |
| Size | 3,000 sq. feet |
| Status | For sale |
Additional Information
This new build property of contemporary design from Sal Dec Construction comprises of approximately 3000 Sq. feet of accommodation.
The sale offers the opportunity for the new purchaser to customise the internal finishing, subject to build programme. The Price is inclusive of £20,000 PC Sum.
The ground floor comprises of Cloakroom off Hallway, Separate large Lounge with Stove, Spacious open plan Kitchen/Dining/Living. There is a useful Pantry off the Kitchen, Utility Room and additional WC off the Rear Hall.
The Rear Hall provides direct access to the Integral Garage with a staircase off the rear hallway, leading to Study/Office/Playroom or Bedroom 5 over the Garage. To the First floor is the Principal Bedroom Suite with Ensuite with large Dressing Area and Three Further Double Bedrooms and Bathroom.
The property is located fronting the Hillsborough Road, just off the A1 providing easy access for those commuting to Belfast, Newry/Dublin and further afield.
EPC Yet To Be Finalised - Predicted EPC Rating Band - B.
Viewing Is By Appointment With Selling Agent. Wilson Residential 028 4062 4400.
THE GROUND FLOOR ACCOMODATION COMPRISES OF:
ENTRANCE HALL
Front door with side lights. Storage cupboard.
CLOAKROOM. Plumbed for WC & Wash hand basin. Stairs to first floor
LOUNGE: 21’3 X 14’4. Or 6.50m x 4.40m.
Stove To Be Fitted. View to front and rear.
SPACIOUS OPEN PLAN/KITCHEN/DINING & LIVING AREA . 15’2 x 24’4 x 29. Note this measurements are taken at widest points Or 4.65m x widening to 7.45m x 4.50m widening to 8.85m.
Double doors to rear. Prewired for media wall. Pantry off Kitchen.
REAR HALL
Providing Access to Utility Room/Garage and Study/Office/Bedroom over Garage.
UTILITY ROOM.
WC. Plumbed for washing machine.
THE FIRST FLOOR ACCOMMODATION COMPRISES OF:
MAIN BATHROOM.
MASTER BEDROOM. 21’3 X 11’4. Or 6.50m x 3.50m. Access To:
DRESSING AREA. Access To:
ENSUITE.
BEDROOM 2. 13’9 X 9.8. Or 4.25m x 3.00m.
BEDROOM 3. 14’8 X 10’4. Or 4.51m x 3.20m.
BEDROOM 4. 10’8 x 10’5. Or 3.30m x 3.20m.
STUDY. Accessed from Rear Hall. 14 x 16. Or 4.40m x 4.60m At Widest Point.
SPECIFICATION
INTERNAL
PRICE OF DWELLING INCLUDES £20,000 P.C SUM - Details of nominated suppliers available from Agent.
Bison Concrete Floor To Both Ground & First Floor
Walls Painted Off White called Harbour Grey
Ceilings Painted Wimborne White
Contemporary Profile Moulded Skirting Boards And Architrave
Contemporary Style Shaker Style Internal Doors
Comprehensive Range Of Electrical Fittings Throughout
Recessed Down Lighters To Open Plan Kitchen / Dining / Utility, Main Bathroom, Ensuite & Shower Room.
Wired For Mirror Light To Bathroom, Ensuite & Cloakroom
Mains Operated Smoke, Heat & Carbon Monoxide Detectors
Pre Wired Media Wall To Living/Dining Area Off Kitchen
Wired For Security Alarm
SMART TECHNOLOGY
App-Controlled Heating System With Room Thermostats
Wired For Electric Car Charging Point At Garage
HEATING
Energy Efficient Central Heating Powered By Air Source Heat Pump With Underfloor Heating To Ground & First Floor
Pressurised Water System
Stove In Main Lounge With Slate Hearth
EXTERNAL
Traditional Cavity Wall Construction With 175mm Cavity With Low Maintenance Render Finish
Composite Front Door With 5 Point Multi-Lock System
Wiring For Outside Lighting To Front And Rear
Woodgrain UPVC Triple Glazed Windows With Anthracite Grey External Window Frames And Ivory Cream Internal Frames
Natural Slate Roof
Black Seamless Aluminium Guttering
Paved Patio Area To Rear
External Power Socket
Vertical Boarded Timber Fencing To Garden Areas
External Water Tap
Lawns Levelled And Sown Out
Black Insulated Motorised Garage Roller Door
Kerbed Driveway With Gravel
WARRANTY
ICW – New Build Warranty
Disclaimer notice applicable to all properties on this website
Misrepresentation Act 1967 \ Consumer Protection from Unfair Trading Regulations 2008 and the Business Protection from Misleading Marketing Regulations 2008.
Every care has been taken with the preparation of these Particulars but complete accuracy cannot be guaranteed. All Dimensions are approximate.
We have not tested any apparatus, equipment, fixture, fittings or service and so cannot verify they are in working order, fit for their purpose, or within ownership of the sellers.
Items shown in photographs are NOT included unless specifically mentioned in writing within the sales particulars. They may however be available by separate negotiation with the vendor. These details are prepared as a general guide only, and should not be relied upon as a basis to enter into a legal contract, or commit expenditure. An interested party should consult their own surveyor, solicitor or other professionals before committing themselves to any expenditure or other legal commitments.
Wilson Residential will not be responsible for any verbal statement made by any member of staff, as only a specific written confirmation should be relied upon.
Misrepresentation Act 1967 and Consumer Protection Regulation
These details are prepared as a general guide only, and should not be relied upon as a basis to enter into a legal contract, or commit expenditure. An interested party should consult their own surveyor, solicitor or other professionals before committing themselves to any expenditure or other legal commitments. If any interested party wishes to rely upon any information from the agent, then a request should be made and specific written confirmation can be provided.
Wilson Residential will not be responsible for any verbal statement made by any member of staff, as only a specific written confirmation should be relied upon.
Wilson Residential will not be responsible for any loss other than when specific written confirmation has been requested.
-
Wilson Residential

028 4062 4400

