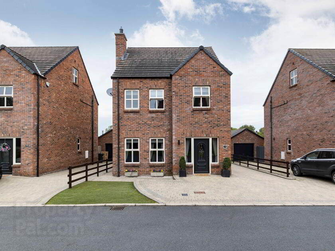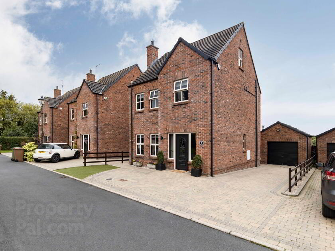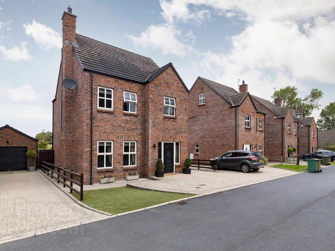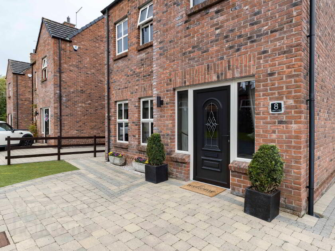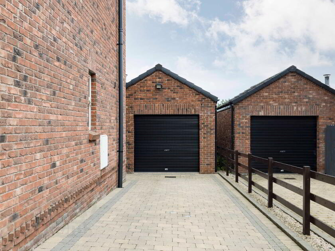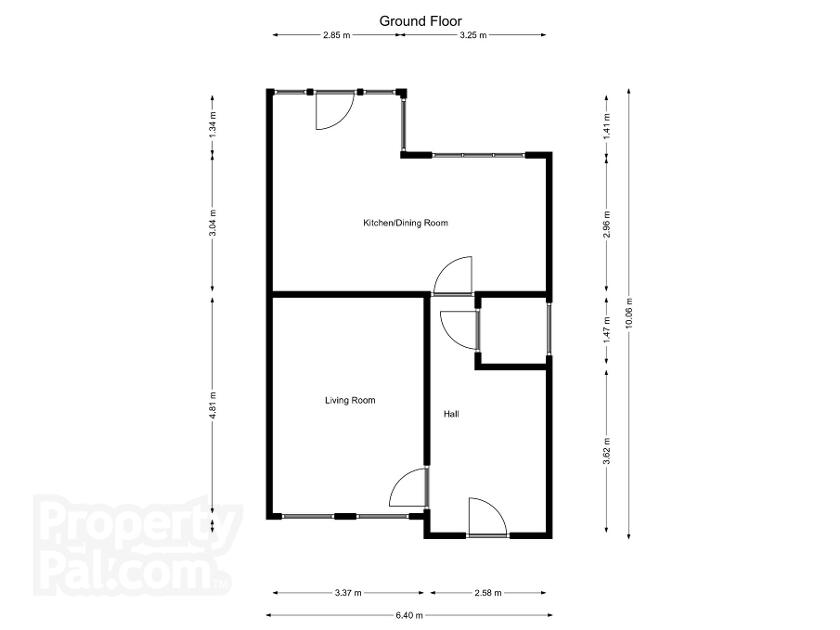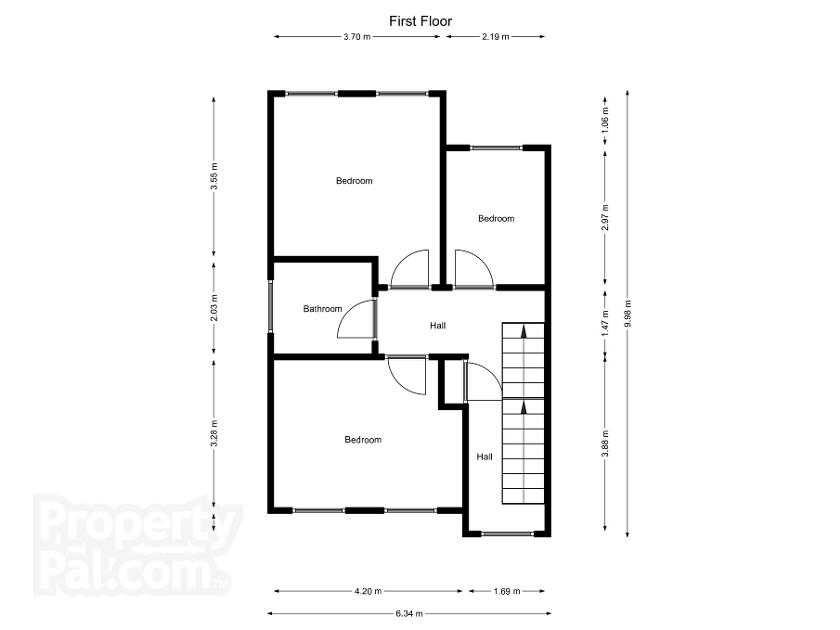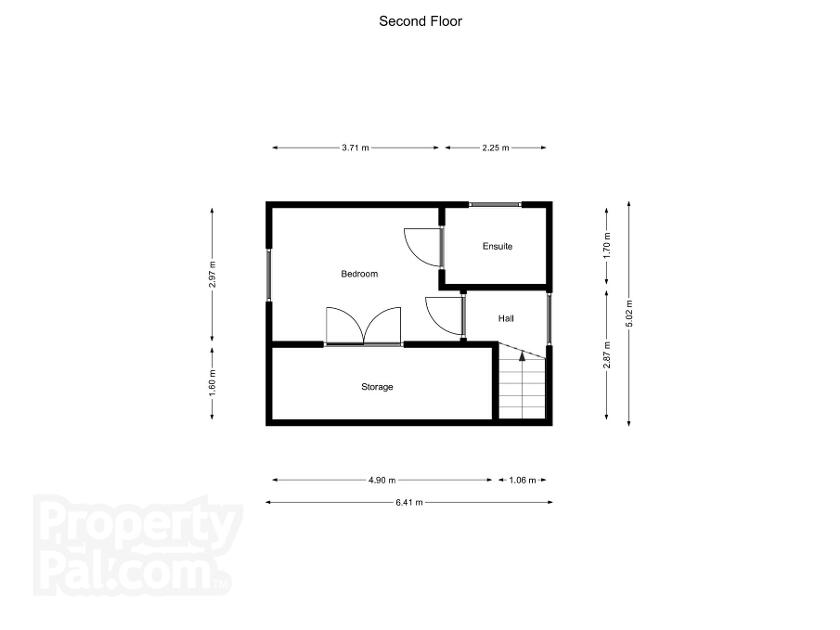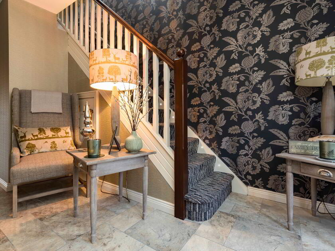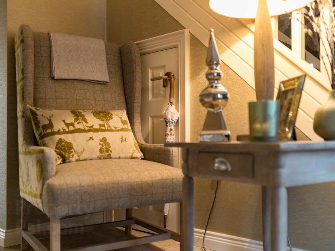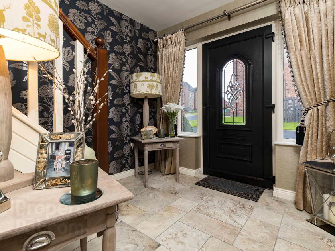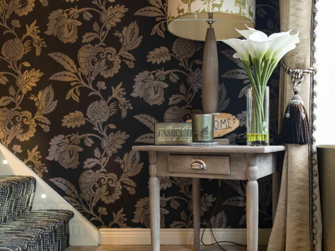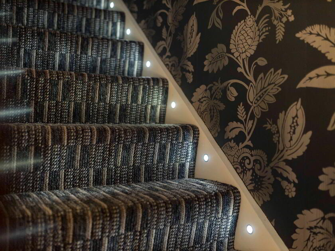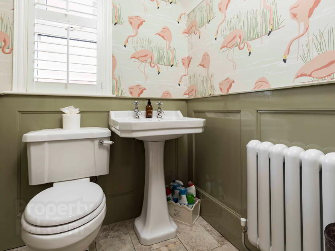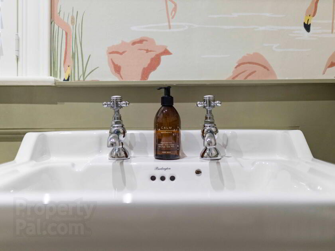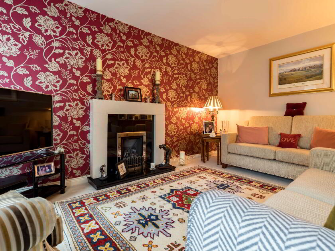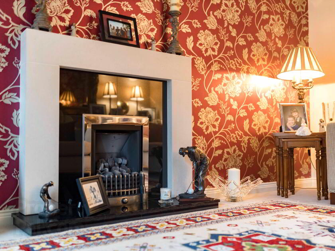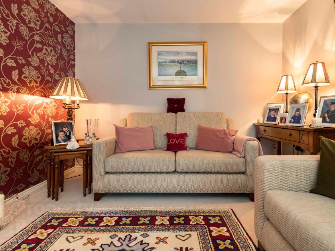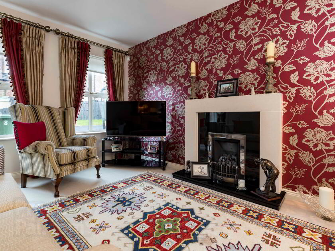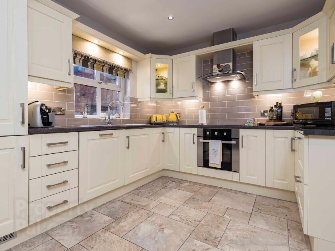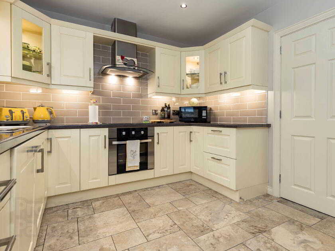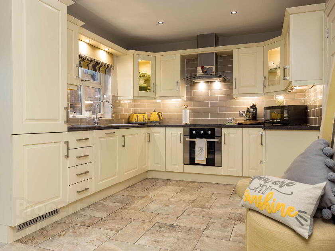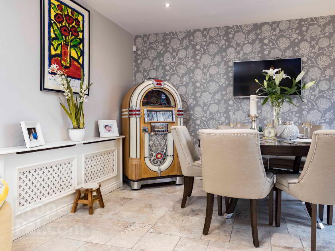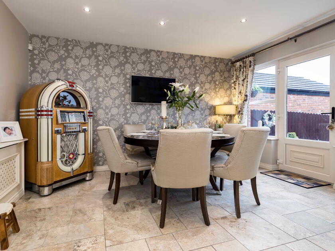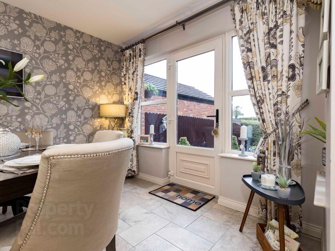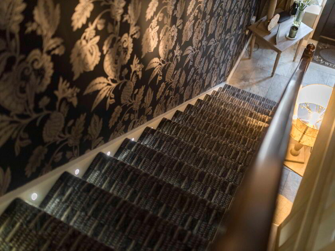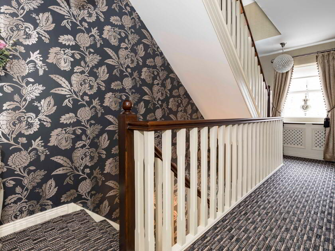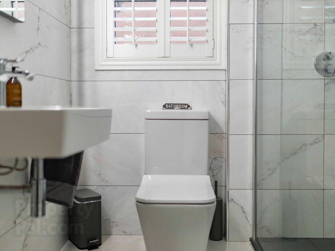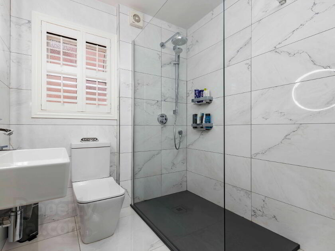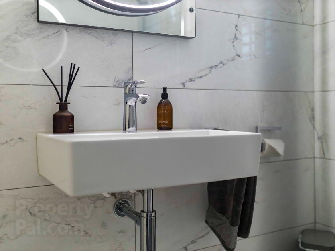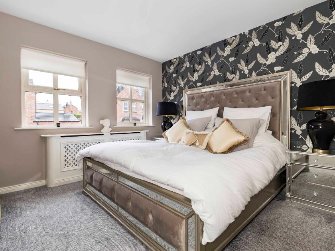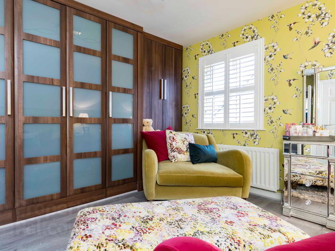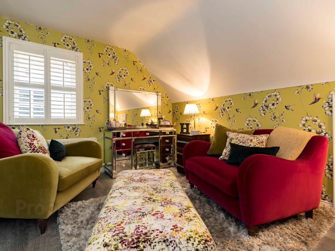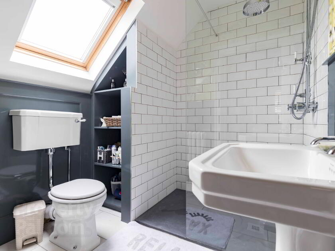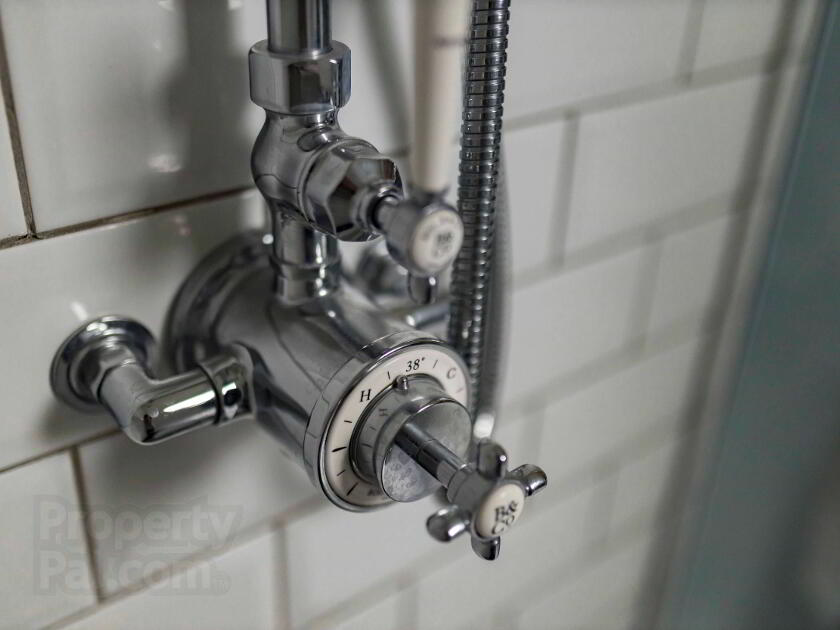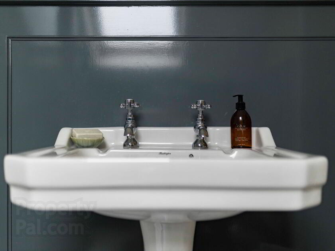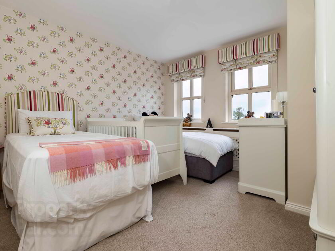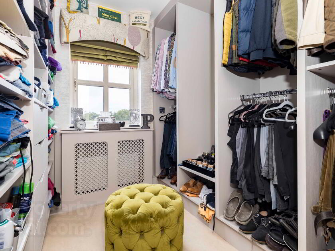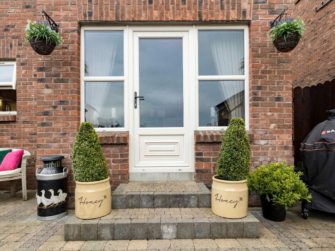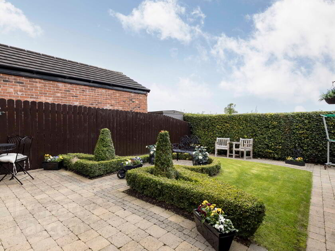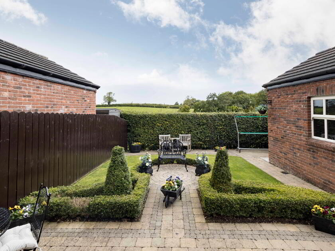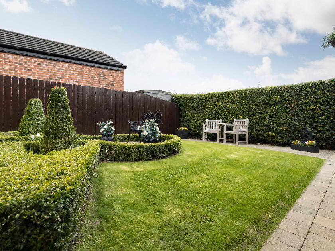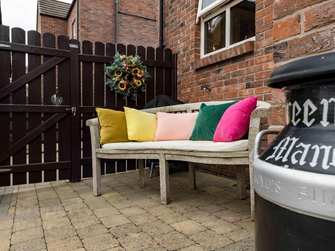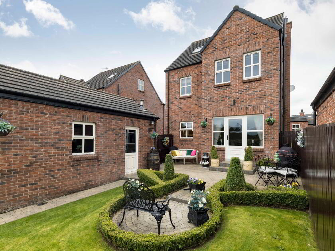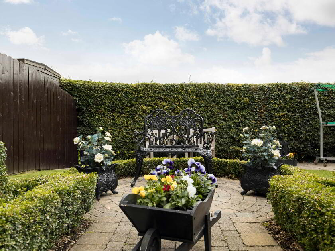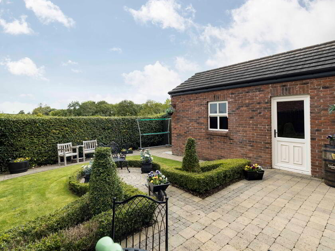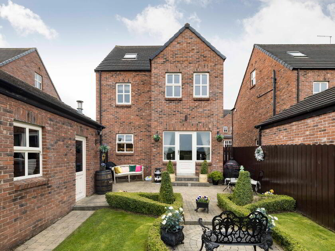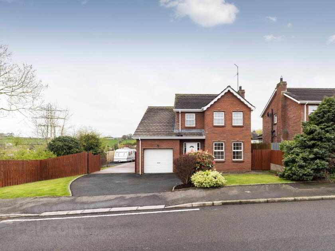Additional Information
Immaculately presented throughout this Four bedroom detached property with garage offers spacious accommodation. Recent improvement works carried such as a new cloakroom, shower room, ensuite, and first floor dressing room have enhanced the property further.
There is ample parking to the front and side with low maintenance rear garden which enjoys a sunny and private aspect. The detached garage has a useful utility area with additional storage cupboards. The property is positioned within a small development, constructed to exacting standards by J H Price & Sons.
Please contact Wilson Residential 028 4062 4400 to view.
Ground Floor Accommodation Comprises
Entrance Hall. Front door with double glazed side lights. Tiled floor. Understairs cupboard. Stair lighting.
Downstairs WC. White suite comprising of WC & pedestal wash hand basin. Tiled floor and part panelled walls
Living Room. 15’ 7 x 11. Feature fireplace with Gas Fire.
Modern Fitted Kitchen With Dining Area. 20’1 x 14’3 narrowing to 9’7. Excellent range of high and low level units. Stainless steel sink unit with mixer tap. Built in Electric oven & hob with extractor hood above. Integrated fridge freezer & dishwasher. Pelmet lighting and under-counter lighting. Recessed ceiling spotlights to Kitchen & Dining Area. Tiled splashback and tiled floor. Space for Dining table. Wired for wall mounted TV. Door To Garden with double glazed side lights.
First Floor Accommodation Comprises
Landing. Window to front. Hotpress with shelving.
Shower Room. New white suite comprising of back to wall WC, Large shower with low level shower tray with thermostatically controlled drench head shower and glass screen. Tiled walls and tiled floor. Wall hung wash hand basin with mixer tap. Recessed ceiling spotlights.
Bedroom. 13’7 x 10’7
Bedroom. 12’1x 11’6
Bedroom. 9’7 x 7’2. Currently fitted out as a Dressing Room providing ample hanging space and drawer storage.
Second Floor Accommodation Comprises
Landing. Window to front.
Bedroom With Ensuite & Dressing Room. 12’1 x 9’7. Excellent range of built in wardrobes with additional storage to Dressing Room. Eaves Storage to both sides of room. Door To Ensuite.
Ensuite. New suite comprising of WC, wash hand basin and large shower with thermostatically controlled drench head shower & glass screen. Built in recessed shelved storage. Tiled floor and part tiled/timber panelled walls.
OUTSIDE.
Detached Garage. Utility Area within garage with an excellent range of cupboards. Stainless steel sink unit. Plumbed for washing machine and space for tumble dryer. Light & Power. Roller door. Oil-fired boiler.
Brick paved driveway to front and side leading to Detached Garage. Enclosed rear garden in lawn with feature patio and pathways and feature boxus hedge planting. Outside lighting & tap. Oil tank and bin storage area to the rear of garage.
PLEASE NOTE
In accordance with the Estate Agents Acts of 1979, we disclose that this property is owned by a relative of an employee of Wilson Residential.

