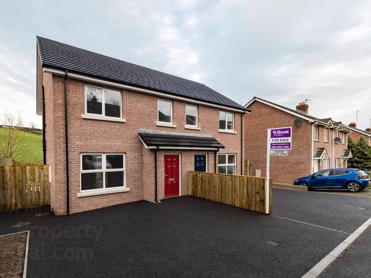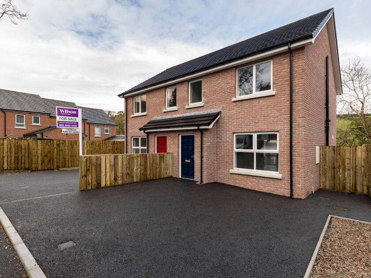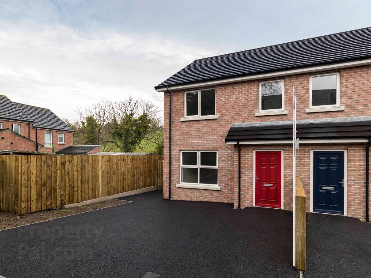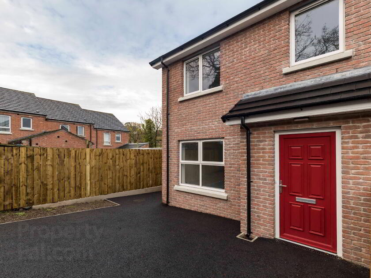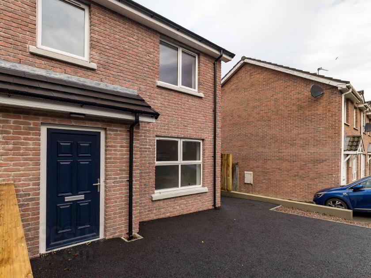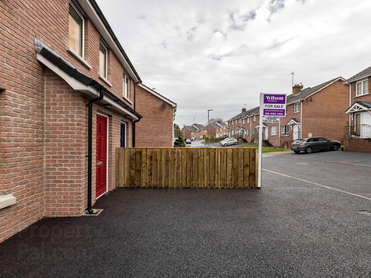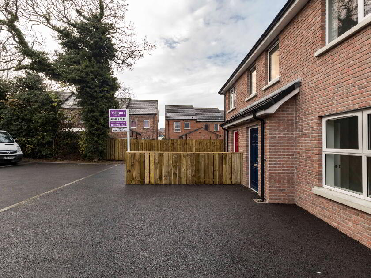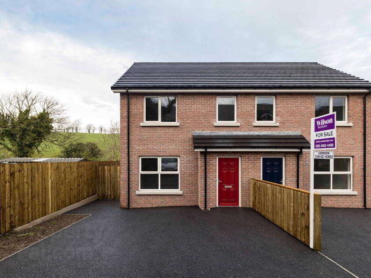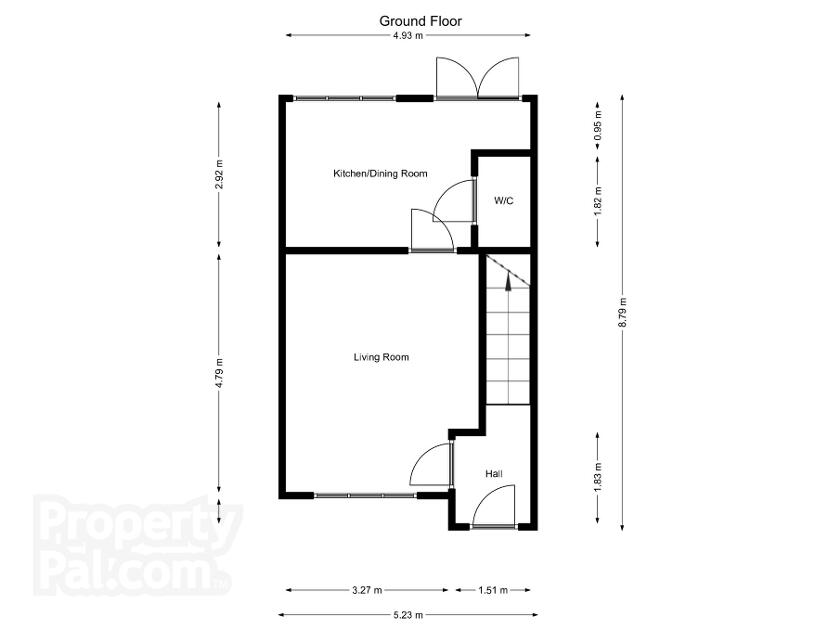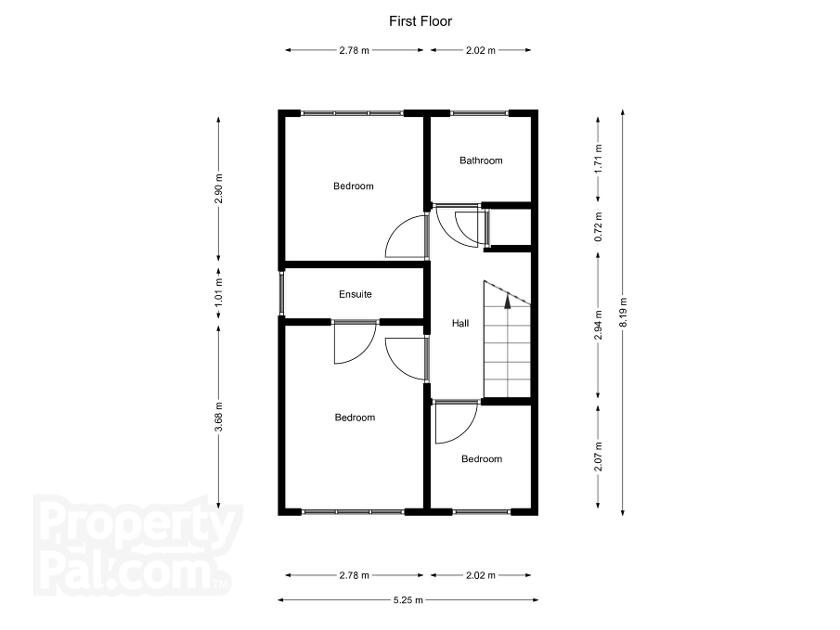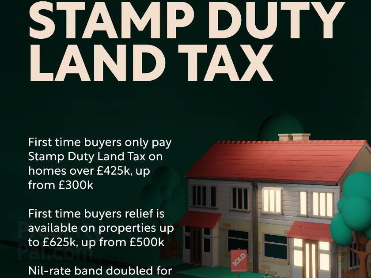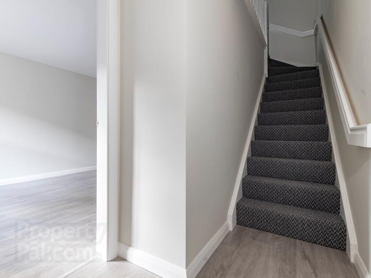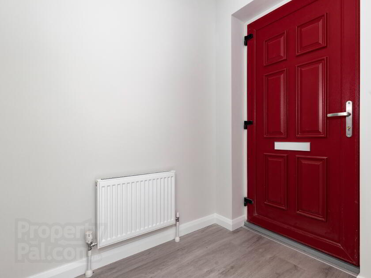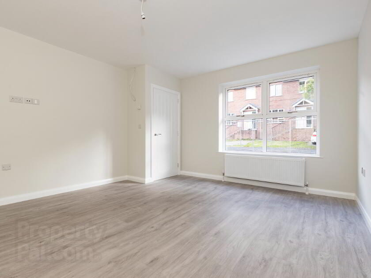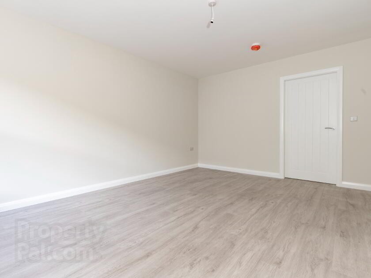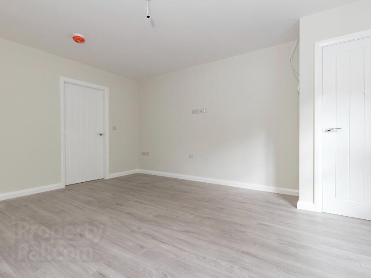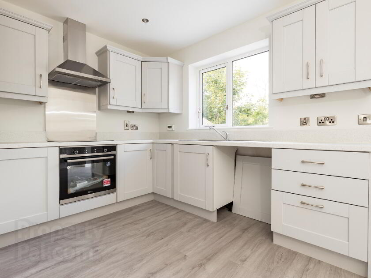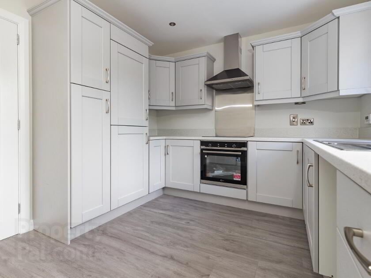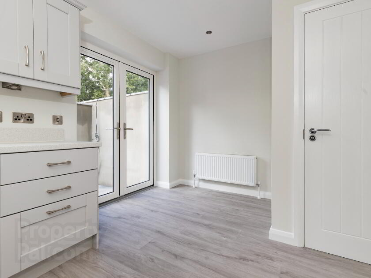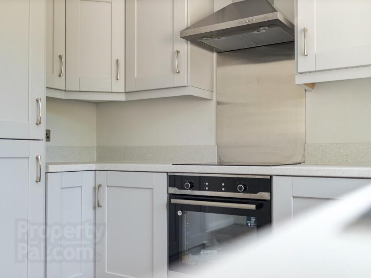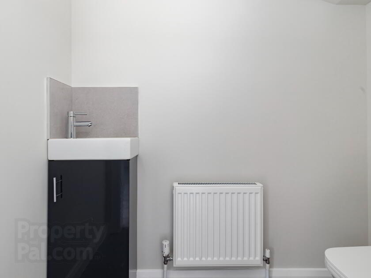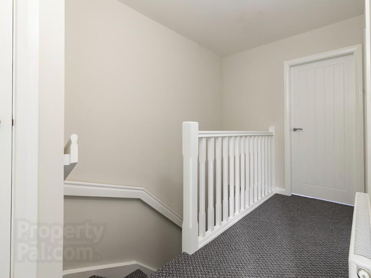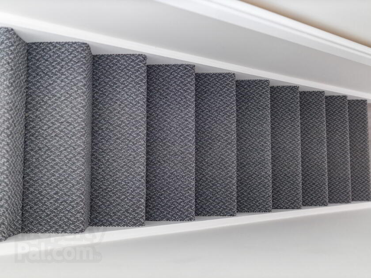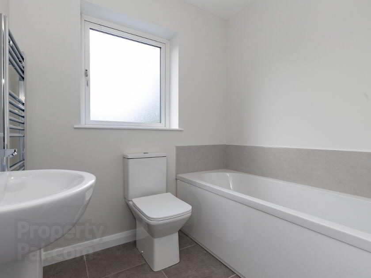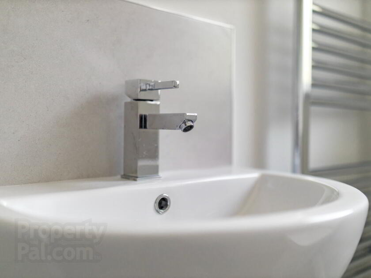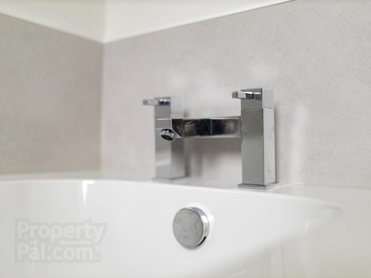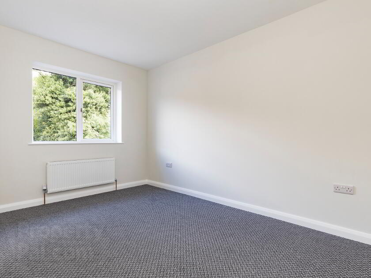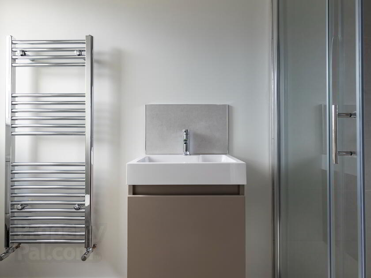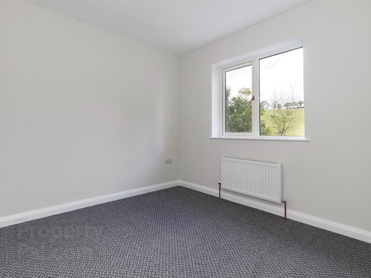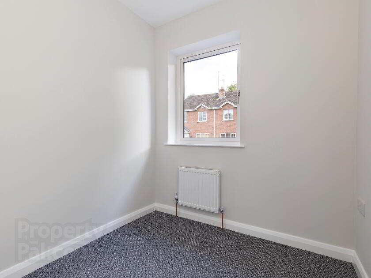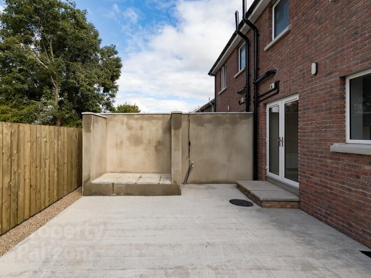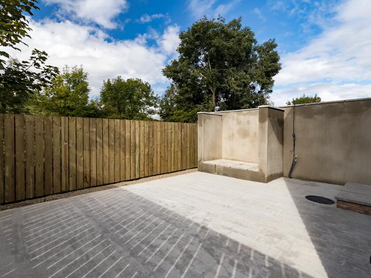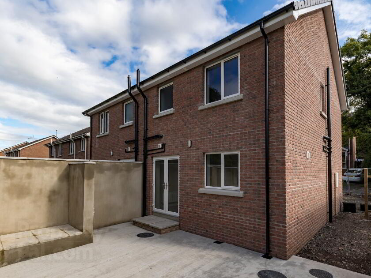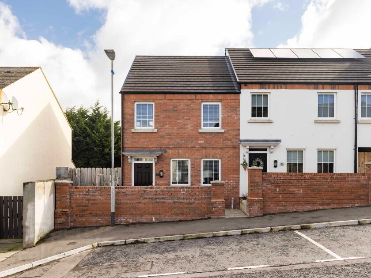Additional Information
NO. 62 Brookdale - AVAILABLE - £159,950 High Energy Rating of B85 for Both Properties New Three Bedroom Turn Key Semi Detached Home Living Room & Kitchen with Laminate flooring Modern Kitchen With Range of Integrated Appliances Provided Three Bedrooms (Master Bedroom with Ensuite) Zoned Oil Fired Central Heating /Pressurised Water System Double glazed windows in white PVC frames Parking Provision To Front/ Private Garden To Rear Finished To A High Specification & Finish Throughout New Build Warranty (further details upon request)
Number 62 Brookdale - AVAILABLE: £159,950
(Property With Navy Front Door)
Number 64 Brookdale - SALE AGREED
(Property With Red Front Door)
**These properties are suitable to purchase with the assistance of Co-Ownership - Subject to the Applicant's Individual circumstances**
This three bedroom semi detached home has just been constructed and finished to a high-quality turnkey specification and finish throughout. Kitchen appliances are provided, floor coverings, painting completed throughout and all sanitary ware and tiling are in place. There is a private enclosed garden to the rear and parking to the front. They are positioned in a private position at the end of Brookdale.
The accommodation comprises of Entrance Hall, Living Room, Modern Fitted Kitchen & Downstairs WC and there are Three bedrooms and Bathroom to the first floor. The master bedroom benefits from an Ensuite. Oil-fired central heating with condensing boiler & PVC double glazed windows are installed.
The properties are located on the edge of Banbridge Town Centre with a range of schools within a short walk. Early viewing is highly recommended, please get in touch with Selling Agent, Wilson Residential 028 4062 4400.
Ground Floor Accommodation Comprises
Entrance Hall. Outside porch light. Panelled Entrance door. Wood effect laminate flooring. Door to Living Room:
Living Room. 11’8 x 15’7. View to front. Wood effect laminate flooring. Wall-mounted TV point. Door to Kitchen
Modern Kitchen. 16’1 x 9’6. Excellent range of light grey shaker style high and low level units. Stainless steel sink unit with mixer tap. Electric oven & hob with stainless steel splashback with extractor above. Wood effect laminate flooring. Integrated fridge freezer. Under counter lighting. Recessed LED ceiling lighting. Plumbed for washing machine. PVC patio doors to rear.
Cloakroom. WC & wash hand basin in vanity unit with splashback. Tiled floor.
First Floor Accommodation Comprises
Landing. Access to roof space.
Bathroom. 6’7 x 5’6. White suite comprising of WC, Wall hung wash hand basin with mixer tap and splashback, bath with mixer tap and splashback. Tiled floor. Chrome heating towel radiator.
Bedroom 1. 12’1 x 9. View to front. Door to Ensuite.
Ensuite. Comprising of WC, wash hand basin in vanity unit with splashback & shower cubicle with thermostatically controlled shower. Chrome heated towel radiator. Tiled floor.
Bedroom 2. 9’6 x 9’2. View to rear.
Bedroom 3. 6’8 x 6’7. View to rear.
OUTSIDE
Tarmac parking area to front. Low maintenance to rear with timber screen boundary fencing. Oil fired boiler & PVC Oil tank. Outside light. Pedestrian alleyway to side for bin/ access to rear with gate.
Directions
Off Peggy's Loaning.

