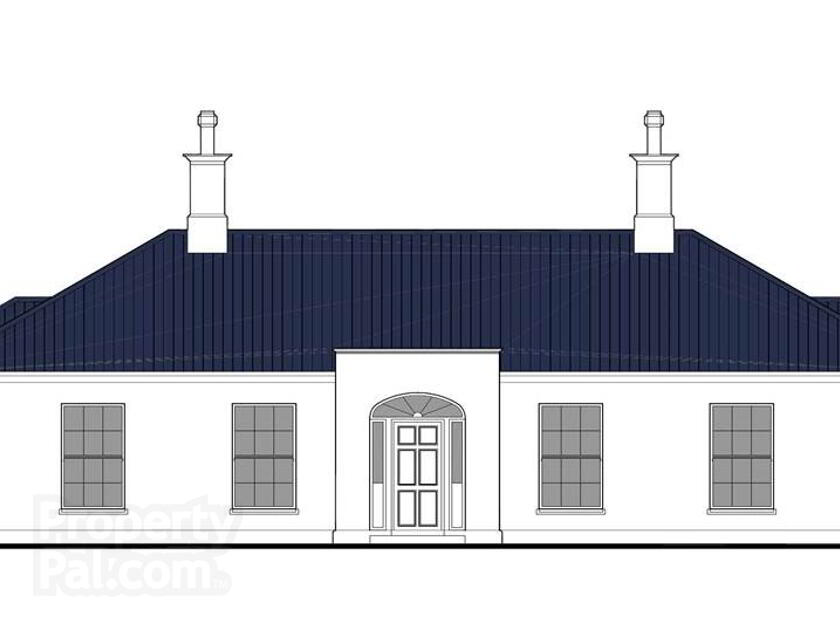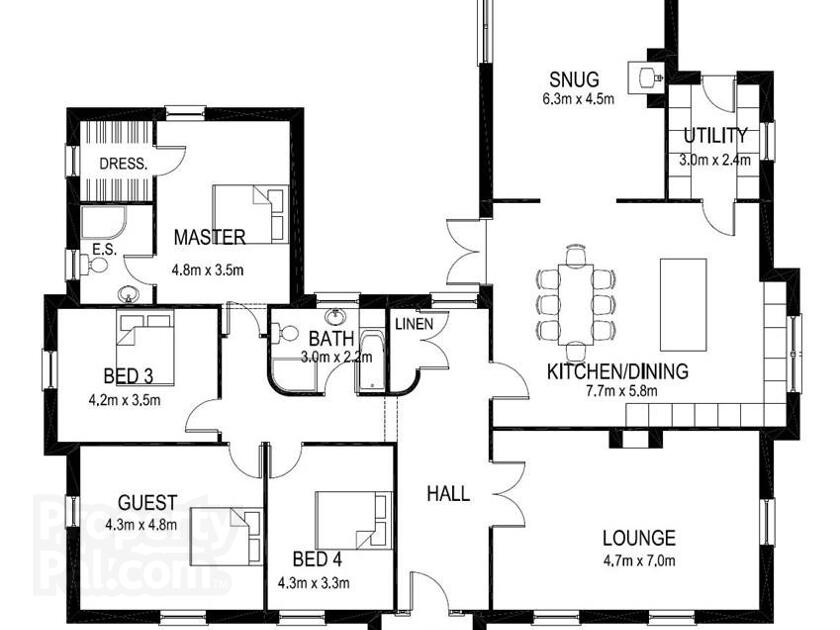Cookie Policy
This site uses cookies to store information on your computer.
Summary
- Price inclusive of PC Sum of £20,000 (See Agent for Details on Suppliers)
- Cornicing to Front Hallway & Lounge
- Walls, ceilings & woodwork painted white throughout
- Excellent provision of sockets throughout
- Wired for Alarm system & Wiring for Electric gates
- Tobermore paving to front pathway and rear patio
- Double glazed windows in PVC frames
- Underfloor oil fired central heating
- Gardens levelled and sown out/Driveway Kerbed and Stoned
- Fencing & hedge planted to front boundary
- Large Detached Garage with Motorised Door
Additional Information
This architecturally designed Georgian style detached single storey property offers excellent living and bedroom accommodation extending to approximately 2500 sq feet.
It is situated on a level site of approximately 0.5 acres with views over open countryside.
Construction is due to start January 2021.
Accommodation comprises of Entrance Porch, Reception Hall, Lounge, Large Open Plan Kitchen with Dining & Snug Area. There is a Utility Room accessed from the Kitchen. There are 4 double bedrooms. Master Bedroom has Ensuite & Dressing Room. The Bathroom is centrally positioned within the property.
There is a PC Sum of £20,000. For further details on suppliers, please contact the Selling Agent. Wilson Residential - 028 4062 4400.
Please note the measurements and floor plan are subject to change.
It is situated on a level site of approximately 0.5 acres with views over open countryside.
Construction is due to start January 2021.
Accommodation comprises of Entrance Porch, Reception Hall, Lounge, Large Open Plan Kitchen with Dining & Snug Area. There is a Utility Room accessed from the Kitchen. There are 4 double bedrooms. Master Bedroom has Ensuite & Dressing Room. The Bathroom is centrally positioned within the property.
There is a PC Sum of £20,000. For further details on suppliers, please contact the Selling Agent. Wilson Residential - 028 4062 4400.
Please note the measurements and floor plan are subject to change.
Ground Floor
- ENTRANCE PORCH:
- RECEPTION HALL:
- Linen Cupboard.
- LOUNGE:
- 4.7m x 7.m (15' 5" x 22' 12")
Provision left for Fireplace. Dual aspect windows. - KITCHEN: OPEN PLAN TO DINING & SNUG
- 7.7m x 5.8m (25' 3" x 19' 0")
Double doors to patio area. - SNUG
- 6.3m x 4.5m (20' 8" x 14' 9")
Accessed from Kitchen/Dining Area - UTILITY ROOM:
- 3.m x 2.4m (9' 10" x 7' 10")
- BATHROOM:
- 3.m x 2.2m (9' 10" x 7' 3")
- MASTER BEDROOM:
- 4.8m x 3.5m (15' 9" x 11' 6")
Access to Dressing Room & Ensuite - ENSUITE SHOWER ROOM:
- DRESSING ROOM:
- GUEST BEDROOM
- 4.8m x 4.3m (15' 9" x 14' 1")
- BEDROOM (3):
- 4.2m x 3.5m (13' 9" x 11' 6")
- BEDROOM (4):
- 3.3m x 4.3m (10' 10" x 14' 1")
Outside
- Lawns sown out to front and rear.
DETACHED GARAGE. - DETACHED GARAGE:
- 3.5m x 6.m (11' 6" x 19' 8")
Ground Floor
- 7.7m x 5.8m (25' 3" x 19' 0")
Directions
Off A1 Dual Carriageway. Taughblane Rd is on the right hand side before Apple Green Filling Station when coming from Hillsborough



