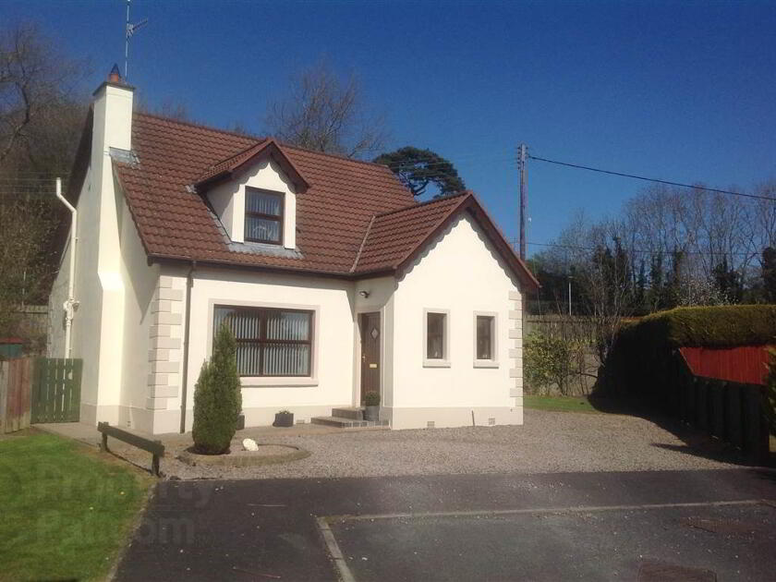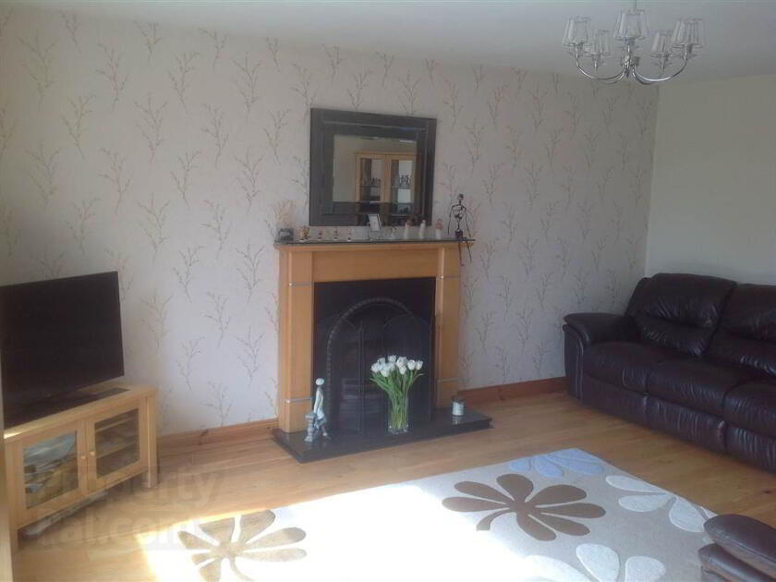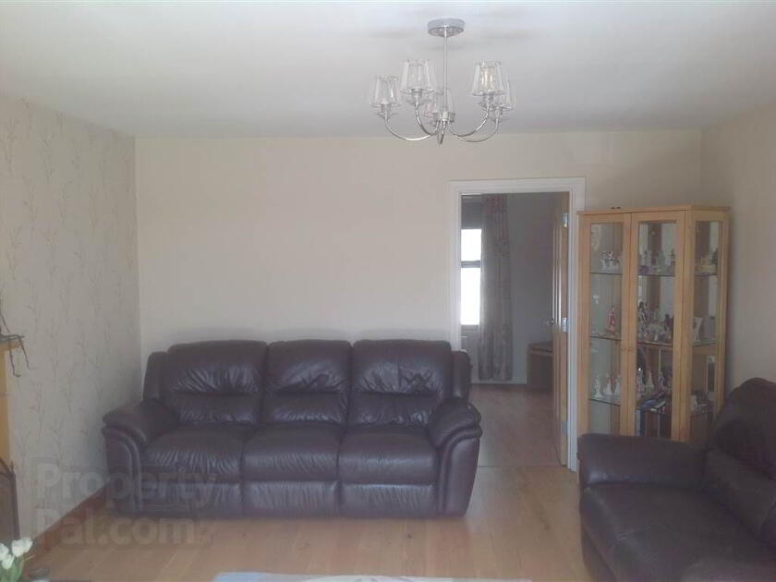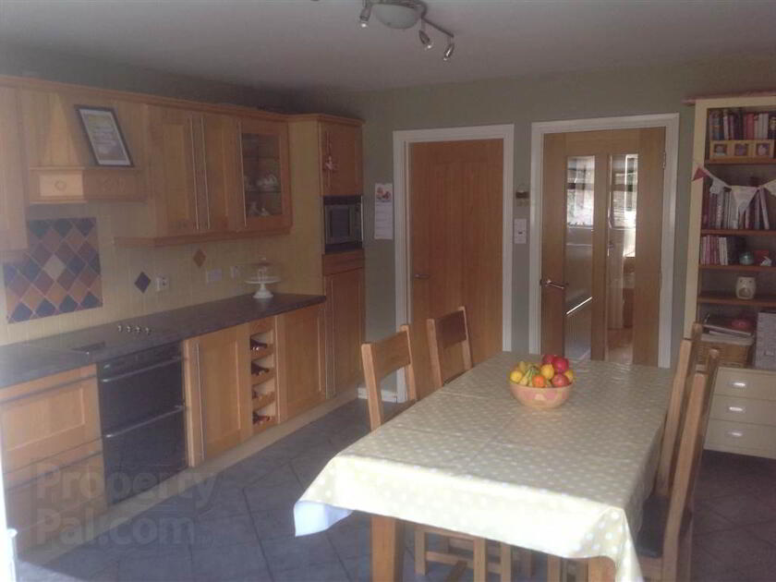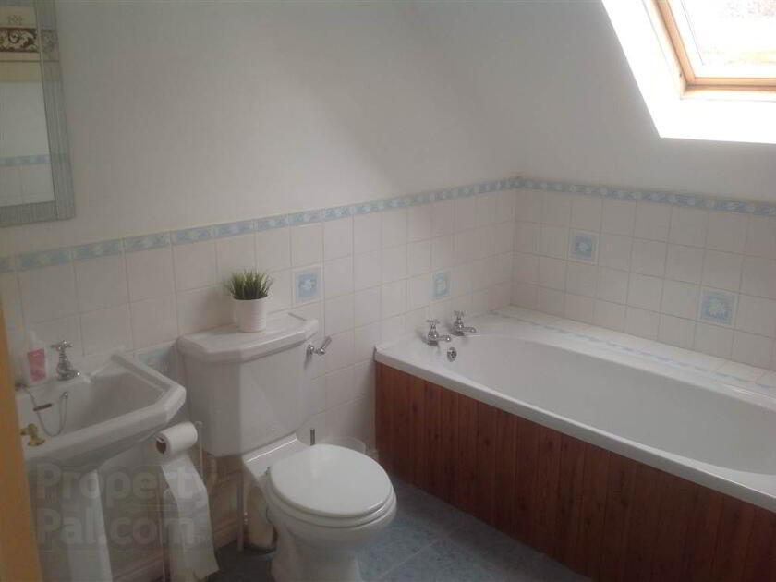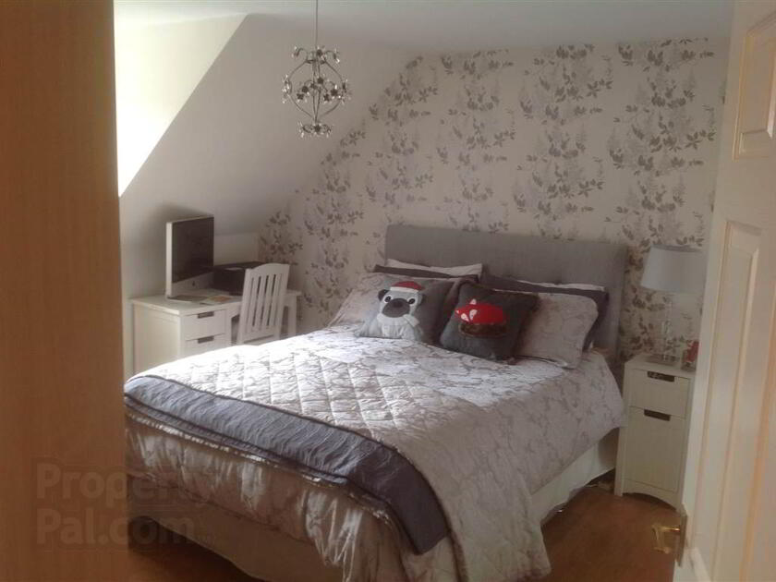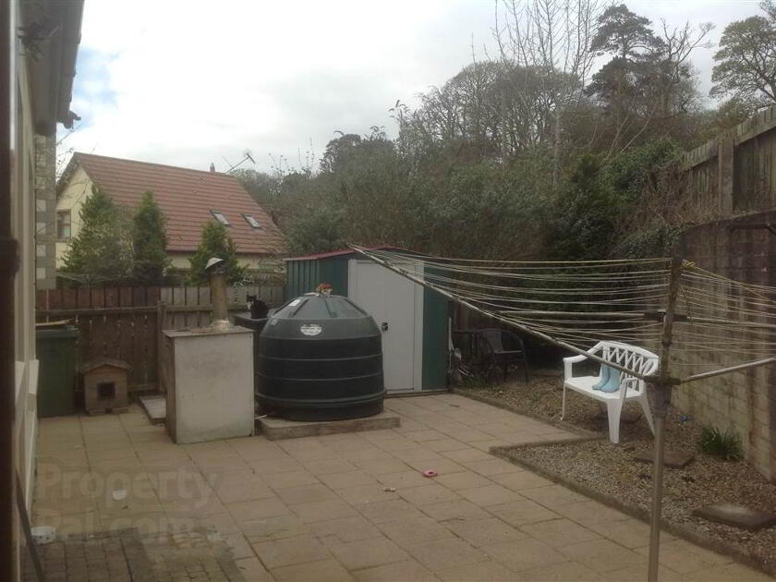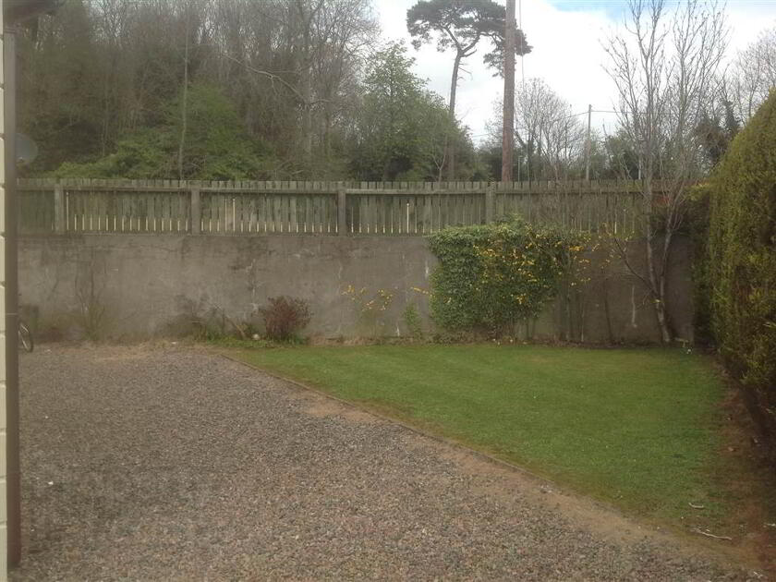Cookie Policy
This site uses cookies to store information on your computer.
Summary
- Ground floor cloakroom
- Good sized kitchen with separate utility room
- Two separate reception rooms
- Bathroom & Ensuite
- Three bedrooms, Master bedroom with ensuite
- Oil fired central heating & Double glazed windows
- Private garden to rear
Additional Information
An excllent Three Bedroom/Two Reception room detached home which is presented to a high standard throughout. There is a spacious family kitchen with utility room. The living room is also accessible from the Kitchen and this room could also be used as a separate dining room. The main lounge is a bright room which has a pleasant aspect to the front. To the first floor there are three bedrooms, ensuite to main bedroom and family bathroom.
The property has ample parking to front and side with paved garden to rear and lawn area to side. With the supply of detached homes currently limited in the Banbridge area, we anticipate a good level of interest and would encourage an early appointment to view.
Please contact Selling Agent for further details.
The property has ample parking to front and side with paved garden to rear and lawn area to side. With the supply of detached homes currently limited in the Banbridge area, we anticipate a good level of interest and would encourage an early appointment to view.
Please contact Selling Agent for further details.
Ground Floor
- ENTRANCE HALL:
- Hardwood door. Oak flooring. Understairs storage.
- CLOAKROOM:
- WC & Vanity unit with wash hand basin. Tiled floor. Part tiled walls.
Coats hanging space and storage area with shelving. Window to front. - SPACIOUS LOUNGE
- 5.18m x 3.96m (17' 0" x 13' 0")
View to front. Fireplace with wooden surround and tiled hearth. Oak floor. Door to Living room. - LIVING ROOM:
- 3.35m x 3.89m (11' 0" x 12' 9")
Wood effect Laminate floor. View to rear. This room could also be used as a Dining room. Door to Kitchen - MODERN FITTED KITCHEN:
- 4.78m x 3.84m (15' 8" x 12' 7")
Excellent range of high and low level units with formica work surfaces. Single drainer stainless steel sink unit with mixer tap. Stoves double electric oven with Smeg electric hob and extractor above. Built in Panasonic microwave. Tiled floor and part tiled walls. Space for dining table. Door to Utility Room. - UTILITY ROOM:
- 2.36m x 1.78m (7' 9" x 5' 10")
Low level cupboards with stainless steel sink. Plumbed for washing machine and dishwasher. Space for tumble dryer & Fridge freezer. Window to side
First Floor
- LANDING:
- Hotpress. Access to roof space.
- BATHROOM:
- White suite comprising of WC, Wash hand basin and panelled bath. Tiled floor & part tiled walls. Extractor fan. Skylight window.
- MASTER BEDROOM:
- 4.01m x 3.89m (13' 2" x 12' 9")
Wood effect Laminate floor. Range of built in wardrobes with sliding doors. Door to ensuite - BEDROOM (2):
- 3.96m x 2.9m (13' 0" x 9' 6")
Outside
- OUTSIDE.
- Gravel driveway with parking to front and side. Feature flower bed to front. Enclosed patio garden to rear. Paved patio. Oil fired boiler in boiler house & PVC oil tank. Outside light and tap. Lawn to side. Space for garden shed.
Directions
Travel out the Lurgan Road from Banbridge Town Centre towards Lenaderg and turn left onto Huntly Road and then take first left into Bellville Drive.

