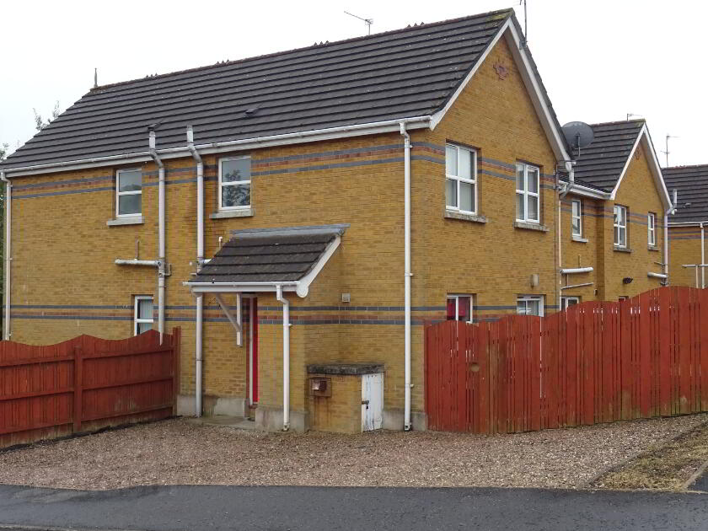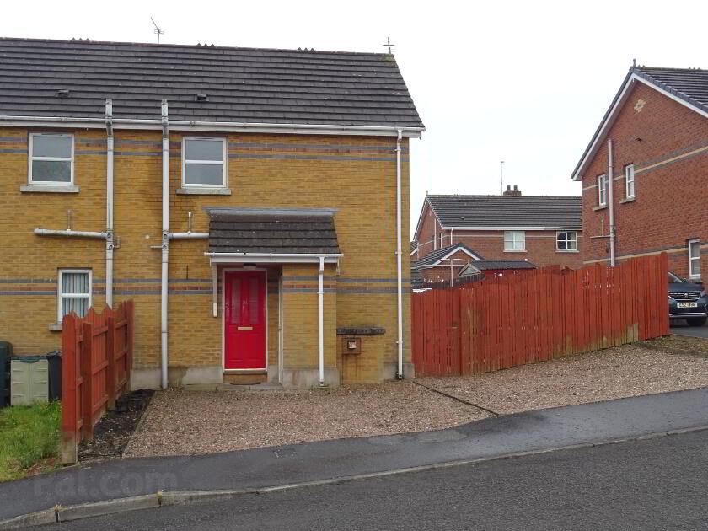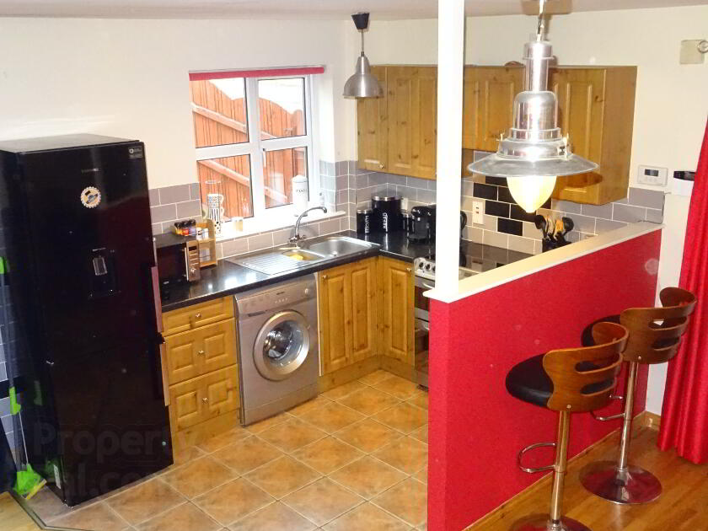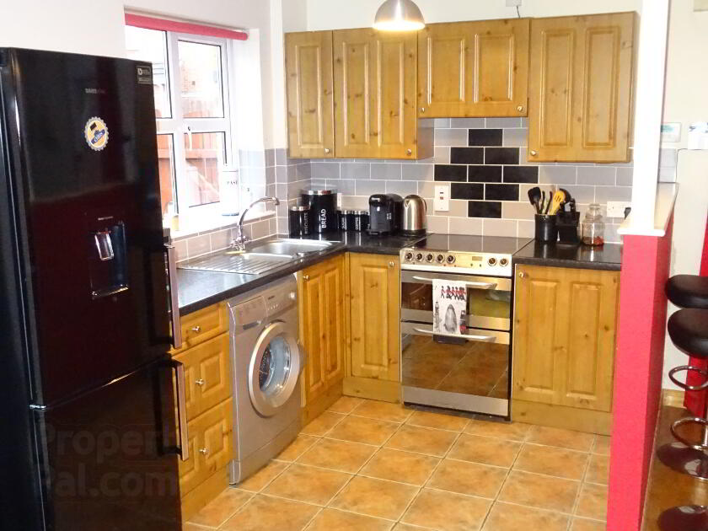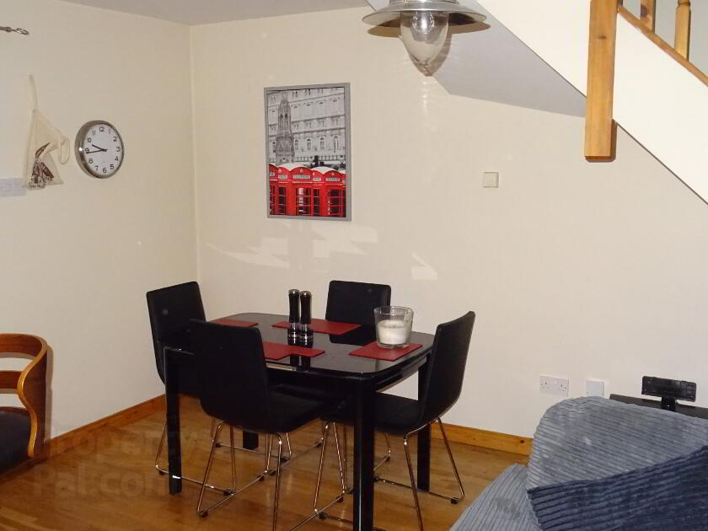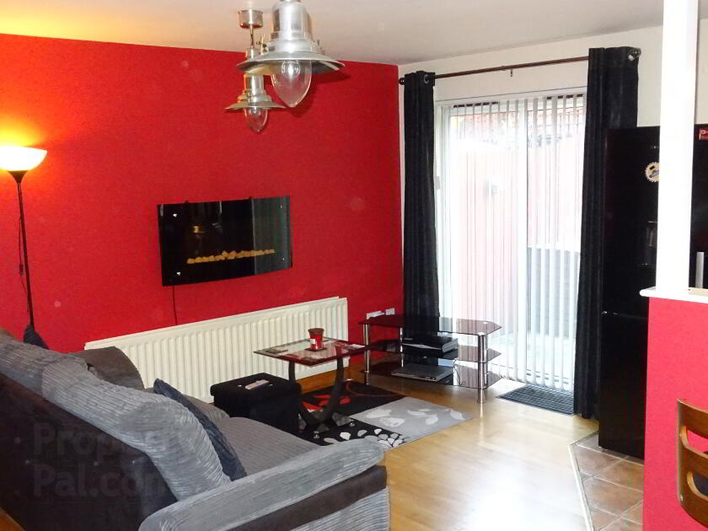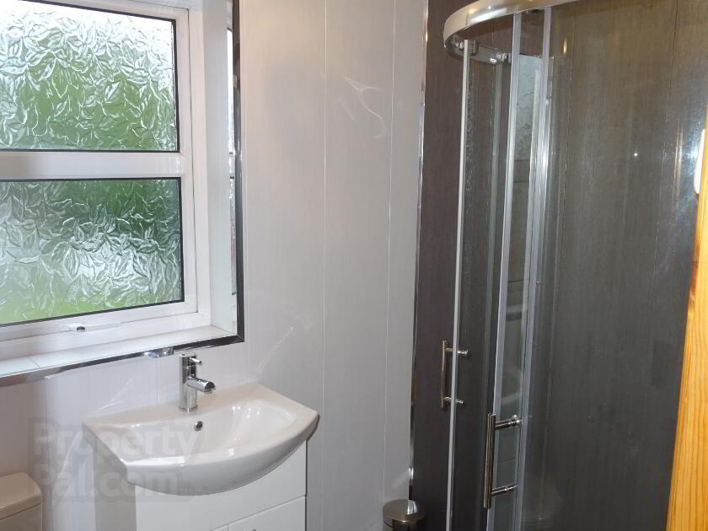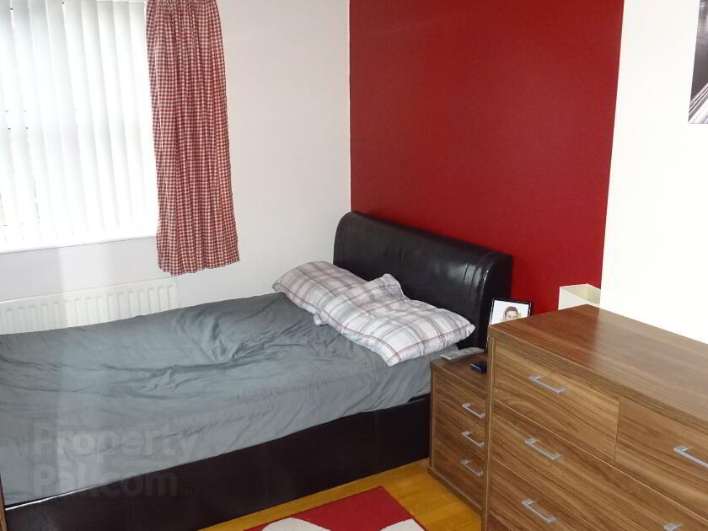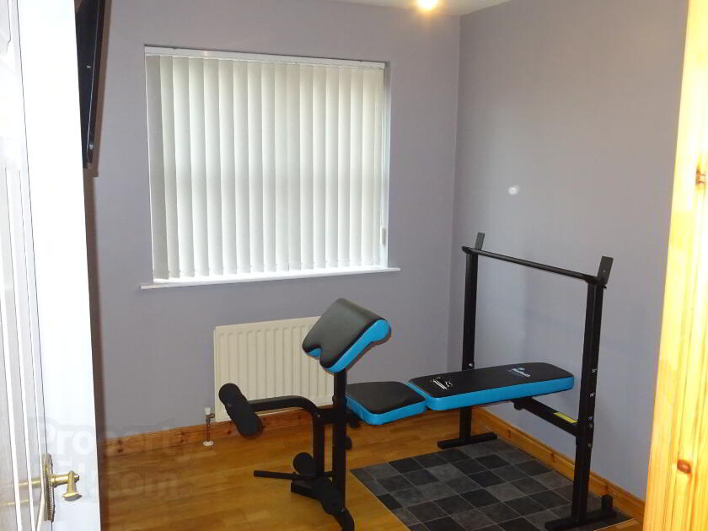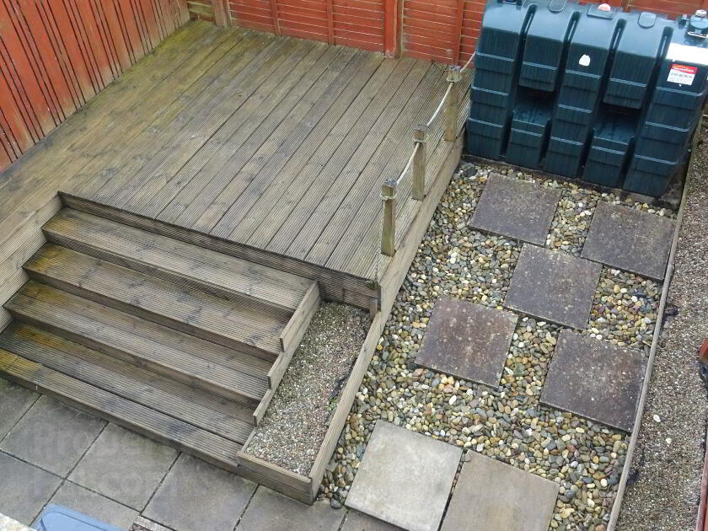Summary
- MODERN TWO BEDROOM END TOWNHOUSE
- SPACIOUS LIVING ROOM – OPEN PLAN TO KITCHEN/DINING AREA
- TWO BEDROOMS TO FIRST FLOOR
- NEWLY INSTALLED SHOWER ROOM WITH LARGE SHOWER
- PVC DOUBLE GLAZED WINDOWS AND OIL FIRED CENTRAL HEATING
- AMPLE PARKING TO FRONT
- PRIVATE CORNER SITE WITH DECKED REAR GARDEN
Additional Information
This bright two bedroom townhouse is positioned on an excellent corner site and is presented to a high standard throughout, ideally located just a short walk from Dromore Town Centre.
The accommodation comprises Open plan Lounge /Kitchen, with two bedrooms and Shower room to first floor. There is private parking for 3 cars to the front and enclosed garden to rear with raised decking area. The property also enjoys a private aspect and benefits from oil fired central heating and double glazed windows in PVC frames.
There is excellent access to A1 Dual Carriageway for commuting to Belfast and “The South”.
This property is an ideal starter home or rental opportunity and we therefore highly recommended early viewing.
GROUND FLOOR ACCOMODATION COMPRISES
Glazed entrance door. Covered Porch with light. Outside garden/tool store.
LIVING ROOM – OPEN PLAN TO KITCHEN AND DINING AREA- 16’6 x 17’2 (5.03m x 5.23m) Laminate floor. Dining space. Double glazed sliding patio door to garden. Measurement includes Kithen/Dining.
KITCHEN- Range of high and low level units. Single drainer stainless steel sink unit with mixer tap. Electric Creda double oven with 4 ring hob and extractor hood above. Plumbed for washing machine. Fridge freezer space. Part tiled walls and tiled floor.
FIRST FLOOR ACCOMODATION COMPRISES
BEDROOM 1 - 13’2 X 8’10 (4.01m x 2.74m) Laminate floor. Shelved hotpress.
BEDROOM 2 - 9’9 X 7’4 (2.97m x 2.24m) Laminate floor.
BATHROOM - White suite comprising WC, pedestal wash hand basin and quadrant shower cubicle with electric shower. Extractor fan. . Panelled ceiling with low voltage down lighters. Fully panelled walls.
OUTSIDE - Raised decked patio enclosed by fencing. Outside light. Boiler house and PVC oil tank. Gate access to front.
Directions
Travelling through Dromore along Meeting Street and turn left onto Circular Road at the mini roundabout and then take left at the end of Cicular Road which becomes the Dromara Road. Beresford Hill is the 2nd development on the right hand side. See For Sale board erected.

