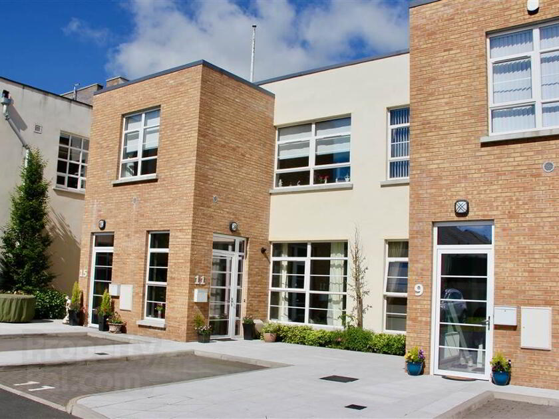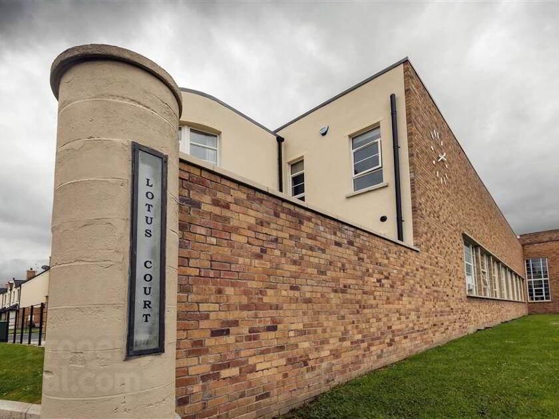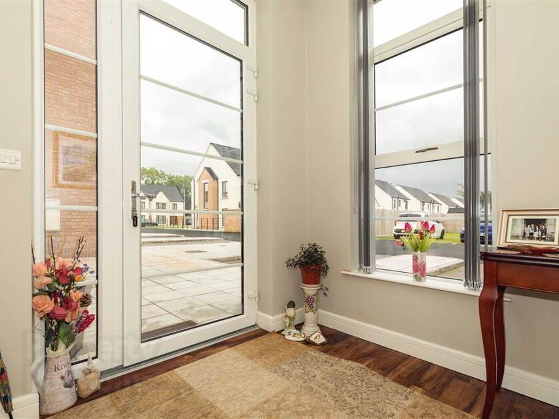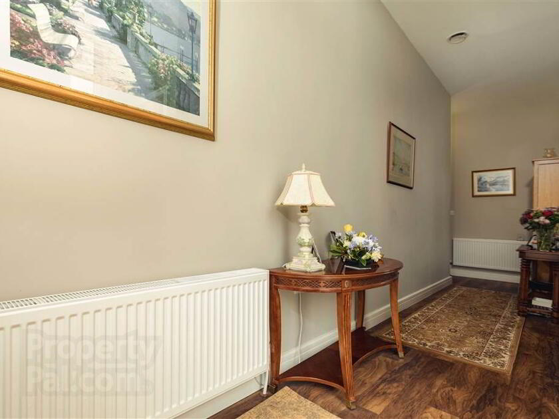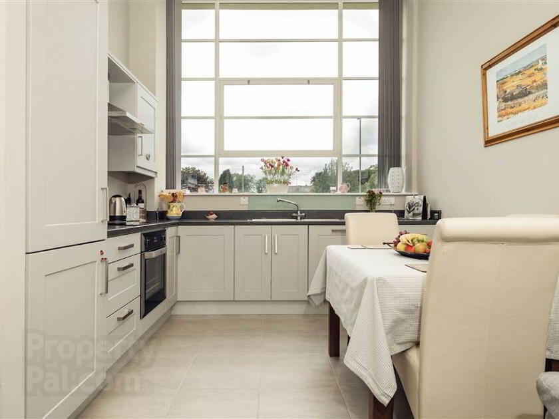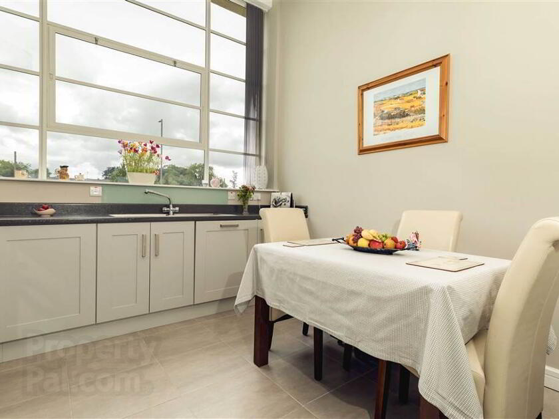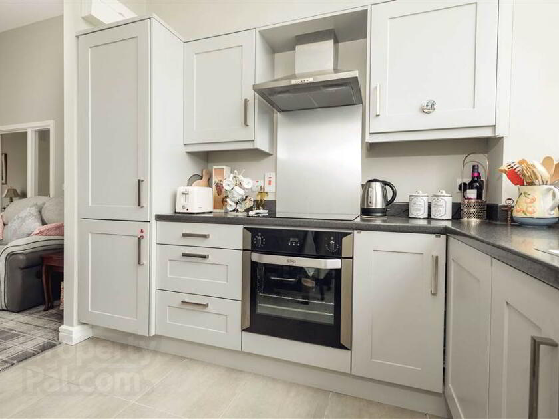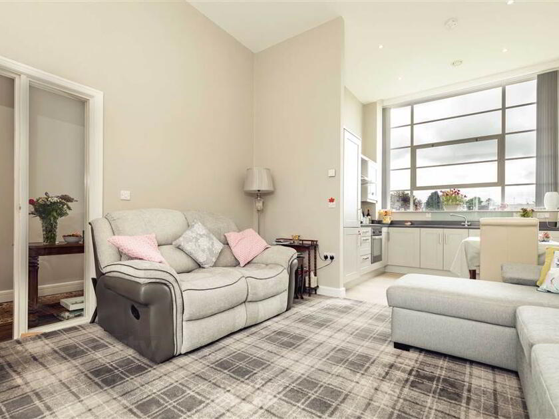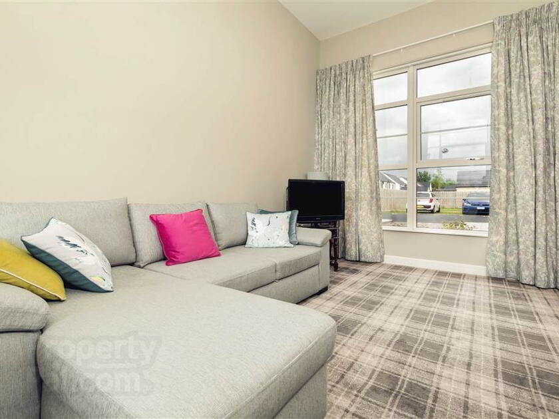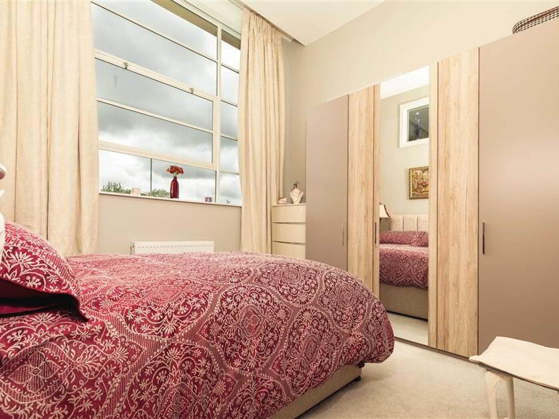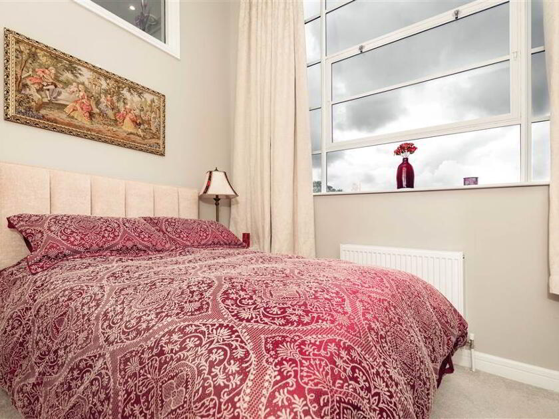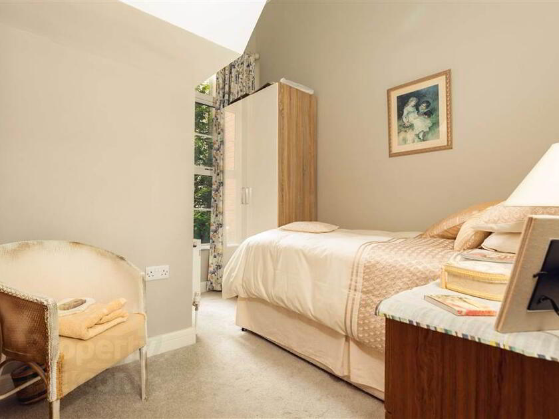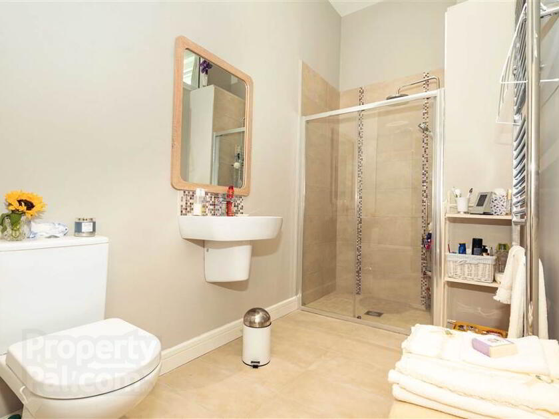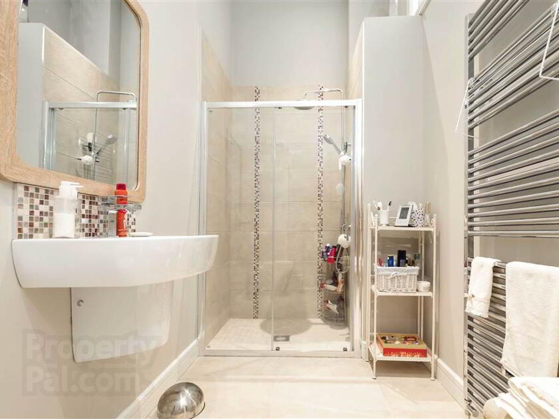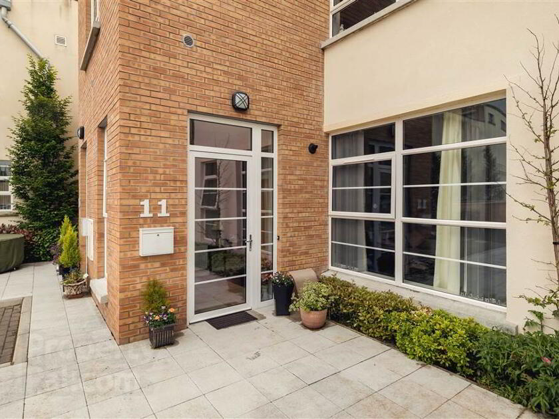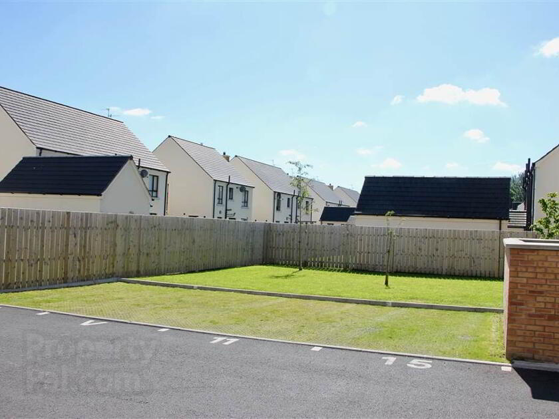Cookie Policy
This site uses cookies to store information on your computer.
Summary
- Own Door Apartment
- High Ceilings and Large Windows
- Bright spacious Lounge Open Plan to Kitchen/Dining
- Wetroom with large shower
- Mains gas central heating & Double glazed windows
- Private parking to rear
- Communal Garden Area
- Balance of 10 year Home Warranty
- Oak internal doors throughout
Additional Information
This ground floor two bedroom apartment is unique in design with high ceilings and large feature windows creating bright and airy acommodation. The accommodation comprises of bright hallway, Lounge open plan to modern Kitchen, good sized wetroom and Two bedrooms. Located in a private position within Lotus Court this own door apartment will offer broad appeal to a wide range of purchasers, such as first time buyers or those seeking to downsize.
The property is convenietly situated to the A1 Dual Carriageway and is within a 5 - 10 minute walk to Banbridge Town Centre and The Boulevard shopping complex. Viewing is by private appointment.
The property is convenietly situated to the A1 Dual Carriageway and is within a 5 - 10 minute walk to Banbridge Town Centre and The Boulevard shopping complex. Viewing is by private appointment.
Ground Floor
- BRIGHT SPACIOUS ENTRANCE HALL
- 7.62m x 2.44m (25' 0" x 8' 0")
High ceiling height. Double glazed front door with sidelight. Wood effect laminate flooring. Storage Cupboard with Gas Fired Boiler. Door to Lounge. - LOUNGE OPEN PLAN TO KITCHEN
- 7.32m x 3.89m (24' 0" x 12' 9")
Feature picture windows to front and rear.
KITCHEN - Excellent range of high and low level shaker style units. Single drainer stainless steel sink unit with mixer tap and splashback. Belling Electric oven & hob with extractor fan above. Integrated dishwasher, fridge freezer and washer/dryer. Space for dining table. Tiled floor to Kitchen area. Wiring for satellite TV. Recessed downlighting. - WETROOM
- 3.96m x 1.52m (13' 0" x 5' 0")
High Ceiling Height. Comprising of WC, Wall hung wash hand basin, Large tiled shower cubicle with thermostatically controlled shower with Rain Head. Recessed downlighting. Extractor fan. Tiled floor & tiled splashback to wash hand basin. - MASTER BEDROOM:
- 2.9m x 3.35m (9' 6" x 11' 0")
Feature picture window with high ceiling. View to lawn area at front. - BEDROOM (2):
- 3.05m x 3.3m (10' 0" x 10' 10")
(Measurements arre taken at longest points). View to paved area with shrubs. - OUTSIDE.
- 2 Dedicated parking spaces and Visitor parking. Communal garden area. Outside Bin Store.
Directions
Heading out of Banbridge Town Centre on the Newry Road, take the last left hand turn into Lotus Court (before the Roundabout) and the apartments are situated in the buiding which fronts the Newry Road. No 11 is at the end of the cul de sac.

